Slate Floor Foyer Ideas
Refine by:
Budget
Sort by:Popular Today
41 - 60 of 720 photos
Item 1 of 4
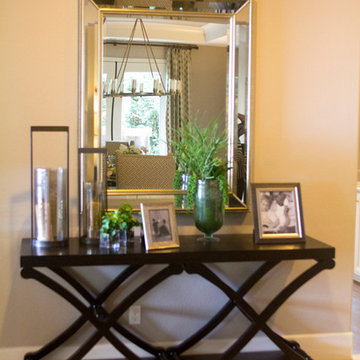
Susan Sutherlin
Large transitional slate floor foyer photo in San Diego with beige walls
Large transitional slate floor foyer photo in San Diego with beige walls
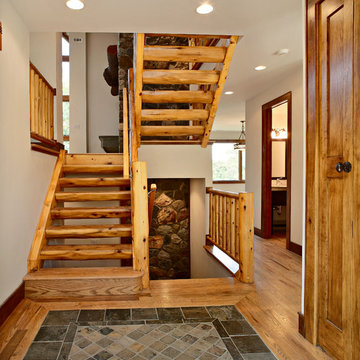
Entry: 42"x6'-8 with stained glass in door and transom; floor inlaid slate in oak strip flooring; stair: half log with timber railings. Ahead is the living room, kitchen to right; dining: center right.
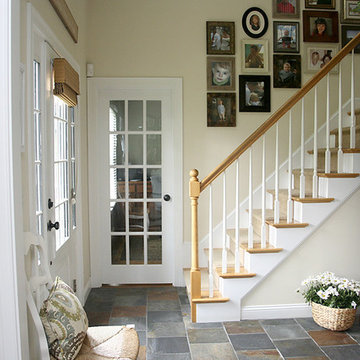
Inspiration for a large coastal slate floor entryway remodel in Boston with beige walls and a white front door
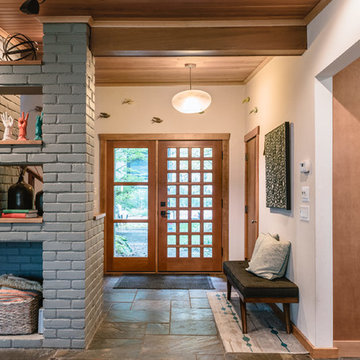
Inspiration for a mid-sized 1950s slate floor and blue floor entryway remodel in Detroit with white walls and a medium wood front door
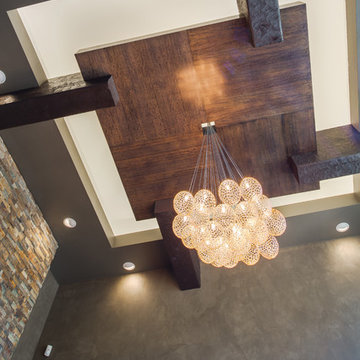
Our Mod pendants shown in a cluster of 24 pieces glow above a wooden stump table.
Inspiration for a rustic slate floor entryway remodel in New York with gray walls and a dark wood front door
Inspiration for a rustic slate floor entryway remodel in New York with gray walls and a dark wood front door
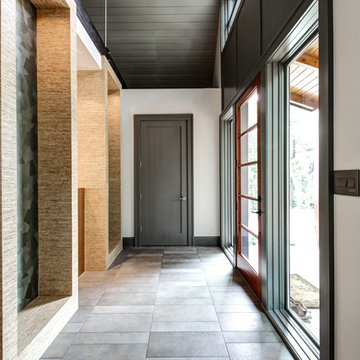
Entryway - mid-sized contemporary slate floor entryway idea in Other with beige walls and a dark wood front door
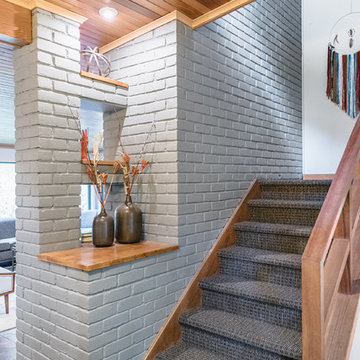
Mid-sized 1960s slate floor and blue floor entryway photo in Detroit with white walls and a medium wood front door
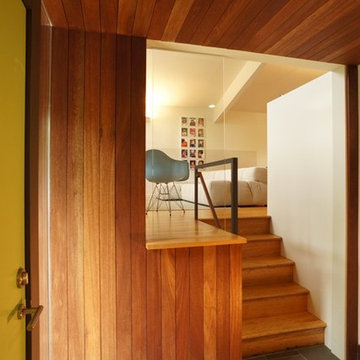
The entry foyer was clad in welcoming stained mahogany.
Entryway - small modern slate floor entryway idea in Philadelphia with brown walls and a yellow front door
Entryway - small modern slate floor entryway idea in Philadelphia with brown walls and a yellow front door
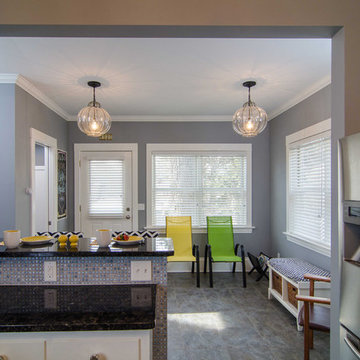
John Walsh Hearthtone Video and Photo
Entryway - mid-sized traditional slate floor and gray floor entryway idea in Minneapolis with gray walls and a white front door
Entryway - mid-sized traditional slate floor and gray floor entryway idea in Minneapolis with gray walls and a white front door
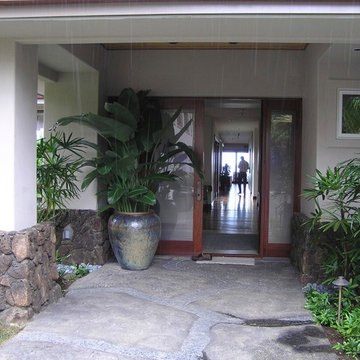
Example of a mid-sized island style slate floor entryway design in Hawaii with yellow walls and a dark wood front door
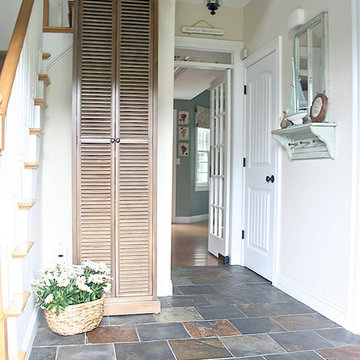
Entryway - large coastal slate floor entryway idea in Boston with beige walls and a white front door
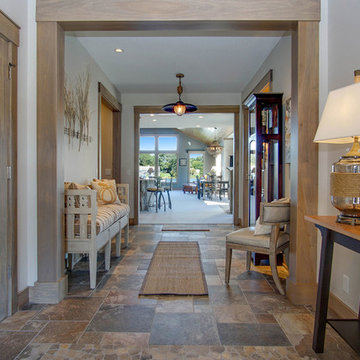
Example of a mid-sized arts and crafts slate floor and multicolored floor foyer design in Grand Rapids with white walls
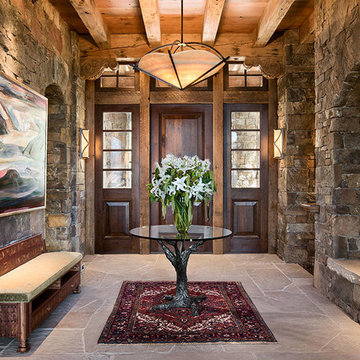
Roger Wade Studio
Example of a mountain style slate floor entryway design in Other with a dark wood front door
Example of a mountain style slate floor entryway design in Other with a dark wood front door
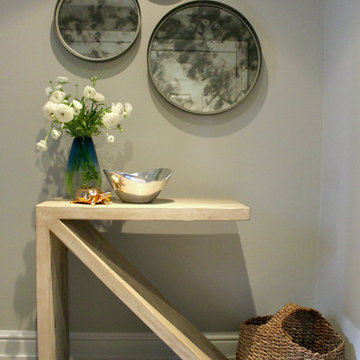
Foyer with new paint and furniture.
Entryway - small contemporary slate floor entryway idea in Philadelphia with gray walls and a black front door
Entryway - small contemporary slate floor entryway idea in Philadelphia with gray walls and a black front door
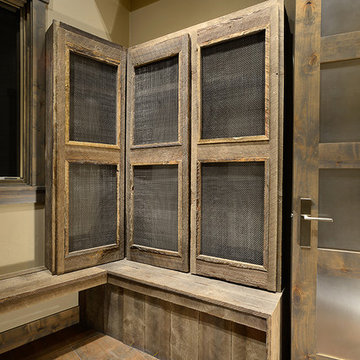
Inspiration for a mid-sized rustic slate floor and multicolored floor entryway remodel in Denver with beige walls and a medium wood front door
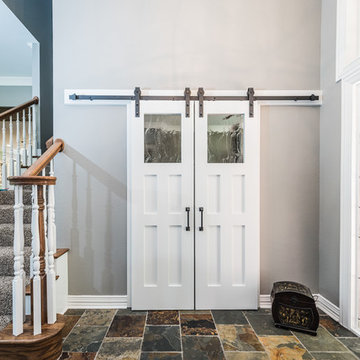
Darby Kate Photography
Large cottage slate floor foyer photo in Dallas with gray walls
Large cottage slate floor foyer photo in Dallas with gray walls
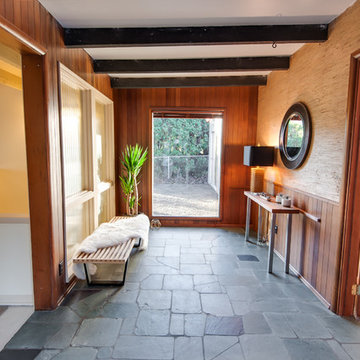
Front Entry |
Jared Russell Photography
Foyer - mid-century modern slate floor foyer idea in Seattle
Foyer - mid-century modern slate floor foyer idea in Seattle
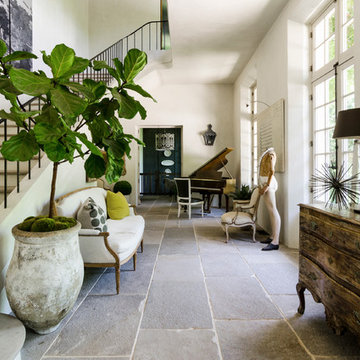
Photography by www.thevsigroup.com
Foyer - transitional slate floor foyer idea in Atlanta with a glass front door
Foyer - transitional slate floor foyer idea in Atlanta with a glass front door
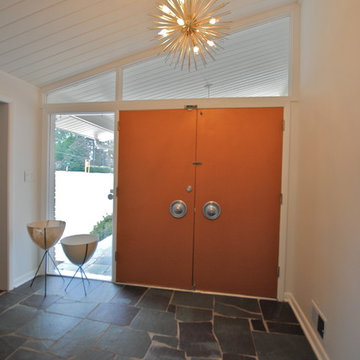
If you are familiar with our work, at Berry Design Build, you know that to us each project is more than just sticks and mortar. Each home, each client, each family we have the privilege to work with becomes part of our team. We believe in the value of excellence, the importance of commitment, and the significance of delivery. This renovation, along with many, is very close to our hearts because it’s one of the few instances where we get to exercise more than just the Design Build division of our company. This particular client had been working with Berry for many years to find that lifetime home. Through many viewings, agent caravans, and lots of offers later she found a house worth calling home. Although not perfectly to her personality (really what home is until you make it yours) she asked our Design Build division to come in and renovate some areas: including the kitchen, hall bathroom, master bathroom, and most other areas of the house; i.e. paint, hardwoods, and lighting. Each project comes with its challenges, but we were able to combine her love of mid-century modern furnishings with the character of the already existing 1962 ranch.
Photos by Nicole Cosentino
Slate Floor Foyer Ideas
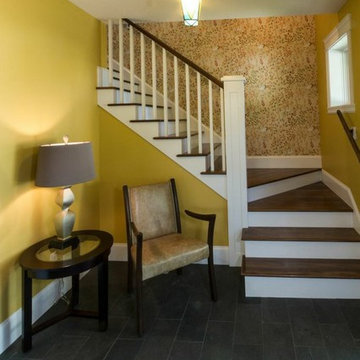
Entryway - mid-sized traditional slate floor entryway idea in Other with yellow walls
3





