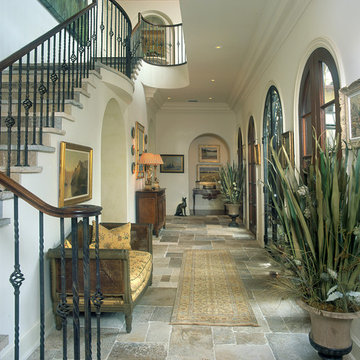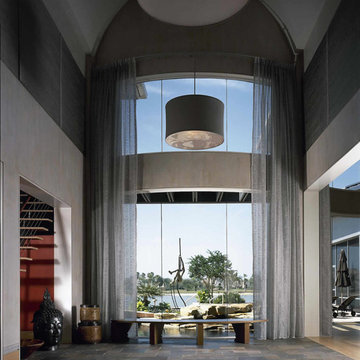Slate Floor Hallway Ideas
Refine by:
Budget
Sort by:Popular Today
21 - 40 of 627 photos
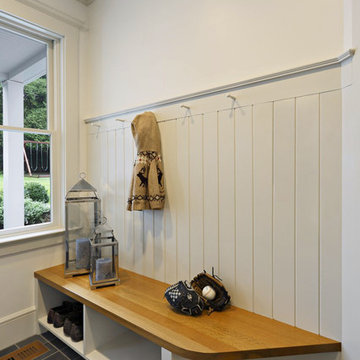
Small trendy slate floor and blue floor hallway photo in New York with white walls
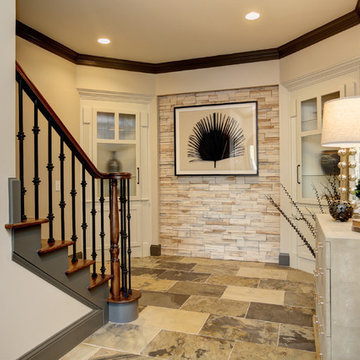
Basement Foyer
Interior Design by Caprice Cannon Interiors
Face Book at Caprice Cannon Interiors
Hallway - large transitional slate floor and multicolored floor hallway idea in Atlanta with gray walls
Hallway - large transitional slate floor and multicolored floor hallway idea in Atlanta with gray walls
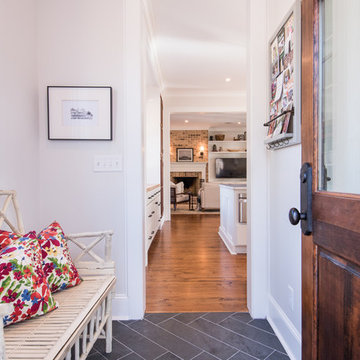
Inspiration for a mid-sized transitional slate floor and gray floor hallway remodel in Charleston with white walls
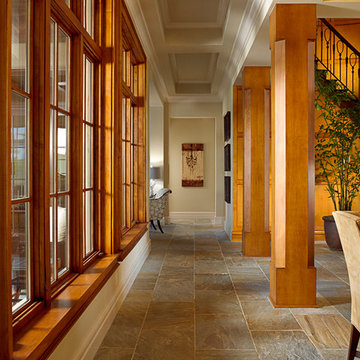
Marc Rutenberg Homes
Example of a large transitional slate floor hallway design in Tampa with beige walls
Example of a large transitional slate floor hallway design in Tampa with beige walls
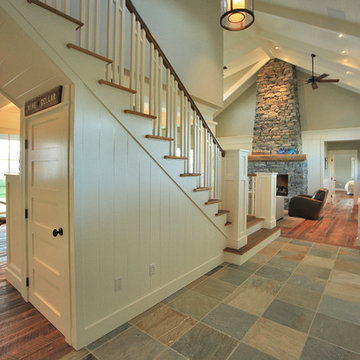
Example of a large classic slate floor hallway design in Seattle with white walls
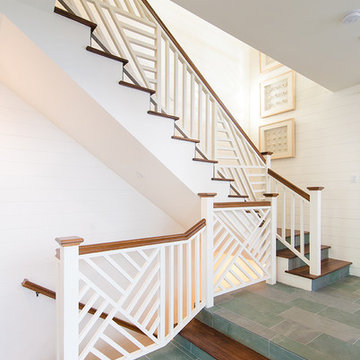
Our experts created a smooth finish for this staircase to match the white interior of the home. We partnered with Jennifer Allison Design on this project. Her design firm contacted us to paint the entire house - inside and out. Images are used with permission. You can contact her at (310) 488-0331 for more information.
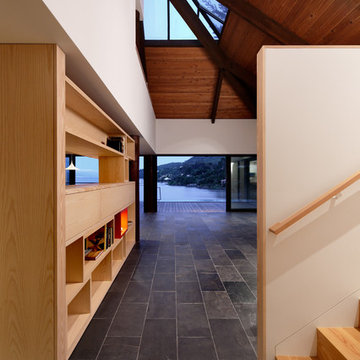
Mark Woods
Hallway - large contemporary slate floor and gray floor hallway idea in San Francisco with white walls
Hallway - large contemporary slate floor and gray floor hallway idea in San Francisco with white walls
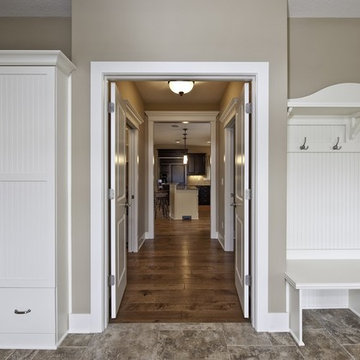
The best of the present and past merge in this distinctive new design inspired by two classic all-American architectural styles. The roomy main floor includes a spacious living room, well-planned kitchen and dining area, large (15- by 15-foot) library and a handy mud room perfect for family living. Upstairs three family bedrooms await. The lower level features a family room, large home theater, billiards area and an exercise
room.

Hallway - huge rustic slate floor and multicolored floor hallway idea in Cedar Rapids with white walls
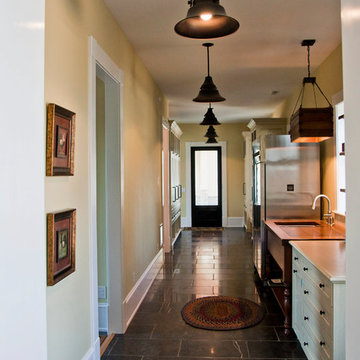
Luxury living done with energy-efficiency in mind. From the Insulated Concrete Form walls to the solar panels, this home has energy-efficient features at every turn. Luxury abounds with hardwood floors from a tobacco barn, custom cabinets, to vaulted ceilings. The indoor basketball court and golf simulator give family and friends plenty of fun options to explore. This home has it all.
Elise Trissel photograph
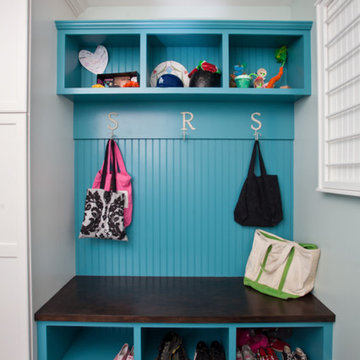
Example of a beach style slate floor and gray floor hallway design in Los Angeles with white walls
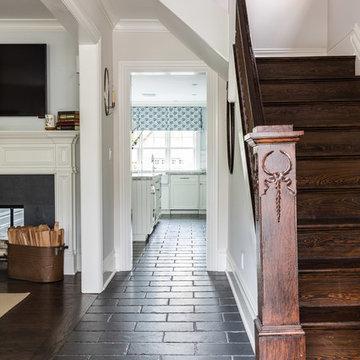
The black cleft-faced slate tile flooring in this thoughtfully renovated farmhouse provides continuity from the entry hall throughout the kitchen.
Example of a mid-sized cottage slate floor hallway design in New York
Example of a mid-sized cottage slate floor hallway design in New York
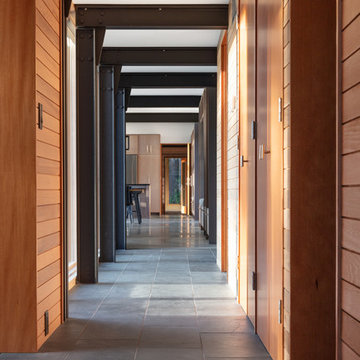
The clients desired a building that would be low-slung, fit into the contours of the site, and would invoke a modern, yet camp-like arrangement of gathering and sleeping spaces.
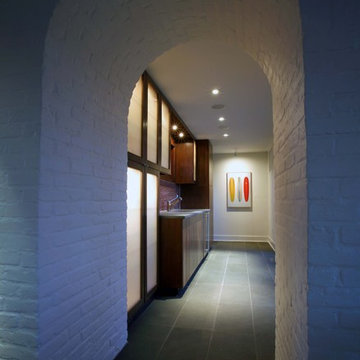
Inspiration for a mid-sized modern slate floor and gray floor hallway remodel in New York with white walls
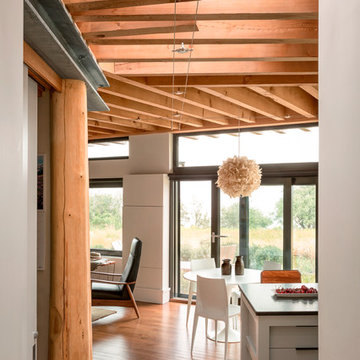
Inspiration for a mid-sized scandinavian slate floor and gray floor hallway remodel in Portland Maine with white walls
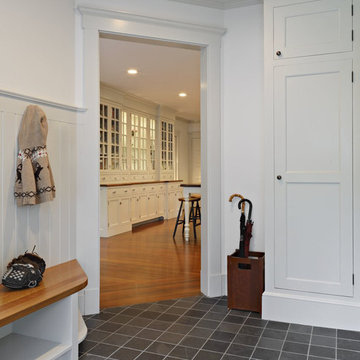
Inspiration for a small timeless slate floor and blue floor hallway remodel in New York with white walls
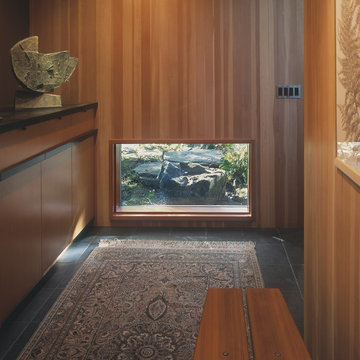
Designed in 1949 by Pietro Belluschi this Northwest style house sits adjacent to a stream in a 2-acre garden. The current owners asked us to design a new wing with a sitting room, master bedroom and bath and to renovate the kitchen. Details and materials from the original design were used throughout the addition. Special foundations were employed at the Master Bedroom to protect a mature Japanese maple. In the Master Bath a private garden court opens the shower and lavatory area to generous outside light.
In 2004 this project received a citation Award from the Portland AIA
Michael Mathers Photography
Slate Floor Hallway Ideas
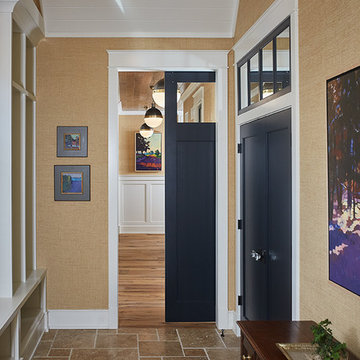
Interior Design: Vision Interiors by Visbeen
Builder: J. Peterson Homes
Photographer: Ashley Avila Photography
The best of the past and present meet in this distinguished design. Custom craftsmanship and distinctive detailing give this lakefront residence its vintage flavor while an open and light-filled floor plan clearly mark it as contemporary. With its interesting shingled roof lines, abundant windows with decorative brackets and welcoming porch, the exterior takes in surrounding views while the interior meets and exceeds contemporary expectations of ease and comfort. The main level features almost 3,000 square feet of open living, from the charming entry with multiple window seats and built-in benches to the central 15 by 22-foot kitchen, 22 by 18-foot living room with fireplace and adjacent dining and a relaxing, almost 300-square-foot screened-in porch. Nearby is a private sitting room and a 14 by 15-foot master bedroom with built-ins and a spa-style double-sink bath with a beautiful barrel-vaulted ceiling. The main level also includes a work room and first floor laundry, while the 2,165-square-foot second level includes three bedroom suites, a loft and a separate 966-square-foot guest quarters with private living area, kitchen and bedroom. Rounding out the offerings is the 1,960-square-foot lower level, where you can rest and recuperate in the sauna after a workout in your nearby exercise room. Also featured is a 21 by 18-family room, a 14 by 17-square-foot home theater, and an 11 by 12-foot guest bedroom suite.
2






