Slate Floor Kitchen with Paneled Appliances Ideas
Refine by:
Budget
Sort by:Popular Today
41 - 60 of 836 photos
Item 1 of 3
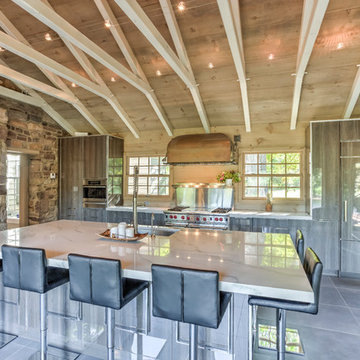
This kitchen was designed to accentuate the existing farmhouse structure with it's natural river landscape surrounding the property. Incorporating large french doors and floor to ceiling windows maximizes the views of the river and allows for plenty of natural lighting. The reflective Diamond Gloss finish on the cabinetry is a sharp contrast to the rustic barn board and exposed wood beams. Industrial accents can be found throughout this home, marrying the old with the new.
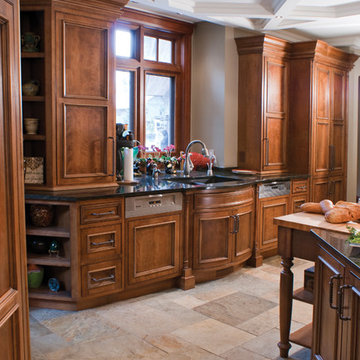
Inspiration for a mid-sized timeless galley slate floor enclosed kitchen remodel in Detroit with a double-bowl sink, black backsplash, stone slab backsplash, paneled appliances, beaded inset cabinets and dark wood cabinets
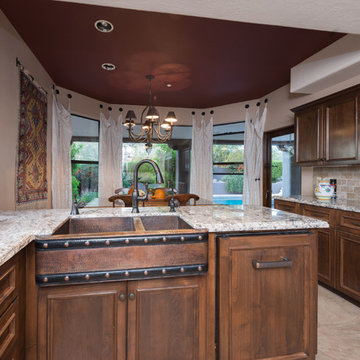
TMP Imaging LLC
Inspiration for a large rustic slate floor eat-in kitchen remodel in Phoenix with a farmhouse sink, raised-panel cabinets, dark wood cabinets, granite countertops, beige backsplash, stone tile backsplash, paneled appliances and an island
Inspiration for a large rustic slate floor eat-in kitchen remodel in Phoenix with a farmhouse sink, raised-panel cabinets, dark wood cabinets, granite countertops, beige backsplash, stone tile backsplash, paneled appliances and an island
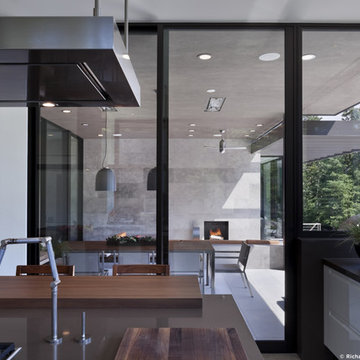
Large minimalist l-shaped slate floor eat-in kitchen photo in New York with flat-panel cabinets, white cabinets, solid surface countertops, black backsplash, paneled appliances and an island
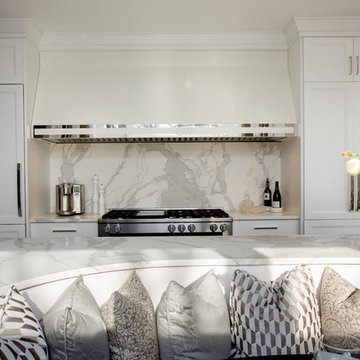
Large transitional galley slate floor and black floor eat-in kitchen photo in Philadelphia with an undermount sink, flat-panel cabinets, white cabinets, marble countertops, white backsplash, marble backsplash, paneled appliances and no island
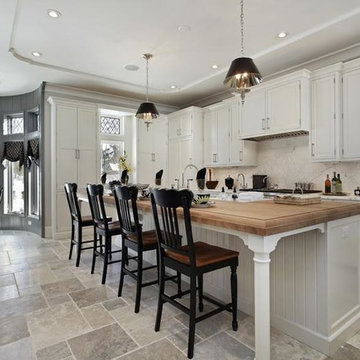
Eat-in kitchen - mid-sized transitional galley slate floor and brown floor eat-in kitchen idea in New Orleans with shaker cabinets, white cabinets, marble countertops, white backsplash, stone slab backsplash, paneled appliances and an island
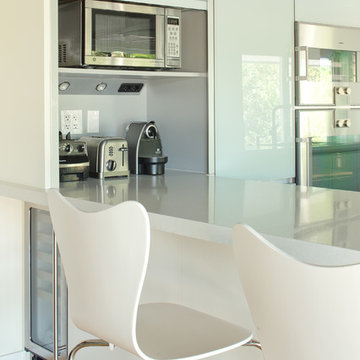
Small appliance cabinet with roll down door. Ideal for quickly hiding the day-to-day appliances, when entertaining...
Example of a trendy u-shaped slate floor eat-in kitchen design in Miami with an undermount sink, glass-front cabinets and paneled appliances
Example of a trendy u-shaped slate floor eat-in kitchen design in Miami with an undermount sink, glass-front cabinets and paneled appliances
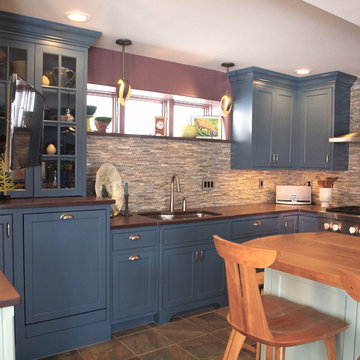
RS Designs
Example of a large transitional u-shaped slate floor and beige floor enclosed kitchen design in Burlington with a double-bowl sink, shaker cabinets, blue cabinets, granite countertops, multicolored backsplash, matchstick tile backsplash, paneled appliances, an island and brown countertops
Example of a large transitional u-shaped slate floor and beige floor enclosed kitchen design in Burlington with a double-bowl sink, shaker cabinets, blue cabinets, granite countertops, multicolored backsplash, matchstick tile backsplash, paneled appliances, an island and brown countertops
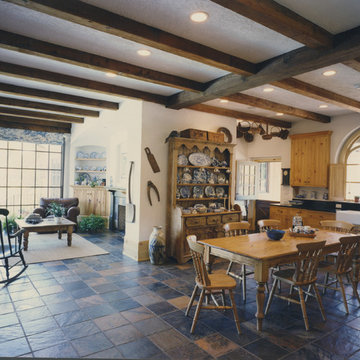
This residence was designed for an English couple who wanted a true Spanish style home. Drawing from the Spanish tradition, it features an imported Spanish tile roof, true stucco on masonry exteriors, limed oak and African slate floors, limestone columns and true plaster walls. Familiar English style details were incorporated with a cherry library and an English kitchen with waxed pine cabinetry.
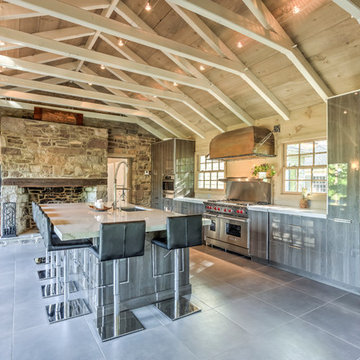
This kitchen was designed to accentuate the existing farmhouse structure with it's natural river landscape surrounding the property. Incorporating large french doors and floor to ceiling windows maximizes the views of the river and allows for plenty of natural lighting. The reflective Diamond Gloss finish on the cabinetry is a sharp contrast to the rustic barn board and exposed wood beams. Industrial accents can be found throughout this home, marrying the old with the new.
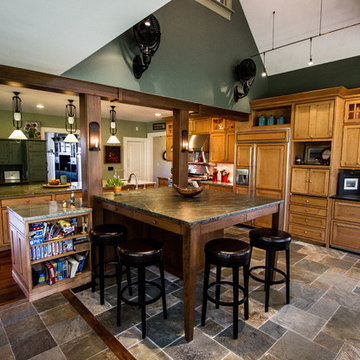
From a u-shaped slate floor and a farmhouse sink to shaker cabinets, granite countertops, and a white, subway tile backsplash. This kitchen is all things classic and traditional.
Project completed by Wendy Langston's Everything Home interior design firm, which serves Carmel, Zionsville, Fishers, Westfield, Noblesville, and Indianapolis.
For more about Everything Home, click here: https://everythinghomedesigns.com/
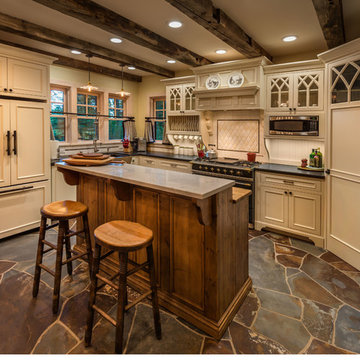
Vance Fox Photography
Kitchen pantry - mid-sized cottage u-shaped slate floor kitchen pantry idea in Sacramento with a farmhouse sink, raised-panel cabinets, beige cabinets, granite countertops, beige backsplash, paneled appliances and an island
Kitchen pantry - mid-sized cottage u-shaped slate floor kitchen pantry idea in Sacramento with a farmhouse sink, raised-panel cabinets, beige cabinets, granite countertops, beige backsplash, paneled appliances and an island
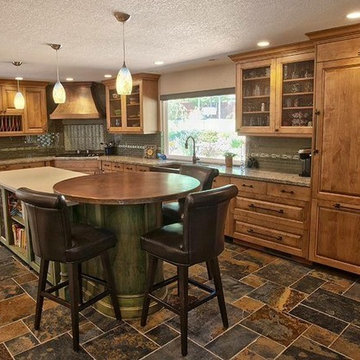
Jay Canter
Inspiration for a large craftsman l-shaped slate floor and multicolored floor eat-in kitchen remodel in Sacramento with a farmhouse sink, raised-panel cabinets, medium tone wood cabinets, granite countertops, green backsplash, glass tile backsplash, paneled appliances, an island and gray countertops
Inspiration for a large craftsman l-shaped slate floor and multicolored floor eat-in kitchen remodel in Sacramento with a farmhouse sink, raised-panel cabinets, medium tone wood cabinets, granite countertops, green backsplash, glass tile backsplash, paneled appliances, an island and gray countertops

Peter Vanderwarker
Open concept kitchen - mid-sized modern single-wall slate floor and black floor open concept kitchen idea in Boston with an undermount sink, flat-panel cabinets, dark wood cabinets, quartzite countertops, white backsplash, subway tile backsplash, paneled appliances and an island
Open concept kitchen - mid-sized modern single-wall slate floor and black floor open concept kitchen idea in Boston with an undermount sink, flat-panel cabinets, dark wood cabinets, quartzite countertops, white backsplash, subway tile backsplash, paneled appliances and an island
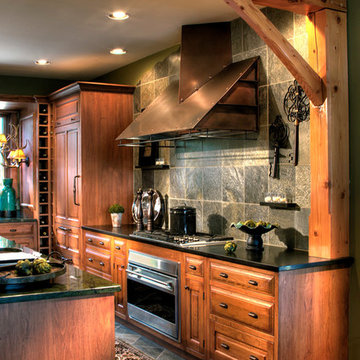
Photography By: Peter Leach Photography
Cabinetry Provided By: Premier Custom-Built Cabinetry, Inc.
Inspiration for a rustic slate floor kitchen remodel in Other with an undermount sink, light wood cabinets, paneled appliances, stone tile backsplash and an island
Inspiration for a rustic slate floor kitchen remodel in Other with an undermount sink, light wood cabinets, paneled appliances, stone tile backsplash and an island
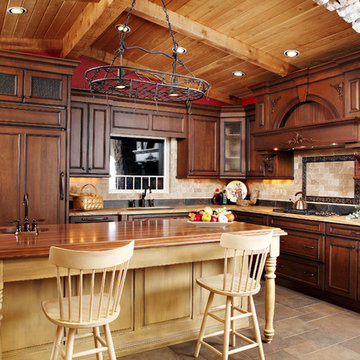
Inspiration for a mid-sized rustic l-shaped slate floor and beige floor eat-in kitchen remodel in Denver with a single-bowl sink, recessed-panel cabinets, dark wood cabinets, wood countertops, beige backsplash, stone tile backsplash, paneled appliances and an island
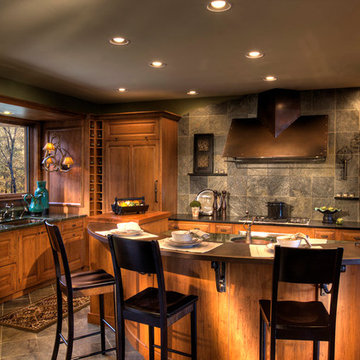
Photography By: Peter Leach Photography
Cabinetry Provided By: Premier Custom-Built Cabinetry, Inc.
Mountain style slate floor kitchen photo in Other with an undermount sink, light wood cabinets, paneled appliances, stone tile backsplash and an island
Mountain style slate floor kitchen photo in Other with an undermount sink, light wood cabinets, paneled appliances, stone tile backsplash and an island
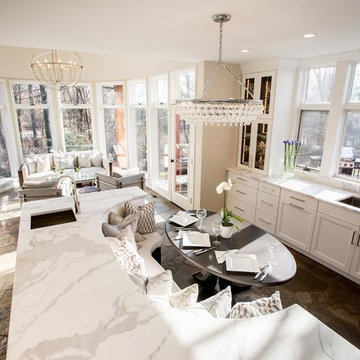
Eat-in kitchen - large transitional galley slate floor and black floor eat-in kitchen idea in Philadelphia with an undermount sink, flat-panel cabinets, white cabinets, marble countertops, white backsplash, marble backsplash, paneled appliances and no island

Pantry wall of compact kitchen. Slate tile flooring, hand-glazed ceramic tile backsplash, custom walnut cabinetry, and quartzite countertop.
Example of a small trendy galley slate floor and gray floor open concept kitchen design in Philadelphia with an undermount sink, flat-panel cabinets, medium tone wood cabinets, quartzite countertops, green backsplash, ceramic backsplash, paneled appliances, a peninsula and white countertops
Example of a small trendy galley slate floor and gray floor open concept kitchen design in Philadelphia with an undermount sink, flat-panel cabinets, medium tone wood cabinets, quartzite countertops, green backsplash, ceramic backsplash, paneled appliances, a peninsula and white countertops
Slate Floor Kitchen with Paneled Appliances Ideas
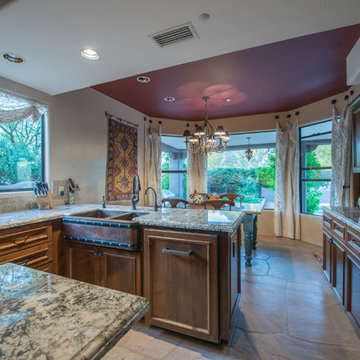
TMP Imaging LLC
Large mountain style slate floor eat-in kitchen photo in Phoenix with a farmhouse sink, raised-panel cabinets, dark wood cabinets, granite countertops, beige backsplash, stone tile backsplash, paneled appliances and an island
Large mountain style slate floor eat-in kitchen photo in Phoenix with a farmhouse sink, raised-panel cabinets, dark wood cabinets, granite countertops, beige backsplash, stone tile backsplash, paneled appliances and an island
3





