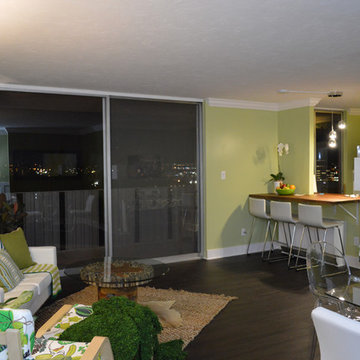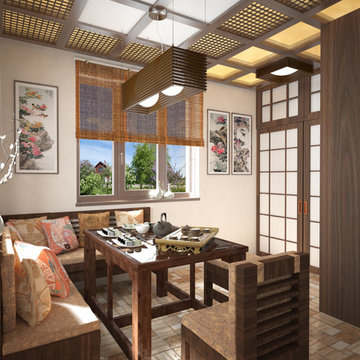Small Asian Home Design Ideas
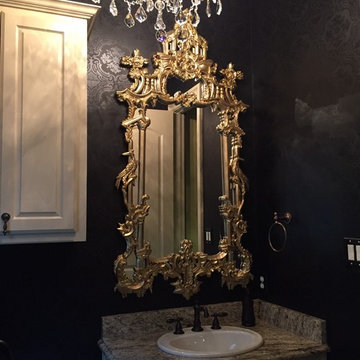
Making over a space into something completely different does not always mean starting with a blank slate. In this powder bath, we left the existing cream trim and cabinets, but reinterpreted the space to create drama. It started with adding delicately patterned black walls, and then using the former dining room chandelier to bring sparkle. We finished the ornate mirror in gold, keeping with the theme of the Asian Beauty redecorating project throughout the home. The space is rich in materials with stone flooring, granite and crystal. What makes this room so fun is that everything in it was existing in the home already. All it needed was a little wall paper and imagination.
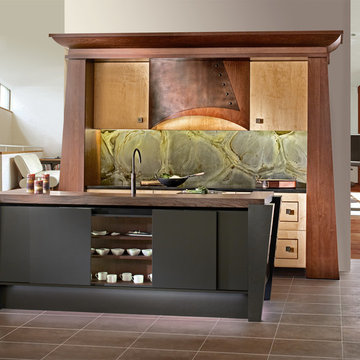
Simone and Associates
Small asian u-shaped eat-in kitchen photo in Other with a drop-in sink, recessed-panel cabinets, light wood cabinets, green backsplash, stone slab backsplash, black appliances, an island and wood countertops
Small asian u-shaped eat-in kitchen photo in Other with a drop-in sink, recessed-panel cabinets, light wood cabinets, green backsplash, stone slab backsplash, black appliances, an island and wood countertops
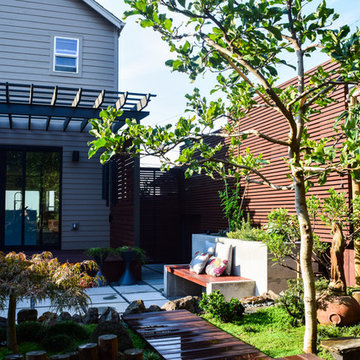
Patio container garden - small zen backyard concrete paver patio container garden idea in Portland with a pergola
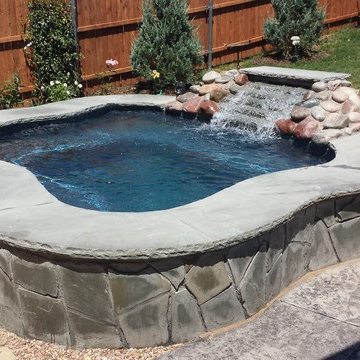
18" Raised Spa with Silvermist Coping and Veneer with Colorado River Rock Waterfeature
Example of a small zen backyard stamped concrete and custom-shaped natural hot tub design in Dallas
Example of a small zen backyard stamped concrete and custom-shaped natural hot tub design in Dallas
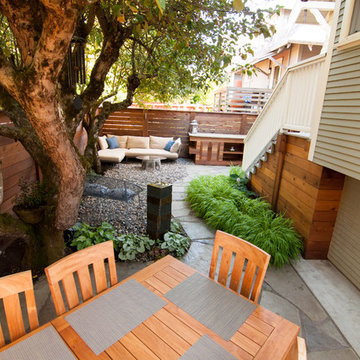
This is an example of a small asian backyard stone landscaping in Portland.
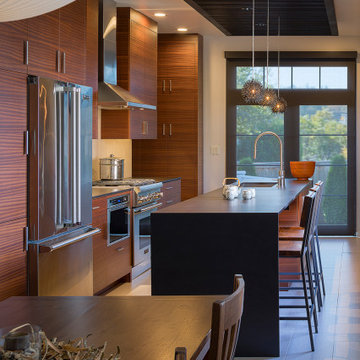
The owner of a modest 1910's bungalow near Green Lake, wanted to update his home's small and outdated kitchen. Through the thoughtful rearrangement of the home's original kitchen, mudroom, and basement stairs a modern kitchen with an abundance of storage was created. Complementary colors and materials were used to provide a quiet transition from the existing home to the new space. The home's existing Asian furnishings and accessories provide inspiration for subtle details incorporated throughout 350 SF remodel and reflect the homeowner's heritage.
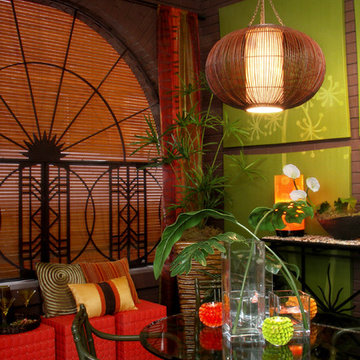
Small zen backyard stamped concrete patio photo in New York with a roof extension
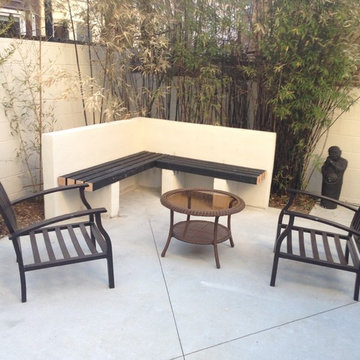
Metric Concrete Construction & Design Inc has partnered up with Digs Living to bring an amazing zen like backyard to center city Philadelphia. This yard was dirt when we started. We excavated and poured a new decorative concrete patio with diamond saw cutting patterns. We built a custom block wall bench with a painted wood seat. We pointed and sealed the walls with a calming cream colored masonry sealer. Digs Living came in and created an amazing landscape with large planters and bamboo stalks. We truly created a new world in down town center city PA.
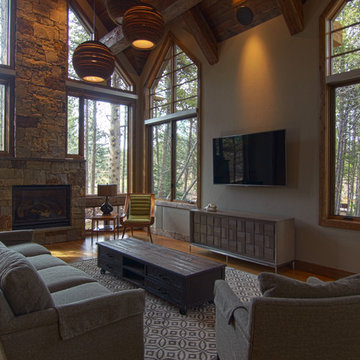
Valdez Architecture + Interiors
Family room - small open concept medium tone wood floor and brown floor family room idea in Phoenix with brown walls, a standard fireplace, a stone fireplace and a wall-mounted tv
Family room - small open concept medium tone wood floor and brown floor family room idea in Phoenix with brown walls, a standard fireplace, a stone fireplace and a wall-mounted tv

The design of this remodel of a small two-level residence in Noe Valley reflects the owner's passion for Japanese architecture. Having decided to completely gut the interior partitions, we devised a better-arranged floor plan with traditional Japanese features, including a sunken floor pit for dining and a vocabulary of natural wood trim and casework. Vertical grain Douglas Fir takes the place of Hinoki wood traditionally used in Japan. Natural wood flooring, soft green granite and green glass backsplashes in the kitchen further develop the desired Zen aesthetic. A wall to wall window above the sunken bath/shower creates a connection to the outdoors. Privacy is provided through the use of switchable glass, which goes from opaque to clear with a flick of a switch. We used in-floor heating to eliminate the noise associated with forced-air systems.
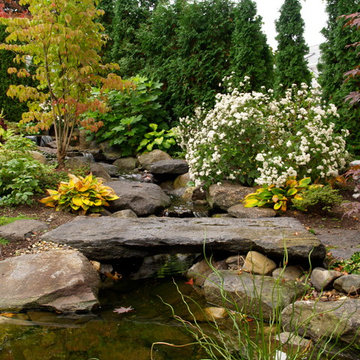
Chuck Hugo
This is an example of a small asian shade hillside stone water fountain landscape in Boston for fall.
This is an example of a small asian shade hillside stone water fountain landscape in Boston for fall.
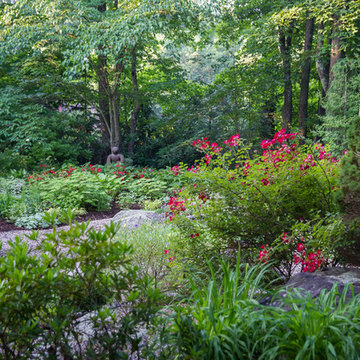
Joy Brown, sculptor
Rich Pomerantz, photographer
Spring Lake Garden Design
Design ideas for a small asian gravel landscaping in New York.
Design ideas for a small asian gravel landscaping in New York.
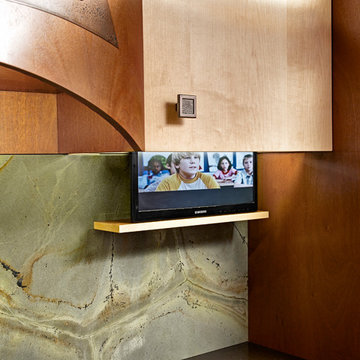
Simone and Associates
Home design - small asian home design idea in Other
Home design - small asian home design idea in Other
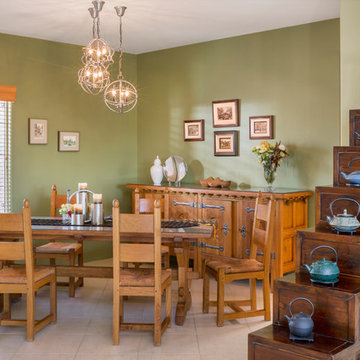
The dining room features a custom set from Belgium with chandelier lighting from Restoration Hardware. Teapots collected from all over Asia are displayed on this stepped piece.
Photography by Grey Crawford
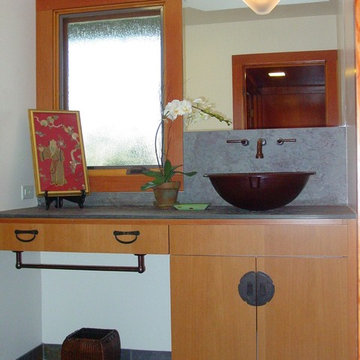
Powder room vessel sink and granite countertop
Powder room - small gray tile and stone slab ceramic tile and gray floor powder room idea in San Francisco with a vessel sink, flat-panel cabinets, light wood cabinets, granite countertops, white walls and gray countertops
Powder room - small gray tile and stone slab ceramic tile and gray floor powder room idea in San Francisco with a vessel sink, flat-panel cabinets, light wood cabinets, granite countertops, white walls and gray countertops
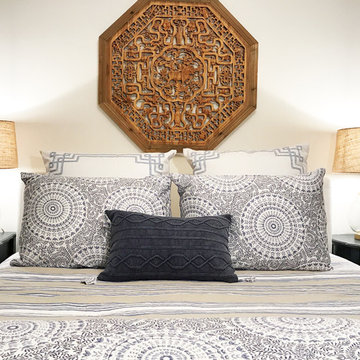
Example of a small asian guest medium tone wood floor and brown floor bedroom design in New York with white walls

Small asian galley ceramic tile eat-in kitchen photo in Seattle with a double-bowl sink, shaker cabinets, white cabinets, tile countertops, metallic backsplash, metal backsplash, stainless steel appliances and a peninsula
Small Asian Home Design Ideas
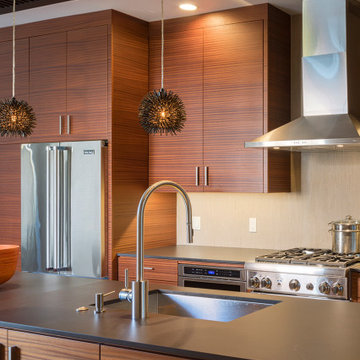
The owner of a modest 1910's bungalow near Green Lake, wanted to update his home's small and outdated kitchen. Through the thoughtful rearrangement of the home's original kitchen, mudroom, and basement stairs a modern kitchen with an abundance of storage was created. Complementary colors and materials were used to provide a quiet transition from the existing home to the new space. The home's existing Asian furnishings and accessories provide inspiration for subtle details incorporated throughout 350 SF remodel and reflect the homeowner's heritage.
3

























