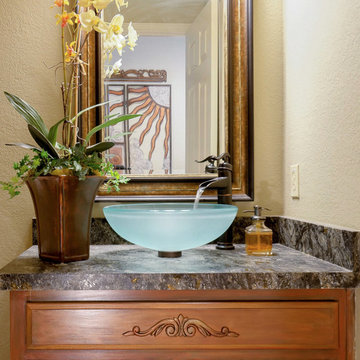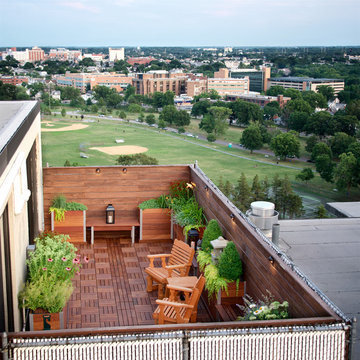Small Asian Home Design Ideas

Small asian galley ceramic tile eat-in kitchen photo in Seattle with a double-bowl sink, shaker cabinets, white cabinets, tile countertops, metallic backsplash, metal backsplash, stainless steel appliances and a peninsula
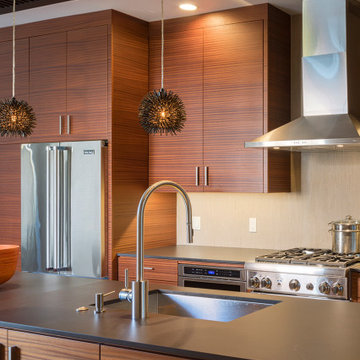
The owner of a modest 1910's bungalow near Green Lake, wanted to update his home's small and outdated kitchen. Through the thoughtful rearrangement of the home's original kitchen, mudroom, and basement stairs a modern kitchen with an abundance of storage was created. Complementary colors and materials were used to provide a quiet transition from the existing home to the new space. The home's existing Asian furnishings and accessories provide inspiration for subtle details incorporated throughout 350 SF remodel and reflect the homeowner's heritage.
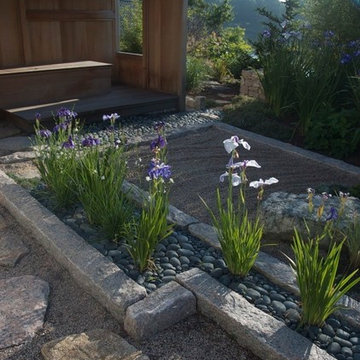
M J McCabe--Garden Design
Design ideas for a small asian full sun landscaping in Bridgeport.
Design ideas for a small asian full sun landscaping in Bridgeport.
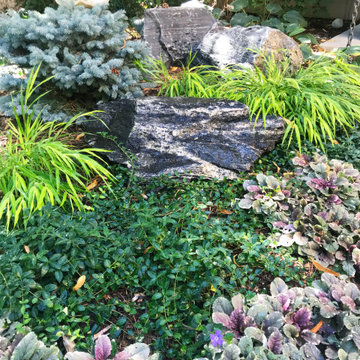
Front yard landscaping by the entry walkway. High contrast colors and textures.
Inspiration for a small asian landscaping in Denver.
Inspiration for a small asian landscaping in Denver.
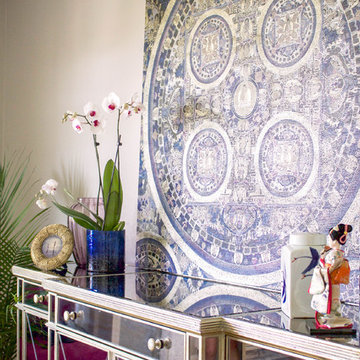
Example of a small medium tone wood floor living room design in New York with beige walls, no fireplace and no tv
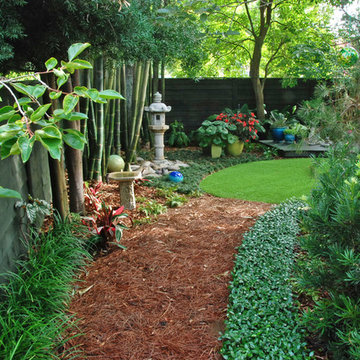
The destination is reached, but all is not yet revealed.
www.hortusoasis.com
Inspiration for a small asian landscaping in Orlando.
Inspiration for a small asian landscaping in Orlando.
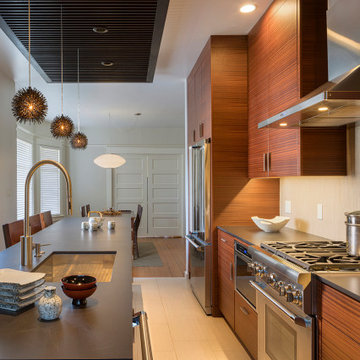
The owner of a modest 1910's bungalow near Green Lake, wanted to update his home's small and outdated kitchen. Through the thoughtful rearrangement of the home's original kitchen, mudroom, and basement stairs a modern kitchen with an abundance of storage was created. Complementary colors and materials were used to provide a quiet transition from the existing home to the new space. The home's existing Asian furnishings and accessories provide inspiration for subtle details incorporated throughout 350 SF remodel and reflect the homeowner's heritage.
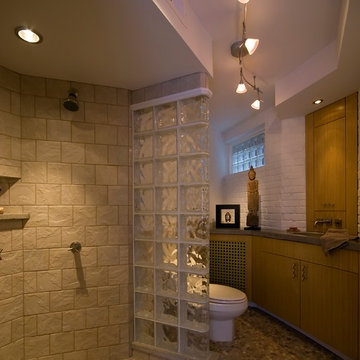
Photo by John Magor
Small 3/4 beige tile and ceramic tile pebble tile floor doorless shower photo in Richmond with flat-panel cabinets, medium tone wood cabinets, white walls and an undermount sink
Small 3/4 beige tile and ceramic tile pebble tile floor doorless shower photo in Richmond with flat-panel cabinets, medium tone wood cabinets, white walls and an undermount sink
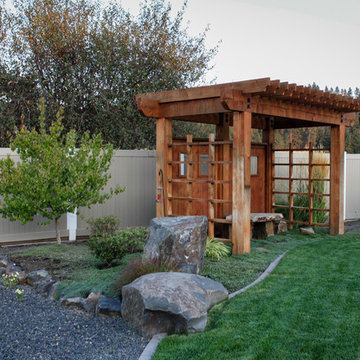
Tucked away in a small subdivision, these homeowners have taken their builder-grade backyard and transformed it into a Japanese-inspired oasis. After the initial landscape design and construction by Pacific Garden Design, the homeowners have continued to craft an elegantly evolving landscape. A multi-level deck provides entertaining space as it steps down to the yard. A dry water feature anchors the corner of the yard, while a series of stone benches provide spots for quiet contemplation. The thriving garden area takes advantage of the southern exposure along one side of the yard and offers an opportunity for garden whimsy. Gravel pathways connect the space to the front yard and the natural area behind the property.
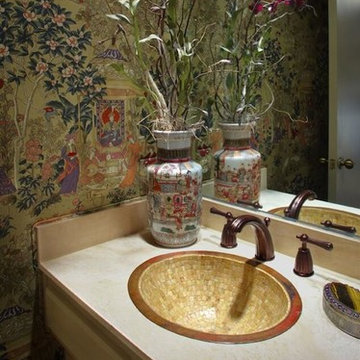
This small powder room features Chinoise's fabric upholster walls. Counter top to ceiling mirror, to increase visual space. Travertine counter tops, with a custom copper and marble mosaic sink. Accessories include an antique copper and Tiger's eye stone box. With Asian inspired floral arrangement.
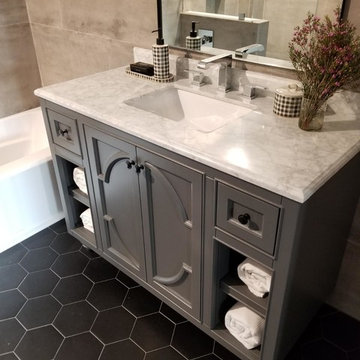
Small master gray tile and porcelain tile ceramic tile and black floor bathroom photo in Los Angeles with open cabinets, gray cabinets, a two-piece toilet, gray walls, an undermount sink, marble countertops, a hinged shower door and white countertops
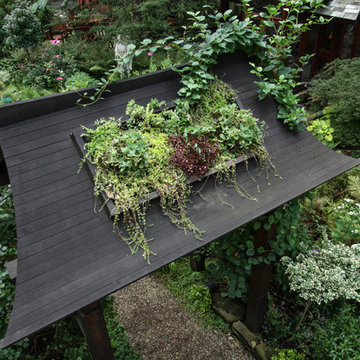
In this photo the roof of the Green Roof Arbor is in in its third year before we re-oil. It is slightly beginning to 'silver'. In the spring of the year it will be cleaned and re-oiled because we want to keep its natural color.
Photo credits: Dan Drobnick
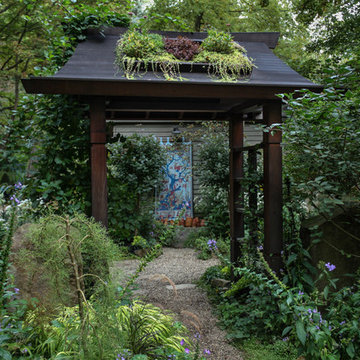
In this photo the Arbor frames the background tapestry. All the colors found in the fabric are also expressed in the surrounding plant material and wood of the Arbor. No matter where you view this composition of garden and structures there is a perfect blending of the color scheme throughout.
Photo credits: Dan Drobnick
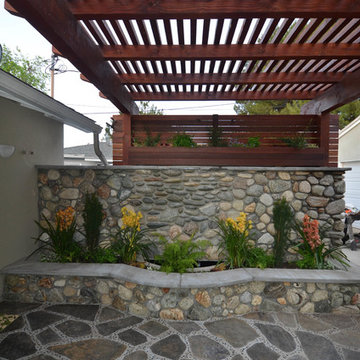
Mark Ashworth
Photo of a small asian partial sun backyard stone landscaping in Los Angeles with a fire pit for spring.
Photo of a small asian partial sun backyard stone landscaping in Los Angeles with a fire pit for spring.
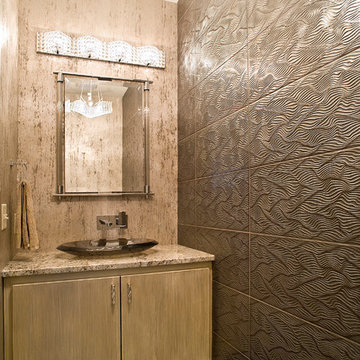
(c) Cipher Imaging Architectural Photography
Inspiration for a small asian brown tile and metal tile porcelain tile and gray floor powder room remodel in Other with flat-panel cabinets, light wood cabinets, multicolored walls, a vessel sink and granite countertops
Inspiration for a small asian brown tile and metal tile porcelain tile and gray floor powder room remodel in Other with flat-panel cabinets, light wood cabinets, multicolored walls, a vessel sink and granite countertops
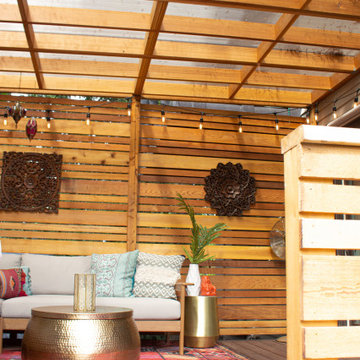
This compact, urban backyard was in desperate need of privacy. We created a series of outdoor rooms, privacy screens, and lush plantings all with an Asian-inspired design sense. Elements include a covered outdoor lounge room, sun decks, rock gardens, shade garden, evergreen plant screens, and raised boardwalk to connect the various outdoor spaces. The finished space feels like a true backyard oasis.
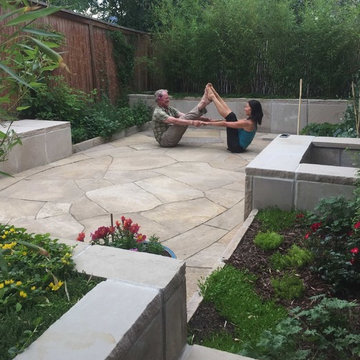
The backyard of this brick home on University Hill in Boulder was in need of renovation to bring together awkward angles, window wells, and uneven surfaces. This tight space was not inviting and rarely used. The homeowners were inspired by turtle shells and desired bamboo plants for their Asian aesthetic. Clean lines and light creams have replaced the mix-mosh of haphazard stones and unset redstone pavers. Now the space feels intentionally designed and welcoming.
Small Asian Home Design Ideas
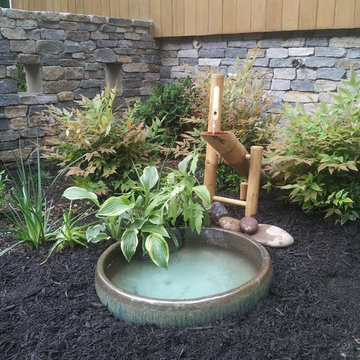
Deer chaser water feature
Photo of a small asian front yard water fountain landscape in Philadelphia.
Photo of a small asian front yard water fountain landscape in Philadelphia.
4

























