Small Concrete Floor Kitchen Ideas
Refine by:
Budget
Sort by:Popular Today
81 - 100 of 2,571 photos
Item 1 of 4
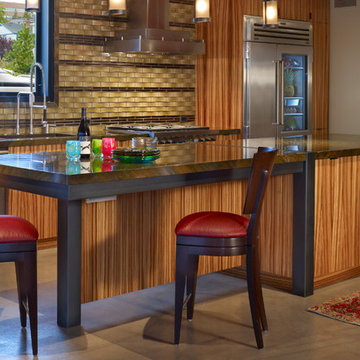
KItchen island. Photography by Ben Benschneider.
Example of a small minimalist single-wall concrete floor and beige floor eat-in kitchen design in Seattle with an undermount sink, flat-panel cabinets, brown cabinets, granite countertops, multicolored backsplash, glass tile backsplash, stainless steel appliances, an island and brown countertops
Example of a small minimalist single-wall concrete floor and beige floor eat-in kitchen design in Seattle with an undermount sink, flat-panel cabinets, brown cabinets, granite countertops, multicolored backsplash, glass tile backsplash, stainless steel appliances, an island and brown countertops
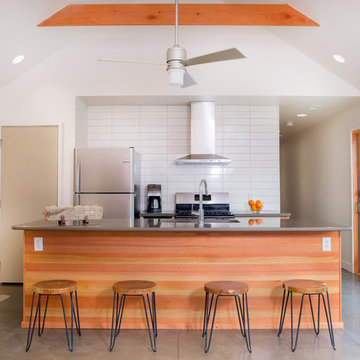
Photography: Laura Petrilla
Inspiration for a small modern galley concrete floor eat-in kitchen remodel in Columbus with shaker cabinets, light wood cabinets, quartz countertops, white backsplash, ceramic backsplash, stainless steel appliances and an island
Inspiration for a small modern galley concrete floor eat-in kitchen remodel in Columbus with shaker cabinets, light wood cabinets, quartz countertops, white backsplash, ceramic backsplash, stainless steel appliances and an island
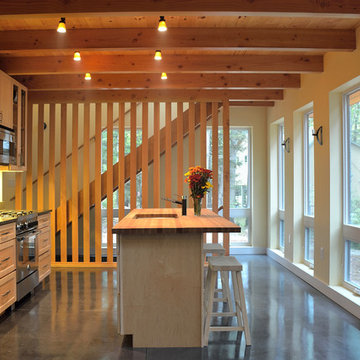
David Matero
Open concept kitchen - small contemporary concrete floor open concept kitchen idea in Portland Maine with a single-bowl sink, shaker cabinets, light wood cabinets, wood countertops, stainless steel appliances and an island
Open concept kitchen - small contemporary concrete floor open concept kitchen idea in Portland Maine with a single-bowl sink, shaker cabinets, light wood cabinets, wood countertops, stainless steel appliances and an island
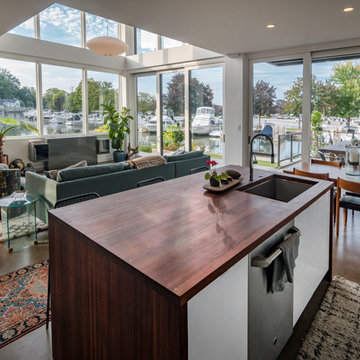
A couple wanted a weekend retreat without spending a majority of their getaway in an automobile. Therefore, a lot was purchased along the Rocky River with the vision of creating a nearby escape less than five miles away from their home. This 1,300 sf 24’ x 24’ dwelling is divided into a four square quadrant with the goal to create a variety of interior and exterior experiences while maintaining a rather small footprint.
Typically, when going on a weekend retreat one has the drive time to decompress. However, without this, the goal was to create a procession from the car to the house to signify such change of context. This concept was achieved through the use of a wood slatted screen wall which must be passed through. After winding around a collection of poured concrete steps and walls one comes to a wood plank bridge and crosses over a Japanese garden leaving all the stresses of the daily world behind.
The house is structured around a nine column steel frame grid, which reinforces the impression one gets of the four quadrants. The two rear quadrants intentionally house enclosed program space but once passed through, the floor plan completely opens to long views down to the mouth of the river into Lake Erie.
On the second floor the four square grid is stacked with one quadrant removed for the two story living area on the first floor to capture heightened views down the river. In a move to create complete separation there is a one quadrant roof top office with surrounding roof top garden space. The rooftop office is accessed through a unique approach by exiting onto a steel grated staircase which wraps up the exterior facade of the house. This experience provides an additional retreat within their weekend getaway, and serves as the apex of the house where one can completely enjoy the views of Lake Erie disappearing over the horizon.
Visually the house extends into the riverside site, but the four quadrant axis also physically extends creating a series of experiences out on the property. The Northeast kitchen quadrant extends out to become an exterior kitchen & dining space. The two-story Northwest living room quadrant extends out to a series of wrap around steps and lounge seating. A fire pit sits in this quadrant as well farther out in the lawn. A fruit and vegetable garden sits out in the Southwest quadrant in near proximity to the shed, and the entry sequence is contained within the Southeast quadrant extension. Internally and externally the whole house is organized in a simple and concise way and achieves the ultimate goal of creating many different experiences within a rationally sized footprint.
Photo: Sergiu Stoian
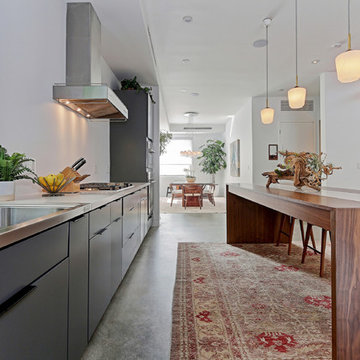
Brian Holm
Small trendy l-shaped concrete floor open concept kitchen photo in Los Angeles with a drop-in sink, flat-panel cabinets, gray cabinets, solid surface countertops, stainless steel appliances and an island
Small trendy l-shaped concrete floor open concept kitchen photo in Los Angeles with a drop-in sink, flat-panel cabinets, gray cabinets, solid surface countertops, stainless steel appliances and an island
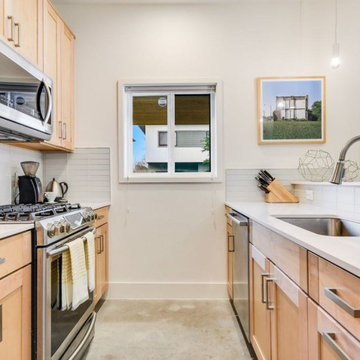
Example of a small minimalist galley concrete floor and gray floor eat-in kitchen design in Austin with a drop-in sink, shaker cabinets, light wood cabinets, quartz countertops, white backsplash, subway tile backsplash, stainless steel appliances, no island and white countertops
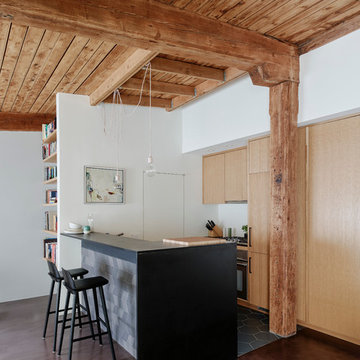
Joe Fletcher
Open concept kitchen - small contemporary galley concrete floor open concept kitchen idea in New York with flat-panel cabinets, light wood cabinets, zinc countertops, stainless steel appliances, an island and an undermount sink
Open concept kitchen - small contemporary galley concrete floor open concept kitchen idea in New York with flat-panel cabinets, light wood cabinets, zinc countertops, stainless steel appliances, an island and an undermount sink
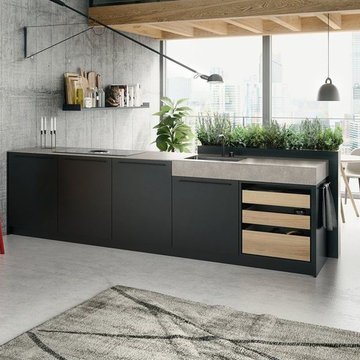
SieMatic Cabinetry in Graphite Grey Matte Lacquer and Ivory Oak open drawers.
Example of a small minimalist l-shaped concrete floor and gray floor eat-in kitchen design in Seattle with a single-bowl sink, flat-panel cabinets, black cabinets, solid surface countertops, black appliances, a peninsula and gray countertops
Example of a small minimalist l-shaped concrete floor and gray floor eat-in kitchen design in Seattle with a single-bowl sink, flat-panel cabinets, black cabinets, solid surface countertops, black appliances, a peninsula and gray countertops
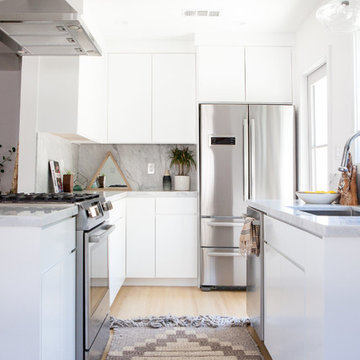
Small 1960s galley concrete floor and gray floor eat-in kitchen photo in Los Angeles with an undermount sink, flat-panel cabinets, white cabinets, marble countertops, gray backsplash, stone slab backsplash, stainless steel appliances and no island
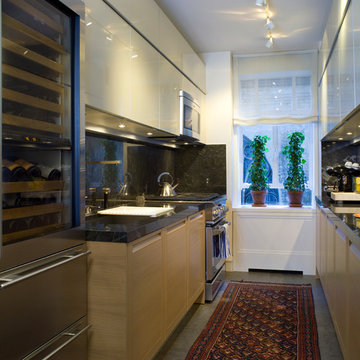
Inspiration for a small contemporary galley concrete floor enclosed kitchen remodel in New York with flat-panel cabinets, light wood cabinets, marble countertops, black backsplash, stone slab backsplash, stainless steel appliances and no island
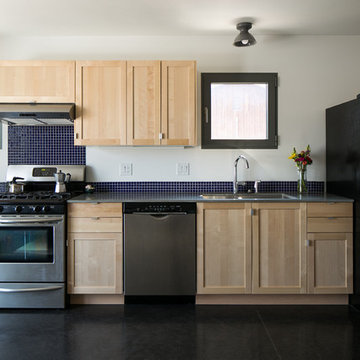
A modern in-line kitchen with blue square tiles and blonde cabinets creating a fresh, minimalist kitchen for this modest sized duplex. A two-tone tilt turn window and fixed window offer ventilation as well as natural light and views.
Photo courtesy of: Archer Messenger Photography
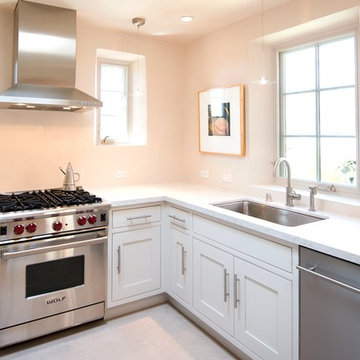
photo by: Douglas Merriam
Inspiration for a small southwestern u-shaped concrete floor and beige floor enclosed kitchen remodel in Albuquerque with an undermount sink, recessed-panel cabinets, white cabinets, marble countertops, white backsplash, stainless steel appliances and no island
Inspiration for a small southwestern u-shaped concrete floor and beige floor enclosed kitchen remodel in Albuquerque with an undermount sink, recessed-panel cabinets, white cabinets, marble countertops, white backsplash, stainless steel appliances and no island
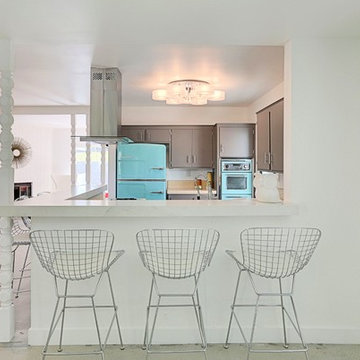
Kelly Peak
Inspiration for a small 1950s u-shaped concrete floor open concept kitchen remodel in Phoenix with flat-panel cabinets, gray cabinets, quartz countertops, orange backsplash, porcelain backsplash and colored appliances
Inspiration for a small 1950s u-shaped concrete floor open concept kitchen remodel in Phoenix with flat-panel cabinets, gray cabinets, quartz countertops, orange backsplash, porcelain backsplash and colored appliances
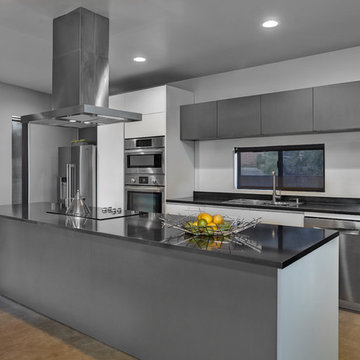
Eat-in kitchen - small modern galley concrete floor and gray floor eat-in kitchen idea in Phoenix with a drop-in sink, flat-panel cabinets, gray cabinets, quartz countertops, black backsplash, stainless steel appliances, an island and gray countertops
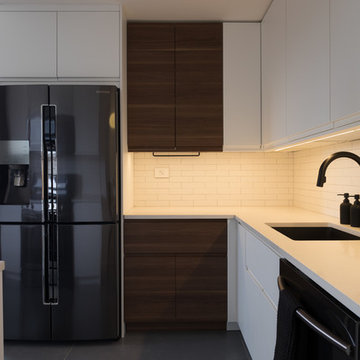
Example of a small trendy u-shaped concrete floor and gray floor enclosed kitchen design in New York with an undermount sink, flat-panel cabinets, white cabinets, quartz countertops, white backsplash, subway tile backsplash, black appliances and no island
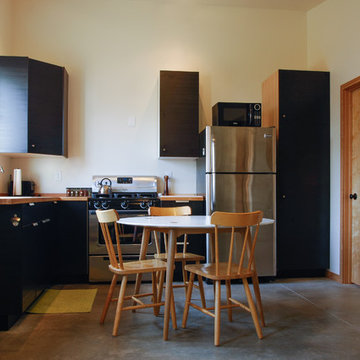
photo by Michael Haywood
Small trendy l-shaped concrete floor open concept kitchen photo in Other with a drop-in sink, flat-panel cabinets, black cabinets, wood countertops and stainless steel appliances
Small trendy l-shaped concrete floor open concept kitchen photo in Other with a drop-in sink, flat-panel cabinets, black cabinets, wood countertops and stainless steel appliances
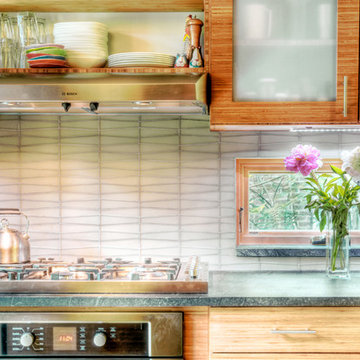
A mix between open shelves and frosted glass paneled cabinets in the kitchen. Natural light shines in under the cabinets through small casement windows.
Photos by: Josh Douglas Smith
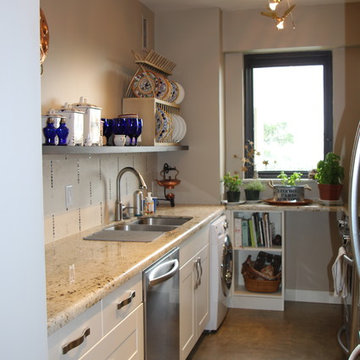
Example of a small eclectic galley concrete floor and brown floor eat-in kitchen design in Austin with a double-bowl sink, shaker cabinets, white cabinets, granite countertops, beige backsplash, glass tile backsplash, stainless steel appliances and no island

Seen her is a combination of M49 White Silk High Gloss cabinets and Tafisa Spring Blossom L543 cabinets by Miralis. Carrara quartz counters by Compac and glass backsplash enhance this streamline look. Photo Credit: Julie Lehite
Small Concrete Floor Kitchen Ideas
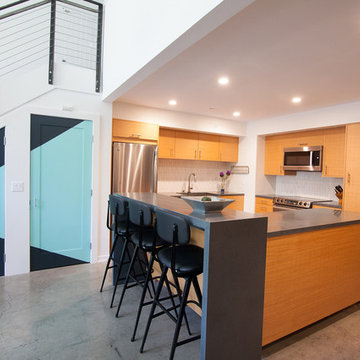
John Shum, Destination Eichler
Inspiration for a small modern l-shaped concrete floor and gray floor open concept kitchen remodel in San Francisco with a farmhouse sink, flat-panel cabinets, medium tone wood cabinets, quartz countertops, gray backsplash, ceramic backsplash, stainless steel appliances and an island
Inspiration for a small modern l-shaped concrete floor and gray floor open concept kitchen remodel in San Francisco with a farmhouse sink, flat-panel cabinets, medium tone wood cabinets, quartz countertops, gray backsplash, ceramic backsplash, stainless steel appliances and an island
5





