Small Concrete Floor Kitchen Ideas
Refine by:
Budget
Sort by:Popular Today
61 - 80 of 2,571 photos
Item 1 of 4
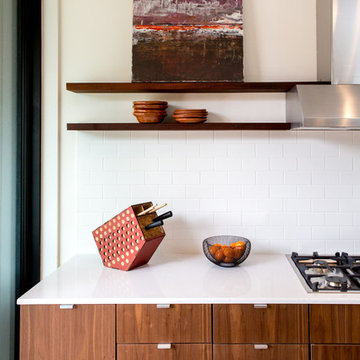
Chris Perez + Jamie Leisure
Small trendy galley concrete floor enclosed kitchen photo in Austin with a double-bowl sink, flat-panel cabinets, medium tone wood cabinets, granite countertops, white backsplash, ceramic backsplash, stainless steel appliances and no island
Small trendy galley concrete floor enclosed kitchen photo in Austin with a double-bowl sink, flat-panel cabinets, medium tone wood cabinets, granite countertops, white backsplash, ceramic backsplash, stainless steel appliances and no island
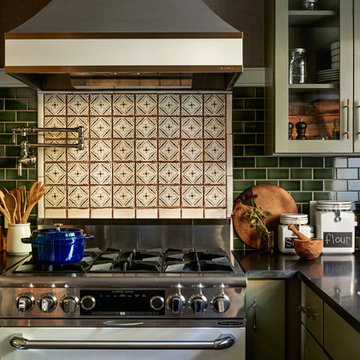
Jason Varney
Enclosed kitchen - small transitional galley concrete floor enclosed kitchen idea in Philadelphia with an undermount sink, shaker cabinets, green cabinets, granite countertops, green backsplash, subway tile backsplash, colored appliances and no island
Enclosed kitchen - small transitional galley concrete floor enclosed kitchen idea in Philadelphia with an undermount sink, shaker cabinets, green cabinets, granite countertops, green backsplash, subway tile backsplash, colored appliances and no island
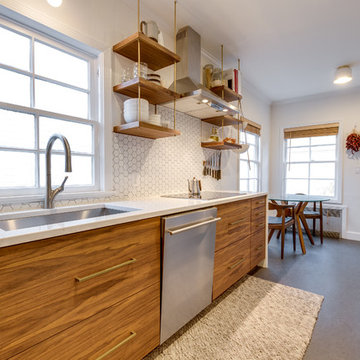
Scherr's doors and drawer fronts on IKEA Sektion cabinets. #125 Slab Walnut Veneer. Horizontal Grain Matching.
Example of a small minimalist single-wall concrete floor and gray floor eat-in kitchen design in Portland with an undermount sink, flat-panel cabinets, dark wood cabinets, concrete countertops, white backsplash, ceramic backsplash, stainless steel appliances, no island and white countertops
Example of a small minimalist single-wall concrete floor and gray floor eat-in kitchen design in Portland with an undermount sink, flat-panel cabinets, dark wood cabinets, concrete countertops, white backsplash, ceramic backsplash, stainless steel appliances, no island and white countertops
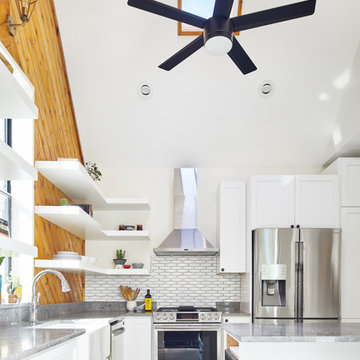
Leonid Furmansky
Small minimalist galley concrete floor and gray floor eat-in kitchen photo in Austin with an integrated sink, open cabinets, white cabinets, quartz countertops, wood backsplash, stainless steel appliances, an island and gray countertops
Small minimalist galley concrete floor and gray floor eat-in kitchen photo in Austin with an integrated sink, open cabinets, white cabinets, quartz countertops, wood backsplash, stainless steel appliances, an island and gray countertops
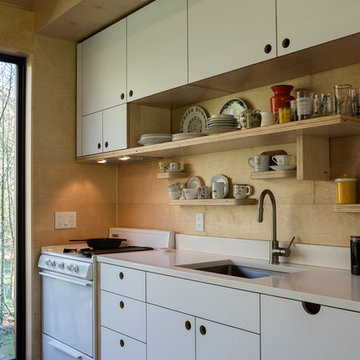
Example of a small trendy single-wall concrete floor open concept kitchen design in Portland with flat-panel cabinets, light wood cabinets, marble countertops, white appliances and no island
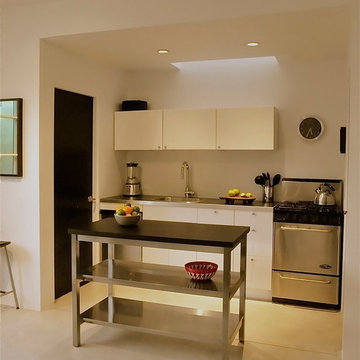
Former Santa Fe, NM Artist Studio completely gutted and renovated as a Guest House. Compact Kitchenette with 24" gas range, white full-overlay cabinets and Stainless Steel/Wood Island. Painted white walls, poured concrete floors, recessed lighting and skylight.
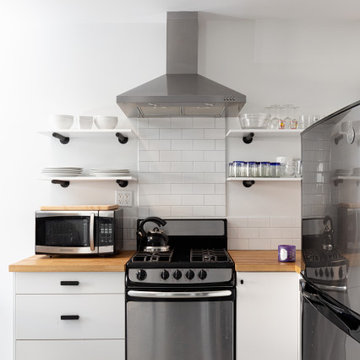
Photos by Pierre Galant Photography
Open concept kitchen - small contemporary l-shaped concrete floor open concept kitchen idea in Los Angeles with a single-bowl sink, flat-panel cabinets, white cabinets, wood countertops, white backsplash, ceramic backsplash, stainless steel appliances, no island and brown countertops
Open concept kitchen - small contemporary l-shaped concrete floor open concept kitchen idea in Los Angeles with a single-bowl sink, flat-panel cabinets, white cabinets, wood countertops, white backsplash, ceramic backsplash, stainless steel appliances, no island and brown countertops
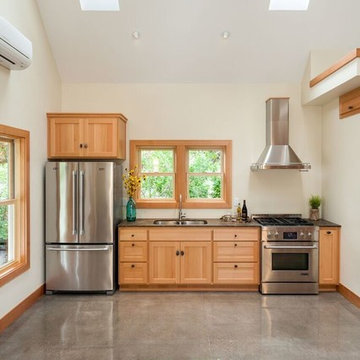
David Paul Bayles
Example of a small transitional single-wall concrete floor eat-in kitchen design in Other with a drop-in sink, shaker cabinets, medium tone wood cabinets, quartz countertops, stainless steel appliances and no island
Example of a small transitional single-wall concrete floor eat-in kitchen design in Other with a drop-in sink, shaker cabinets, medium tone wood cabinets, quartz countertops, stainless steel appliances and no island
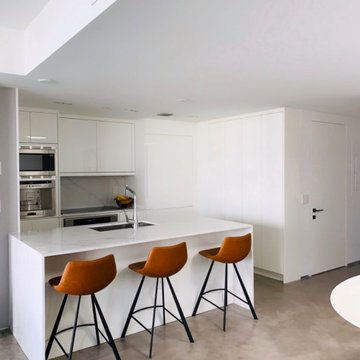
Inspiration for a small contemporary l-shaped concrete floor and gray floor eat-in kitchen remodel in Miami with an undermount sink, flat-panel cabinets, white cabinets, marble countertops, white backsplash, marble backsplash, paneled appliances, an island and white countertops
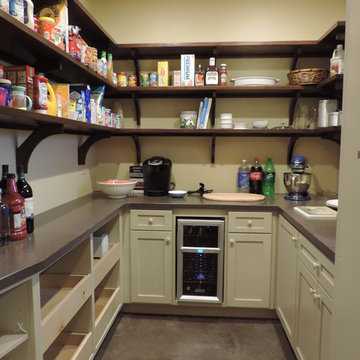
Decker Cabinets
Small trendy u-shaped concrete floor kitchen pantry photo in Kansas City with shaker cabinets, gray cabinets and solid surface countertops
Small trendy u-shaped concrete floor kitchen pantry photo in Kansas City with shaker cabinets, gray cabinets and solid surface countertops
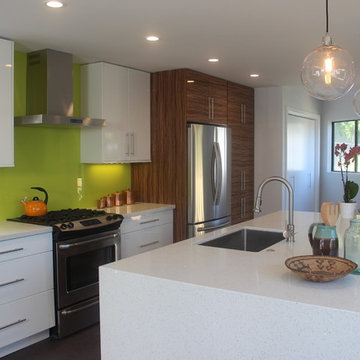
Yvonne Landivar
Eat-in kitchen - small contemporary galley concrete floor eat-in kitchen idea in Los Angeles with a single-bowl sink, flat-panel cabinets, white cabinets, quartzite countertops, green backsplash, stainless steel appliances and an island
Eat-in kitchen - small contemporary galley concrete floor eat-in kitchen idea in Los Angeles with a single-bowl sink, flat-panel cabinets, white cabinets, quartzite countertops, green backsplash, stainless steel appliances and an island
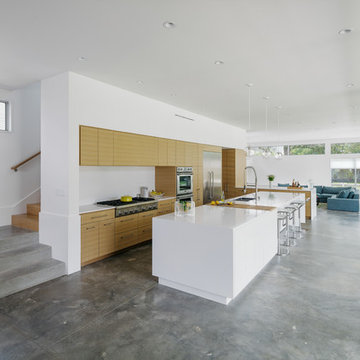
Located in the Houston Heights, the Waverly Residence is a modern home on an established street of two story homes boasting front porch typologies. The family’s desire for privacy resulted in a porch that rotates to internalize most of its function while still addressing the street. For this active family, yard activity and it’s visibility from within the home emerged as a priority for approaching the building’s relationship to the lot. Justifying the building mass to the Northern half of the site reinforces the scale of the design to the surrounding buildings and creates a large southern yard dedicated to play and brisket (is a Texas house a house without a barbeque?).
The ground floor is clad in metal panel and a wood rainscreen that peels away from the structure to become both a fence and an entry threshold, blending the registration between the yard's privacy enclosure and the building skin. Variable width fiber-cement siding clads the second floor as a nod to the neighborhood vernacular. The pool and outdoor kitchen sit at the center of the yard, forming an island that divides the open play from private vehicular access at the alley.
Shifted volumes delineate private space from the open public areas. The second floor extends over the public entryway to create a covered procession with cascading steps into the southern yard that traverses the length of the living spaces. The public program expands beyond the building enclosure to encompass the yard and living spaces. A horizontal shift in the ground floor volume produces both a private courtyard away from the lively public spaces and exterior delineation between private vehicular access and public entry.
Within the open, ground floor plan, a change in elevation indicates the boundary between private and public space. Custom millwork provides ample storage for the young family. Playful patterns of enclosed storage with contrasting display boxes creates a cohesive millwork language throughout the home.
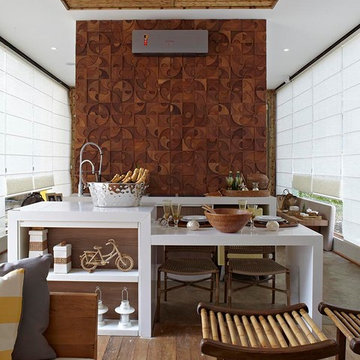
This modern kitchen is a small space with a big personality. These large wooden mosaics make any wall amazing. This design is called Niteroi Legno and only Simple Steps has it.

Maha Comianos
Eat-in kitchen - small mid-century modern l-shaped concrete floor and gray floor eat-in kitchen idea in San Diego with a drop-in sink, flat-panel cabinets, medium tone wood cabinets, stainless steel countertops, gray backsplash, stainless steel appliances, an island and gray countertops
Eat-in kitchen - small mid-century modern l-shaped concrete floor and gray floor eat-in kitchen idea in San Diego with a drop-in sink, flat-panel cabinets, medium tone wood cabinets, stainless steel countertops, gray backsplash, stainless steel appliances, an island and gray countertops
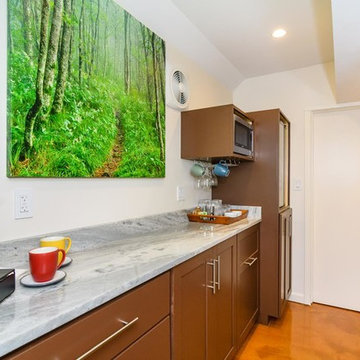
Inspiration for a small transitional single-wall concrete floor and beige floor enclosed kitchen remodel in Other with shaker cabinets, brown cabinets, quartz countertops and stainless steel appliances
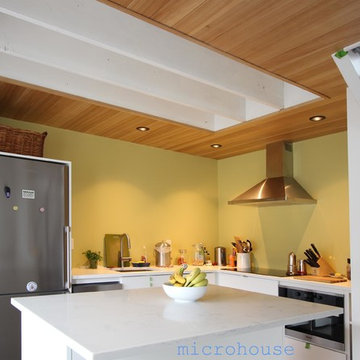
The kitchen for this backyard cottage takes advantage of an adjacent pantry to reduce cabinetry and save costs.
Small trendy l-shaped concrete floor open concept kitchen photo in Seattle with an undermount sink, flat-panel cabinets, white cabinets, quartz countertops, stainless steel appliances and an island
Small trendy l-shaped concrete floor open concept kitchen photo in Seattle with an undermount sink, flat-panel cabinets, white cabinets, quartz countertops, stainless steel appliances and an island
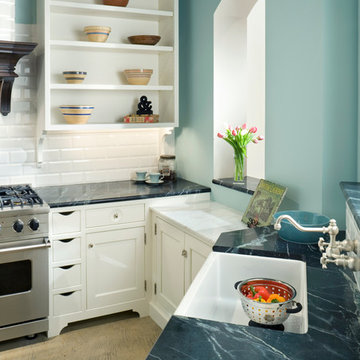
This white kitchen has details at every turn. The custom corbels supporting the bow front tiled hood, the lowered baking area with Calcutta Marble countertop for rolling out dough and the inset marble tile above the dual Viking Ranges all make this kitchen spectacular.
Bob Greenspan
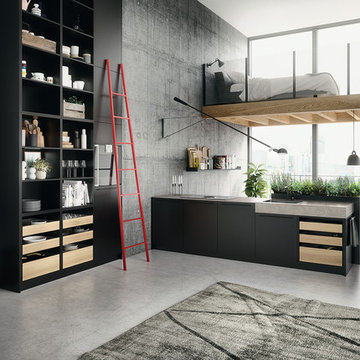
Loft style open kitchen and storage. SieMatic's StoneDesign countertop in a deep but modern take on the farmhouse sink with beautiful dark matt flat fronts and open oak drawers. With the cherry on top, SieMatic's new urban garden.
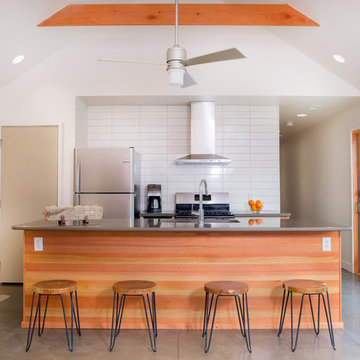
Photography: Laura Petrilla
Inspiration for a small modern galley concrete floor eat-in kitchen remodel in Columbus with shaker cabinets, light wood cabinets, quartz countertops, white backsplash, ceramic backsplash, stainless steel appliances and an island
Inspiration for a small modern galley concrete floor eat-in kitchen remodel in Columbus with shaker cabinets, light wood cabinets, quartz countertops, white backsplash, ceramic backsplash, stainless steel appliances and an island
Small Concrete Floor Kitchen Ideas
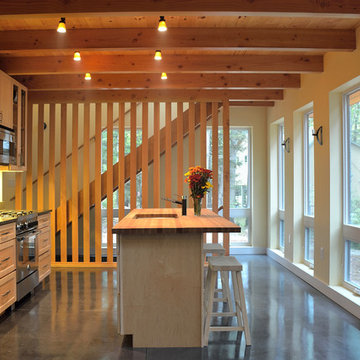
David Matero
Open concept kitchen - small contemporary concrete floor open concept kitchen idea in Portland Maine with a single-bowl sink, shaker cabinets, light wood cabinets, wood countertops, stainless steel appliances and an island
Open concept kitchen - small contemporary concrete floor open concept kitchen idea in Portland Maine with a single-bowl sink, shaker cabinets, light wood cabinets, wood countertops, stainless steel appliances and an island
4





