Small Concrete Floor Kitchen Ideas
Refine by:
Budget
Sort by:Popular Today
121 - 140 of 2,571 photos
Item 1 of 4
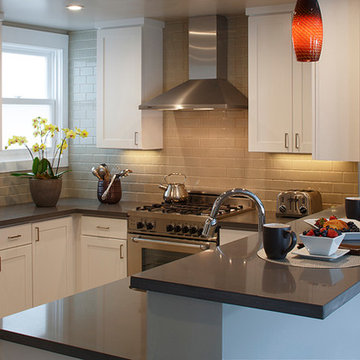
Photos: www.ericrorer.com
Example of a small trendy u-shaped concrete floor eat-in kitchen design in San Francisco with flat-panel cabinets, white cabinets, a peninsula, an undermount sink, quartz countertops, gray backsplash, subway tile backsplash and stainless steel appliances
Example of a small trendy u-shaped concrete floor eat-in kitchen design in San Francisco with flat-panel cabinets, white cabinets, a peninsula, an undermount sink, quartz countertops, gray backsplash, subway tile backsplash and stainless steel appliances
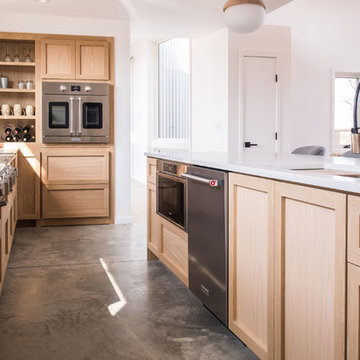
Kitchen. Photo by Danny Bostwick.
Inspiration for a small modern u-shaped concrete floor and gray floor open concept kitchen remodel in Other with an undermount sink, recessed-panel cabinets, light wood cabinets, quartz countertops, stainless steel appliances, an island and white countertops
Inspiration for a small modern u-shaped concrete floor and gray floor open concept kitchen remodel in Other with an undermount sink, recessed-panel cabinets, light wood cabinets, quartz countertops, stainless steel appliances, an island and white countertops
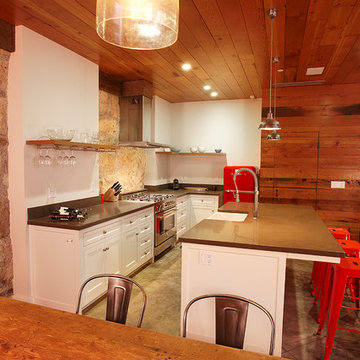
Crystal Springs Barn Custom Residence Kitchen
Designed by SDG Architects
Photos by Bodin Studio
Open concept kitchen - small modern l-shaped concrete floor open concept kitchen idea in San Francisco with a farmhouse sink, shaker cabinets, white cabinets, concrete countertops, white backsplash, cement tile backsplash, stainless steel appliances and an island
Open concept kitchen - small modern l-shaped concrete floor open concept kitchen idea in San Francisco with a farmhouse sink, shaker cabinets, white cabinets, concrete countertops, white backsplash, cement tile backsplash, stainless steel appliances and an island
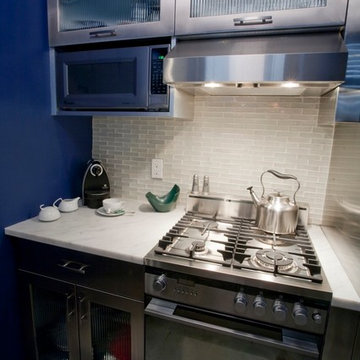
Stainless cabinets were custom made to fit the small space in this Manhattan studio apartment. Ribbed glass fronts give the cabinets more light and openness.

Photo by Kati Mallory.
Inspiration for a small timeless l-shaped concrete floor and gray floor open concept kitchen remodel in Little Rock with a single-bowl sink, flat-panel cabinets, white cabinets, soapstone countertops, white backsplash, marble backsplash, paneled appliances, an island and green countertops
Inspiration for a small timeless l-shaped concrete floor and gray floor open concept kitchen remodel in Little Rock with a single-bowl sink, flat-panel cabinets, white cabinets, soapstone countertops, white backsplash, marble backsplash, paneled appliances, an island and green countertops
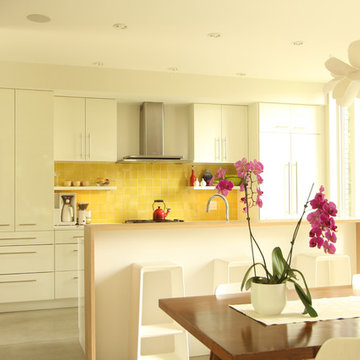
This happy kitchen really is family friendly and provides a fun backdrop for easy entertaining. The dining room right off the space allows for a great flow for everday meals as well as when they entertain.
Photo: Erica Weaver
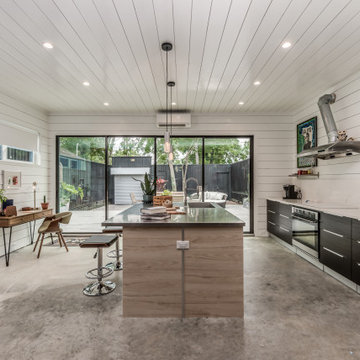
Nouveau Bungalow - Un - Designed + Built + Curated by Steven Allen Designs, LLC
Eat-in kitchen - small eclectic galley concrete floor, gray floor and shiplap ceiling eat-in kitchen idea in Houston with an undermount sink, flat-panel cabinets, black cabinets, solid surface countertops, stainless steel appliances and an island
Eat-in kitchen - small eclectic galley concrete floor, gray floor and shiplap ceiling eat-in kitchen idea in Houston with an undermount sink, flat-panel cabinets, black cabinets, solid surface countertops, stainless steel appliances and an island

Sung Kokko Photo
Example of a small minimalist u-shaped concrete floor and gray floor eat-in kitchen design in Portland with an undermount sink, shaker cabinets, gray cabinets, concrete countertops, multicolored backsplash, glass sheet backsplash, stainless steel appliances, no island and gray countertops
Example of a small minimalist u-shaped concrete floor and gray floor eat-in kitchen design in Portland with an undermount sink, shaker cabinets, gray cabinets, concrete countertops, multicolored backsplash, glass sheet backsplash, stainless steel appliances, no island and gray countertops
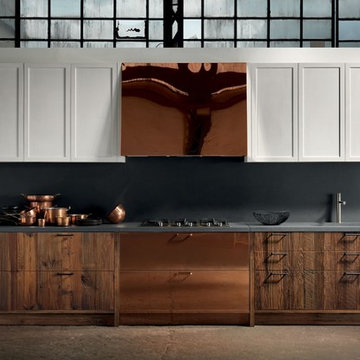
wood, iron, and aged surfaces all lend themselves to different transformation. Brushed white painted surface, treated wood, worked on at deep or surface levels. Handles made of raw or aged burnished iron. In an infinite variety of material transformations comes a game that starts here with magic potential represented by each piece, with tiny yet highly skilled touches,
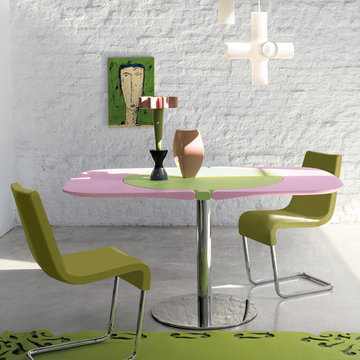
Good Design Award Winner in 2005, Flap Modern Extension Kitchen Table is one of the most extraordinary solutions for kitchen or small dining space, especially for metropolitan loft living. Designed by Karim Rashid for Bonaldo and manufactured in Italy, Flap Kitchen Table is aptly named for its ability to transform its round surface into a slightly curved rectangle with the help of two side wings (extensions) that literally “flap” up.
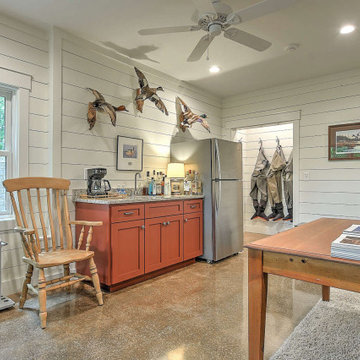
Small mountain style single-wall concrete floor eat-in kitchen photo in Other with medium tone wood cabinets, granite countertops, shiplap backsplash, stainless steel appliances, no island and gray countertops
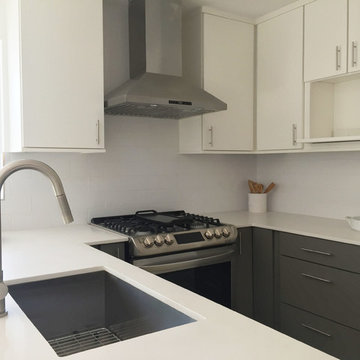
Photo by Jonathan Garza
Example of a small minimalist u-shaped concrete floor open concept kitchen design in Austin with a single-bowl sink, flat-panel cabinets, gray cabinets, solid surface countertops, white backsplash, subway tile backsplash, stainless steel appliances and a peninsula
Example of a small minimalist u-shaped concrete floor open concept kitchen design in Austin with a single-bowl sink, flat-panel cabinets, gray cabinets, solid surface countertops, white backsplash, subway tile backsplash, stainless steel appliances and a peninsula
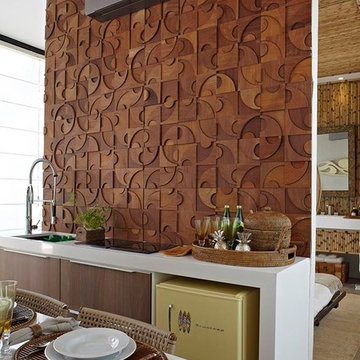
This modern kitchen is a small space with a big personality. These large wooden mosaics make any wall amazing. This design is called Niteroi Legno and only Simple Steps has it.
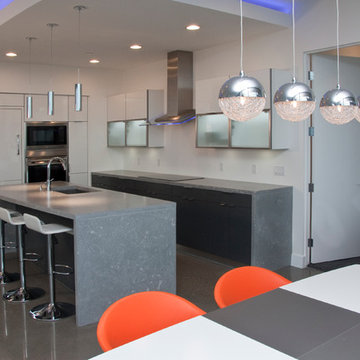
This Woodways kitchen uses creative storage techniques in order to best utilize the limited kitchen space within this penthouse. The open plan and bright cabinetry allow the space to feel more expansive than reality. The darker lower cabinets add depth and contrast.
Photo by Megan TerVeen, © Visbeen Architects, LLC
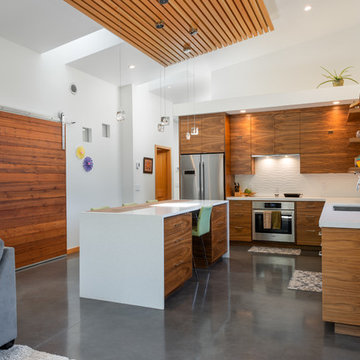
Open concept living.
Open concept kitchen - small contemporary l-shaped concrete floor and gray floor open concept kitchen idea in Other with an undermount sink, medium tone wood cabinets, white backsplash, stainless steel appliances, an island, white countertops, flat-panel cabinets and ceramic backsplash
Open concept kitchen - small contemporary l-shaped concrete floor and gray floor open concept kitchen idea in Other with an undermount sink, medium tone wood cabinets, white backsplash, stainless steel appliances, an island, white countertops, flat-panel cabinets and ceramic backsplash
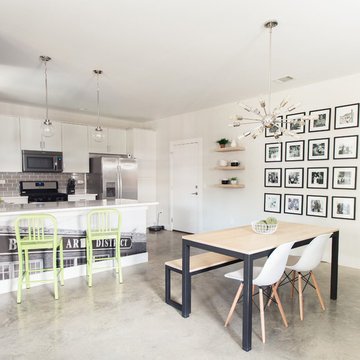
Britt Latz Photography
Inspiration for a small modern concrete floor kitchen remodel in Dallas
Inspiration for a small modern concrete floor kitchen remodel in Dallas
![Miton. Collection H78 [81]. Model LIMHA ACRILICO.](https://st.hzcdn.com/fimgs/pictures/kitchens/miton-collection-h78-81-model-limha-acrilico-la-modern-kitchen-by-mef-img~81117a870619802d_6671-1-aa6963f-w360-h360-b0-p0.jpg)
Open concept kitchen - small modern galley concrete floor open concept kitchen idea in Los Angeles with flat-panel cabinets, stainless steel appliances and an island
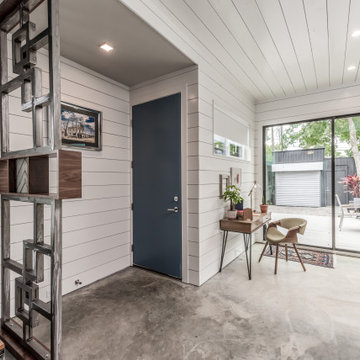
Nouveau Bungalow - Un - Designed + Built + Curated by Steven Allen Designs, LLC
Inspiration for a small eclectic galley concrete floor, gray floor and shiplap ceiling eat-in kitchen remodel in Houston with flat-panel cabinets, solid surface countertops, an island, an undermount sink, black cabinets and stainless steel appliances
Inspiration for a small eclectic galley concrete floor, gray floor and shiplap ceiling eat-in kitchen remodel in Houston with flat-panel cabinets, solid surface countertops, an island, an undermount sink, black cabinets and stainless steel appliances
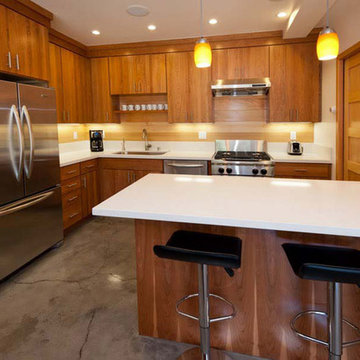
The kitchen complete with eat-at counter has warm woods and and stainless steel appliances.
Inspiration for a small 1950s l-shaped concrete floor open concept kitchen remodel in Sacramento with an undermount sink, flat-panel cabinets, medium tone wood cabinets, stainless steel appliances and a peninsula
Inspiration for a small 1950s l-shaped concrete floor open concept kitchen remodel in Sacramento with an undermount sink, flat-panel cabinets, medium tone wood cabinets, stainless steel appliances and a peninsula
Small Concrete Floor Kitchen Ideas
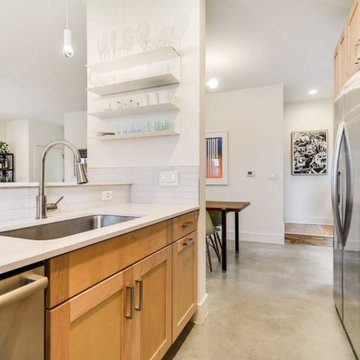
Example of a small minimalist galley concrete floor and gray floor eat-in kitchen design in Austin with a drop-in sink, shaker cabinets, light wood cabinets, quartz countertops, white backsplash, subway tile backsplash, stainless steel appliances, no island and white countertops
7





