Small Concrete Floor Kitchen Ideas
Refine by:
Budget
Sort by:Popular Today
101 - 120 of 2,571 photos
Item 1 of 4
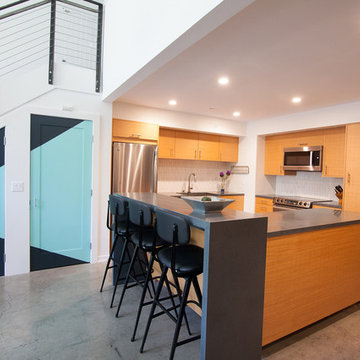
John Shum, Destination Eichler
Inspiration for a small modern l-shaped concrete floor and gray floor open concept kitchen remodel in San Francisco with a farmhouse sink, flat-panel cabinets, medium tone wood cabinets, quartz countertops, gray backsplash, ceramic backsplash, stainless steel appliances and an island
Inspiration for a small modern l-shaped concrete floor and gray floor open concept kitchen remodel in San Francisco with a farmhouse sink, flat-panel cabinets, medium tone wood cabinets, quartz countertops, gray backsplash, ceramic backsplash, stainless steel appliances and an island
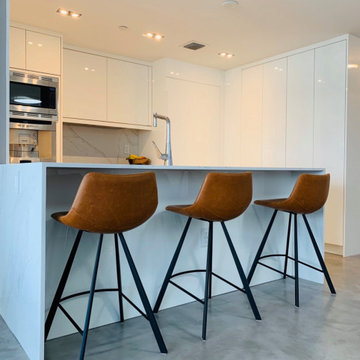
Example of a small trendy l-shaped concrete floor and gray floor eat-in kitchen design in Miami with an undermount sink, flat-panel cabinets, white cabinets, marble countertops, white backsplash, marble backsplash, paneled appliances, an island and white countertops
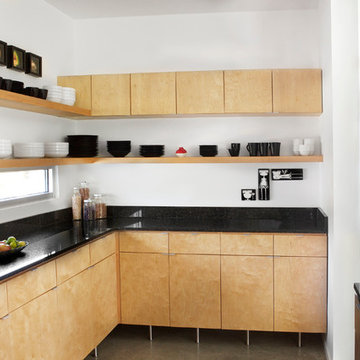
Jazmin Francis
Kitchen - small modern concrete floor kitchen idea in Austin with flat-panel cabinets, light wood cabinets, granite countertops, black appliances and a peninsula
Kitchen - small modern concrete floor kitchen idea in Austin with flat-panel cabinets, light wood cabinets, granite countertops, black appliances and a peninsula
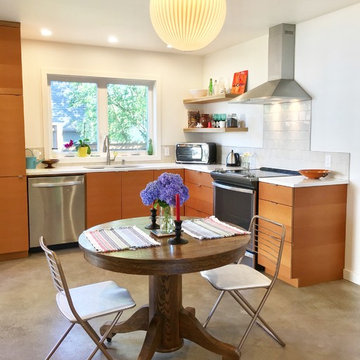
Example of a small eclectic l-shaped concrete floor and gray floor eat-in kitchen design in Portland with an undermount sink, flat-panel cabinets, medium tone wood cabinets, quartz countertops, gray backsplash, ceramic backsplash, stainless steel appliances and no island
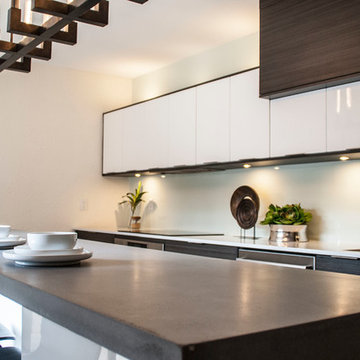
Stylish and functional. This compact kitchen is built to last. Photo Credit: Julie Lehite
Small trendy single-wall concrete floor enclosed kitchen photo in Miami with an undermount sink, flat-panel cabinets, gray cabinets, concrete countertops, white backsplash, glass sheet backsplash, stainless steel appliances and an island
Small trendy single-wall concrete floor enclosed kitchen photo in Miami with an undermount sink, flat-panel cabinets, gray cabinets, concrete countertops, white backsplash, glass sheet backsplash, stainless steel appliances and an island
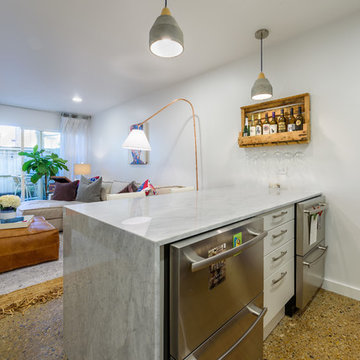
Design/Build: RPCD, Inc.
Photo © Mike Healey Productions, Inc.
Example of a small trendy single-wall concrete floor and brown floor eat-in kitchen design in Dallas with an undermount sink, flat-panel cabinets, white cabinets, marble countertops, white backsplash, ceramic backsplash, stainless steel appliances and an island
Example of a small trendy single-wall concrete floor and brown floor eat-in kitchen design in Dallas with an undermount sink, flat-panel cabinets, white cabinets, marble countertops, white backsplash, ceramic backsplash, stainless steel appliances and an island
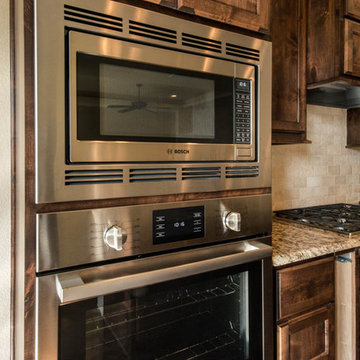
Cindy Kelleher Photography
Inspiration for a small timeless l-shaped concrete floor open concept kitchen remodel in Austin with a drop-in sink, raised-panel cabinets, dark wood cabinets, granite countertops, beige backsplash, stone tile backsplash, stainless steel appliances and an island
Inspiration for a small timeless l-shaped concrete floor open concept kitchen remodel in Austin with a drop-in sink, raised-panel cabinets, dark wood cabinets, granite countertops, beige backsplash, stone tile backsplash, stainless steel appliances and an island
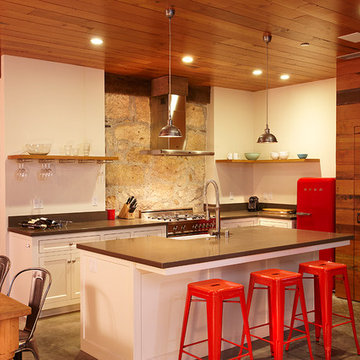
Crystal Springs Barn Custom Residence Kitchen
Designed by SDG Architects
Photos by Bodin Studio
Inspiration for a small modern l-shaped concrete floor open concept kitchen remodel in San Francisco with an integrated sink, shaker cabinets, white cabinets, concrete countertops, white backsplash, stainless steel appliances and two islands
Inspiration for a small modern l-shaped concrete floor open concept kitchen remodel in San Francisco with an integrated sink, shaker cabinets, white cabinets, concrete countertops, white backsplash, stainless steel appliances and two islands
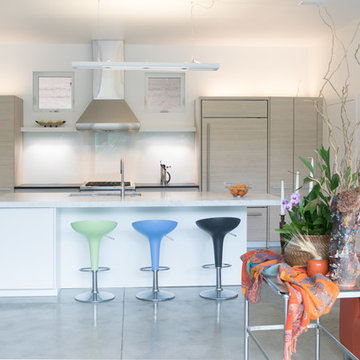
Small trendy single-wall concrete floor and gray floor open concept kitchen photo in Miami with a double-bowl sink, flat-panel cabinets, light wood cabinets, marble countertops, white backsplash, glass sheet backsplash, an island and paneled appliances
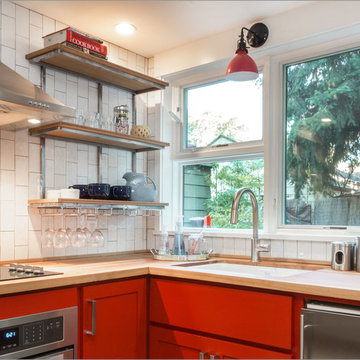
Small trendy l-shaped concrete floor open concept kitchen photo in Portland with an undermount sink, flat-panel cabinets, red cabinets, wood countertops, white backsplash, ceramic backsplash, stainless steel appliances and an island
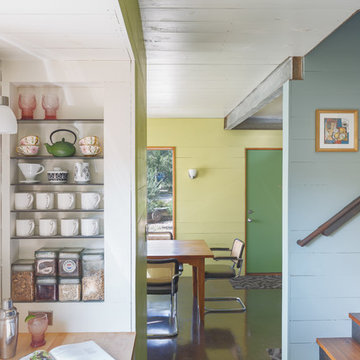
shiplap walls
Benjamin Moore 'Bavarian Cream'
Dunn Edwards 'Hay Day'
reclaimed pine shelves on steel brackets
John Boos maple butcher block
integrated dyed concrete floor
Access lighting
custom cabinetry
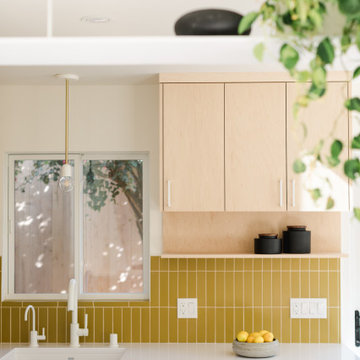
Fireclay's handmade tiles are perfect for visually maximizing smaller spaces. For these condo dwellers, mustard yellow kitchen tiles along the backsplash infuse the space with warmth and charm.
Tile Shown: 2x8 Tile in Mustard Seed
DESIGN
Taylor + Taylor Co
PHOTOS
Tiffany J. Photography
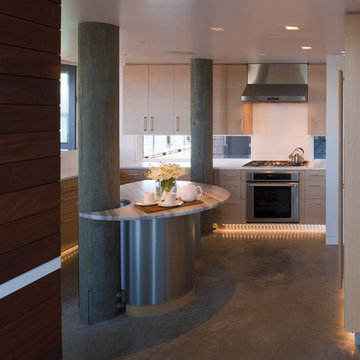
© Maxwell MacKenzie, courtesy Dale Overmyer, AIA/Architect
Kitchen pantry - small contemporary single-wall concrete floor kitchen pantry idea in DC Metro with flat-panel cabinets, light wood cabinets, solid surface countertops, white backsplash, stainless steel appliances and an island
Kitchen pantry - small contemporary single-wall concrete floor kitchen pantry idea in DC Metro with flat-panel cabinets, light wood cabinets, solid surface countertops, white backsplash, stainless steel appliances and an island
![Miton. Collection H78 [81]. Model LIMHA ACRILICO.](https://st.hzcdn.com/fimgs/pictures/kitchens/miton-collection-h78-81-model-limha-acrilico-la-modern-kitchen-by-mef-img~8321657506197ffe_6671-1-b034c78-w360-h360-b0-p0.jpg)
Small minimalist galley concrete floor open concept kitchen photo in Los Angeles with flat-panel cabinets, stainless steel appliances and an island
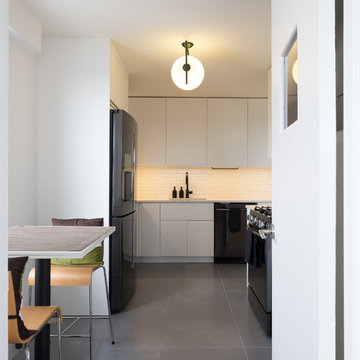
Small trendy u-shaped concrete floor and gray floor enclosed kitchen photo in New York with an undermount sink, flat-panel cabinets, white cabinets, quartz countertops, white backsplash, subway tile backsplash, black appliances and no island

This modern kitchen is a small space with a big personality. These large wooden mosaics make any wall amazing. This design is called Niteroi Legno and only Simple Steps has it.

Eat-in kitchen - small coastal single-wall concrete floor and gray floor eat-in kitchen idea in Los Angeles with a drop-in sink, open cabinets, light wood cabinets, wood countertops, multicolored backsplash, cement tile backsplash, stainless steel appliances, no island and multicolored countertops

940sf interior and exterior remodel of the rear unit of a duplex. By reorganizing on-site parking and re-positioning openings a greater sense of privacy was created for both units. In addition it provided a new entryway for the rear unit. A modified first floor layout improves natural daylight and connections to new outdoor patios.
(c) Eric Staudenmaier
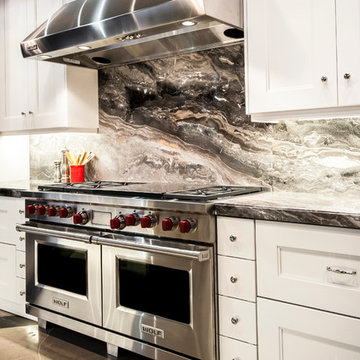
Faces Photography
Example of a small trendy single-wall concrete floor enclosed kitchen design in Salt Lake City with recessed-panel cabinets, white cabinets, granite countertops, gray backsplash, stone slab backsplash, stainless steel appliances and no island
Example of a small trendy single-wall concrete floor enclosed kitchen design in Salt Lake City with recessed-panel cabinets, white cabinets, granite countertops, gray backsplash, stone slab backsplash, stainless steel appliances and no island
Small Concrete Floor Kitchen Ideas
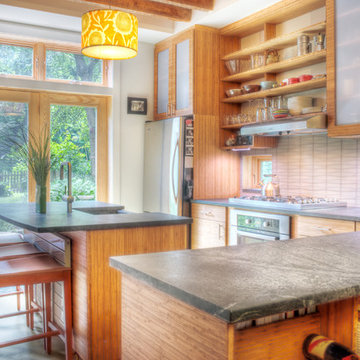
This small kitchen has abundant counter space and a breakfast island for entertaining.
Photos by: Josh Douglas Smith
Inspiration for a small modern l-shaped concrete floor and beige floor eat-in kitchen remodel in Philadelphia with an undermount sink, glass-front cabinets, medium tone wood cabinets, marble countertops, beige backsplash, ceramic backsplash, stainless steel appliances and an island
Inspiration for a small modern l-shaped concrete floor and beige floor eat-in kitchen remodel in Philadelphia with an undermount sink, glass-front cabinets, medium tone wood cabinets, marble countertops, beige backsplash, ceramic backsplash, stainless steel appliances and an island
6





