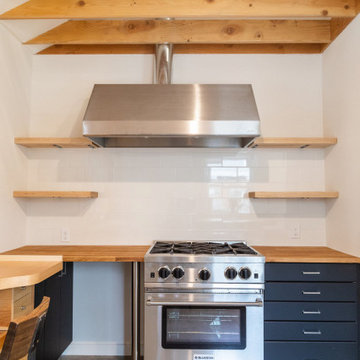Small Concrete Floor Kitchen Ideas
Refine by:
Budget
Sort by:Popular Today
161 - 180 of 2,571 photos
Item 1 of 4
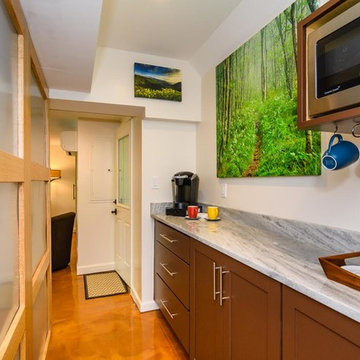
Small transitional single-wall concrete floor and beige floor enclosed kitchen photo in Other with shaker cabinets, brown cabinets, quartz countertops and stainless steel appliances
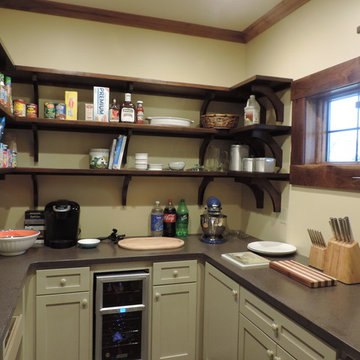
Decker Cabinets
Small trendy u-shaped concrete floor kitchen pantry photo in Kansas City with shaker cabinets, gray cabinets and solid surface countertops
Small trendy u-shaped concrete floor kitchen pantry photo in Kansas City with shaker cabinets, gray cabinets and solid surface countertops
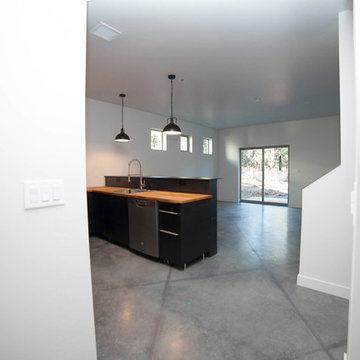
Open concept kitchen - small industrial u-shaped concrete floor open concept kitchen idea in Phoenix with a single-bowl sink, flat-panel cabinets, black cabinets, wood countertops, black backsplash and no island
![Miton. Collection H78 [81]. Model LIMHA ACRILICO.](https://st.hzcdn.com/fimgs/pictures/kitchens/miton-collection-h78-81-model-limha-acrilico-la-modern-kitchen-by-mef-img~58512b9506198004_6671-1-cca9e5d-w360-h360-b0-p0.jpg)
Open concept kitchen - small modern galley concrete floor open concept kitchen idea in Los Angeles with flat-panel cabinets, stainless steel appliances and an island
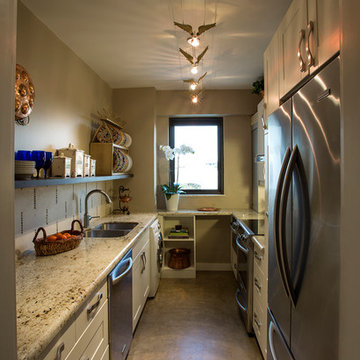
Melissa Lodes
Inspiration for a small eclectic galley concrete floor and brown floor eat-in kitchen remodel in Austin with a double-bowl sink, shaker cabinets, white cabinets, granite countertops, beige backsplash, stainless steel appliances, no island and glass tile backsplash
Inspiration for a small eclectic galley concrete floor and brown floor eat-in kitchen remodel in Austin with a double-bowl sink, shaker cabinets, white cabinets, granite countertops, beige backsplash, stainless steel appliances, no island and glass tile backsplash
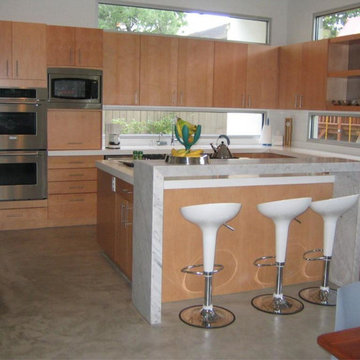
Brookhaven Vista Maple accentuates the thoroughly contemporary straight lines of this modern home. Bright white Corian maintains the simplicity, while the Carrera marble, Parson’s Table, and the extra thick concrete counter bar-top add a dollop of artistic flair to reflect the owner’s style.
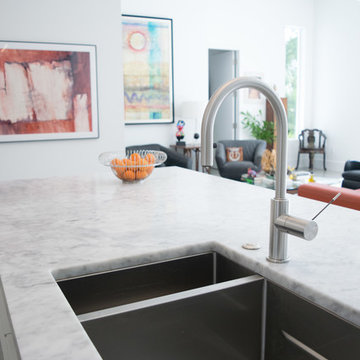
Small trendy single-wall concrete floor and gray floor open concept kitchen photo in Miami with a double-bowl sink, flat-panel cabinets, light wood cabinets, marble countertops, white backsplash, glass sheet backsplash, an island and paneled appliances
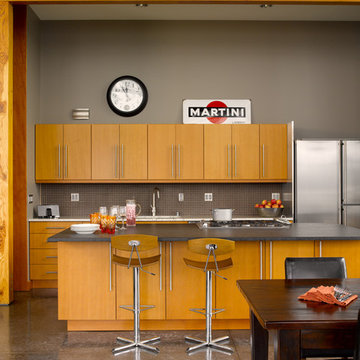
Open concept kitchen - small contemporary galley concrete floor and gray floor open concept kitchen idea in Seattle with an undermount sink, flat-panel cabinets, light wood cabinets, solid surface countertops, brown backsplash, glass sheet backsplash, stainless steel appliances and an island
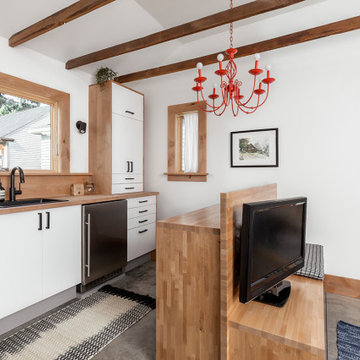
In small spaces, areas or objects that serve more than one purpose are a must. The custom furniture piece serves as a mini mudroom upon entry, acts as an entertainment unit, and turns into a counter height seating peninsula on the kitchen side.
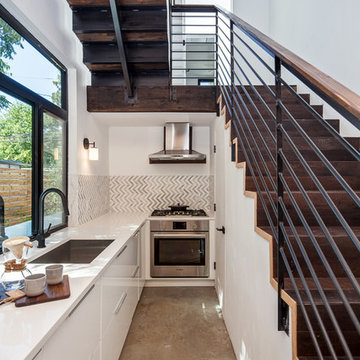
Photo by Atelier Wong. The stair tower acts as the kitchen, all the passageway circulation for the interior, holds a bathroom under the stair and also acts as a heat stack, moving the hot air out.
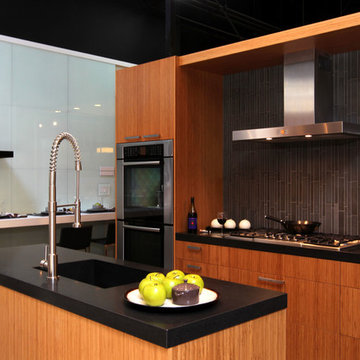
Small trendy single-wall concrete floor and gray floor open concept kitchen photo in Los Angeles with an integrated sink, flat-panel cabinets, light wood cabinets, granite countertops, gray backsplash, stone tile backsplash, stainless steel appliances and an island
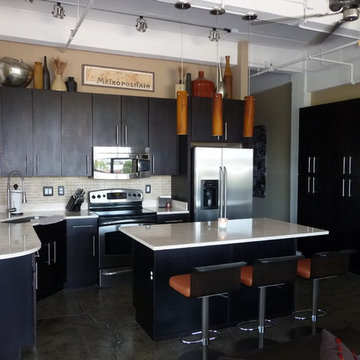
Open concept kitchen - small contemporary l-shaped concrete floor open concept kitchen idea in Austin with an undermount sink, flat-panel cabinets, dark wood cabinets, granite countertops, beige backsplash, stone tile backsplash, stainless steel appliances and an island
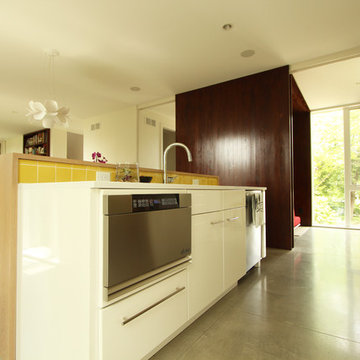
This compact microwave drawer is perfect at this height for all members of the family to us. The stainless steel front ties in with the rest of the appliaces and it's small size allows for a fairly big drawer for additional storage to be placed underneath it.
Photo: Erica Weaver
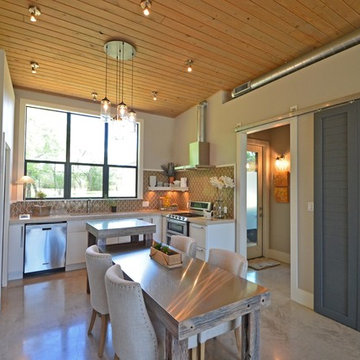
Stacy Holland
Small trendy concrete floor eat-in kitchen photo in Austin with a single-bowl sink, concrete countertops and stainless steel appliances
Small trendy concrete floor eat-in kitchen photo in Austin with a single-bowl sink, concrete countertops and stainless steel appliances
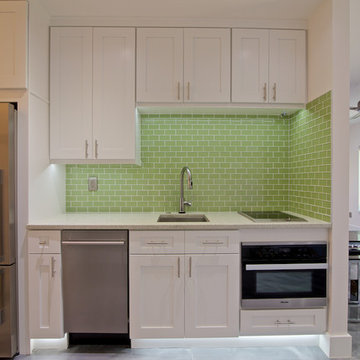
WALLY SEARS
Inspiration for a small contemporary single-wall concrete floor open concept kitchen remodel in Jacksonville with an undermount sink, shaker cabinets, white cabinets, quartz countertops, green backsplash, subway tile backsplash, stainless steel appliances and no island
Inspiration for a small contemporary single-wall concrete floor open concept kitchen remodel in Jacksonville with an undermount sink, shaker cabinets, white cabinets, quartz countertops, green backsplash, subway tile backsplash, stainless steel appliances and no island
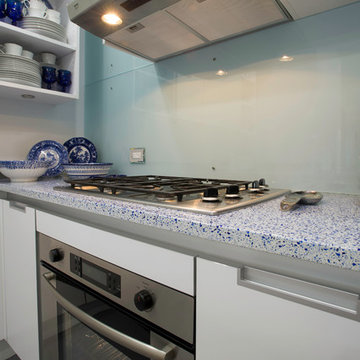
Ken Kotch
Small minimalist u-shaped concrete floor enclosed kitchen photo in Boston with an undermount sink, flat-panel cabinets, white cabinets, recycled glass countertops, blue backsplash, glass sheet backsplash, stainless steel appliances and a peninsula
Small minimalist u-shaped concrete floor enclosed kitchen photo in Boston with an undermount sink, flat-panel cabinets, white cabinets, recycled glass countertops, blue backsplash, glass sheet backsplash, stainless steel appliances and a peninsula
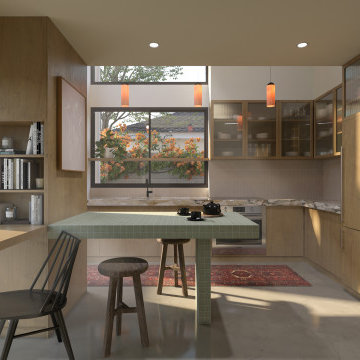
Accessory dwelling units, or ADUs, are a way for homeowners to maintain their existing house and create new living quarters on their property. Whether they choose to use it as a guest house, a long term rental, or additional entertainment space, the rise in ADUs have turned them into a statewide phenomenon.
The client, a colorful 92 year-old, worked as an interior designer since the 70’s. She has designed a hotel or a few and even her own family home. She started with a single-story house in Venice, expanded it under her own direction to two stories to raise her family and now looks to downsize back to smaller quarters with the construction of a new ADU right in her backyard. She comissioned Venn Studio to design a smaller more contemporary version of the front house where she could enjoy a simpler life. A sloped white volume perched atop a stucco podium situated next to the existing garage; just enough space for her beloved iMac, favorite furniture, and maybe even a David Hockney too.
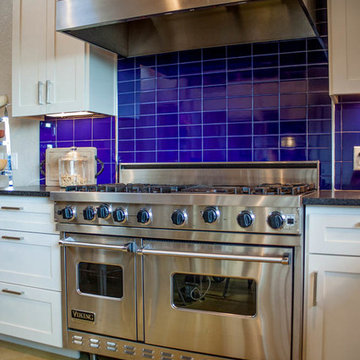
Holly Haggard
Example of a small trendy l-shaped concrete floor eat-in kitchen design in Austin with a drop-in sink, flat-panel cabinets, white cabinets, granite countertops, blue backsplash, subway tile backsplash and stainless steel appliances
Example of a small trendy l-shaped concrete floor eat-in kitchen design in Austin with a drop-in sink, flat-panel cabinets, white cabinets, granite countertops, blue backsplash, subway tile backsplash and stainless steel appliances
Small Concrete Floor Kitchen Ideas

Chad Mellon Photography
Inspiration for a small contemporary galley concrete floor and gray floor enclosed kitchen remodel in Little Rock with a single-bowl sink, flat-panel cabinets, light wood cabinets, solid surface countertops, gray backsplash, ceramic backsplash, stainless steel appliances, no island and white countertops
Inspiration for a small contemporary galley concrete floor and gray floor enclosed kitchen remodel in Little Rock with a single-bowl sink, flat-panel cabinets, light wood cabinets, solid surface countertops, gray backsplash, ceramic backsplash, stainless steel appliances, no island and white countertops
9






