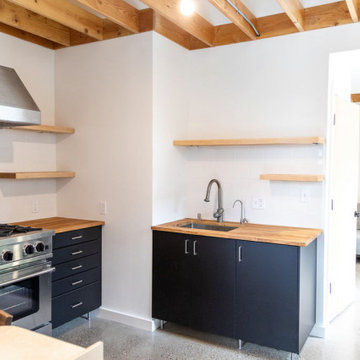Small Concrete Floor Kitchen Ideas
Refine by:
Budget
Sort by:Popular Today
141 - 160 of 2,571 photos
Item 1 of 4
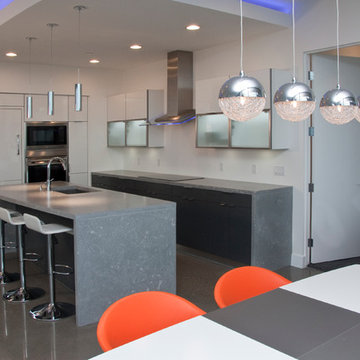
This Woodways kitchen uses creative storage techniques in order to best utilize the limited kitchen space within this penthouse. The open plan and bright cabinetry allow the space to feel more expansive than reality. The darker lower cabinets add depth and contrast.
Photo by Megan TerVeen, © Visbeen Architects, LLC
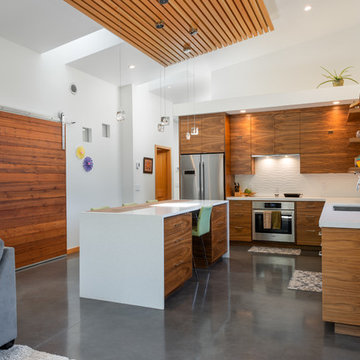
Open concept living.
Open concept kitchen - small contemporary l-shaped concrete floor and gray floor open concept kitchen idea in Other with an undermount sink, medium tone wood cabinets, white backsplash, stainless steel appliances, an island, white countertops, flat-panel cabinets and ceramic backsplash
Open concept kitchen - small contemporary l-shaped concrete floor and gray floor open concept kitchen idea in Other with an undermount sink, medium tone wood cabinets, white backsplash, stainless steel appliances, an island, white countertops, flat-panel cabinets and ceramic backsplash
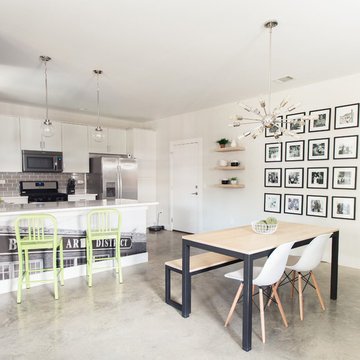
Britt Latz Photography
Inspiration for a small modern concrete floor kitchen remodel in Dallas
Inspiration for a small modern concrete floor kitchen remodel in Dallas
![Miton. Collection H78 [81]. Model LIMHA ACRILICO.](https://st.hzcdn.com/fimgs/pictures/kitchens/miton-collection-h78-81-model-limha-acrilico-la-modern-kitchen-by-mef-img~81117a870619802d_6671-1-aa6963f-w360-h360-b0-p0.jpg)
Open concept kitchen - small modern galley concrete floor open concept kitchen idea in Los Angeles with flat-panel cabinets, stainless steel appliances and an island
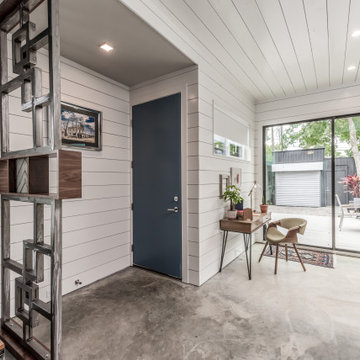
Nouveau Bungalow - Un - Designed + Built + Curated by Steven Allen Designs, LLC
Inspiration for a small eclectic galley concrete floor, gray floor and shiplap ceiling eat-in kitchen remodel in Houston with flat-panel cabinets, solid surface countertops, an island, an undermount sink, black cabinets and stainless steel appliances
Inspiration for a small eclectic galley concrete floor, gray floor and shiplap ceiling eat-in kitchen remodel in Houston with flat-panel cabinets, solid surface countertops, an island, an undermount sink, black cabinets and stainless steel appliances
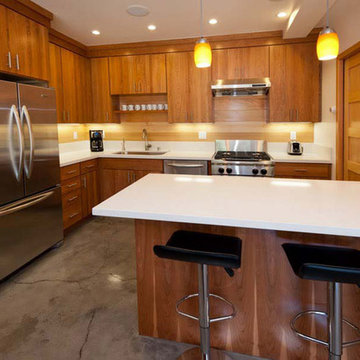
The kitchen complete with eat-at counter has warm woods and and stainless steel appliances.
Inspiration for a small 1950s l-shaped concrete floor open concept kitchen remodel in Sacramento with an undermount sink, flat-panel cabinets, medium tone wood cabinets, stainless steel appliances and a peninsula
Inspiration for a small 1950s l-shaped concrete floor open concept kitchen remodel in Sacramento with an undermount sink, flat-panel cabinets, medium tone wood cabinets, stainless steel appliances and a peninsula
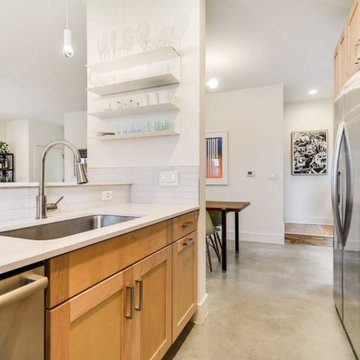
Example of a small minimalist galley concrete floor and gray floor eat-in kitchen design in Austin with a drop-in sink, shaker cabinets, light wood cabinets, quartz countertops, white backsplash, subway tile backsplash, stainless steel appliances, no island and white countertops
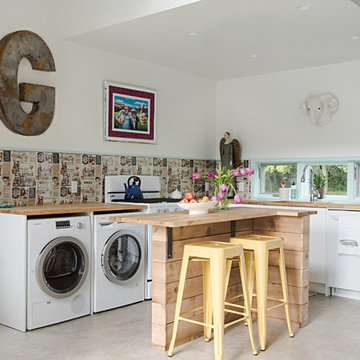
davemead.com
Small eclectic l-shaped concrete floor kitchen photo in Austin with a single-bowl sink, flat-panel cabinets, white cabinets, wood countertops, white appliances and an island
Small eclectic l-shaped concrete floor kitchen photo in Austin with a single-bowl sink, flat-panel cabinets, white cabinets, wood countertops, white appliances and an island
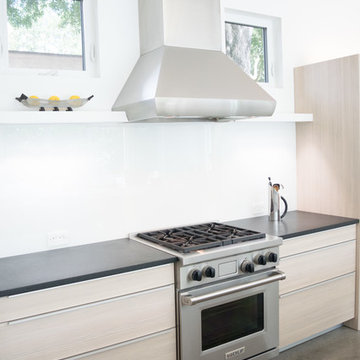
Open concept kitchen - small contemporary single-wall concrete floor and gray floor open concept kitchen idea in Miami with a double-bowl sink, flat-panel cabinets, light wood cabinets, marble countertops, white backsplash, glass sheet backsplash, an island and paneled appliances
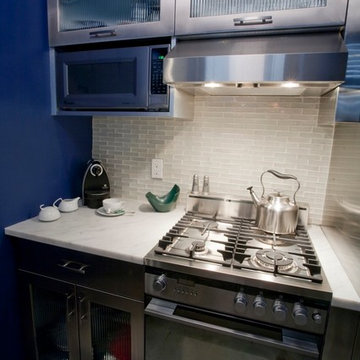
Example of a small trendy galley concrete floor enclosed kitchen design in Other with a farmhouse sink, flat-panel cabinets, stainless steel cabinets, marble countertops, white backsplash, glass tile backsplash, stainless steel appliances and no island

Simple and clean lines naturally create an effortless impact.
Inspiration for a small modern single-wall concrete floor, gray floor and vaulted ceiling eat-in kitchen remodel in Los Angeles with a single-bowl sink, flat-panel cabinets, black cabinets, gray backsplash, black appliances, an island and gray countertops
Inspiration for a small modern single-wall concrete floor, gray floor and vaulted ceiling eat-in kitchen remodel in Los Angeles with a single-bowl sink, flat-panel cabinets, black cabinets, gray backsplash, black appliances, an island and gray countertops
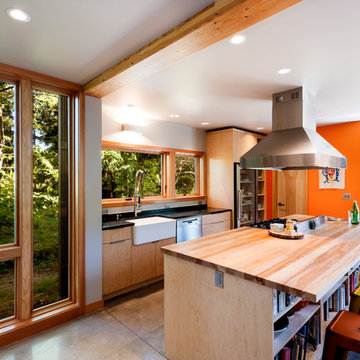
Container House Kitchen
Inspiration for a small scandinavian single-wall concrete floor and gray floor eat-in kitchen remodel in Seattle with a farmhouse sink, flat-panel cabinets, light wood cabinets, wood countertops, an island and beige countertops
Inspiration for a small scandinavian single-wall concrete floor and gray floor eat-in kitchen remodel in Seattle with a farmhouse sink, flat-panel cabinets, light wood cabinets, wood countertops, an island and beige countertops
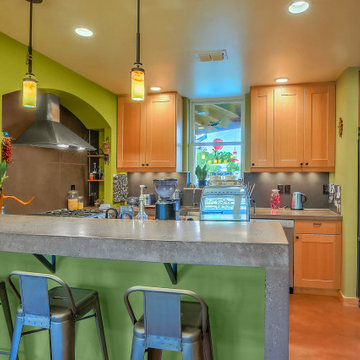
A peek into the kitchen from the breakfast bar.
Small trendy galley concrete floor and multicolored floor eat-in kitchen photo in Albuquerque with a farmhouse sink, recessed-panel cabinets, medium tone wood cabinets, concrete countertops, gray backsplash, stainless steel appliances, an island and gray countertops
Small trendy galley concrete floor and multicolored floor eat-in kitchen photo in Albuquerque with a farmhouse sink, recessed-panel cabinets, medium tone wood cabinets, concrete countertops, gray backsplash, stainless steel appliances, an island and gray countertops
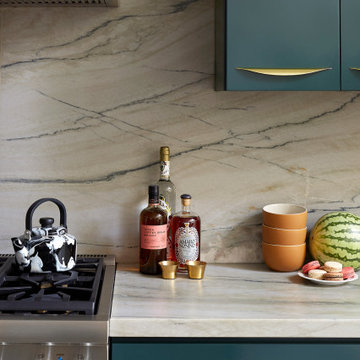
Eat-in kitchen - small contemporary l-shaped concrete floor and gray floor eat-in kitchen idea in Los Angeles with an undermount sink, flat-panel cabinets, blue cabinets, quartzite countertops, gray backsplash, stone slab backsplash, stainless steel appliances, an island and gray countertops
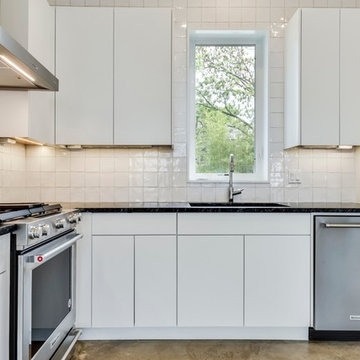
Kitchen, Twist Tours
Open concept kitchen - small modern l-shaped concrete floor and gray floor open concept kitchen idea in Austin with an undermount sink, flat-panel cabinets, white cabinets, soapstone countertops, white backsplash, ceramic backsplash, stainless steel appliances, no island and black countertops
Open concept kitchen - small modern l-shaped concrete floor and gray floor open concept kitchen idea in Austin with an undermount sink, flat-panel cabinets, white cabinets, soapstone countertops, white backsplash, ceramic backsplash, stainless steel appliances, no island and black countertops
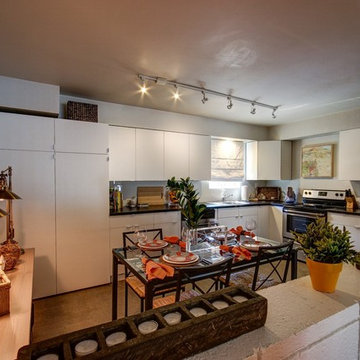
Small urban l-shaped concrete floor eat-in kitchen photo in Minneapolis with a single-bowl sink, flat-panel cabinets, white cabinets, laminate countertops, stainless steel appliances and no island
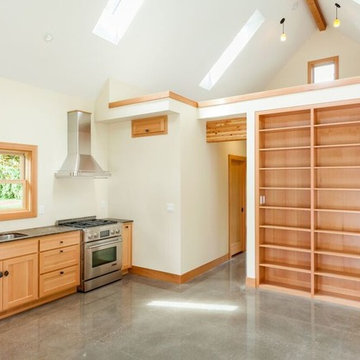
David Paul Bayles
Eat-in kitchen - small transitional single-wall concrete floor eat-in kitchen idea in Other with a drop-in sink, medium tone wood cabinets, quartz countertops, stainless steel appliances, no island and shaker cabinets
Eat-in kitchen - small transitional single-wall concrete floor eat-in kitchen idea in Other with a drop-in sink, medium tone wood cabinets, quartz countertops, stainless steel appliances, no island and shaker cabinets
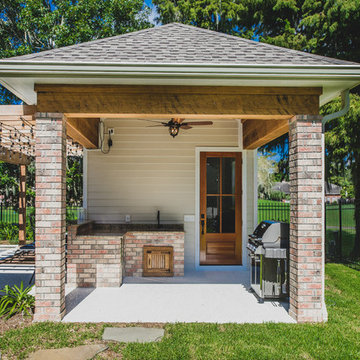
LazyEye Photography
Example of a small classic l-shaped concrete floor eat-in kitchen design in New Orleans with an undermount sink, louvered cabinets, medium tone wood cabinets, granite countertops, beige backsplash, stone slab backsplash, stainless steel appliances and an island
Example of a small classic l-shaped concrete floor eat-in kitchen design in New Orleans with an undermount sink, louvered cabinets, medium tone wood cabinets, granite countertops, beige backsplash, stone slab backsplash, stainless steel appliances and an island
Small Concrete Floor Kitchen Ideas
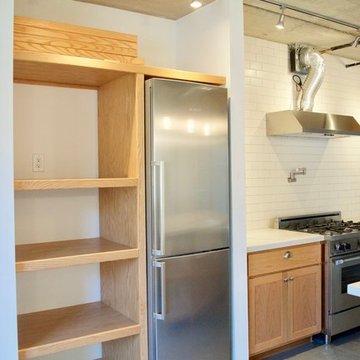
Inspiration for a small industrial single-wall concrete floor and gray floor eat-in kitchen remodel in Phoenix with a farmhouse sink, shaker cabinets, light wood cabinets, quartzite countertops, white backsplash, subway tile backsplash, stainless steel appliances and an island
8






