Small Family Room Ideas
Refine by:
Budget
Sort by:Popular Today
161 - 180 of 11,201 photos
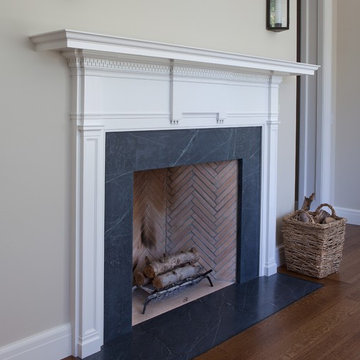
Laurie Black Photography. Classic "Martha's Vineyard" shingle style with traditional Palladian molding profiles "in the antique" uplifting the sophistication and décor to its urban context. Design by Duncan McRoberts.
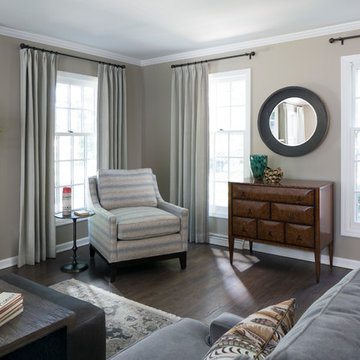
Ryan Hainey Photography LLC
Inspiration for a small rustic enclosed medium tone wood floor and brown floor family room remodel in Milwaukee with beige walls, a wall-mounted tv, a standard fireplace and a plaster fireplace
Inspiration for a small rustic enclosed medium tone wood floor and brown floor family room remodel in Milwaukee with beige walls, a wall-mounted tv, a standard fireplace and a plaster fireplace
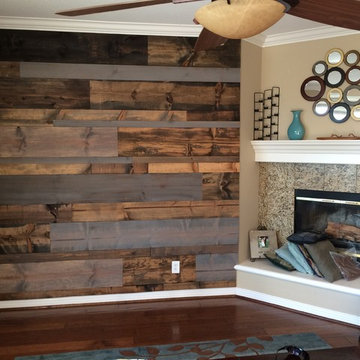
Inspiration for a small coastal open concept dark wood floor family room remodel in San Diego with beige walls, a corner fireplace, a tile fireplace and no tv
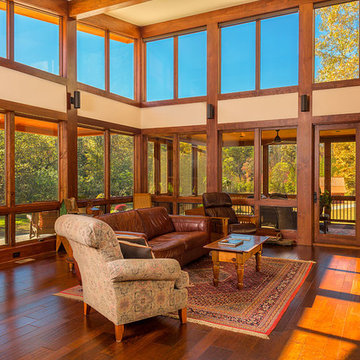
The fireplace and hearth counter balance the glazing and openness of the southern exposure.
Small elegant family room photo in Atlanta
Small elegant family room photo in Atlanta
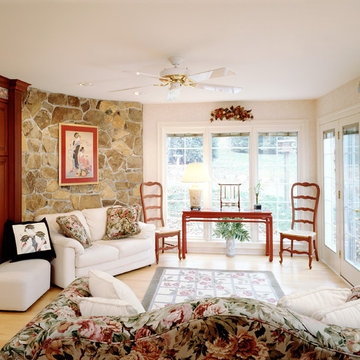
Example of a small classic open concept light wood floor family room design in Philadelphia with white walls, no fireplace and no tv
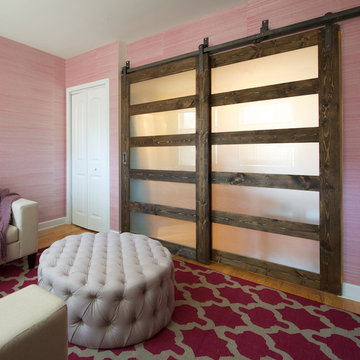
This client came to us with a unique challenge: create a modern design that matches her fun and funky personality but to make it as "green" and chemical free as possible. We rose to the challenge, researching the best options for sustainable, green and chemical free furnishings. The upholstery pieces are made from sustainable and chemical free materials, the dining table is made of sustainable wood with a chemical free finish. The rugs are from a fair-trade company that supports education for women in India. The client had hired a Feng Shui expert to provide her with a report which we used to design the space. The wallpaper behind the living room sofa is custom designed and custom-made. It is a map made up of hundred of small photos that the homeowner provided to us. It represents the area in her home that will bring travel and connect her to the people she loves. The large, colorful art piece in the dining area is hung in the area of the home that will bring joy around family and children. The hearts and pink/red colored wallpaper in the den will evoke love and relationships.
The client has a colorful, fun personality and we wanted to infuse the design with it. A white backdrop allows all of the pinks, reds, navy blues and turquoises to pop, creating a lively, modern feeling. The textures in the floor and wall coverings and in the fabrics create a lived in, collected feeling and add a touch of bohemian chic style. The new modern cable and walnut stair banister is in keeping with the original modern feel of the row house and keeps the narrow staircase from feeling tight and closed in.
This was a fun, creative and unique project for us. This particular client was one of Olamar's first clients eight years ago when we first opened our doors. At that time the house was nothing but a condemned shell that the client renovated, with our assistance. At that time we designed the kitchen, which is still in excellent condition and still looks amazing!
Photographer: Greg Tinius
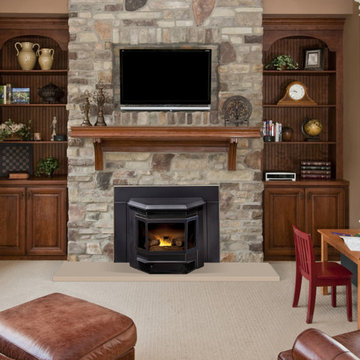
Example of a small classic carpeted and beige floor family room design in DC Metro with brown walls, a standard fireplace, a stone fireplace and a wall-mounted tv
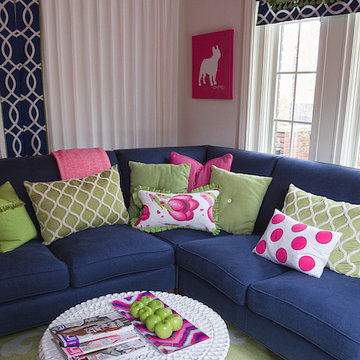
Photography Mark Abeln
Family room - small transitional enclosed carpeted family room idea in St Louis with white walls, no fireplace and a tv stand
Family room - small transitional enclosed carpeted family room idea in St Louis with white walls, no fireplace and a tv stand
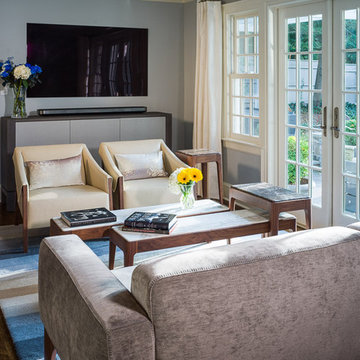
Small transitional enclosed medium tone wood floor family room photo in New York with gray walls, no fireplace and a wall-mounted tv
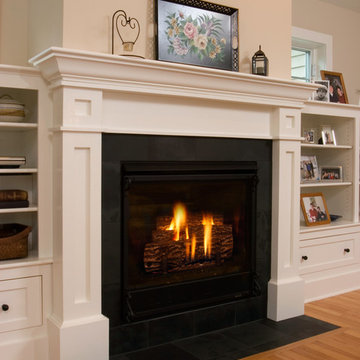
Gas fireplace with custom millwork mantle
Scott Bergmann Photography
Family room - small traditional open concept medium tone wood floor family room idea in Boston with beige walls, a standard fireplace, a tile fireplace and a media wall
Family room - small traditional open concept medium tone wood floor family room idea in Boston with beige walls, a standard fireplace, a tile fireplace and a media wall
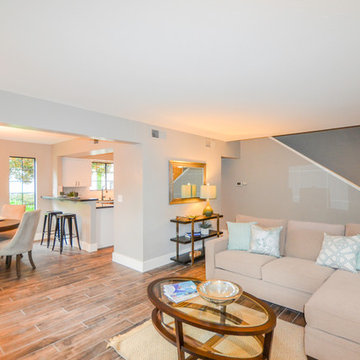
Family room looking into nook and kitchen, hardwood floor tile with tall baseboard and lots of natural light.
Small arts and crafts open concept porcelain tile family room photo in San Francisco with gray walls, a standard fireplace and a tile fireplace
Small arts and crafts open concept porcelain tile family room photo in San Francisco with gray walls, a standard fireplace and a tile fireplace
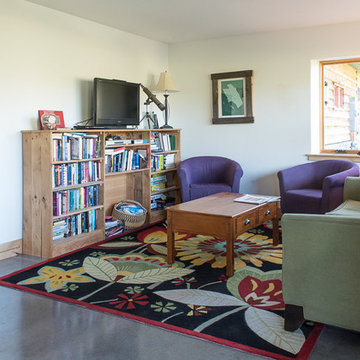
Family room - small transitional enclosed concrete floor and gray floor family room idea in Other with white walls, no fireplace and a tv stand

Example of a small cottage chic loft-style brick floor family room library design in Chicago with white walls
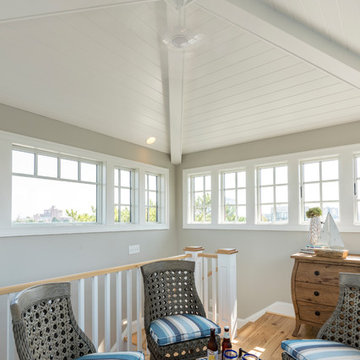
Game room - small coastal enclosed light wood floor and beige floor game room idea in Other with gray walls, no fireplace and no tv
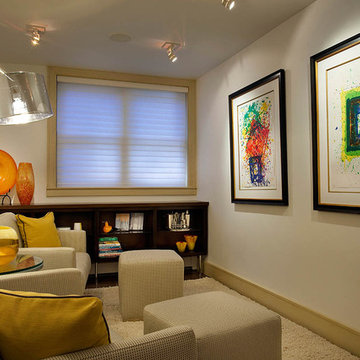
Small transitional enclosed medium tone wood floor family room library photo in Denver with beige walls
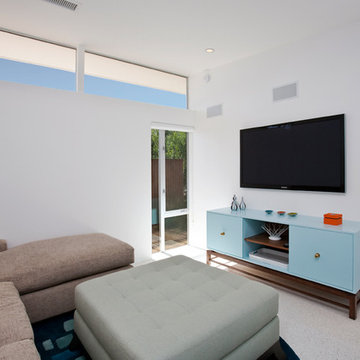
Small 1960s enclosed family room photo in Los Angeles with white walls, no fireplace and a wall-mounted tv
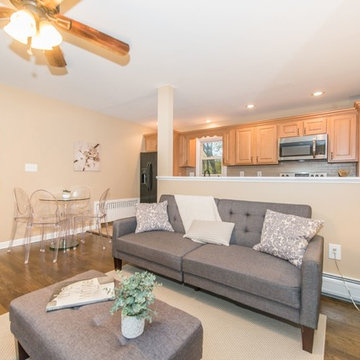
Example of a small transitional open concept laminate floor and brown floor family room design in New York with beige walls, a standard fireplace and a stone fireplace
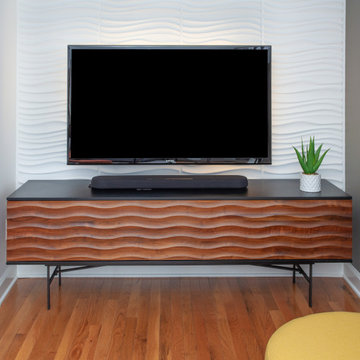
Inspiration for a small 1950s open concept medium tone wood floor and brown floor family room remodel in Detroit with gray walls, a standard fireplace, a tile fireplace and a tv stand
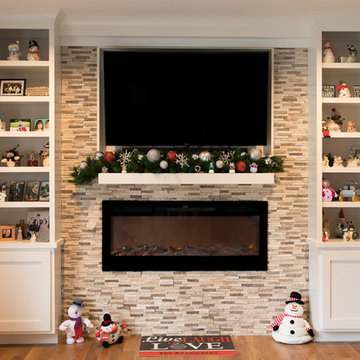
MSI Colorado Canyon Pencil Ledger 6X24
50" Built-In Smokeless Wall Mounted Electric Fireplace
Surround Cabinets were custom built
Small minimalist open concept medium tone wood floor and brown floor family room photo in Cincinnati with beige walls, a standard fireplace, a stone fireplace and a wall-mounted tv
Small minimalist open concept medium tone wood floor and brown floor family room photo in Cincinnati with beige walls, a standard fireplace, a stone fireplace and a wall-mounted tv
Small Family Room Ideas
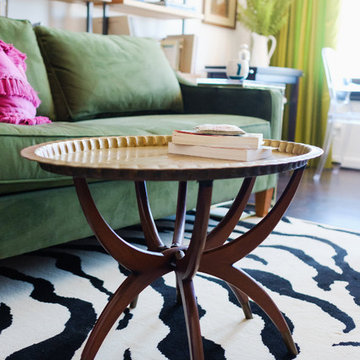
Finding creative solutions for small spaces is tricky. Using this vintage gold tray table with folding base as the coffee table in this small condo meets all needs in this tiny space.
Designed by Danielle Perkins of Danielle Interior Design & Decor.
Taylor Abeel Photography
9





