Small Dark Wood Floor Family Room Ideas
Refine by:
Budget
Sort by:Popular Today
1 - 20 of 1,122 photos
Item 1 of 3

A newly finished basement apartment in one of Portland’s gorgeous historic homes was a beautiful canvas for ATIID to create a warm, welcoming guest house. Area rugs provided rich texture, pattern and color inspiration for each room. Comfortable furnishings, cozy beds and thoughtful touches welcome guests for any length of stay. Our Signature Cocktail Table and Perfect Console and Cubes are showcased in the living room, and an extraordinary original work by Molly Cliff-Hilts pulls the warm color palette to the casual dining area. Custom window treatments offer texture and privacy. We provided every convenience for guests, from luxury layers of bedding and plenty of fluffy white towels to a kitchen stocked with the home chef’s every desire. Welcome home!
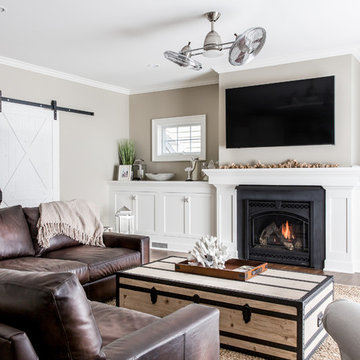
Inspiration for a small timeless dark wood floor family room remodel in New York with a wall-mounted tv and beige walls
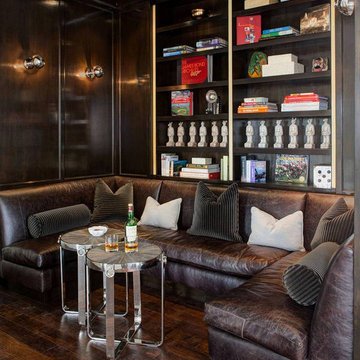
Built by SoCalContractor.com
Example of a small trendy dark wood floor family room library design in Los Angeles with brown walls
Example of a small trendy dark wood floor family room library design in Los Angeles with brown walls
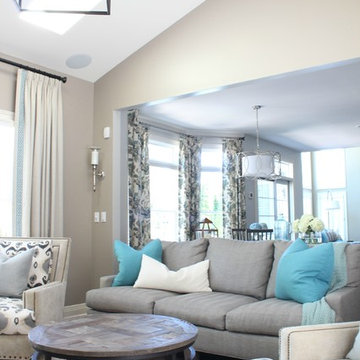
This family/hearth room is just off the magnificent kitchen and is home to an updated look of its own. New hardwood flooring, lighting and mantle and the background for the custom furniture and window treatments. The family now spends most of its time here.
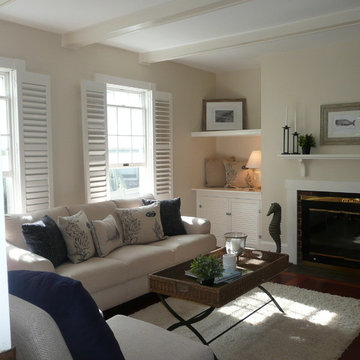
AFTER - This room needed to show as a family room rather than a dining room. Room definition is key to this staging. Photos and Staging by: Betsy Konaxis, BK Classic Collections Home Stagers
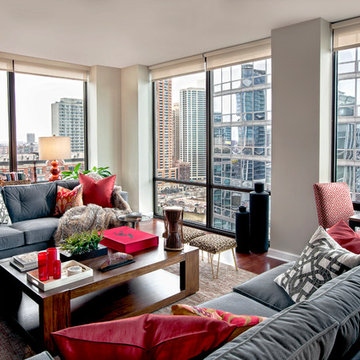
Inquire About Our Design Services
What we did:
Outlined the furniture plan for the entire condo and then made sure everything came to life the way it was supposed to on paper.
Reworked the color scheme for the space and repainted:
We refreshed her kitchen by selecting a vibrant color backsplash.
The peanut butter colored walls in the office room just had to go. Nobody could work in there!
Custom designed the bedding in her master bedroom.
Installed Hunter Douglas window treatments, and custom drapery that provided her with stylish privacy.
Sourced all art and accessories for her space. We infused her amazing cultural collection with some added chicness.
What I LOVE:
The seagulls in her office. This was a perfect Etsy find.
Those nightstands in her bedroom - can you say AH-Mazing!
Her view. I was not personally responsible for that, but to work in that space was breathtaking!
Rashaanda said that her family loves her space and they really enjoyed the wine that I had delivered, just in time for Thanksgiving!
Marcel Page Photograpy
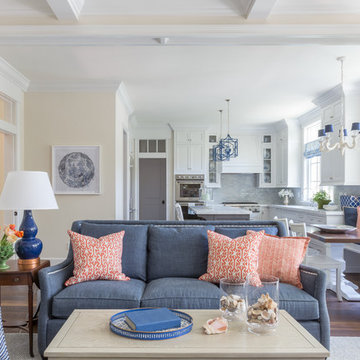
Family room open to the kitchen with a bright blue color scheme and coral accents. photo: David Duncan Livingston
Inspiration for a small timeless dark wood floor family room remodel in San Francisco with white walls, a standard fireplace and a media wall
Inspiration for a small timeless dark wood floor family room remodel in San Francisco with white walls, a standard fireplace and a media wall
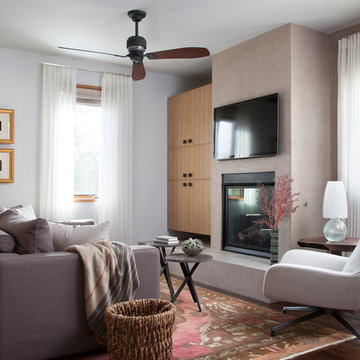
Family room - small contemporary dark wood floor family room idea in Austin with a standard fireplace and a wall-mounted tv
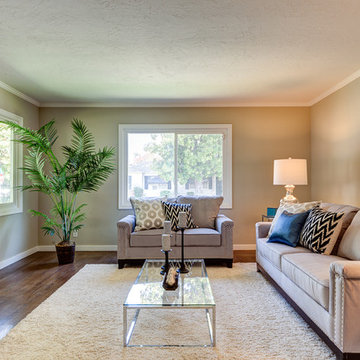
Example of a small 1950s open concept dark wood floor family room design in Sacramento with gray walls and a standard fireplace
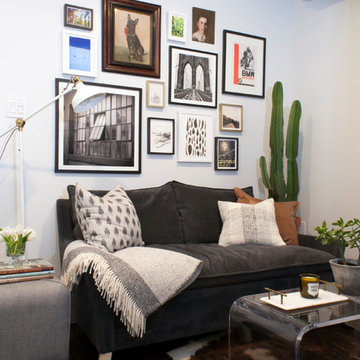
Small trendy dark wood floor and brown floor family room photo in Philadelphia with white walls
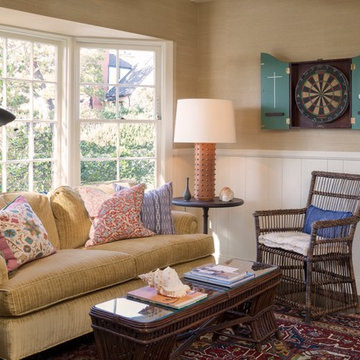
Grey Crawford
Example of a small classic enclosed dark wood floor family room design in Orange County with beige walls
Example of a small classic enclosed dark wood floor family room design in Orange County with beige walls
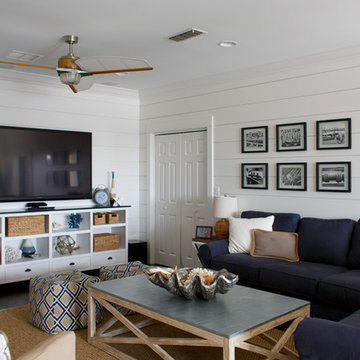
Jessie Preza
Small beach style enclosed dark wood floor and brown floor family room photo in Jacksonville with white walls and a tv stand
Small beach style enclosed dark wood floor and brown floor family room photo in Jacksonville with white walls and a tv stand
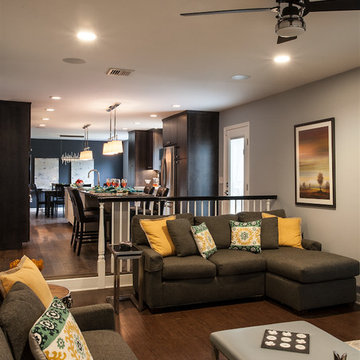
Small transitional open concept dark wood floor family room photo in New York with gray walls, a ribbon fireplace, a tile fireplace and a wall-mounted tv
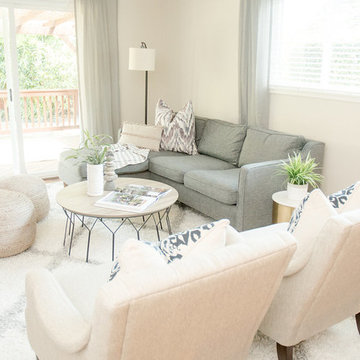
Quiana Marie Photography
Modern meets Coastal Design
Family room - small modern open concept dark wood floor and brown floor family room idea in San Francisco with beige walls and a tv stand
Family room - small modern open concept dark wood floor and brown floor family room idea in San Francisco with beige walls and a tv stand
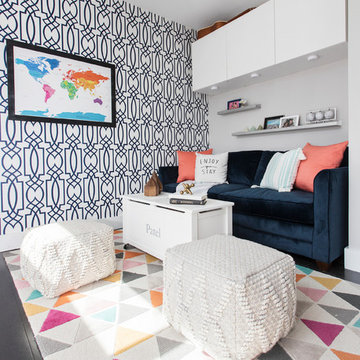
Jessica Brown
Example of a small transitional enclosed dark wood floor and black floor family room design in New York with gray walls, no fireplace and a wall-mounted tv
Example of a small transitional enclosed dark wood floor and black floor family room design in New York with gray walls, no fireplace and a wall-mounted tv
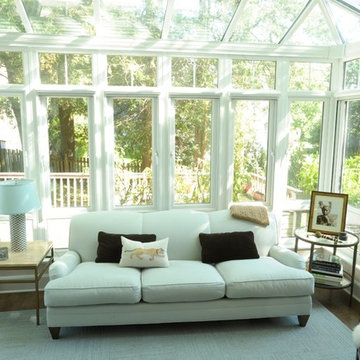
steve vaccariello
Example of a small transitional open concept dark wood floor family room design in New York with no tv
Example of a small transitional open concept dark wood floor family room design in New York with no tv
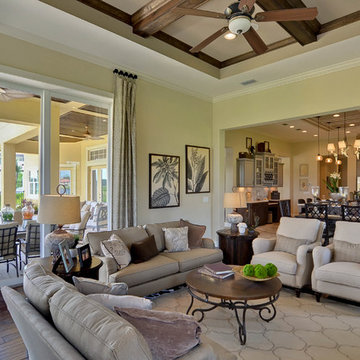
Example of a small tuscan open concept dark wood floor family room design in Tampa with beige walls and a wall-mounted tv
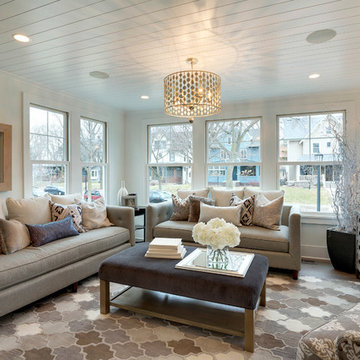
Example of a small transitional open concept dark wood floor family room design in Minneapolis with white walls, no fireplace and no tv
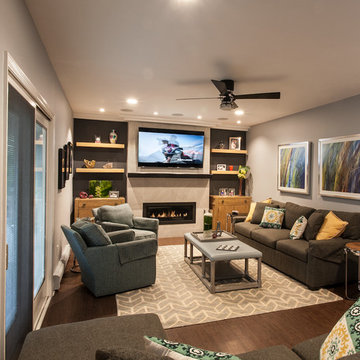
Inspiration for a small transitional open concept dark wood floor family room remodel in New York with gray walls, a ribbon fireplace, a tile fireplace and a wall-mounted tv
Small Dark Wood Floor Family Room Ideas
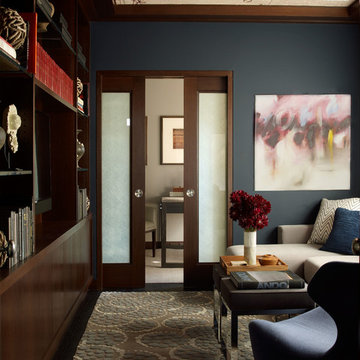
Photo by Tria Giovan
Inspiration for a small transitional enclosed dark wood floor family room remodel in New York with blue walls and a media wall
Inspiration for a small transitional enclosed dark wood floor family room remodel in New York with blue walls and a media wall
1





