Small Family Room Ideas
Refine by:
Budget
Sort by:Popular Today
141 - 160 of 11,201 photos
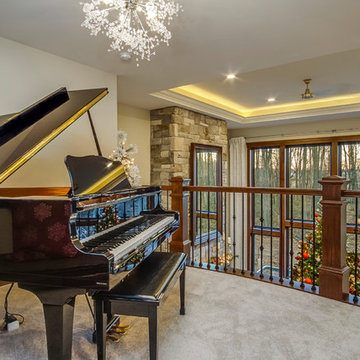
Family room - small traditional loft-style carpeted and beige floor family room idea in Grand Rapids with a music area, gray walls, no fireplace and no tv
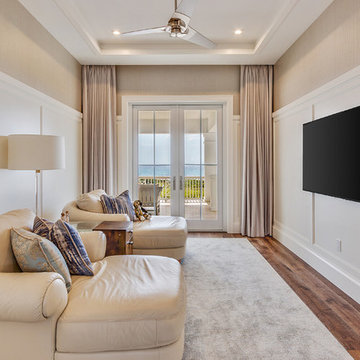
Inspiration for a small timeless loft-style brown floor and medium tone wood floor family room remodel in Miami with beige walls and a wall-mounted tv
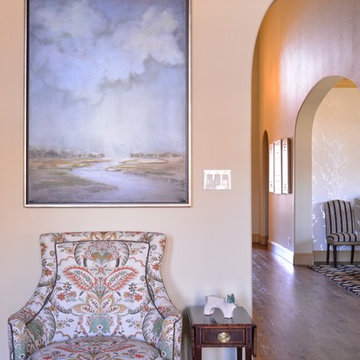
The brightly colored chair will swivel to watch television or join in lively conversation with friends and family.
Family room - small traditional dark wood floor family room idea in Dallas with beige walls
Family room - small traditional dark wood floor family room idea in Dallas with beige walls
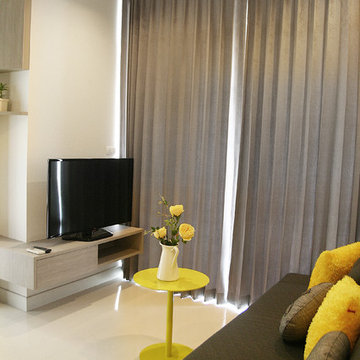
Family room - small transitional enclosed ceramic tile and beige floor family room idea in New York with gray walls and a tv stand
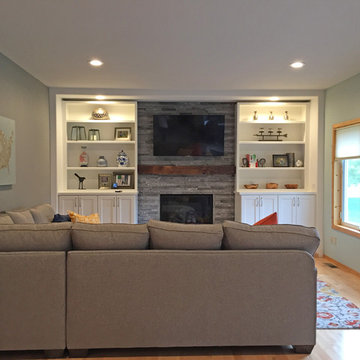
Example of a small transitional light wood floor family room design in Miami with gray walls, a standard fireplace, a stone fireplace and a wall-mounted tv
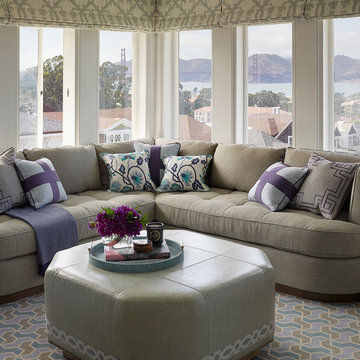
Matthew Millman
Inspiration for a small contemporary open concept family room remodel in San Francisco with no fireplace and a media wall
Inspiration for a small contemporary open concept family room remodel in San Francisco with no fireplace and a media wall
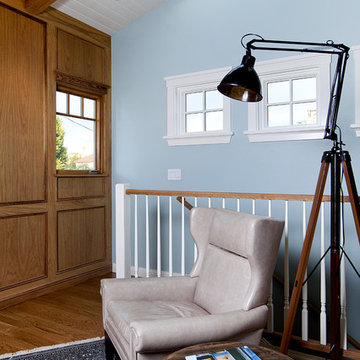
Small trendy loft-style medium tone wood floor and brown floor family room photo in Los Angeles with blue walls, no fireplace and a wall-mounted tv
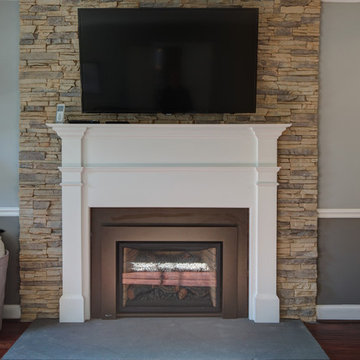
Chris Paulis Photography
Inspiration for a small transitional open concept family room remodel in DC Metro with a standard fireplace and a stone fireplace
Inspiration for a small transitional open concept family room remodel in DC Metro with a standard fireplace and a stone fireplace
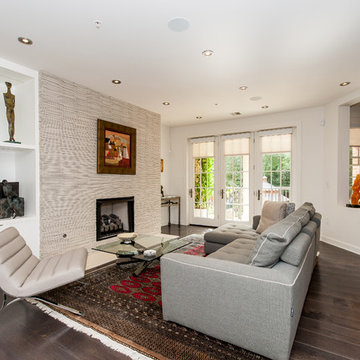
FORMA Design
Susie Soleimani Photography
Inspiration for a small contemporary open concept dark wood floor family room remodel in DC Metro with white walls, a standard fireplace and a stone fireplace
Inspiration for a small contemporary open concept dark wood floor family room remodel in DC Metro with white walls, a standard fireplace and a stone fireplace
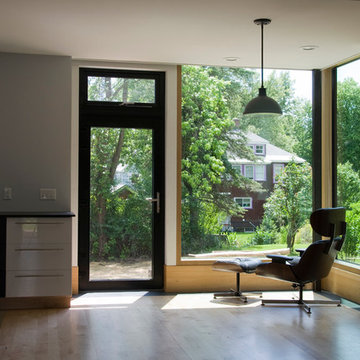
Robert Swinburne
Interior of a compact high performance home in Greenfield MA
Inspiration for a small modern open concept light wood floor family room remodel in Boston with gray walls, no fireplace and no tv
Inspiration for a small modern open concept light wood floor family room remodel in Boston with gray walls, no fireplace and no tv
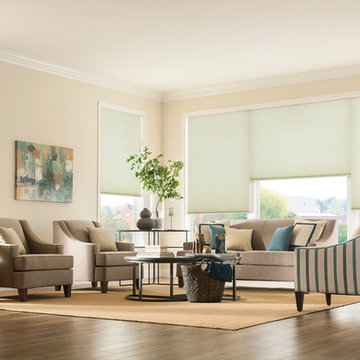
transitional, corordinating cellular shades to accent chair
Example of a small transitional open concept family room design in DC Metro
Example of a small transitional open concept family room design in DC Metro
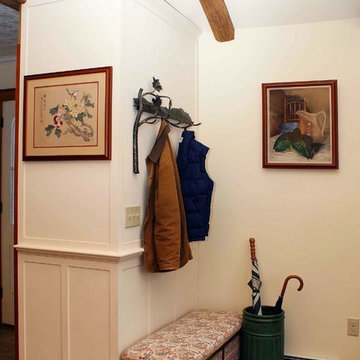
Lacking a proper coat closet, this area was created to hang coats, place shoes and boots in bench, and umbrellas reside in gorgeous ceramic container.
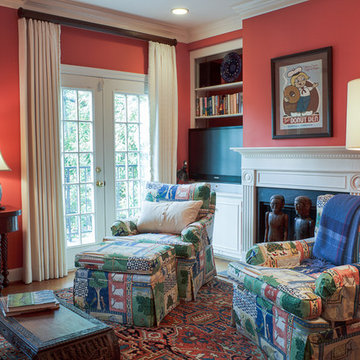
Inspiration for a small timeless enclosed medium tone wood floor family room remodel in Nashville with a standard fireplace, a tile fireplace and a corner tv
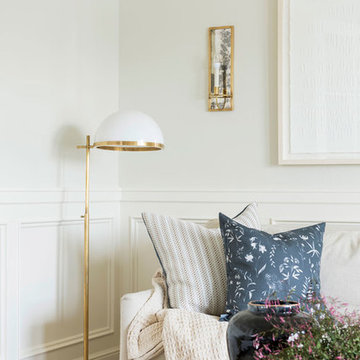
Family room - small coastal enclosed medium tone wood floor and multicolored floor family room idea in Salt Lake City with a music area, white walls and no tv
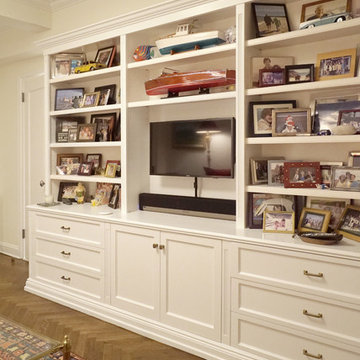
Example of a small classic enclosed medium tone wood floor family room design in New York with white walls and a media wall
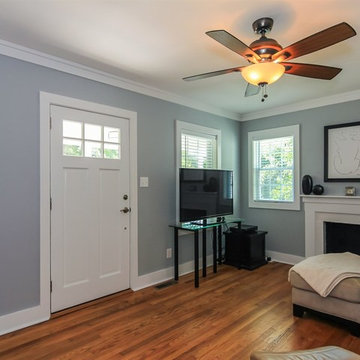
Family room - small traditional open concept medium tone wood floor and brown floor family room idea in Raleigh with gray walls, a standard fireplace, a brick fireplace and a tv stand
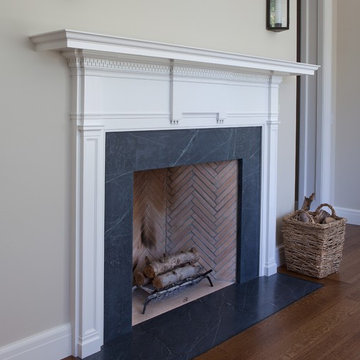
Laurie Black Photography. Classic "Martha's Vineyard" shingle style with traditional Palladian molding profiles "in the antique" uplifting the sophistication and décor to its urban context. Design by Duncan McRoberts.
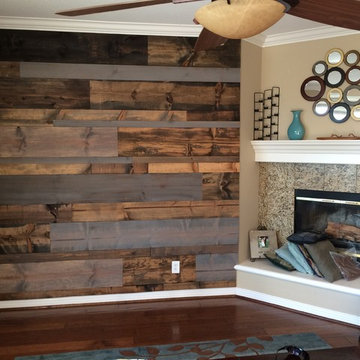
Inspiration for a small coastal open concept dark wood floor family room remodel in San Diego with beige walls, a corner fireplace, a tile fireplace and no tv
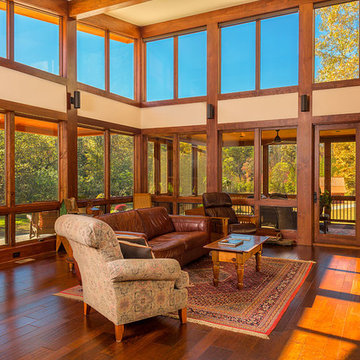
The fireplace and hearth counter balance the glazing and openness of the southern exposure.
Small elegant family room photo in Atlanta
Small elegant family room photo in Atlanta
Small Family Room Ideas
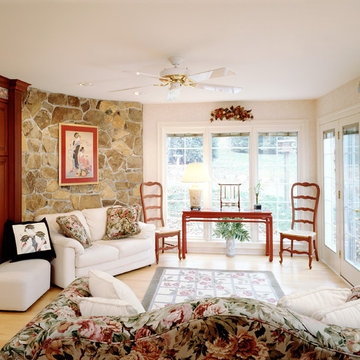
Example of a small classic open concept light wood floor family room design in Philadelphia with white walls, no fireplace and no tv
8





