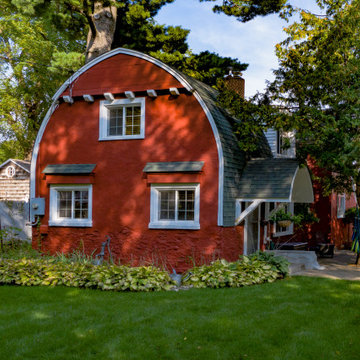Small Farmhouse Exterior Home Ideas
Refine by:
Budget
Sort by:Popular Today
61 - 80 of 1,087 photos
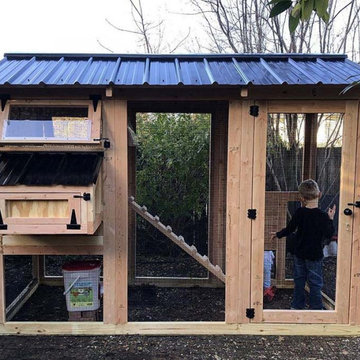
California Coop: A tiny home for chickens. This walk-in chicken coop has a 4' x 9' footprint and is perfect for small flocks and small backyards. Same great quality, just smaller!
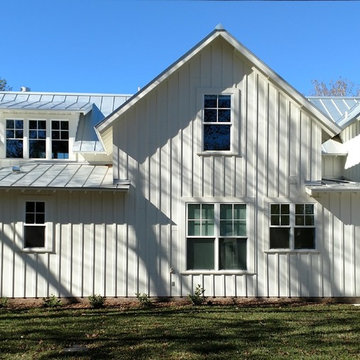
Two-story Farmhouse Style vacation house near the river. Standing seam metal roof with Galvalume finish. White painted board & batten siding and trim. Stained wood trellis over the carriage house style garage overhead door.
Small cottage gray one-story wood exterior home idea in Other with a shingle roof
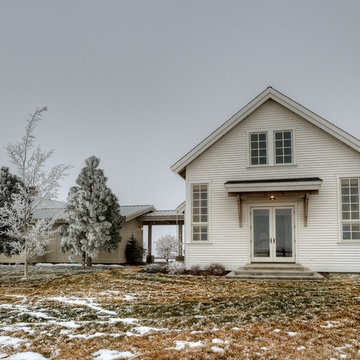
View of guest cottage from the pasture. Photography by Lucas Henning.
Small cottage white one-story wood exterior home photo in Seattle with a shingle roof
Small cottage white one-story wood exterior home photo in Seattle with a shingle roof
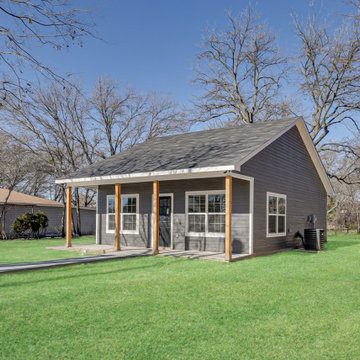
Example of a small cottage gray one-story concrete fiberboard exterior home design in Dallas with a tile roof
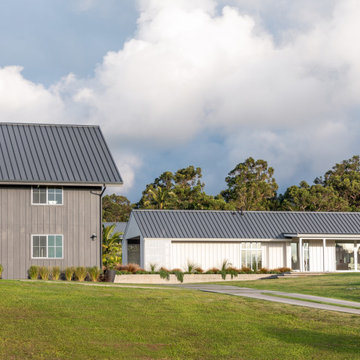
Ryan Siphers
Inspiration for a small country gray two-story wood exterior home remodel in Hawaii with a metal roof
Inspiration for a small country gray two-story wood exterior home remodel in Hawaii with a metal roof
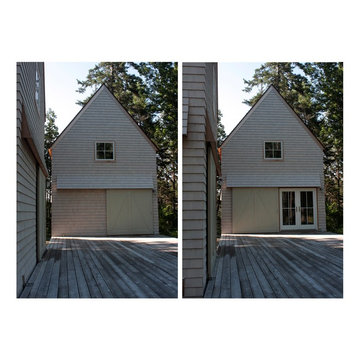
Because the cabins are seasonal (uninsulated) the process of opening and closing them each spring and fall became a part of the architecture in the form of large sliding barn doors. This also allows for each cottage to completely open up to the large gathering deck linking the two bunk houses.
Each cottage offers a unique perspective on the surrounding forest.
Shingle peels simply conceal the sliding barn door track from view and protect the opening from the weather.
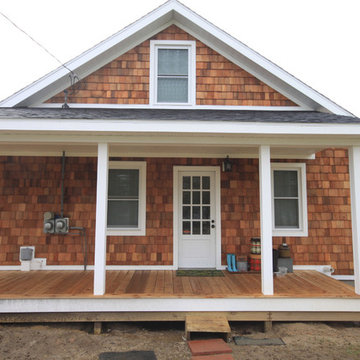
The wrap around deck makes each side of the house feel cozy and approachable.
Small farmhouse one-story wood exterior home idea in Other
Small farmhouse one-story wood exterior home idea in Other
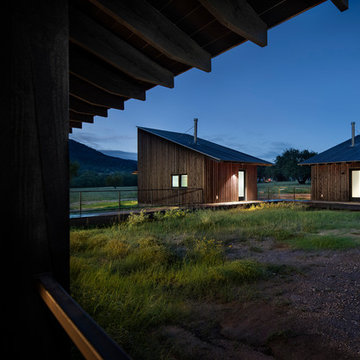
guest cabins linked to main house by wooden walkway. Photo by Paul Finkel.
Inspiration for a small farmhouse red two-story wood house exterior remodel in Austin with a shed roof and a metal roof
Inspiration for a small farmhouse red two-story wood house exterior remodel in Austin with a shed roof and a metal roof
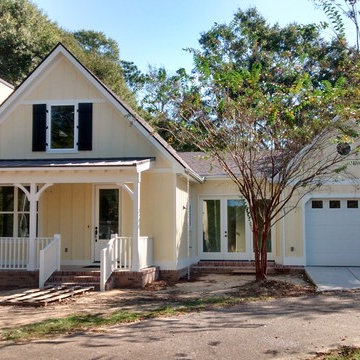
Small country yellow split-level concrete fiberboard exterior home photo in Other
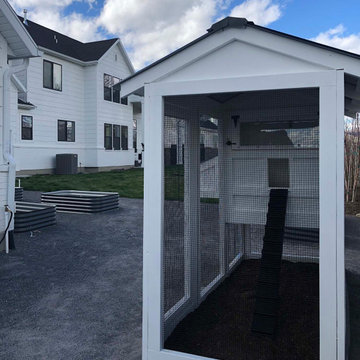
California Coop: A tiny home for chickens. This walk-in chicken coop has a 4' x 9' footprint and is perfect for small flocks and small backyards. Same great quality, just smaller!
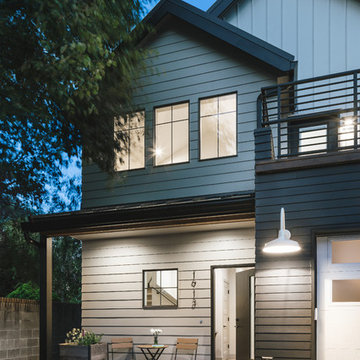
Inspiration for a small country gray two-story concrete fiberboard exterior home remodel in Portland with a metal roof

Prairie Cottage- Florida Cracker inspired 4 square cottage
Small farmhouse brown one-story wood and board and batten exterior home idea in Tampa with a metal roof and a gray roof
Small farmhouse brown one-story wood and board and batten exterior home idea in Tampa with a metal roof and a gray roof
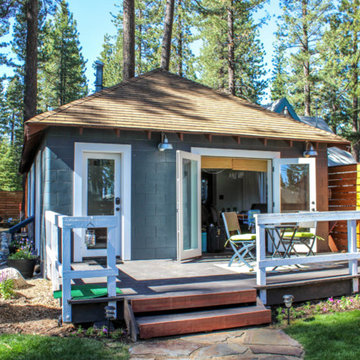
Inspiration for a small country gray concrete exterior home remodel in Other with a shingle roof
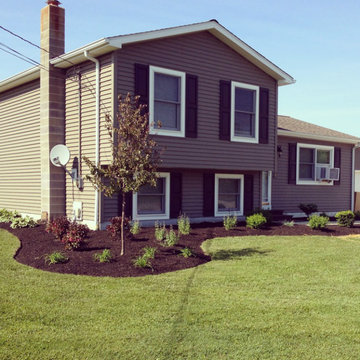
Example of a small cottage gray split-level vinyl exterior home design in Cleveland
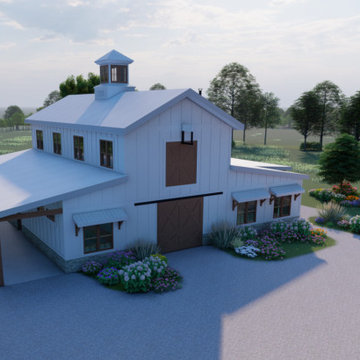
This large 2 bedroom original farmhouse design combines country living quaintess with modern minimalism.
The covered porch on the rear side provides an enclosed and peaceful space for retreat and calm.
A small rear balcony off the master bedroom is the perfect getaway for morning coffee.
A 3 car garage is tactfully incorporated into the design in order to maximize space for this cozy home.
Farm style doors provide easy access add an old style country feel.
Square Footage Breakdown
Total Heated Square Footage - 1582
1st Floor - 1460
2nd Floor- 122
Beds/Baths
Bedrooms: 2
Full bathrooms: 1.5
Foundation Type
Standard Foundations: Slab
Exterior Walls
Standard Type(s): 2x6 studs
Dimensions
Width: 72' 0"
Depth: 47' 10"
Max ridge height from finished first floor: 35'
Garage
Type: Attached
Area: 795 sq. ft.
Count: 3 Cars
Entry Location: Side
Ceiling Heights
Floor / Height: First Floor / 10' 0" Second Floor / 8' 0"
Roof Details
Primary Pitch: 6 on 12
Framing Type: Vaulted
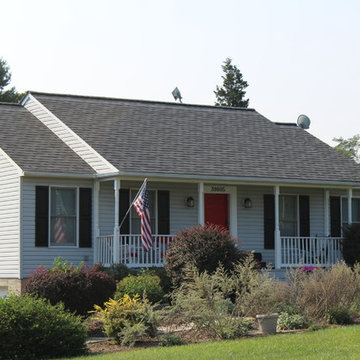
A small house we painted in Waterford, VA. Painted the siding, railing, shutters, and front door to keep its humble, country charm up-to-date.
Small farmhouse gray one-story vinyl exterior home idea in DC Metro
Small farmhouse gray one-story vinyl exterior home idea in DC Metro
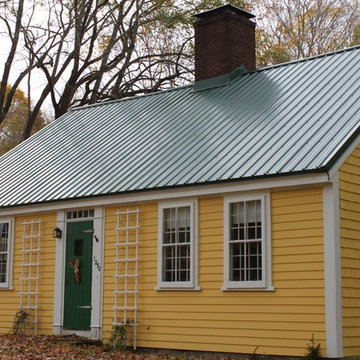
The yellow house color pops against the Ivy Green metal roof!
Example of a small farmhouse yellow two-story exterior home design in Boston with a metal roof
Example of a small farmhouse yellow two-story exterior home design in Boston with a metal roof
Small Farmhouse Exterior Home Ideas
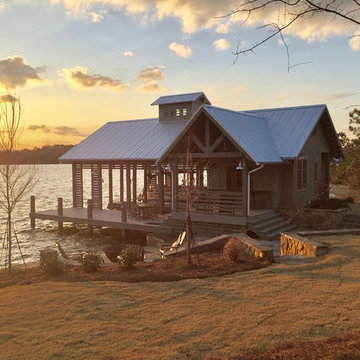
Inspiration for a small cottage green one-story concrete fiberboard gable roof remodel in Other
4






