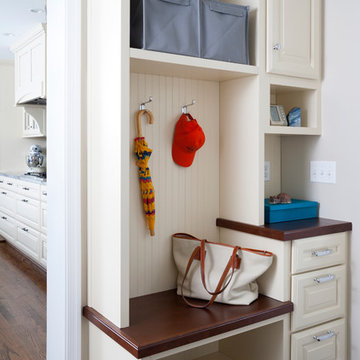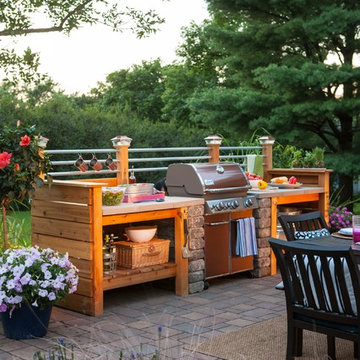Small Home Design Ideas

Coastal Contemporary
Living room - small transitional formal and open concept light wood floor, beige floor and shiplap wall living room idea in Sacramento with white walls, a standard fireplace, a tile fireplace and a wall-mounted tv
Living room - small transitional formal and open concept light wood floor, beige floor and shiplap wall living room idea in Sacramento with white walls, a standard fireplace, a tile fireplace and a wall-mounted tv
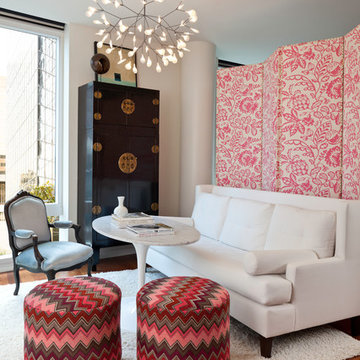
Contemporary studio in Bellevue, Washington. Interior design by award winning interior design firm, Hyde Evans Design
Photo by Benni adams
Living room - small transitional formal medium tone wood floor living room idea in Seattle with white walls
Living room - small transitional formal medium tone wood floor living room idea in Seattle with white walls
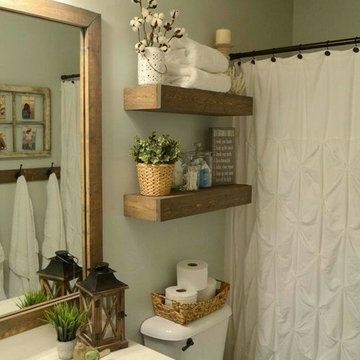
Small transitional 3/4 dark wood floor and brown floor bathroom photo in Tampa with gray walls, an integrated sink, quartz countertops and white countertops

Rodwin Architecture & Skycastle Homes
Location: Boulder, Colorado, USA
Interior design, space planning and architectural details converge thoughtfully in this transformative project. A 15-year old, 9,000 sf. home with generic interior finishes and odd layout needed bold, modern, fun and highly functional transformation for a large bustling family. To redefine the soul of this home, texture and light were given primary consideration. Elegant contemporary finishes, a warm color palette and dramatic lighting defined modern style throughout. A cascading chandelier by Stone Lighting in the entry makes a strong entry statement. Walls were removed to allow the kitchen/great/dining room to become a vibrant social center. A minimalist design approach is the perfect backdrop for the diverse art collection. Yet, the home is still highly functional for the entire family. We added windows, fireplaces, water features, and extended the home out to an expansive patio and yard.
The cavernous beige basement became an entertaining mecca, with a glowing modern wine-room, full bar, media room, arcade, billiards room and professional gym.
Bathrooms were all designed with personality and craftsmanship, featuring unique tiles, floating wood vanities and striking lighting.
This project was a 50/50 collaboration between Rodwin Architecture and Kimball Modern

Small danish single-wall dedicated laundry room photo in Grand Rapids with green cabinets, quartzite countertops, white walls, a stacked washer/dryer, white countertops and a single-bowl sink

This cozy white traditional kitchen was redesigned to provide an open concept feel to the dining area. The dark wood ceiling beams, clear glass cabinet doors, Bianco Sardo granite countertops and white subway tile backsplash unite the quaint space.

Small ornate porcelain tile and black floor powder room photo in Providence with a two-piece toilet, green walls and a wall-mount sink
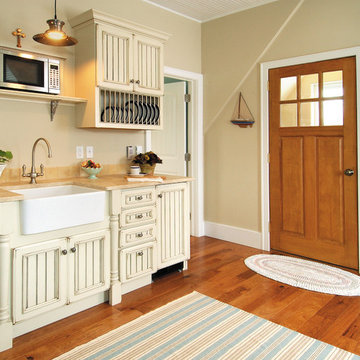
This kitchen was designed by Dawn Whyte, of Designs by Dawn, a StarMark Cabinetry dealer in Petosky, Michigan. The kitchen was created with StarMark Cabinetry's Heritage door style in Maple finished in a cabinet color called Ivory Cream with Chocolate glaze. The cabinetry was distressed with Cottage Distressing. The drawers have optional five piece drawer headers.
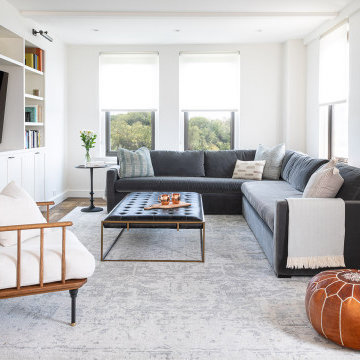
Small transitional enclosed dark wood floor and brown floor family room photo in New York with white walls and a media wall

Example of a small cottage single-wall medium tone wood floor and brown floor wet bar design in Austin with shaker cabinets, white cabinets, green backsplash, matchstick tile backsplash and gray countertops
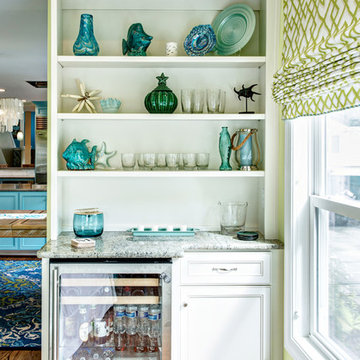
Glenn Bashaw, Images in Light
Small beach style single-wall dark wood floor home bar photo in Other with beaded inset cabinets, white cabinets and granite countertops
Small beach style single-wall dark wood floor home bar photo in Other with beaded inset cabinets, white cabinets and granite countertops

Inspiration for a small cottage 3/4 black and white tile and ceramic tile cement tile floor, multicolored floor and single-sink corner shower remodel in Orange County with medium tone wood cabinets, a one-piece toilet, beige walls, an undermount sink, marble countertops, a hinged shower door, white countertops, a freestanding vanity and flat-panel cabinets

Brooklyn backyard patio design in Prospect Heights for a young, professional couple who loves to both entertain and relax! This space includes a West Elm outdoor sectional and round concrete outdoor coffee table.

This beautiful transitional powder room with wainscot paneling and wallpaper was transformed from a 1990's raspberry pink and ornate room. The space now breathes and feels so much larger. The vanity was a custom piece using an old chest of drawers. We removed the feet and added the custom metal base. The original hardware was then painted to match the base.

Inspiration for a small contemporary backyard stone patio remodel in Chicago with a fire pit and a pergola
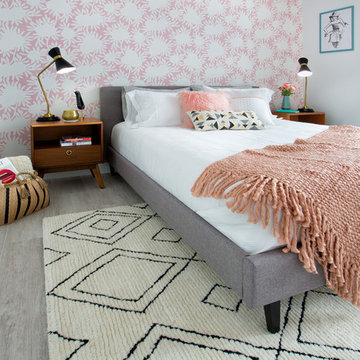
Feature In: Visit Miami Beach Magazine & Island Living
A nice young couple contacted us from Brazil to decorate their newly acquired apartment. We schedule a meeting through Skype and from the very first moment we had a very good feeling this was going to be a nice project and people to work with. We exchanged some ideas, comments, images and we explained to them how we were used to worked with clients overseas and how important was to keep communication opened.
They main concerned was to find a solution for a giant structure leaning column in the main room, as well as how to make the kitchen, dining and living room work together in one considerably small space with few dimensions.
Whether it was a holiday home or a place to rent occasionally, the requirements were simple, Scandinavian style, accent colors and low investment, and so we did it. Once the proposal was signed, we got down to work and in two months the apartment was ready to welcome them with nice scented candles, flowers and delicious Mojitos from their spectacular view at the 41th floor of one of Miami's most modern and tallest building.
Rolando Diaz Photography
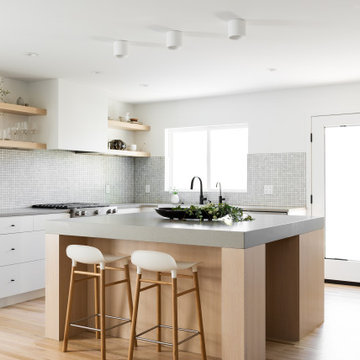
Example of a small danish l-shaped light wood floor and beige floor eat-in kitchen design in Salt Lake City with a farmhouse sink, flat-panel cabinets, light wood cabinets, quartz countertops, gray backsplash, mosaic tile backsplash, stainless steel appliances, an island and gray countertops
Small Home Design Ideas

The concept of a modern design was created through the use of two-toned acrylic Grabill cabinets, stainless appliances, quartz countertops and a glass tile backsplash.
The simple stainless hood installed in front of large format Porcelanosa tile creates a striking focal point, while a monochromatic color palette of grays and whites achieve the feel of a cohesive and airy space.
Additionally, ample amounts of artificial light, was designed to keep this kitchen bright and inviting.
34






