Small Home Design Ideas
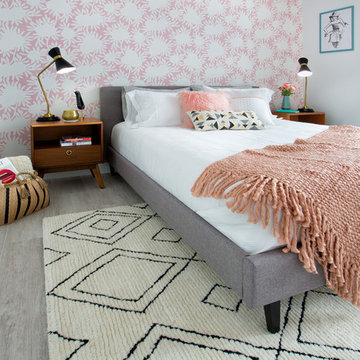
Feature In: Visit Miami Beach Magazine & Island Living
A nice young couple contacted us from Brazil to decorate their newly acquired apartment. We schedule a meeting through Skype and from the very first moment we had a very good feeling this was going to be a nice project and people to work with. We exchanged some ideas, comments, images and we explained to them how we were used to worked with clients overseas and how important was to keep communication opened.
They main concerned was to find a solution for a giant structure leaning column in the main room, as well as how to make the kitchen, dining and living room work together in one considerably small space with few dimensions.
Whether it was a holiday home or a place to rent occasionally, the requirements were simple, Scandinavian style, accent colors and low investment, and so we did it. Once the proposal was signed, we got down to work and in two months the apartment was ready to welcome them with nice scented candles, flowers and delicious Mojitos from their spectacular view at the 41th floor of one of Miami's most modern and tallest building.
Rolando Diaz Photography
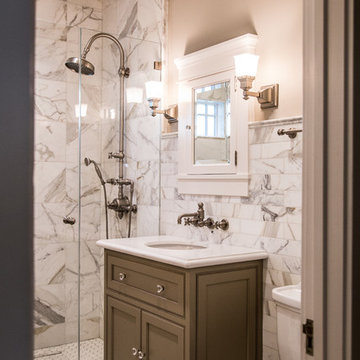
Inspiration for a small transitional 3/4 white tile and marble tile mosaic tile floor and white floor alcove shower remodel in San Francisco with shaker cabinets, gray cabinets, white walls, an undermount sink, solid surface countertops and a hinged shower door
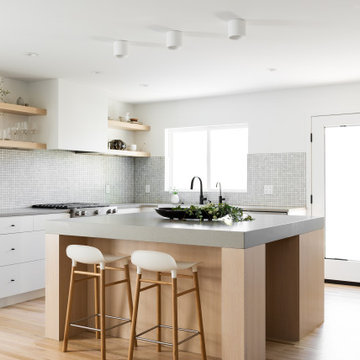
Example of a small danish l-shaped light wood floor and beige floor eat-in kitchen design in Salt Lake City with a farmhouse sink, flat-panel cabinets, light wood cabinets, quartz countertops, gray backsplash, mosaic tile backsplash, stainless steel appliances, an island and gray countertops

The concept of a modern design was created through the use of two-toned acrylic Grabill cabinets, stainless appliances, quartz countertops and a glass tile backsplash.
The simple stainless hood installed in front of large format Porcelanosa tile creates a striking focal point, while a monochromatic color palette of grays and whites achieve the feel of a cohesive and airy space.
Additionally, ample amounts of artificial light, was designed to keep this kitchen bright and inviting.
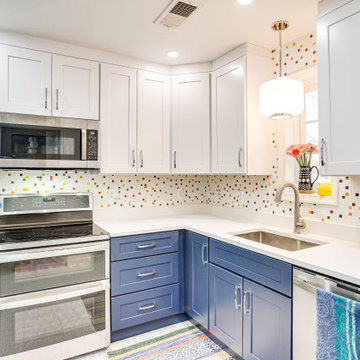
Designed by Marc Jean-Michel of Reico Kitchen & Bath in Bethesda, MD in collaboration with Judy Carr, this transitional style inspired two-finish kitchen design features Green Forest Cabinetry in the Park Place door style in White wall cabinets and Norfolk Blue base cabinets.
Not supplied by Reico on this project but for product reference, this kitchen also features Arctic White quartz countertops by MSI, a Big Chill Beach Blue Retro Collection Original refrigerator, Affinity Tile Cuivre Collection in Happy tile backsplash and the Jenny 9" Mini pendant light by Mitzi over the kitchen sink.
Photos courtesy of BTW Images LLC.
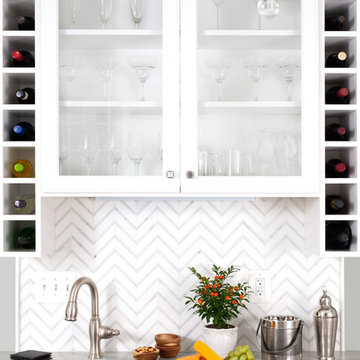
Stacy Zarin Goldberg
Inspiration for a small transitional galley dark wood floor and brown floor wet bar remodel in DC Metro with an undermount sink, glass-front cabinets, white cabinets, tile countertops and white backsplash
Inspiration for a small transitional galley dark wood floor and brown floor wet bar remodel in DC Metro with an undermount sink, glass-front cabinets, white cabinets, tile countertops and white backsplash

This cozy sanctuary has been transformed from a drab sun-blasted deck into an inspirational home-above-home get away! Our clients work and relax out here on the daily, and when entertaining is cool again, they plan to host friends in their beautiful new space. The old deck was removed, the roof was repaired and new paver flooring, railings, a pergola and gorgeous garden furnishings & features were installed to create a one of a kind urban escape.

Inspiration for a small transitional single-wall light wood floor and beige floor wet bar remodel in Los Angeles with an undermount sink, shaker cabinets, gray cabinets, quartz countertops, white backsplash, subway tile backsplash and white countertops

Example of a small transitional master white tile and subway tile ceramic tile, gray floor and single-sink bathroom design in Other with shaker cabinets, blue cabinets, a two-piece toilet, white walls, an undermount sink, quartz countertops, a hinged shower door, white countertops and a floating vanity

Inspiration for a small farmhouse open concept medium tone wood floor, brown floor and shiplap ceiling living room remodel in Chicago with white walls and a media wall

Small elegant single-wall porcelain tile and brown floor wet bar photo in Other with an undermount sink, recessed-panel cabinets, beige cabinets, gray backsplash, mosaic tile backsplash and white countertops

Open concept kitchen - small craftsman l-shaped medium tone wood floor, brown floor and vaulted ceiling open concept kitchen idea in Minneapolis with an undermount sink, flat-panel cabinets, light wood cabinets, concrete countertops, multicolored backsplash, mosaic tile backsplash, stainless steel appliances, an island and brown countertops
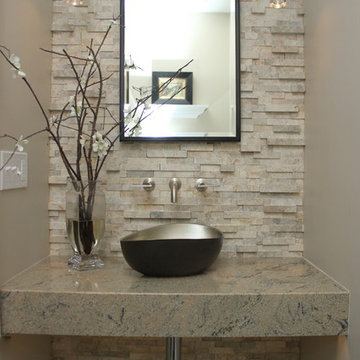
Powder room - small transitional stone tile powder room idea in Detroit with a vessel sink, beige walls and granite countertops

Our main goal for this bathroom remodel was to update and brighten the space. It’s a small bathroom so to achieve this, we designed the shower walls with white, timeless subway tile installing it in a modern, vertical pattern. Black marble hexagon floor tile provided a unique twist on a classic natural material and the simplistic and clean black plumbing fixtures created a contrast in the space. A floating vanity allowed for the practical storage a small bathroom needs while feeling light and modern as the wood finish adds warmth. The unique size of the shower allowed us to create a custom built-in cubby / shower bench with storage to utilize every inch of space while allowing the natural light to shine through.
123remodeling.com - Kitchen, Bath and Condo Remodelers in Chicago, IL.

Kid's Bathroom with decorative mirror, white tiles and cement tile floor. Photo by Dan Arnold
Inspiration for a small contemporary kids' white tile and ceramic tile cement tile floor and blue floor bathroom remodel in Los Angeles with flat-panel cabinets, light wood cabinets, a one-piece toilet, white walls, an undermount sink, quartz countertops and white countertops
Inspiration for a small contemporary kids' white tile and ceramic tile cement tile floor and blue floor bathroom remodel in Los Angeles with flat-panel cabinets, light wood cabinets, a one-piece toilet, white walls, an undermount sink, quartz countertops and white countertops

A 1940's bungalow was renovated and transformed for a small family. This is a small space - 800 sqft (2 bed, 2 bath) full of charm and character. Custom and vintage furnishings, art, and accessories give the space character and a layered and lived-in vibe. This is a small space so there are several clever storage solutions throughout. Vinyl wood flooring layered with wool and natural fiber rugs. Wall sconces and industrial pendants add to the farmhouse aesthetic. A simple and modern space for a fairly minimalist family. Located in Costa Mesa, California. Photos: Ryan Garvin
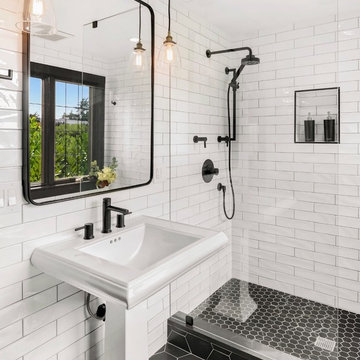
Bathroom remodel photos by Derrik Louie from Clarity NW
Example of a small transitional 3/4 white tile and ceramic tile ceramic tile and black floor bathroom design in Seattle with a pedestal sink
Example of a small transitional 3/4 white tile and ceramic tile ceramic tile and black floor bathroom design in Seattle with a pedestal sink

Small beach style shiplap wall powder room photo in Nashville with blue walls, wood countertops, a floating vanity, dark wood cabinets and a vessel sink

Williamson Photography
Example of a small beach style galley ceramic tile and brown floor dedicated laundry room design in Other with an undermount sink, shaker cabinets, white cabinets, granite countertops, blue walls and a side-by-side washer/dryer
Example of a small beach style galley ceramic tile and brown floor dedicated laundry room design in Other with an undermount sink, shaker cabinets, white cabinets, granite countertops, blue walls and a side-by-side washer/dryer
Small Home Design Ideas
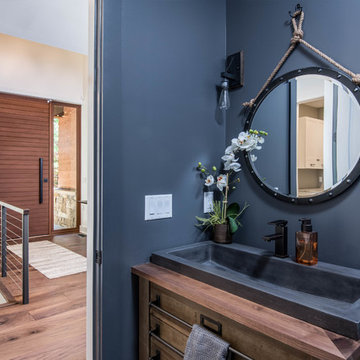
Inspiration for a small rustic 3/4 light wood floor and beige floor bathroom remodel in Other with flat-panel cabinets, brown cabinets, blue walls, a trough sink, wood countertops and brown countertops
35
























