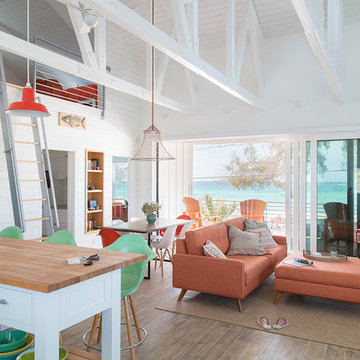Small Home Design Ideas

Carrara marble subway tile, herringbone mosaic accent, finished with tile crown molding at the top.
Small transitional kids' multicolored tile and marble tile marble floor and multicolored floor bathroom photo in Philadelphia with flat-panel cabinets, gray cabinets, a one-piece toilet, white walls and marble countertops
Small transitional kids' multicolored tile and marble tile marble floor and multicolored floor bathroom photo in Philadelphia with flat-panel cabinets, gray cabinets, a one-piece toilet, white walls and marble countertops

This tiny kitchen was barely usable by a busy mom with 3 young kids. We were able to remove two walls and open the kitchen into an unused space of the home and make this the focal point of the home the clients had always dreamed of! Hidden on the back side of this peninsula are 3 cubbies, one for each child to store their backpacks and lunch boxes for school. The fourth cubby contains a charging station for the families electronics.
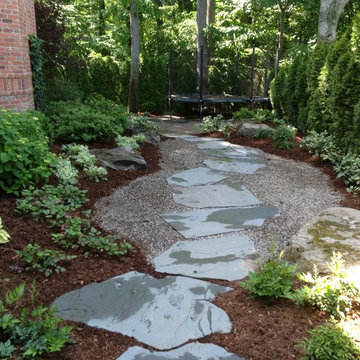
This is the entrance of the garden from the side. This entire rear yard used to be a lawn area in poor condition.
Magic Landscaping, Inc- New Jersey Landscape Designer & Contractor.

Powder Room
Small trendy wallpaper powder room photo in Minneapolis with flat-panel cabinets, black cabinets, gray walls, quartz countertops, white countertops and a floating vanity
Small trendy wallpaper powder room photo in Minneapolis with flat-panel cabinets, black cabinets, gray walls, quartz countertops, white countertops and a floating vanity
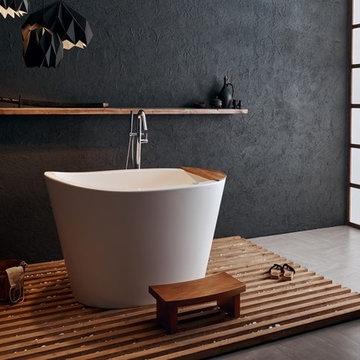
True Ofuro™ Tranquility Japanese deep soaking bathtub was inspired by ancient bathing traditions and re-interpreted with a modern solid surface crafted from the brand's technologically advanced AquateX™ material and incorporated an ultra-quiet low-flow/high efficiency heating system so the bather can enjoy a fully immersed hot soak for longer. Included among the multitude of features we built into this innovative, compact 51.5" L x 36.25" W x 33.75" H bathtub are:
- 1.5kW (USA)/2kW (Europe/Int'l) water heater with ozone disinfection
- Bluetooth audio system
- digital keypad (with LCD temperature display for the US)
- underwater LED chromotherapy system
- discreet integral slot overflow & matching AquateX™ waste cover
- ergonomic seating & sculpted head and neck support
- teak wooden shelf
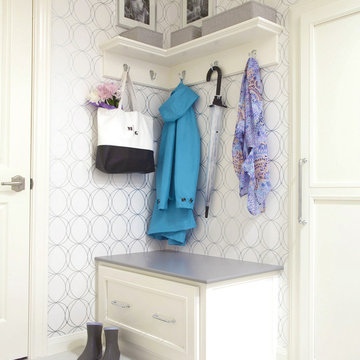
Added small mud room space in Laundry Room. Modern wallcovering Graham and Brown. Porcelain Tile Floors Fabrique from Daltile. Dash and Albert rug, Custom shelving with hooks. Baldwin Door handles.

Powder Room remodeled in gray and white tile. Silver gray grasscloth wallpaper gives it texture. Floating cabinet with white marble countertop keeps it light and bright. Gray and white stone tile backsplash gives it drama. Vessel sink keeps in contemporary as does the long polished nickel towels bars.
Tom Marks Photography

Photography by Laura Hull.
Kitchen - small traditional galley dark wood floor kitchen idea in Los Angeles with a farmhouse sink, recessed-panel cabinets, brown cabinets, white backsplash, subway tile backsplash and no island
Kitchen - small traditional galley dark wood floor kitchen idea in Los Angeles with a farmhouse sink, recessed-panel cabinets, brown cabinets, white backsplash, subway tile backsplash and no island

Client Reclaimed Douglas Fir wall
Bathroom - small rustic 3/4 dark wood floor bathroom idea in San Diego with open cabinets, distressed cabinets, a two-piece toilet, multicolored walls, an undermount sink and solid surface countertops
Bathroom - small rustic 3/4 dark wood floor bathroom idea in San Diego with open cabinets, distressed cabinets, a two-piece toilet, multicolored walls, an undermount sink and solid surface countertops
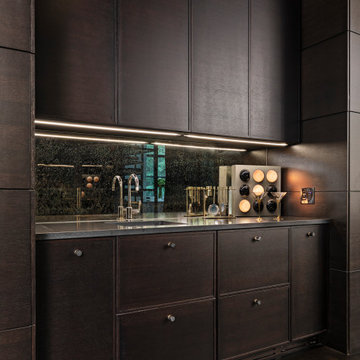
Wet bar - small contemporary single-wall dark wood floor and brown floor wet bar idea in Detroit with dark wood cabinets, mirror backsplash, gray countertops, an undermount sink and flat-panel cabinets

Built by: Ruben Alamillo
ruby2sday52@gmail.com
951.941.8304
This bar features a wine refrigerator at each end and doors applied to match the cabinet doors.
Materials used for this project are a 36”x 12’ Parota live edge slab for the countertop, paint grade plywood for the cabinets, and 1/2” x 2” x 12” wood planks that were painted & textured for the wall background. The shelves and decor provided by the designer.
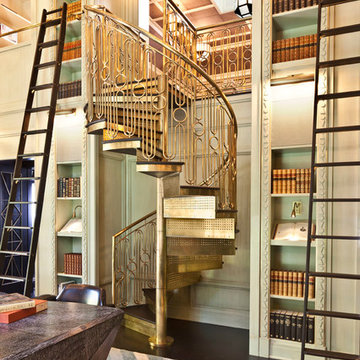
Grey Crawford
Inspiration for a small eclectic metal spiral staircase remodel in Los Angeles with metal risers
Inspiration for a small eclectic metal spiral staircase remodel in Los Angeles with metal risers
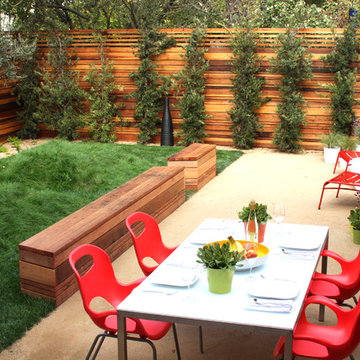
Creo Landscape Architecture
Design ideas for a small modern backyard landscaping in San Francisco.
Design ideas for a small modern backyard landscaping in San Francisco.
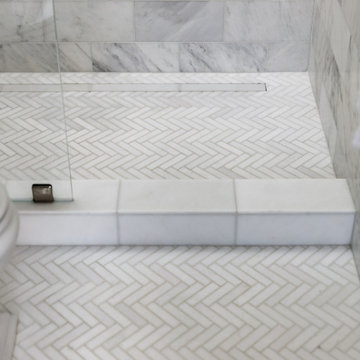
Example of a small classic master white tile and marble tile marble floor, white floor and single-sink bathroom design in San Francisco with flat-panel cabinets, white cabinets, an undermount tub, a two-piece toilet, white walls, an undermount sink, marble countertops and a freestanding vanity
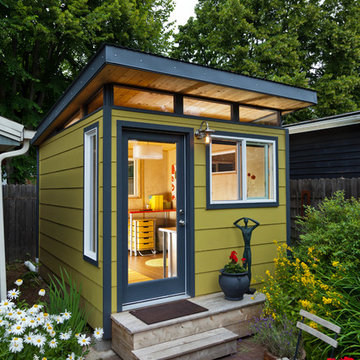
A peek inside Modern-Shed. Dominic AZ Bonuccelli
Example of a small minimalist detached studio / workshop shed design in Portland
Example of a small minimalist detached studio / workshop shed design in Portland

Photography: Michael S. Koryta
Custom Metalwork: Ludwig Design & Production
Bathroom - small modern master glass tile and green tile gray floor and terrazzo floor bathroom idea in Baltimore with a vessel sink, flat-panel cabinets, solid surface countertops, a one-piece toilet, white walls and gray cabinets
Bathroom - small modern master glass tile and green tile gray floor and terrazzo floor bathroom idea in Baltimore with a vessel sink, flat-panel cabinets, solid surface countertops, a one-piece toilet, white walls and gray cabinets
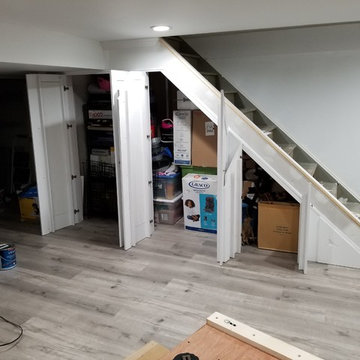
This basement needed to utilize every square foot of storage. These shaker style doors were built to hide the stored items under the stairs.
Staircase - small traditional wooden straight staircase idea in New York
Staircase - small traditional wooden straight staircase idea in New York
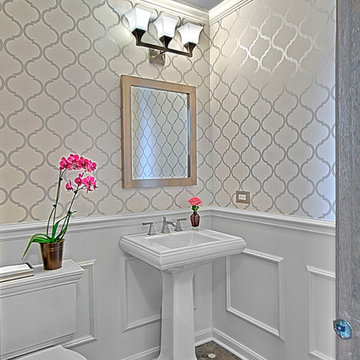
Example of a small classic marble floor and gray floor powder room design in Chicago with a two-piece toilet, white walls and a pedestal sink
Small Home Design Ideas

Example of a small cottage single-wall light wood floor and beige floor home bar design in Portland Maine with no sink, shaker cabinets, white cabinets, white backsplash, subway tile backsplash and gray countertops
65

























