Small Home Design Ideas

Design ideas for a small modern full sun front yard concrete paver garden path in San Francisco for fall.
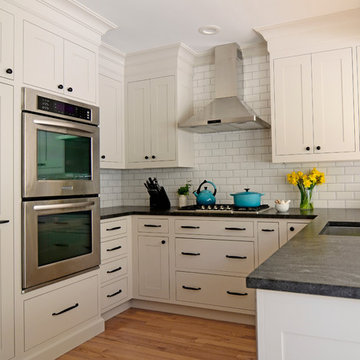
A lovely Colonial revival in Larchmont NY was begging for a fresh start. Custom cabinetry by Studio Dearborn in a soft grey was fitted into the compact kitchen utilizing every inch of space. A muted palette keeps the space feeling light, allowing the colorful Le Creuset cookware to take center stage. Bosch cooktop, Signature Hardware range hood, Kohler faucet, Kraus sink, Sonoma Marketplace Pure white bevel subway tile 3x6. Cabinetry custom color match to Benjamin Moore Balboa Mist. Countertops in Jet Mist granite by Rye Marble and Stone. Hardware –Bistro pulls and Asbury knobs by Restoration Hardware. GC: Classic Construction Group LLC. Photos, Sarah Robertson.c 2015
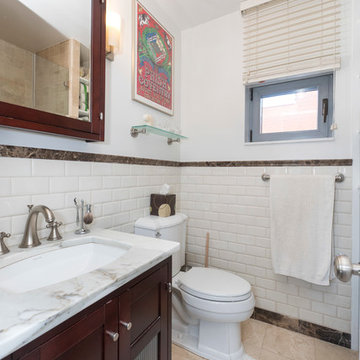
Complete Renovation
Small elegant 3/4 stone tile marble floor bathroom photo in New York with flat-panel cabinets, dark wood cabinets, a one-piece toilet, white walls, an undermount sink and marble countertops
Small elegant 3/4 stone tile marble floor bathroom photo in New York with flat-panel cabinets, dark wood cabinets, a one-piece toilet, white walls, an undermount sink and marble countertops

Bathroom - small transitional 3/4 white tile and porcelain tile white floor bathroom idea in DC Metro with an undermount sink, marble countertops, gray countertops, dark wood cabinets, a two-piece toilet, gray walls and shaker cabinets
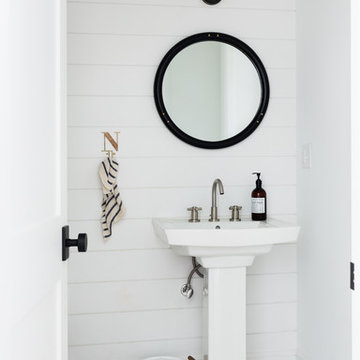
Inspiration for a small country white floor and mosaic tile floor powder room remodel in New York with white walls and a pedestal sink

Rodwin Architecture & Skycastle Homes
Location: Boulder, Colorado, USA
Interior design, space planning and architectural details converge thoughtfully in this transformative project. A 15-year old, 9,000 sf. home with generic interior finishes and odd layout needed bold, modern, fun and highly functional transformation for a large bustling family. To redefine the soul of this home, texture and light were given primary consideration. Elegant contemporary finishes, a warm color palette and dramatic lighting defined modern style throughout. A cascading chandelier by Stone Lighting in the entry makes a strong entry statement. Walls were removed to allow the kitchen/great/dining room to become a vibrant social center. A minimalist design approach is the perfect backdrop for the diverse art collection. Yet, the home is still highly functional for the entire family. We added windows, fireplaces, water features, and extended the home out to an expansive patio and yard.
The cavernous beige basement became an entertaining mecca, with a glowing modern wine-room, full bar, media room, arcade, billiards room and professional gym.
Bathrooms were all designed with personality and craftsmanship, featuring unique tiles, floating wood vanities and striking lighting.
This project was a 50/50 collaboration between Rodwin Architecture and Kimball Modern
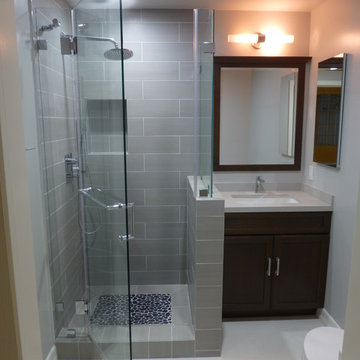
Inspiration for a small contemporary 3/4 gray tile and porcelain tile porcelain tile corner shower remodel in Los Angeles with an undermount sink, recessed-panel cabinets, dark wood cabinets, quartz countertops, gray walls and a one-piece toilet
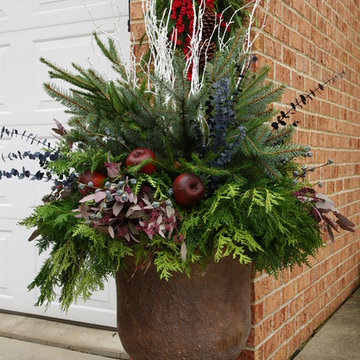
Containers by the garage help bring a little touch of holiday flare when you come home everyday from a hard days work.
Small elegant home design photo in Chicago
Small elegant home design photo in Chicago
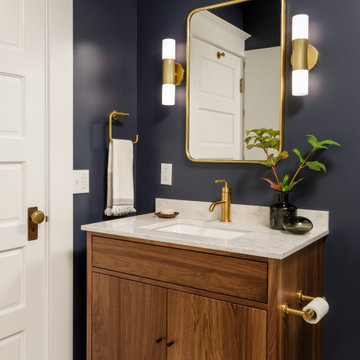
The original hall bath had vinyl flooring, a "Big Box" vanity and an acrylic tub. Now, a the walnut vanity and Carrara hexagon floor compliment the rich blue walls and brass fixtures. The dark grey grout enhanced the subway tile in the shower adding much needed interest to the shower.
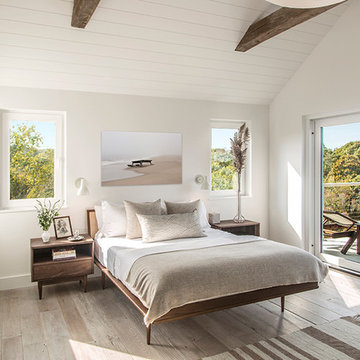
Master
Small minimalist guest light wood floor bedroom photo in New York with white walls, a corner fireplace and a metal fireplace
Small minimalist guest light wood floor bedroom photo in New York with white walls, a corner fireplace and a metal fireplace
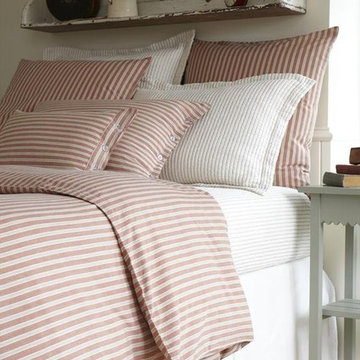
This farmhouse bedroom features the Taylor Linens Kennebunk Brick Stripe Duvet Cover. The rustic, weathered and worn shelf brings the farmhouse feel right into the bedroom, adorned with country decor. Simply a gorgeous farmhouse "chic"-styled bedroom!

TEAM
Architect: LDa Architecture & Interiors
Builder: 41 Degrees North Construction, Inc.
Landscape Architect: Wild Violets (Landscape and Garden Design on Martha's Vineyard)
Photographer: Sean Litchfield Photography
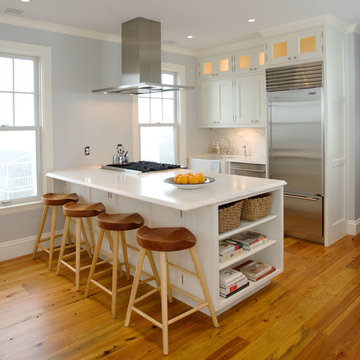
Mark Rockwood Photography
Kitchen - small traditional galley medium tone wood floor kitchen idea in Portland Maine with a farmhouse sink, white backsplash, stone slab backsplash, stainless steel appliances and a peninsula
Kitchen - small traditional galley medium tone wood floor kitchen idea in Portland Maine with a farmhouse sink, white backsplash, stone slab backsplash, stainless steel appliances and a peninsula

Small farmhouse l-shaped laminate floor and brown floor enclosed kitchen photo in Philadelphia with a farmhouse sink, shaker cabinets, green cabinets, soapstone countertops, black backsplash, stone slab backsplash, stainless steel appliances, an island and black countertops
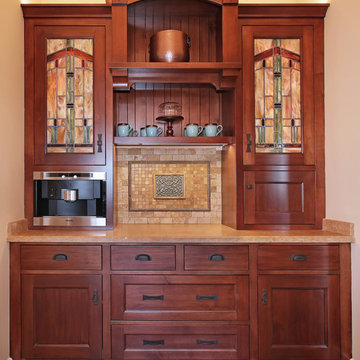
Jeri Koegel
Kitchen - small craftsman l-shaped ceramic tile and multicolored floor kitchen idea in San Diego with an undermount sink, recessed-panel cabinets, dark wood cabinets, granite countertops, multicolored backsplash, ceramic backsplash, stainless steel appliances and an island
Kitchen - small craftsman l-shaped ceramic tile and multicolored floor kitchen idea in San Diego with an undermount sink, recessed-panel cabinets, dark wood cabinets, granite countertops, multicolored backsplash, ceramic backsplash, stainless steel appliances and an island
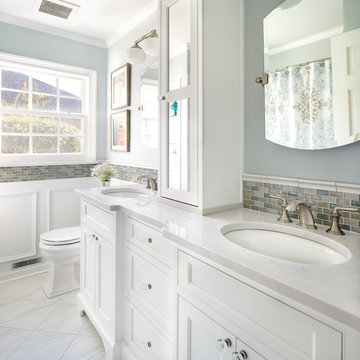
© Deborah Scannell Photography.
Bathroom - small transitional white tile and porcelain tile porcelain tile and white floor bathroom idea in Charlotte with an undermount sink, white cabinets, quartz countertops, a two-piece toilet, gray walls and recessed-panel cabinets
Bathroom - small transitional white tile and porcelain tile porcelain tile and white floor bathroom idea in Charlotte with an undermount sink, white cabinets, quartz countertops, a two-piece toilet, gray walls and recessed-panel cabinets
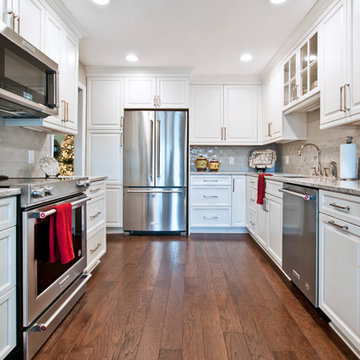
Photographer Melissa M Mills, Designer Terri Sears
Example of a small transitional l-shaped medium tone wood floor and brown floor enclosed kitchen design in Nashville with an undermount sink, raised-panel cabinets, white cabinets, quartz countertops, gray backsplash, ceramic backsplash, stainless steel appliances, no island and white countertops
Example of a small transitional l-shaped medium tone wood floor and brown floor enclosed kitchen design in Nashville with an undermount sink, raised-panel cabinets, white cabinets, quartz countertops, gray backsplash, ceramic backsplash, stainless steel appliances, no island and white countertops
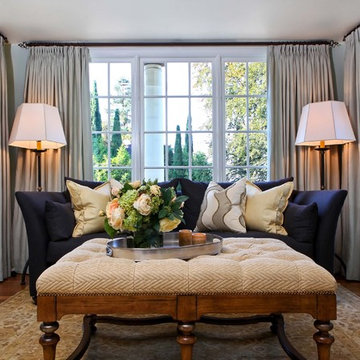
Example of a small classic enclosed medium tone wood floor living room design in Portland with multicolored walls and a standard fireplace
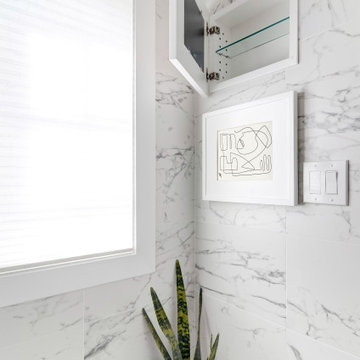
Recessed medicine cabinet picture frames!!! The perfect way to sneak in a little extra storage
Small trendy master porcelain tile marble floor bathroom photo in Minneapolis
Small trendy master porcelain tile marble floor bathroom photo in Minneapolis
Small Home Design Ideas

This bright mudroom has a beadboard ceiling and a black slate floor. We used trim, or moulding, on the walls to create a paneled look, and cubbies above the window seat. Shelves, the window seat bench and coat hooks provide storage.
The main projects in this Wayne, PA home were renovating the kitchen and the master bathroom, but we also updated the mudroom and the dining room. Using different materials and textures in light colors, we opened up and brightened this lovely home giving it an overall light and airy feel. Interior Designer Larina Kase, of Wayne, PA, used furniture and accent pieces in bright or contrasting colors that really shine against the light, neutral colored palettes in each room.
Rudloff Custom Builders has won Best of Houzz for Customer Service in 2014, 2015 2016, 2017 and 2019. We also were voted Best of Design in 2016, 2017, 2018, 2019 which only 2% of professionals receive. Rudloff Custom Builders has been featured on Houzz in their Kitchen of the Week, What to Know About Using Reclaimed Wood in the Kitchen as well as included in their Bathroom WorkBook article. We are a full service, certified remodeling company that covers all of the Philadelphia suburban area. This business, like most others, developed from a friendship of young entrepreneurs who wanted to make a difference in their clients’ lives, one household at a time. This relationship between partners is much more than a friendship. Edward and Stephen Rudloff are brothers who have renovated and built custom homes together paying close attention to detail. They are carpenters by trade and understand concept and execution. Rudloff Custom Builders will provide services for you with the highest level of professionalism, quality, detail, punctuality and craftsmanship, every step of the way along our journey together.
Specializing in residential construction allows us to connect with our clients early in the design phase to ensure that every detail is captured as you imagined. One stop shopping is essentially what you will receive with Rudloff Custom Builders from design of your project to the construction of your dreams, executed by on-site project managers and skilled craftsmen. Our concept: envision our client’s ideas and make them a reality. Our mission: CREATING LIFETIME RELATIONSHIPS BUILT ON TRUST AND INTEGRITY.
Photo Credit: Jon Friedrich
68
























