Small Home Design Ideas
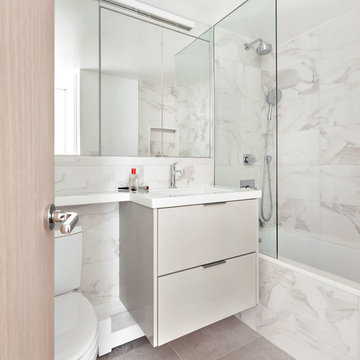
Guest Bath with porcelain floor and wall tile, and custom wall mounted vanity.
*Regan Wood Photography
Small trendy gray tile and porcelain tile marble floor and gray floor bathroom photo in New York with flat-panel cabinets, gray cabinets, an undermount sink, solid surface countertops and white countertops
Small trendy gray tile and porcelain tile marble floor and gray floor bathroom photo in New York with flat-panel cabinets, gray cabinets, an undermount sink, solid surface countertops and white countertops
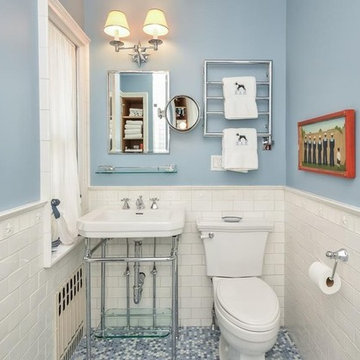
This beautiful, traditional bathroom, with the 2017 trending powder blue walls, shows off the stunning mixed-blue hex floor tile as well as vintage white subway tiles on the wall and splash areas. All tile available at Finstad's Carpet One in Helena, MT. *All colors and styles may not always be available.
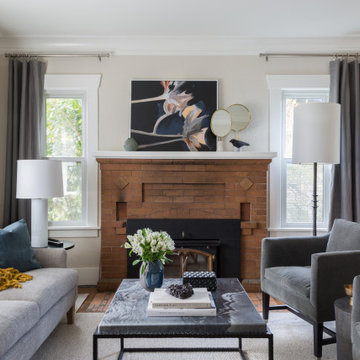
Living room with original craftsman elements and updated furniture
Small transitional formal and open concept medium tone wood floor and brown floor living room photo in Seattle with beige walls, a standard fireplace, a brick fireplace and no tv
Small transitional formal and open concept medium tone wood floor and brown floor living room photo in Seattle with beige walls, a standard fireplace, a brick fireplace and no tv

Inspiration for a small transitional 3/4 gray tile and stone tile marble floor and white floor bathroom remodel in Austin with shaker cabinets, gray cabinets, gray walls, an undermount sink, quartz countertops, a one-piece toilet, a hinged shower door and white countertops

Example of a small trendy dark wood floor and brown floor breakfast nook design in Chicago with white walls

Photography: Stacy Zarin Goldberg
Example of a small eclectic l-shaped porcelain tile and brown floor open concept kitchen design in DC Metro with a farmhouse sink, shaker cabinets, blue cabinets, quartz countertops, white backsplash, ceramic backsplash, white appliances and an island
Example of a small eclectic l-shaped porcelain tile and brown floor open concept kitchen design in DC Metro with a farmhouse sink, shaker cabinets, blue cabinets, quartz countertops, white backsplash, ceramic backsplash, white appliances and an island
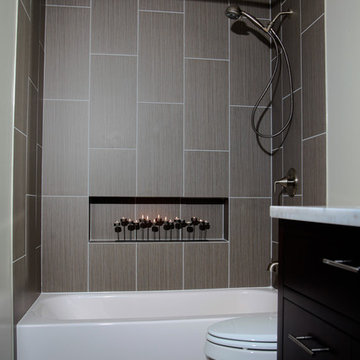
KT tiles
Inspiration for a small modern master gray tile and porcelain tile porcelain tile tub/shower combo remodel in Baltimore with flat-panel cabinets, dark wood cabinets, marble countertops, a two-piece toilet and white walls
Inspiration for a small modern master gray tile and porcelain tile porcelain tile tub/shower combo remodel in Baltimore with flat-panel cabinets, dark wood cabinets, marble countertops, a two-piece toilet and white walls
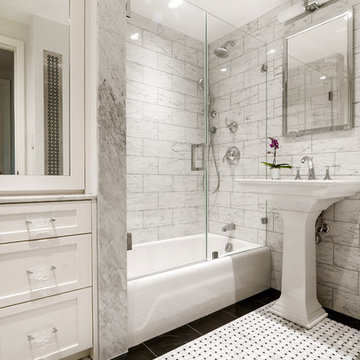
Photo of a traditional bathroom in New York City using Carrara marble tiles and Carrara and Nero Marquina basket weave floor and border.
Photo: Elizabeth DooleyElizabeth Dooley
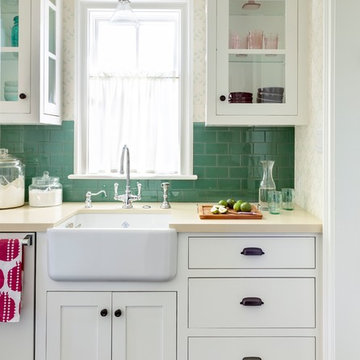
Mark Lohman for HGTV Magazine
Small beach style single-wall dark wood floor kitchen photo in Los Angeles with a farmhouse sink, recessed-panel cabinets, white cabinets, quartz countertops, green backsplash and glass tile backsplash
Small beach style single-wall dark wood floor kitchen photo in Los Angeles with a farmhouse sink, recessed-panel cabinets, white cabinets, quartz countertops, green backsplash and glass tile backsplash

Small transitional blue tile and ceramic tile light wood floor powder room photo in Seattle with flat-panel cabinets, blue cabinets, a one-piece toilet, white walls, an undermount sink, quartz countertops and white countertops

This home was a blend of modern and traditional, mixed finishes, classic subway tiles, and ceramic light fixtures. The kitchen was kept bright and airy with high-end appliances for the avid cook and homeschooling mother. As an animal loving family and owner of two furry creatures, we added a little whimsy with cat wallpaper in their laundry room.

Restructure Studio's Brookhaven Remodel updated the entrance and completely reconfigured the living, dining and kitchen areas, expanding the laundry room and adding a new powder bath. Guests now enter the home into the newly-assigned living space, while an open kitchen occupies the center of the home.
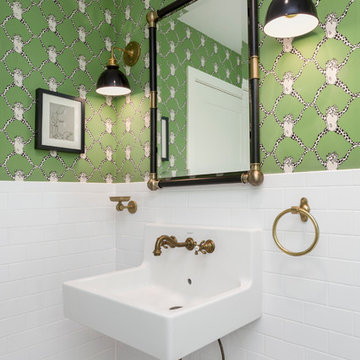
Jess Blackwell Photography
Small elegant white tile and ceramic tile ceramic tile bathroom photo in Denver with green walls and a wall-mount sink
Small elegant white tile and ceramic tile ceramic tile bathroom photo in Denver with green walls and a wall-mount sink
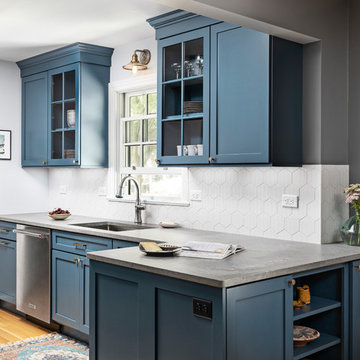
Our clients were clear: the kitchen is one of the most important rooms in their home. Often several members of the family gather there to cook meals and (a favorite pastime) to make bread! This was a complicated dance in their old kitchen. More countertop space and less walls proved the perfect solution for their budget.

The old tub was removed to allow for a walk-in shower sheathed in stone, with a glass enclosure, a heated marble floor, fittings by Kallista from Ann Sacks, and Mirror Ball pendant by Tom Dixon. Accessories are by Waterworks. The wall-hung vanity was designed by LD Design and custom made in rift-cut white oak in grey stain.
In the bath, the plumbing fixtures are Kallista by Ann Sacks. The toilet is Toto. The accessories are by Waterworks. The wall light over mirror is by Nessen Lighting. The pendant fixture is by Tom Dixon.
Peter Paris Photography
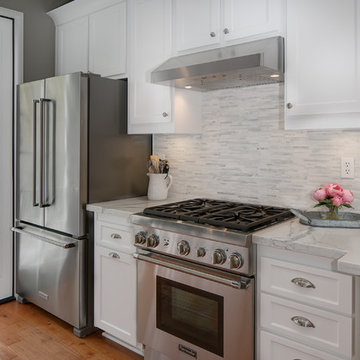
“We want to redo our cabinets…but my kitchen is so small!” We hear this a lot here at Reborn Cabinets. You might be surprised how many people put off refreshing their kitchen simply because homeowners can’t see beyond their own square footage. Not all of us can live in a big, sprawling ranch house, but that doesn’t mean that a small kitchen can’t be polished into a real gem! This project is a great example of how dramatic the difference can be when we rethink our space—even just a little! By removing hanging cabinets, this kitchen opened-up very nicely. The light from the preexisting French doors could flow wonderfully into the adjacent family room. The finishing touches were made by transforming a very small “breakfast nook” into a clean and useful storage space.
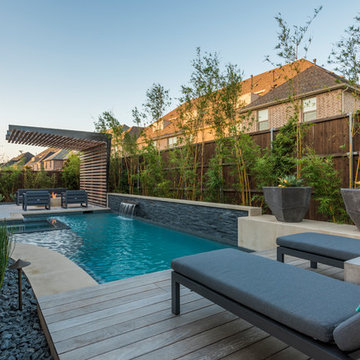
Wade Griffith
Example of a small transitional backyard concrete and custom-shaped pool design in Dallas
Example of a small transitional backyard concrete and custom-shaped pool design in Dallas

Klopf Architecture, Arterra Landscape Architects, and Flegels Construction updated a classic Eichler open, indoor-outdoor home. Expanding on the original walls of glass and connection to nature that is common in mid-century modern homes. The completely openable walls allow the homeowners to truly open up the living space of the house, transforming it into an open air pavilion, extending the living area outdoors to the private side yards, and taking maximum advantage of indoor-outdoor living opportunities. Taking the concept of borrowed landscape from traditional Japanese architecture, the fountain, concrete bench wall, and natural landscaping bound the indoor-outdoor space. The Truly Open Eichler is a remodeled single-family house in Palo Alto. This 1,712 square foot, 3 bedroom, 2.5 bathroom is located in the heart of the Silicon Valley.
Klopf Architecture Project Team: John Klopf, AIA, Geoff Campen, and Angela Todorova
Landscape Architect: Arterra Landscape Architects
Structural Engineer: Brian Dotson Consulting Engineers
Contractor: Flegels Construction
Photography ©2014 Mariko Reed
Location: Palo Alto, CA
Year completed: 2014

Following the modern farmhouse theme, this bathroom features a classic sink with a classic faucet complimented with a wooden drawer system! We think the flooring brings the whole bathroom together, don't you?
Small Home Design Ideas
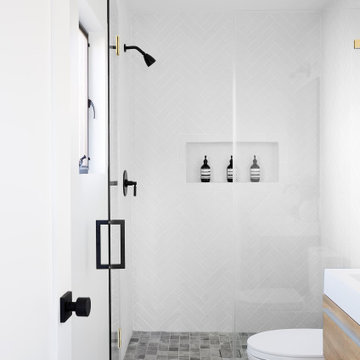
Secondary bedroom bathroom featuring concrete tile throughout accented with white herringbone tile, wood vanity and black plumbing fixtures.
Example of a small minimalist 3/4 concrete floor and gray floor alcove shower design in Los Angeles with flat-panel cabinets, medium tone wood cabinets, a one-piece toilet, white walls, an integrated sink, solid surface countertops, a hinged shower door and white countertops
Example of a small minimalist 3/4 concrete floor and gray floor alcove shower design in Los Angeles with flat-panel cabinets, medium tone wood cabinets, a one-piece toilet, white walls, an integrated sink, solid surface countertops, a hinged shower door and white countertops
66
























