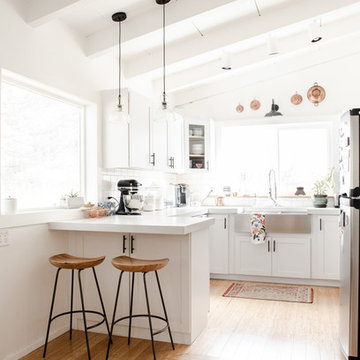Small Home Design Ideas
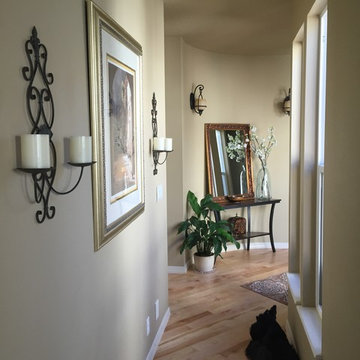
The hallway and entry feature pieces are framed by sconces. The large mirror offering a lovely welcome to guests.
Example of a small tuscan light wood floor entryway design in Boise with beige walls
Example of a small tuscan light wood floor entryway design in Boise with beige walls

Complimenting the veining of the Calacatta Marble countertop, the bathrooms backsplash is ornamented by these accentual herringbone subway tiles. With black grout, the tiling's form projects off of the backsplash, giving the space the sensation of greater depth and dynamic of form.
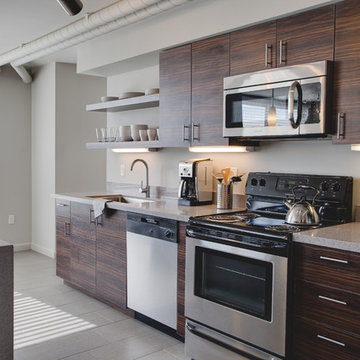
James Stewart
Inspiration for a small contemporary single-wall porcelain tile open concept kitchen remodel in Phoenix with an undermount sink, flat-panel cabinets, dark wood cabinets, quartz countertops, white backsplash, glass sheet backsplash, stainless steel appliances and an island
Inspiration for a small contemporary single-wall porcelain tile open concept kitchen remodel in Phoenix with an undermount sink, flat-panel cabinets, dark wood cabinets, quartz countertops, white backsplash, glass sheet backsplash, stainless steel appliances and an island

Claire Callagy
Inspiration for a small 1950s enclosed and formal light wood floor living room remodel in Los Angeles with beige walls
Inspiration for a small 1950s enclosed and formal light wood floor living room remodel in Los Angeles with beige walls
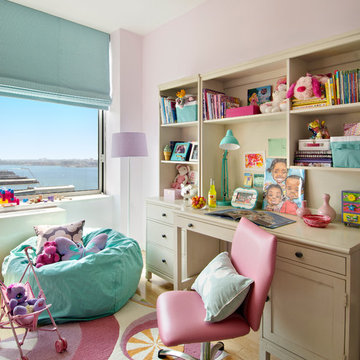
Sun-bleached wood, white sands, ivory-capped surfs and blue skies. This particular client loved the elements of the ocean and the mountains, so from there, we found inspiration.
This home is reminiscent of a memorable family trip along the coast, an aesthetic created with the use of patterns that reflect soothing wind, shimmering sunlight and rippling waves. With waterside views gracing almost every window, we added our signature of understated casual elegance that is as pleasing to the eye as nature’s palette.
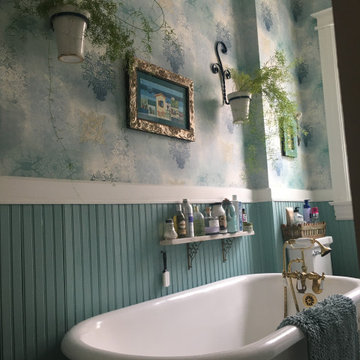
Re fresh of hall bath in 1898 home
Bathroom - small victorian 3/4 porcelain tile, white floor, single-sink and wallpaper bathroom idea in Denver with shaker cabinets, white cabinets, green walls, an undermount sink, marble countertops, white countertops and a freestanding vanity
Bathroom - small victorian 3/4 porcelain tile, white floor, single-sink and wallpaper bathroom idea in Denver with shaker cabinets, white cabinets, green walls, an undermount sink, marble countertops, white countertops and a freestanding vanity
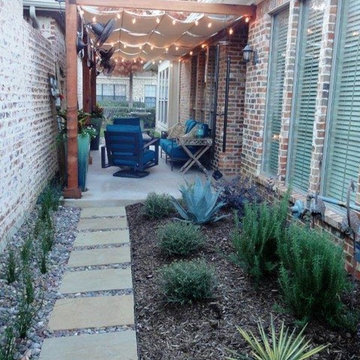
Patio - small transitional side yard concrete paver patio idea in Dallas with a fire pit and an awning
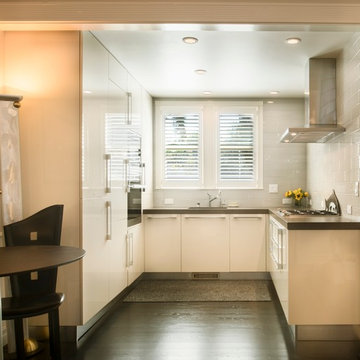
Inspiration for a small modern u-shaped dark wood floor eat-in kitchen remodel in Santa Barbara with an undermount sink, flat-panel cabinets, white cabinets, wood countertops, white backsplash, subway tile backsplash, stainless steel appliances and no island
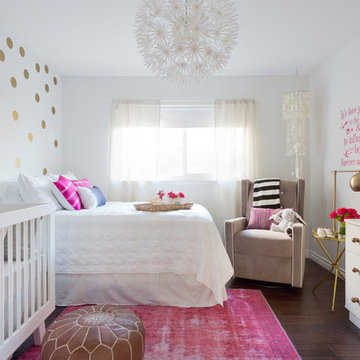
Amy Bartlam Photography
Nursery - small eclectic girl laminate floor and brown floor nursery idea in Los Angeles with white walls
Nursery - small eclectic girl laminate floor and brown floor nursery idea in Los Angeles with white walls
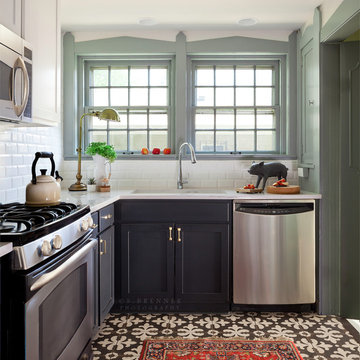
A transitional kitchen with patterned flooring.
Inspiration for a small transitional l-shaped porcelain tile and brown floor eat-in kitchen remodel in Denver with recessed-panel cabinets, black cabinets, solid surface countertops, white backsplash, subway tile backsplash, an undermount sink, stainless steel appliances and no island
Inspiration for a small transitional l-shaped porcelain tile and brown floor eat-in kitchen remodel in Denver with recessed-panel cabinets, black cabinets, solid surface countertops, white backsplash, subway tile backsplash, an undermount sink, stainless steel appliances and no island
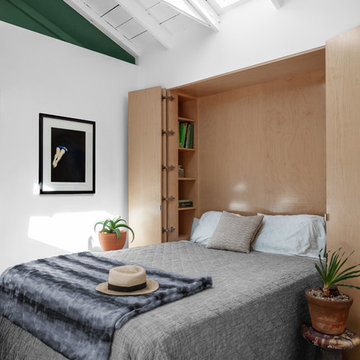
Inspiration for a small coastal master concrete floor and gray floor bedroom remodel in Los Angeles with white walls
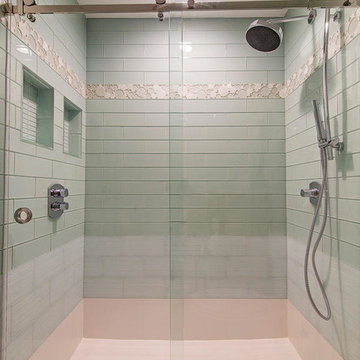
How to transform that boring, dated guest bath into a fresh new space with Florida vacation atmosphere? Add light, glass, and texture all set against a soothing white palette. High gloss aqua glass in the shower creates an “under the sea” water experience. Removal of an existing linen closet visually opens the space, making room for a private grooming area and open shelving for towel storage in the shower room. Casual hooks for wet towels. Aqua basket weave glass backsplash at the vanity adds fun and light-reflecting texture. This “spa” like guest bath says relax and welcome to paradise.
Interior Designer: Wanda Pfeiffer
Photo credit: Naples Kenny
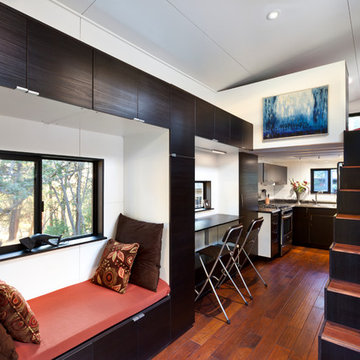
This interior shot of hOMe, our 207sf (+110sf in lofts) tiny house shows what you see when you walk in through the front door. The window seat acts as our sofa, comfortable stairs go up to the master bedroom loft (which has a queen bed), a fold down desk serves as our working and eating table, and at the end a full sized kitchen with full sized appliances provides abundant space for cooking meals.
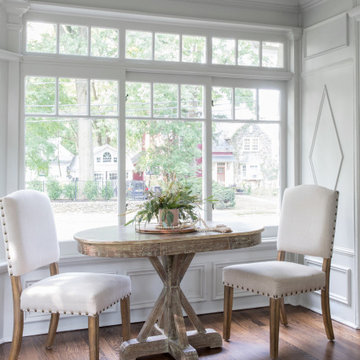
We wanted to create a comfortable and tranquil retreat in this sunroom, a place where my clients could lounge and escape the world. We used oversized chaises, a soft color story, and interesting textures to accomplish this relaxed aesthetic. We layered warm, sandy creams and soft grays to create a casual, monochromatic palette that lends itself to a more subdued eclectic vibe and a truly relaxed atmosphere.
We also made sure to incorporate a whole jungle worth of plants! Plants are the best way to bring life into your home. Not only do plants beautify your space, but they also have some pretty wonderful health benefits! They detoxify your home by improving indoor air quality. They are also known to boost your mood & lift your spirit!

The kitchen is very compact yet functional, spacious and light. Photo: Chibi Moku
Inspiration for a small contemporary galley medium tone wood floor eat-in kitchen remodel in Los Angeles with a single-bowl sink, flat-panel cabinets, light wood cabinets, wood countertops, stainless steel appliances and no island
Inspiration for a small contemporary galley medium tone wood floor eat-in kitchen remodel in Los Angeles with a single-bowl sink, flat-panel cabinets, light wood cabinets, wood countertops, stainless steel appliances and no island

Example of a small danish master white tile and subway tile ceramic tile, black floor and double-sink alcove shower design in Tampa with flat-panel cabinets, brown cabinets, a one-piece toilet, white walls, a vessel sink, quartz countertops, a hinged shower door, white countertops and a freestanding vanity
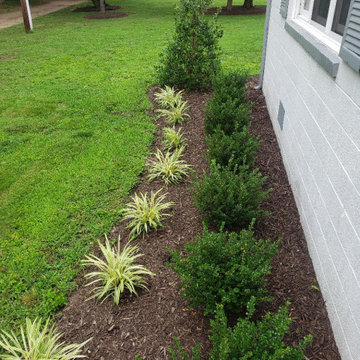
COMMERCIAL & RESIDENTIAL LANDSCAPING & LAWN SERVICES IN VA & NC
Web www.commanderva.com Ph (804)683-6691 Email Office@commanderva.com
• COMPETITIVE SERVICES & ANNUAL CONTRACTS
• TOTAL PLANT PACKAGE & ENHANCEMENTS
• PROFESSIONAL LAWN MOWING, TRIMMING, EDGING & MULCHING
• COMPLETE IRRIGATION INSTALLATIONS –
ADD-ONS, MAINTENANCE & REPAIR - ALL SYSTEMS
• COMPREHENSIVE CHEMICAL APPLICATIONS & TREATMENTS
• GENERAL SITE CLEAN-UP
• EXTENSIVE SITE WORK, GRADING & DRAINAGE SOLUTIONS
• BUSH HOGGING & TRENCHING
• TREE TRIMMING & REMOVAL
• FREE ESTIMATES & DESIGN RECOMMENDATIONS
Call to schedule your appointment today.
PHONE (804)683-6691
LICENSED & INSURED CLASS “A” CONTRACTOR
40+ YEARS EXPERIENCE IN CENTRAL VA & NC
REFERENCES AVAILABLE UPON REQUEST
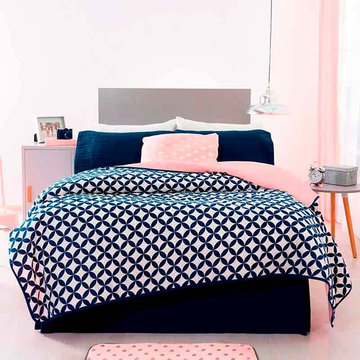
Example of a small minimalist master white floor bedroom design in Houston with white walls
Small Home Design Ideas
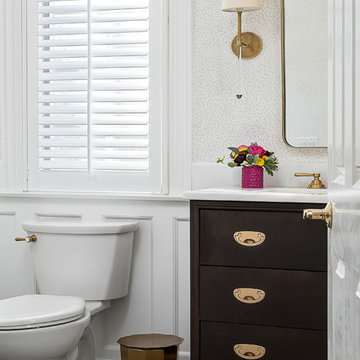
This beautiful transitional powder room with wainscot paneling and wallpaper was transformed from a 1990's raspberry pink and ornate room. The space now breathes and feels so much larger. The vanity was a custom piece using an old chest of drawers. We removed the feet and added the custom metal base. The original hardware was then painted to match the base.
18

























