Small Home Design Ideas

I built this on my property for my aging father who has some health issues. Handicap accessibility was a factor in design. His dream has always been to try retire to a cabin in the woods. This is what he got.
It is a 1 bedroom, 1 bath with a great room. It is 600 sqft of AC space. The footprint is 40' x 26' overall.
The site was the former home of our pig pen. I only had to take 1 tree to make this work and I planted 3 in its place. The axis is set from root ball to root ball. The rear center is aligned with mean sunset and is visible across a wetland.
The goal was to make the home feel like it was floating in the palms. The geometry had to simple and I didn't want it feeling heavy on the land so I cantilevered the structure beyond exposed foundation walls. My barn is nearby and it features old 1950's "S" corrugated metal panel walls. I used the same panel profile for my siding. I ran it vertical to match the barn, but also to balance the length of the structure and stretch the high point into the canopy, visually. The wood is all Southern Yellow Pine. This material came from clearing at the Babcock Ranch Development site. I ran it through the structure, end to end and horizontally, to create a seamless feel and to stretch the space. It worked. It feels MUCH bigger than it is.
I milled the material to specific sizes in specific areas to create precise alignments. Floor starters align with base. Wall tops adjoin ceiling starters to create the illusion of a seamless board. All light fixtures, HVAC supports, cabinets, switches, outlets, are set specifically to wood joints. The front and rear porch wood has three different milling profiles so the hypotenuse on the ceilings, align with the walls, and yield an aligned deck board below. Yes, I over did it. It is spectacular in its detailing. That's the benefit of small spaces.
Concrete counters and IKEA cabinets round out the conversation.
For those who cannot live tiny, I offer the Tiny-ish House.
Photos by Ryan Gamma
Staging by iStage Homes
Design Assistance Jimmy Thornton
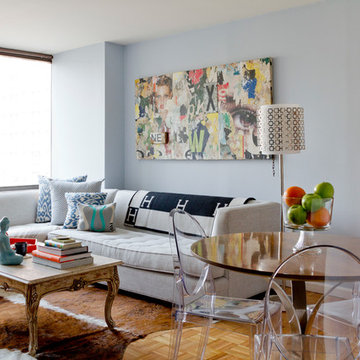
Young woman in her 20s hired me to edit & organize her closets upon further discussion she decided she wanted the entire apartment refreshed, restyled and reflective mix of mid century modern, traditional & contemporary taste.
My specialty is re-styling & re-purposing homes and offices. Since her parents were paying for the closet cleaning, I made a deal that everything she sold: clothing, cameras, gold jewelry, expensive rug would be put into remaking the living room. With the exception the Greg Gossel collage everything was either found in a different room in the apartment or purchased with her newly acquired cash.
photo: Rikki Snyder
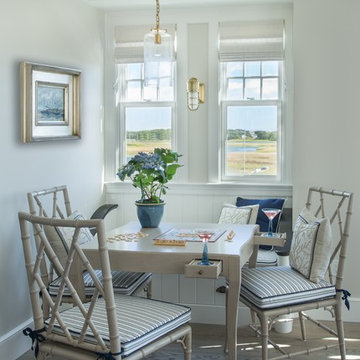
Eric Roth Photography
Small beach style light wood floor enclosed dining room photo in Boston with gray walls
Small beach style light wood floor enclosed dining room photo in Boston with gray walls
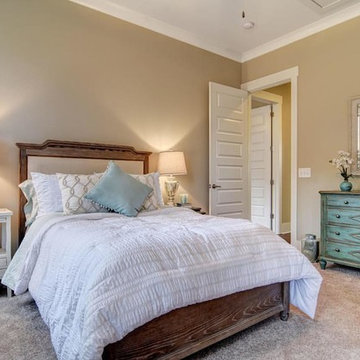
Inspiration for a small guest carpeted and white floor bedroom remodel in Other with beige walls and no fireplace
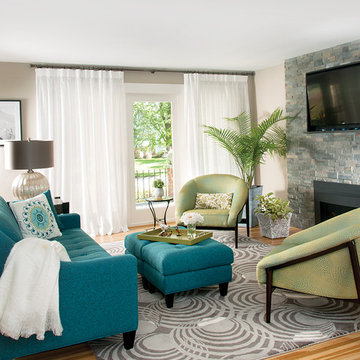
This project was a part of a complete home makeover.
Small trendy open concept light wood floor living room photo in New York with beige walls, a two-sided fireplace, a stone fireplace and a wall-mounted tv
Small trendy open concept light wood floor living room photo in New York with beige walls, a two-sided fireplace, a stone fireplace and a wall-mounted tv
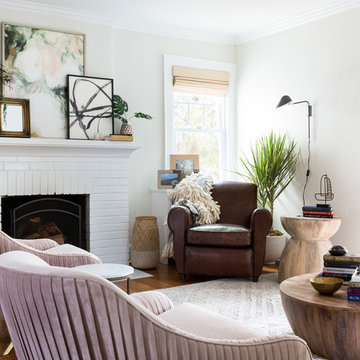
Inspiration for a small eclectic formal and enclosed medium tone wood floor and brown floor living room remodel in New York with white walls, a standard fireplace, a brick fireplace and no tv

Fireclay's handmade tiles are perfect for visually maximizing smaller spaces. For these condo dwellers, mustard yellow kitchen tiles along the backsplash infuse the space with warmth and charm.
Tile Shown: 2x8 Tile in Mustard Seed
DESIGN
Taylor + Taylor Co
PHOTOS
Tiffany J. Photography
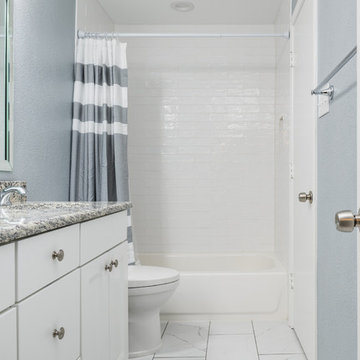
Simple yet beautiful hallway bathroom.
Small trendy 3/4 gray tile porcelain tile and white floor bathroom photo in Dallas with flat-panel cabinets, white cabinets, a one-piece toilet, blue walls, an undermount sink and quartzite countertops
Small trendy 3/4 gray tile porcelain tile and white floor bathroom photo in Dallas with flat-panel cabinets, white cabinets, a one-piece toilet, blue walls, an undermount sink and quartzite countertops
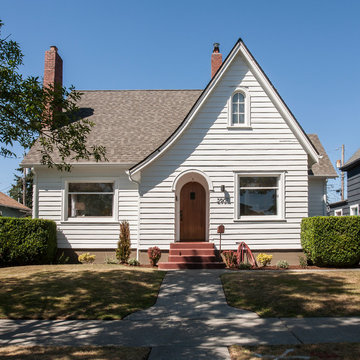
Inspiration for a small timeless white two-story wood exterior home remodel in Seattle with a shingle roof
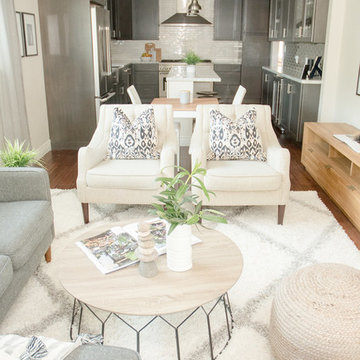
Quiana Marie Photography
Modern meets Coastal Design
Family room - small modern open concept dark wood floor and brown floor family room idea in San Francisco with beige walls and a tv stand
Family room - small modern open concept dark wood floor and brown floor family room idea in San Francisco with beige walls and a tv stand

Samantha Ward
Example of a small transitional master medium tone wood floor and brown floor bedroom design in Kansas City with white walls
Example of a small transitional master medium tone wood floor and brown floor bedroom design in Kansas City with white walls
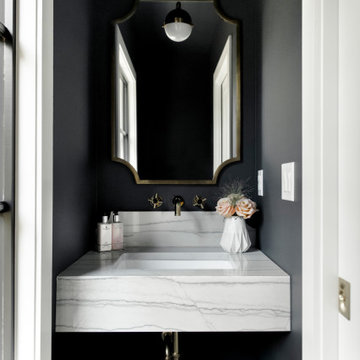
Example of a small transitional powder room design in Other with open cabinets, black walls, quartzite countertops and white countertops
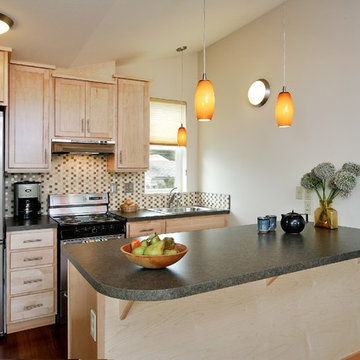
This efficient kitchen provides storage for non-kitchen items below a counter top eating area. Low VOC maple cabinets and simple plastic laminate counter tops are dressed up with a glass and stone mosaic tile backsplash and hand blown fixtures.
Jim Houston

We were asked to help transform a cluttered, half-finished common area to an organized, multi-functional homework/play/lounge space for this family of six. They were so pleased with the desk setup for the kids, that we created a similar workspace for their office. In the midst of designing these living areas, they had a leak in their kitchen, so we jumped at the opportunity to give them a brand new one. This project was a true collaboration between owner and designer, as it was done completely remotely.

Our guest bath features a shower surround of 3 x 6 carrara tiles set in a subway pattern. The framed beadboard wall treatment is made of PVC so should be perfect for the humid bath environment. The floor is basket weave carrara framed with 3 x 6 carrara tiles.
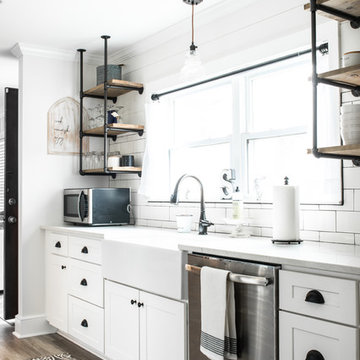
This customer got her dream modern farmhouse kitchen in Lexington, NC. Featuring Wolf Classic cabinets, Misterio quartz, white subway tile with charcoal grout, and custom made rustic pipe shelves.
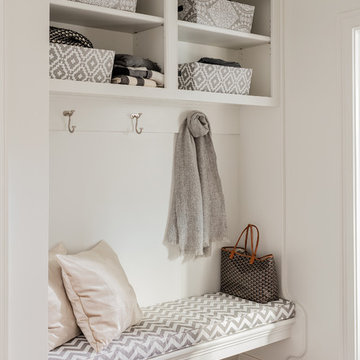
photo by Michael J. Lee
Example of a small classic mudroom design in Boston with white walls
Example of a small classic mudroom design in Boston with white walls

Photo by Bozeman Daily Chronicle - Adrian Sanchez-Gonzales
*Plenty of rooms under the eaves for 2 sectional pieces doubling as twin beds
* One sectional piece doubles as headboard for a (hidden King size bed).
* Storage chests double as coffee tables.
* Laminate floors
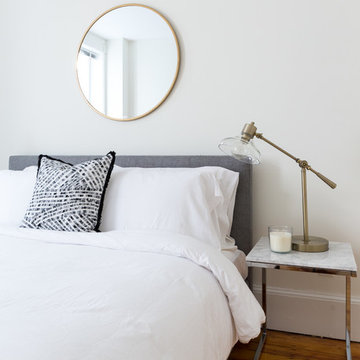
Modern neutral bedroom makeover with gray upholstered headboard, white bedding, and modern nightstand. Design by Postbox Designs via Online Interior Design for Sonder.
Small Home Design Ideas
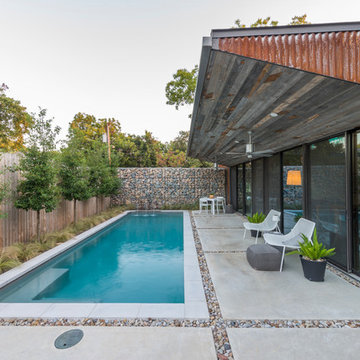
The minimalistic design of the pool compliments the basic shape of the house. Close attention was paid to the details of the pool and surrounding deck.
Photography Credit: Wade Griffith
19
























