Small Home Design Ideas
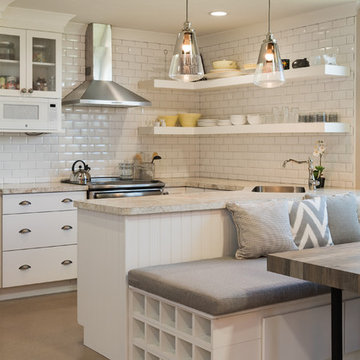
With timeless appeal and an endless array of options, Schrock's classic cabinets are just the right offering to transform your space into an enduring expression of your personality.
CABINETS: Schrock Entra
COUNTERTOPS: Laminate Countertop
REFRIGERATOR: Haier
RANGE: GE Profiles
Photos: Jim Schuon
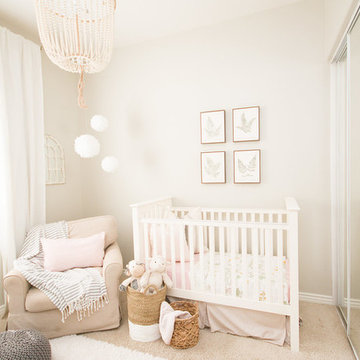
CLFrank Photography
Light and Bright Nursery for a baby Girl's Room.
Small transitional girl carpeted and beige floor nursery photo in Phoenix with gray walls
Small transitional girl carpeted and beige floor nursery photo in Phoenix with gray walls
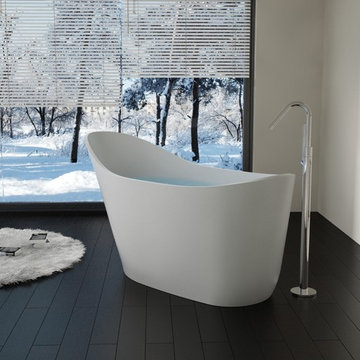
Factory Direct Pricing. Please Call 415-644-5888 to visit our Showroom or to get for more info. Please visit our website at www.badeloft.com. Our showroom is located at 2829 Bridgeway Sausalito, CA 94965. Photos Owned by Badeloft USA LLC.
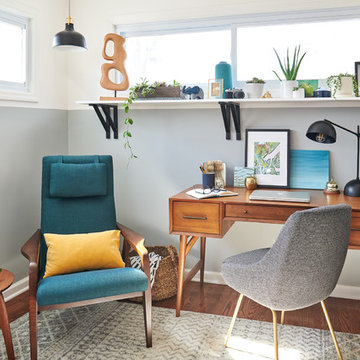
Lisa Russman Photography
Small trendy freestanding desk dark wood floor and brown floor study room photo in New York with gray walls
Small trendy freestanding desk dark wood floor and brown floor study room photo in New York with gray walls

Corner shower - small contemporary blue tile and subway tile marble floor, beige floor and single-sink corner shower idea in New York with flat-panel cabinets, white cabinets, white walls, an undermount sink, quartz countertops, a hinged shower door, gray countertops and a freestanding vanity

A small 2nd floor laundry room was added to this 1910 home during a master suite addition. The linen closet (see painted white doors left) was double sided (peninsula tall pantry cabinet) to the master suite bathroom for ease of folding and storing bathroom towels. Stacked metal shelves held a laundry basket for each member of the household. A custom tile shower pan was installed to catch any potential leaks or plumbing issues that may occur down the road....and prevent ceiling damage in rooms beneath. The shelf above holds a steam generator for the walk in shower in the adjacent master bathroom.
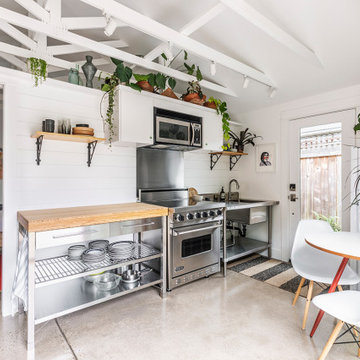
Converted from an existing Tuff Shed garage, the Beech Haus ADU welcomes short stay guests in the heart of the bustling Williams Corridor neighborhood.
Natural light dominates this self-contained unit, with windows on all sides, yet maintains privacy from the primary unit. Double pocket doors between the Living and Bedroom areas offer spatial flexibility to accommodate a variety of guests and preferences. And the open vaulted ceiling makes the space feel airy and interconnected, with a playful nod to its origin as a truss-framed garage.
A play on the words Beach House, we approached this space as if it were a cottage on the coast. Durable and functional, with simplicity of form, this home away from home is cozied with curated treasures and accents. We like to personify it as a vacationer: breezy, lively, and carefree.
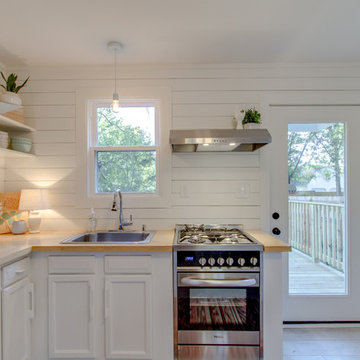
Photos by Showcase Photography
Staging by Shelby Mischke
Example of a small minimalist l-shaped light wood floor and white floor eat-in kitchen design in Nashville with a drop-in sink, shaker cabinets, white cabinets, wood countertops, white backsplash, wood backsplash, stainless steel appliances and no island
Example of a small minimalist l-shaped light wood floor and white floor eat-in kitchen design in Nashville with a drop-in sink, shaker cabinets, white cabinets, wood countertops, white backsplash, wood backsplash, stainless steel appliances and no island
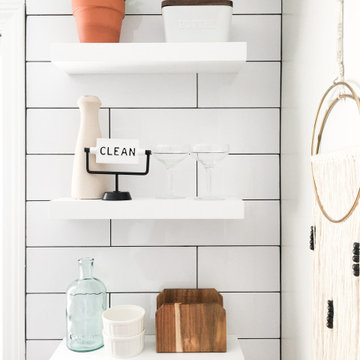
Small cottage u-shaped ceramic tile and black floor enclosed kitchen photo in Indianapolis with a drop-in sink, shaker cabinets, white cabinets, wood countertops, white backsplash, subway tile backsplash, stainless steel appliances and brown countertops
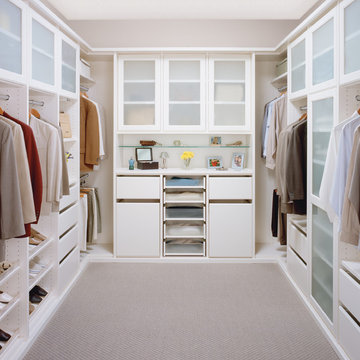
Walk in closet unit featuring opaque cabinets finishing for a modern look.
Example of a small trendy gender-neutral carpeted walk-in closet design in Los Angeles with white cabinets
Example of a small trendy gender-neutral carpeted walk-in closet design in Los Angeles with white cabinets
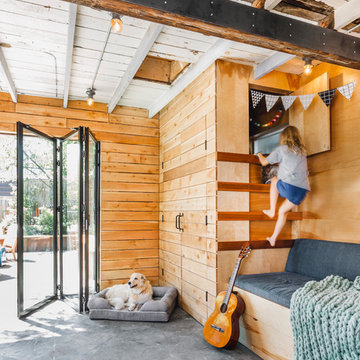
Space above the storage provides a perfect fort for the owners daughter. an existing window inside creates a feeling of a tree house.
Example of a small farmhouse concrete floor and gray floor playroom design in Seattle
Example of a small farmhouse concrete floor and gray floor playroom design in Seattle
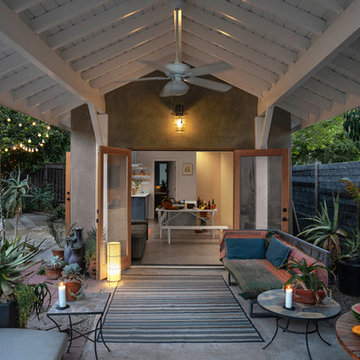
Small beach style backyard concrete patio container garden photo in Los Angeles with a roof extension
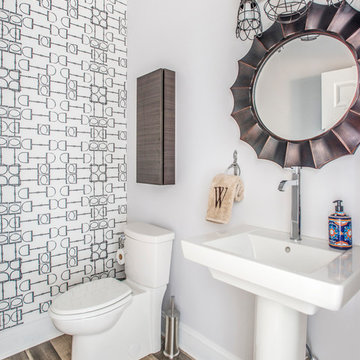
Small country laminate floor powder room photo in Raleigh with white walls, a pedestal sink and a two-piece toilet

Complete kitchen remodeling from old and fixer-upper to newly remodeled.
Example of a small classic u-shaped medium tone wood floor and beige floor eat-in kitchen design in Los Angeles with a single-bowl sink, shaker cabinets, white cabinets, quartzite countertops, white backsplash, subway tile backsplash, stainless steel appliances and gray countertops
Example of a small classic u-shaped medium tone wood floor and beige floor eat-in kitchen design in Los Angeles with a single-bowl sink, shaker cabinets, white cabinets, quartzite countertops, white backsplash, subway tile backsplash, stainless steel appliances and gray countertops
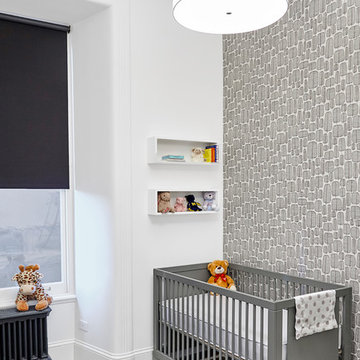
Alyssa Kirsten
Example of a small trendy gender-neutral dark wood floor nursery design in New York with white walls
Example of a small trendy gender-neutral dark wood floor nursery design in New York with white walls
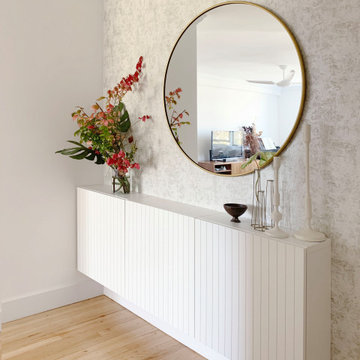
Small danish light wood floor and beige floor foyer photo in New York with metallic walls
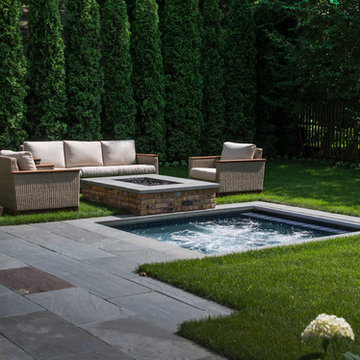
Request Free Quote
This inground hot tub in Winnetka, IL measures 8'0" square, and is flush with the decking. Featuring an automatic pool cover with hidden stone safety lid, bluestone coping and decking, and multi-colored LED lighting, this hot tub is the perfect complement to the lovely outoor living space. Photos by Larry Huene.
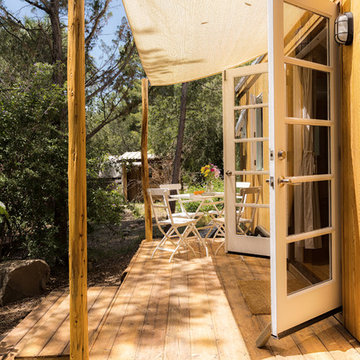
The outdoor deck expands the living space from inside to outside for the dining area. Photo: Chibi Moku
Small trendy deck photo in Los Angeles with an awning
Small trendy deck photo in Los Angeles with an awning
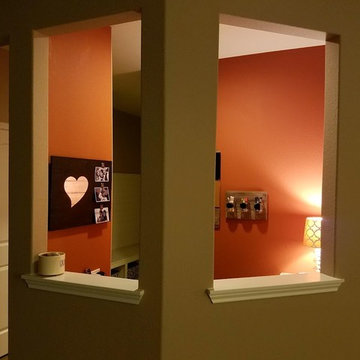
Cozy little space to turn into your home office or simply just a place for your kids to catch up on their homeworks while mommy makes dinner in the kitchen. This multipurpose space is a great addition to the beautiful home.
Small Home Design Ideas

Small danish master white tile and subway tile ceramic tile, black floor and double-sink alcove shower photo in Tampa with flat-panel cabinets, brown cabinets, a one-piece toilet, white walls, a vessel sink, quartz countertops, a hinged shower door, white countertops, a niche and a freestanding vanity
7
























