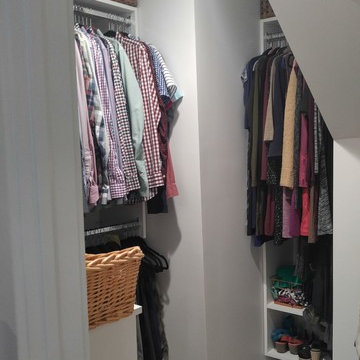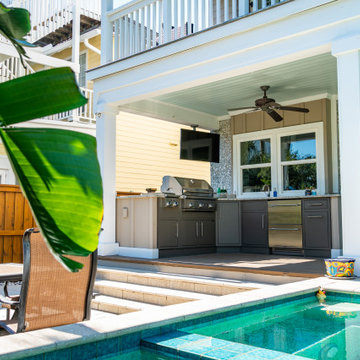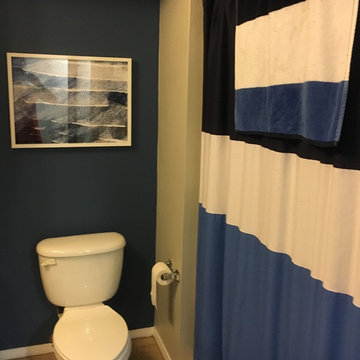Small Home Design Ideas
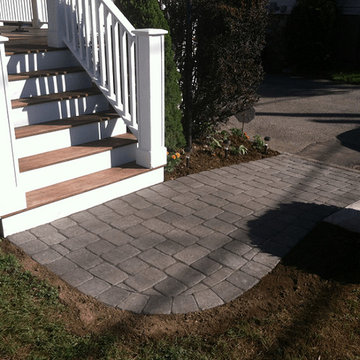
Photo of a small modern partial sun front yard concrete paver landscaping in Boston for spring.
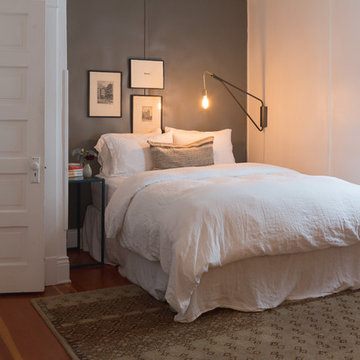
Alex Crook
Bedroom - small eclectic master medium tone wood floor and brown floor bedroom idea in Seattle with gray walls and no fireplace
Bedroom - small eclectic master medium tone wood floor and brown floor bedroom idea in Seattle with gray walls and no fireplace
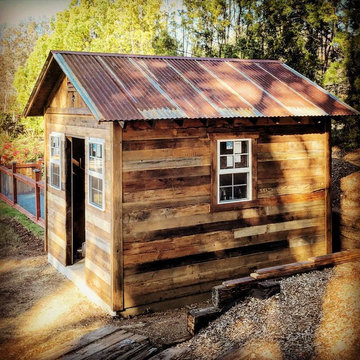
Doug fir siding and trim boards with rusted corrugated steel to complete the look.
Example of a small mountain style detached garden shed design in San Diego
Example of a small mountain style detached garden shed design in San Diego
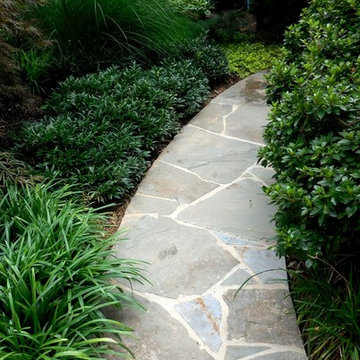
This client in Burke VA wanted to replace their existing builder supplied step stones. We designed and installed an irregular mortared bluestone walkway with graceful curves leading up to their front porch.

Some spaces are best understood before and after. Our Carytown Kitchen project demonstrates how a small space can be transformed for minimal expense.
First and foremost was maximizing space. With only 9 sf of built-in counter space we understood these work surfaces needed to be kept free of small appliances and clutter - and that meant extra storage. The introduction of high wall cabinets provides much needed storage for occasional use equipment and helps keep everything dust-free in the process.
Photograph by Stephen Barling.

I built this on my property for my aging father who has some health issues. Handicap accessibility was a factor in design. His dream has always been to try retire to a cabin in the woods. This is what he got.
It is a 1 bedroom, 1 bath with a great room. It is 600 sqft of AC space. The footprint is 40' x 26' overall.
The site was the former home of our pig pen. I only had to take 1 tree to make this work and I planted 3 in its place. The axis is set from root ball to root ball. The rear center is aligned with mean sunset and is visible across a wetland.
The goal was to make the home feel like it was floating in the palms. The geometry had to simple and I didn't want it feeling heavy on the land so I cantilevered the structure beyond exposed foundation walls. My barn is nearby and it features old 1950's "S" corrugated metal panel walls. I used the same panel profile for my siding. I ran it vertical to math the barn, but also to balance the length of the structure and stretch the high point into the canopy, visually. The wood is all Southern Yellow Pine. This material came from clearing at the Babcock Ranch Development site. I ran it through the structure, end to end and horizontally, to create a seamless feel and to stretch the space. It worked. It feels MUCH bigger than it is.
I milled the material to specific sizes in specific areas to create precise alignments. Floor starters align with base. Wall tops adjoin ceiling starters to create the illusion of a seamless board. All light fixtures, HVAC supports, cabinets, switches, outlets, are set specifically to wood joints. The front and rear porch wood has three different milling profiles so the hypotenuse on the ceilings, align with the walls, and yield an aligned deck board below. Yes, I over did it. It is spectacular in its detailing. That's the benefit of small spaces.
Concrete counters and IKEA cabinets round out the conversation.
For those who could not live in a tiny house, I offer the Tiny-ish House.
Photos by Ryan Gamma
Staging by iStage Homes
Design assistance by Jimmy Thornton

Small farmhouse 3/4 linoleum floor, brown floor, single-sink, wood ceiling and shiplap wall bathroom photo in Other with a one-piece toilet, white walls, a wall-mount sink and a floating vanity
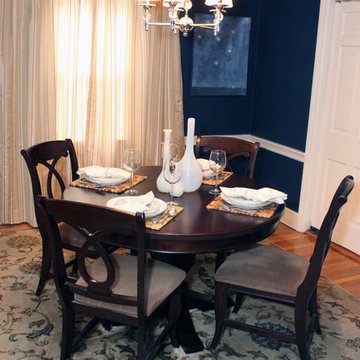
Photos by Laurie Hunt Photography
Enclosed dining room - small transitional light wood floor enclosed dining room idea in Boston with blue walls and no fireplace
Enclosed dining room - small transitional light wood floor enclosed dining room idea in Boston with blue walls and no fireplace
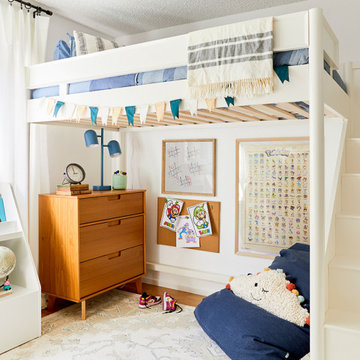
We took a generic bedroom and turned it into a dream kid's bedroom, where they had places to sleep and hang out.
Kids' room - small medium tone wood floor and brown floor kids' room idea in Los Angeles with white walls
Kids' room - small medium tone wood floor and brown floor kids' room idea in Los Angeles with white walls

When working with small spaces, especially a galley kitchen it is important to achieve a nice proportion of light and dark elements. A dark porcelain floor was selected for its functional and maintenance free properties. Conscious of the fact that we didn't want to create a visually small space by adding more dark components, white shaker style cabinets were selected, along with white appliances and white stone counter top.
In order to create a design connection to the floor and create some visual interest, a black linear strip of tile runs along the back-splash with a field of white 3x6 tile.
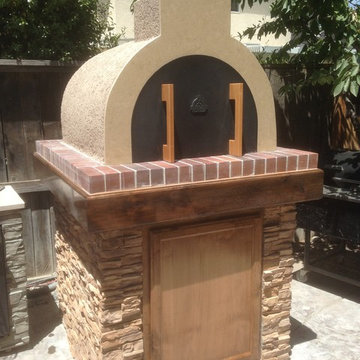
This Bay Area Wood Fired Pizza Oven is the Pride of San Francisco! A Beautiful Oven with a clean stucco finish and nice, tight corners. Excellent Job!!! To see more pictures of this oven (and many more ovens), please visit – BrickWoodOvens.com
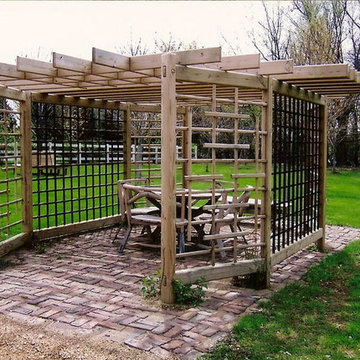
This pergola is located out in a fruit orchard. please note the almost black looking trellising. It is aged copper pipe. This copper today is a very beautiful green toned copper oxide.
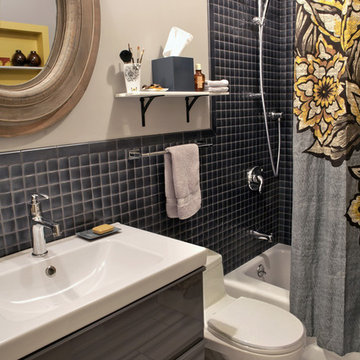
Gerri Hernandez
Example of a small eclectic gray tile and ceramic tile bathroom design in New York with a wall-mount sink and a one-piece toilet
Example of a small eclectic gray tile and ceramic tile bathroom design in New York with a wall-mount sink and a one-piece toilet
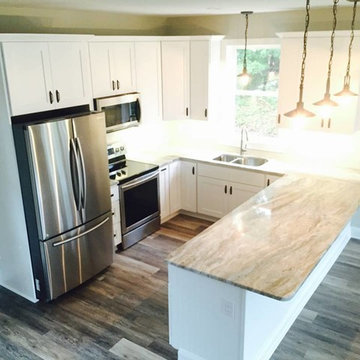
Inspiration for a small coastal u-shaped dark wood floor and brown floor open concept kitchen remodel in Other with a double-bowl sink, shaker cabinets, white cabinets, granite countertops, stainless steel appliances and a peninsula

This combination laundry/powder room smartly makes the most of a small space by stacking the washer and dryer and utilizing the leftover space with a tall linen cabinet.
The countertop shape was a compromise between floor/traffic area and additional counter space, which let both areas work as needed.
This home is located in a very small co-op apartment.
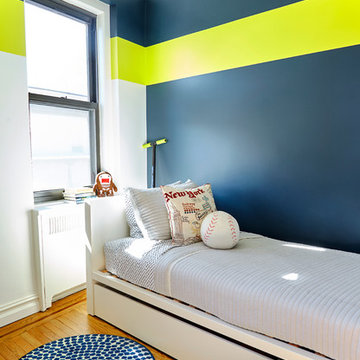
Alyssa Kirsten
Kids' room - small contemporary boy medium tone wood floor kids' room idea in New York with multicolored walls
Kids' room - small contemporary boy medium tone wood floor kids' room idea in New York with multicolored walls
Small Home Design Ideas
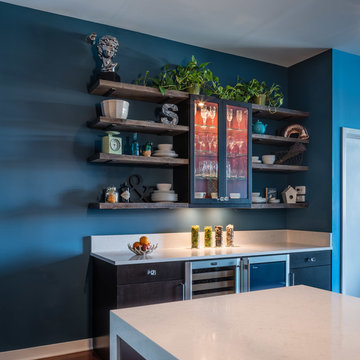
Client is a young professional who wanted to brighten her kitchen and make unique elements that reflects her style. KTID replaced side cabinets with reclaimed wood shelves. Crystal knobs replace Dry Bar Drawer pulls.. KTID suggested lowering the bar height counter, creating a rustic vs elegant style using reclaimed wood, glass backsplash and quartz waterfall countertop. KTID changed paint color to a darker shade of blue. The pantry was enlarged by removing the wall between the pantry and the refrigerator and putting in a pantry cabinet with roll-out shelves.
8

























