Small Kitchen with Glass Tile Backsplash Ideas
Refine by:
Budget
Sort by:Popular Today
141 - 160 of 6,723 photos
Item 1 of 3
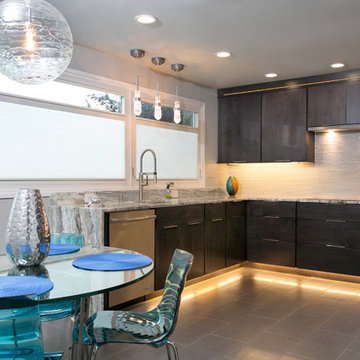
Here is a nicely polished and refined modern kitchen. This kitchen glistens with unique details such as illuminated crown molding, waterfall counter-tops, and nicely hidden broom closets... Enjoy!
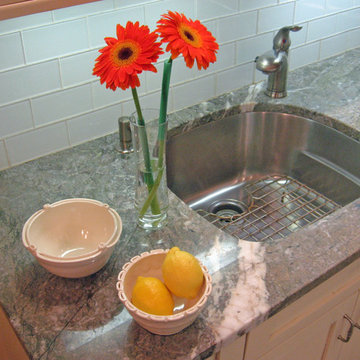
This small Brooklyn kitchen is approximately 136 square feet. The clients are avid cooks and often host large family gatherings. Creating more storage was a key component of the design, as well as maximizing counter space.
The clients wanted a 'Parisian' feeling to their new kitchen which was achieved with furniture and finishes.
The existing floor was replaced with a honed stone porcelain tile, which hides any spills and has a neutral greenish tone. The existing kitchen cabinets remained, but were painted to match the new glass front storage unit next to the table. Satin nickel knobs and pulls were also added.
A new undercount sink was installedand the countertops over the cabinets and the new storage unit are a beautifully toned green/white granite. The new backsplash is a sea green glass subway tile. Under cabinet lighting was installed, as there is only one small window in the kitchen.
A new black marble bistro style table with leather chairs can also function as a serving bar at dinner parties.
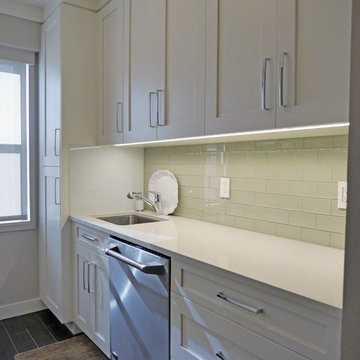
A timeless palette and contemporary warmth make this kitchen remodel one of our favorites. From the celadon green glass subway tile backsplash to the custom designed white shaker inspired cabinets and flush molding to the deep gray oh so cool porcelain tile "wood" floor, it's high on style and big on maximizing space. You'd never guess the design dilemmas we encountered and conquered.
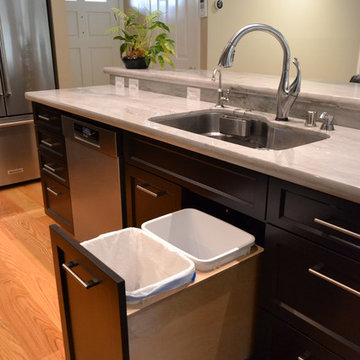
This kitchen in a small space lives large with some supporting walls removed. Glass uppers and glass tile backsplash sparkle while efficient storage keeps the open look uncluttered
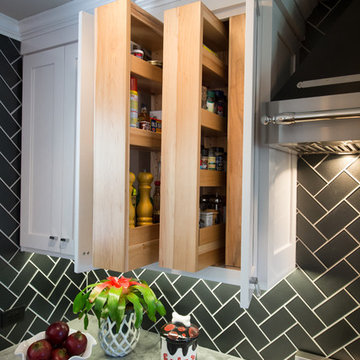
Kitchen pantry - small transitional medium tone wood floor kitchen pantry idea in Kansas City with a single-bowl sink, shaker cabinets, white cabinets, quartzite countertops, black backsplash, glass tile backsplash and stainless steel appliances
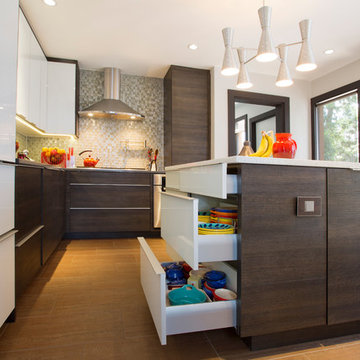
Inspiration for a small contemporary l-shaped enclosed kitchen remodel in Orlando with an undermount sink, glass-front cabinets, quartz countertops, glass tile backsplash, stainless steel appliances and an island
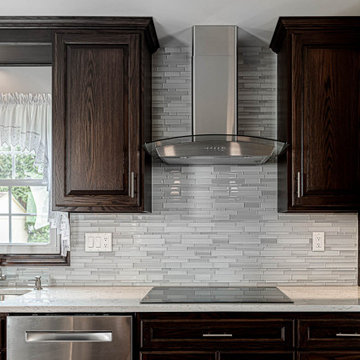
Cramped space, narrow doorways, and dated cabinets – that is what the Trupe's had.
The time was right to set a transformation in motion.
The first step was to call Amos from ALL Renovation & Design.
They had been friends for the past 20 years, thanks to a deck he had built for them.
And Amos immediately caught their vision for the kitchen.
More space.
An island for entertainment.
And a striking look.
The Trupe's dream kitchen wasn't going to be without challenges.
The door leading to the outside had to go.
But how to match the 20-year-old siding?
The narrow doorway between the kitchen and the dining room had to go too.
But what to do with the wires in the wall?
And though getting rid of the outside door and the doorway gave more room, how would an island, big enough to be useful, fit?
Space. That was the challenge.
Countless design concepts.
Countless ideas to work through.
From the beginning, Amos committed to the extra mile.
Once the island size and cabinet placement were decided, Amos’s team began work in earnest.
The custom-built oak cabinets with an espresso stain finish were the starting place for the project.
All other colors and materials were chosen to compliment the cabinetry.
Like the Daltile glazed porcelain tile floor in the Saddle Brook style and the Farmhouse color.
The backsplash proved to be a challenge. Have you ever settled on the absolutely perfect option only to find that it is forever discontinued by the manufacturer? That's what happened. Thankfully the Trupe's second choice of Anatolia Bliss Fusion Ice mosaic blended beautifully with the granite countertop.
Amazingly, the team was able to match the 20-year-old siding perfectly.
The corner cabinet took creativity as well. Cutting the corner (literally) did the trick. By adding a corner cabinet and cutting the corner of the island countertop, the Trupe's are delighted to have a usable walkway around the island.
“It sounds trivial,” Mr. Trupe remembers, but, instead of going with a plain side to the wood-work around the fridge, the ALL R&D team suggested matching the detail of the cabinet paneling: “I love it.”
Trivial? Not at all. That is part of making your dreams even better in reality.
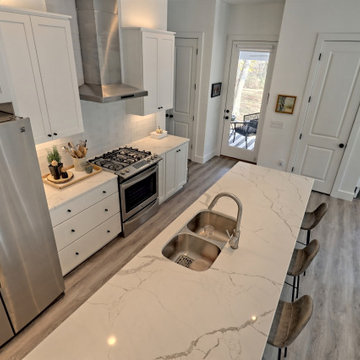
Kitchen Cabinetry: Maple Painted Tundra White
Shaker (Hanover) Door style
Slab Drawers
Full overlay design
Kitchen Countertop: Calacutta Laza Quartz
Bath Cabinetry: Poplar Wood with castlegate stain
Shaker Door Style with Slab Drawer Fronts
Countertops: Guest Bath: Steel Gray Leathered
Master Bath: Santa Cecilia Light

Photography by: Amy Birrer
This lovely beach cabin was completely remodeled to add more space and make it a bit more functional. Many vintage pieces were reused in keeping with the vintage of the space. We carved out new space in this beach cabin kitchen, bathroom and laundry area that was nonexistent in the previous layout. The original drainboard sink and gas range were incorporated into the new design as well as the reused door on the small reach-in pantry. The white tile countertop is trimmed in nautical rope detail and the backsplash incorporates subtle elements from the sea framed in beach glass colors. The client even chose light fixtures reminiscent of bulkhead lamps.
The bathroom doubles as a laundry area and is painted in blue and white with the same cream painted cabinets and countertop tile as the kitchen. We used a slightly different backsplash and glass pattern here and classic plumbing fixtures.
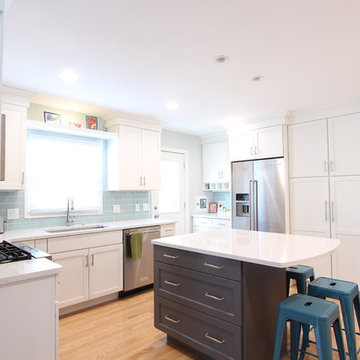
Small transitional u-shaped light wood floor and brown floor enclosed kitchen photo in Other with an undermount sink, shaker cabinets, white cabinets, quartz countertops, green backsplash, glass tile backsplash, stainless steel appliances, an island and white countertops
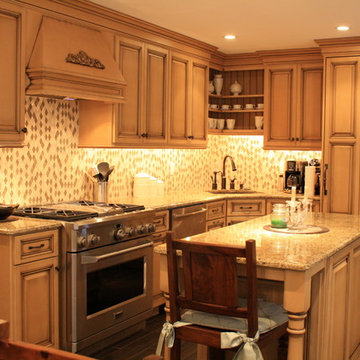
Eat-in kitchen - small traditional l-shaped ceramic tile eat-in kitchen idea in Philadelphia with an undermount sink, raised-panel cabinets, yellow cabinets, granite countertops, multicolored backsplash, glass tile backsplash, stainless steel appliances and an island
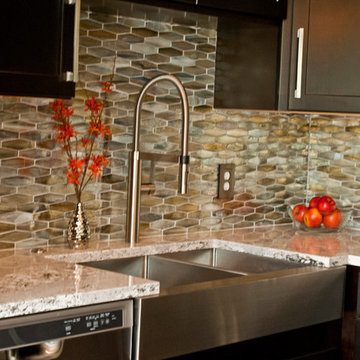
By Design LLC
Small trendy l-shaped dark wood floor open concept kitchen photo in Grand Rapids with a farmhouse sink, flat-panel cabinets, dark wood cabinets, quartz countertops, metallic backsplash, glass tile backsplash, stainless steel appliances and an island
Small trendy l-shaped dark wood floor open concept kitchen photo in Grand Rapids with a farmhouse sink, flat-panel cabinets, dark wood cabinets, quartz countertops, metallic backsplash, glass tile backsplash, stainless steel appliances and an island
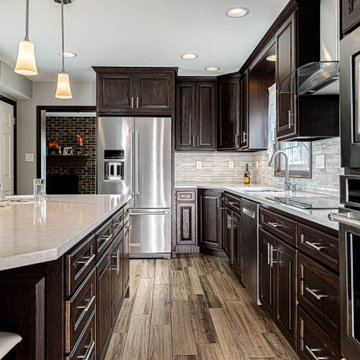
Cramped space, narrow doorways, and dated cabinets – that is what the Trupe's had.
The time was right to set a transformation in motion.
The first step was to call Amos from ALL Renovation & Design.
They had been friends for the past 20 years, thanks to a deck he had built for them.
And Amos immediately caught their vision for the kitchen.
More space.
An island for entertainment.
And a striking look.
The Trupe's dream kitchen wasn't going to be without challenges.
The door leading to the outside had to go.
But how to match the 20-year-old siding?
The narrow doorway between the kitchen and the dining room had to go too.
But what to do with the wires in the wall?
And though getting rid of the outside door and the doorway gave more room, how would an island, big enough to be useful, fit?
Space. That was the challenge.
Countless design concepts.
Countless ideas to work through.
From the beginning, Amos committed to the extra mile.
Once the island size and cabinet placement were decided, Amos’s team began work in earnest.
The custom-built oak cabinets with an espresso stain finish were the starting place for the project.
All other colors and materials were chosen to compliment the cabinetry.
Like the Daltile glazed porcelain tile floor in the Saddle Brook style and the Farmhouse color.
The backsplash proved to be a challenge. Have you ever settled on the absolutely perfect option only to find that it is forever discontinued by the manufacturer? That's what happened. Thankfully the Trupe's second choice of Anatolia Bliss Fusion Ice mosaic blended beautifully with the granite countertop.
Amazingly, the team was able to match the 20-year-old siding perfectly.
The corner cabinet took creativity as well. Cutting the corner (literally) did the trick. By adding a corner cabinet and cutting the corner of the island countertop, the Trupe's are delighted to have a usable walkway around the island.
“It sounds trivial,” Mr. Trupe remembers, but, instead of going with a plain side to the wood-work around the fridge, the ALL R&D team suggested matching the detail of the cabinet paneling: “I love it.”
Trivial? Not at all. That is part of making your dreams even better in reality.
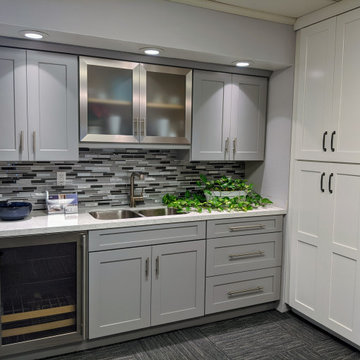
Waypoint Cabinets, Maple with 650F (Shaker) Door in Painted Stone (grey) and Painted Linen (white) finishes. Silestone Blanco Orion countertop.
Small trendy l-shaped kitchen photo in San Francisco with a double-bowl sink, shaker cabinets, multicolored backsplash, glass tile backsplash and no island
Small trendy l-shaped kitchen photo in San Francisco with a double-bowl sink, shaker cabinets, multicolored backsplash, glass tile backsplash and no island
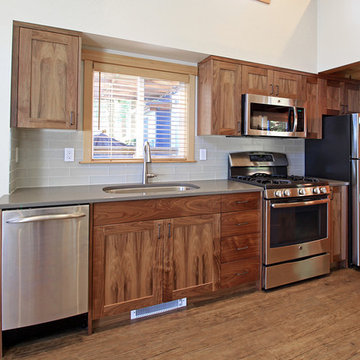
Small arts and crafts single-wall vinyl floor open concept kitchen photo in Seattle with an undermount sink, shaker cabinets, medium tone wood cabinets, quartz countertops, gray backsplash, glass tile backsplash, stainless steel appliances and no island
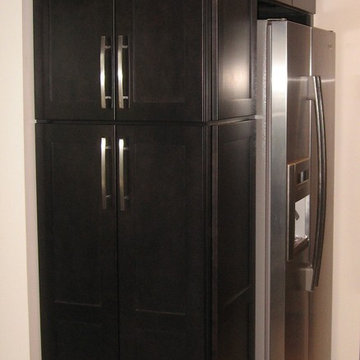
Example of a small trendy galley porcelain tile enclosed kitchen design in Cincinnati with a single-bowl sink, shaker cabinets, dark wood cabinets, granite countertops, yellow backsplash, glass tile backsplash, stainless steel appliances and no island
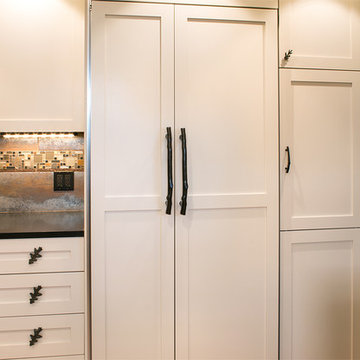
With this being a very small space, the refrigerator was paneled and built in with the pantry to avoid visual clutter
Inspiration for a small u-shaped bamboo floor enclosed kitchen remodel in San Francisco with a farmhouse sink, shaker cabinets, beige cabinets, quartzite countertops, metallic backsplash, glass tile backsplash, stainless steel appliances and no island
Inspiration for a small u-shaped bamboo floor enclosed kitchen remodel in San Francisco with a farmhouse sink, shaker cabinets, beige cabinets, quartzite countertops, metallic backsplash, glass tile backsplash, stainless steel appliances and no island
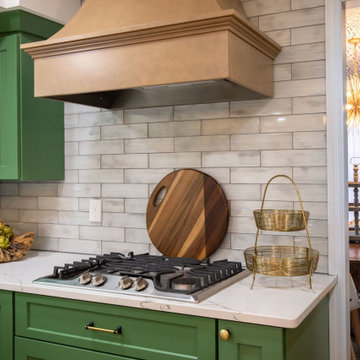
Example of a small transitional u-shaped light wood floor and beige floor open concept kitchen design in Indianapolis with a farmhouse sink, shaker cabinets, green cabinets, quartz countertops, gray backsplash, glass tile backsplash, stainless steel appliances and white countertops
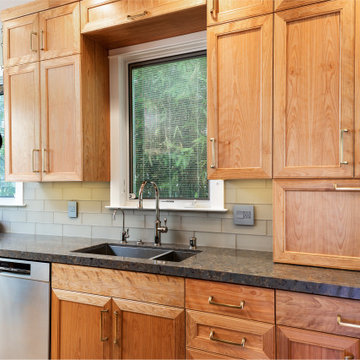
Inspiration for a small transitional galley light wood floor and brown floor eat-in kitchen remodel in Other with an undermount sink, recessed-panel cabinets, light wood cabinets, quartz countertops, gray backsplash, glass tile backsplash, stainless steel appliances, a peninsula and gray countertops
Small Kitchen with Glass Tile Backsplash Ideas
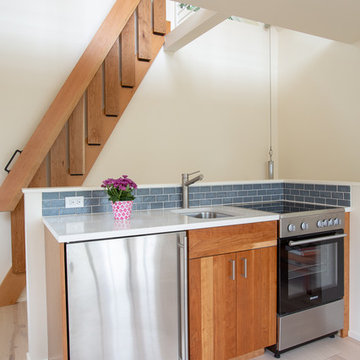
Access to this top floor was custom designed for this space. This simple and innovative ladder uses a weighted pulley system to easily fold against the wall when not in use. When open, it is safe to climb and just as sturdy as a set of stairs.
photos by Brian Hartman
8





