Small Kitchen with Glass Tile Backsplash Ideas
Refine by:
Budget
Sort by:Popular Today
81 - 100 of 6,726 photos
Item 1 of 3

Kitchen featuring white shaker cabinets, blue glass tile, stainless steel appliances, waterproof luxury vinyl tile flooring, and quartz countertops.
Small minimalist l-shaped vinyl floor and beige floor enclosed kitchen photo in Philadelphia with a farmhouse sink, recessed-panel cabinets, white cabinets, quartz countertops, blue backsplash, glass tile backsplash, stainless steel appliances, an island and white countertops
Small minimalist l-shaped vinyl floor and beige floor enclosed kitchen photo in Philadelphia with a farmhouse sink, recessed-panel cabinets, white cabinets, quartz countertops, blue backsplash, glass tile backsplash, stainless steel appliances, an island and white countertops
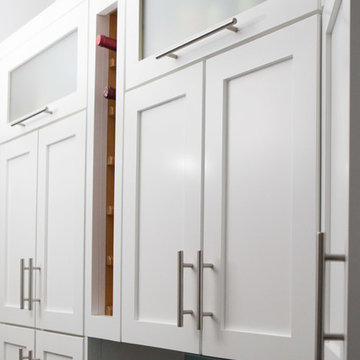
Flip-up doors, Julie Brown Photography, NYC
Inspiration for a small timeless galley ceramic tile enclosed kitchen remodel in New York with an undermount sink, shaker cabinets, white cabinets, marble countertops, blue backsplash, glass tile backsplash and stainless steel appliances
Inspiration for a small timeless galley ceramic tile enclosed kitchen remodel in New York with an undermount sink, shaker cabinets, white cabinets, marble countertops, blue backsplash, glass tile backsplash and stainless steel appliances
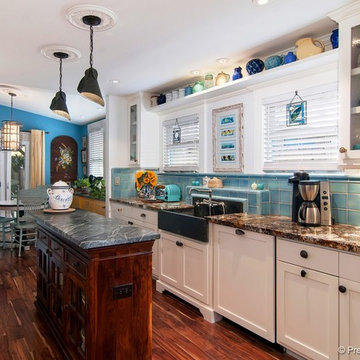
Window side of galley kitchen shows original pair of single-hung wooden windows, restored cabinets, hidden dishwasher, and vintage marble sink with wall-mounted faucets
Photo by Preview First

This contemporary kitchen may lack in size but not efficiency. Adding the peninsula added storage and counter top space. The flat grey panel is a neutral tone that works great with surrounding pops of colors.
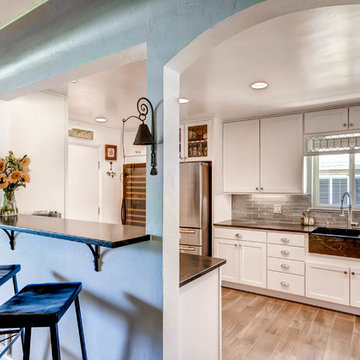
Opening the large window between the kitchen and the dining room changed both how the rooms feel as well as how they function.
Enclosed kitchen - small transitional galley ceramic tile enclosed kitchen idea in Denver with a farmhouse sink, shaker cabinets, white cabinets, soapstone countertops, gray backsplash, glass tile backsplash and stainless steel appliances
Enclosed kitchen - small transitional galley ceramic tile enclosed kitchen idea in Denver with a farmhouse sink, shaker cabinets, white cabinets, soapstone countertops, gray backsplash, glass tile backsplash and stainless steel appliances
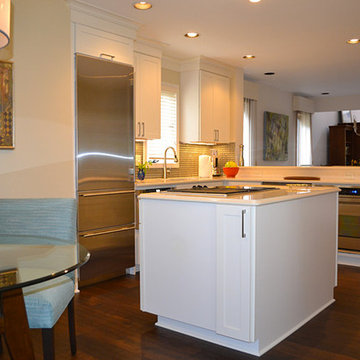
Small trendy l-shaped dark wood floor eat-in kitchen photo in Columbus with an undermount sink, recessed-panel cabinets, white cabinets, solid surface countertops, brown backsplash, glass tile backsplash, stainless steel appliances and an island
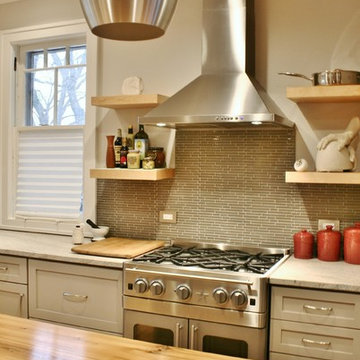
Dura Supreme Cashmere Paint Cabinetry
Leathered Granite Countertops
Elm Wood Butcher Block Island
Designed by AKB Chicago
Small transitional l-shaped light wood floor kitchen photo with an undermount sink, shaker cabinets, gray cabinets, granite countertops, gray backsplash, glass tile backsplash, stainless steel appliances and an island
Small transitional l-shaped light wood floor kitchen photo with an undermount sink, shaker cabinets, gray cabinets, granite countertops, gray backsplash, glass tile backsplash, stainless steel appliances and an island
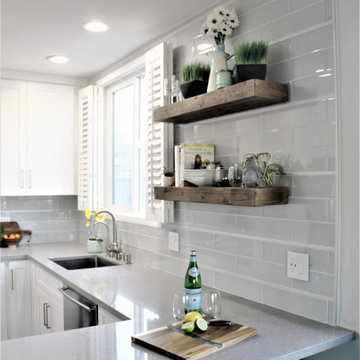
Eat-in kitchen - small coastal u-shaped laminate floor and brown floor eat-in kitchen idea in Atlanta with an undermount sink, shaker cabinets, white cabinets, quartz countertops, white backsplash, glass tile backsplash, stainless steel appliances, a peninsula and gray countertops
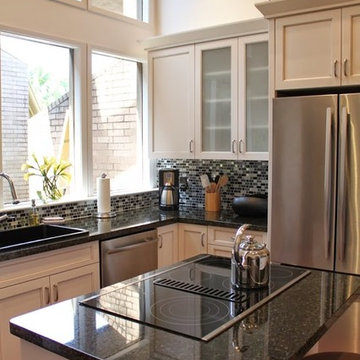
The kitchen and baths in this home were a mix of styles, materials, and textures. The client wanted to incorporate many parts of his life into the space. We did this by including some masks he bought while traveling, along with a touch of Asian influence in the guest bathroom, and retro vibe in the master bath. Brookhaven Recessed Panel Cabinetry is used throughout the home.
Cabinetry Design by Ashley Kasper. Photography by Laura Minor.
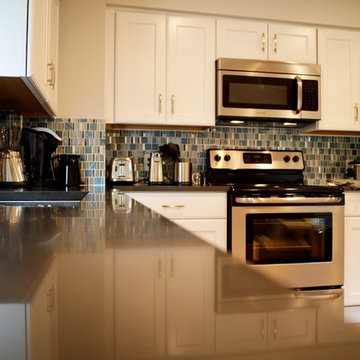
The original kitchen was standard builder-grade oak cabinets with laminate flooring. Upstairs had carpeting in the bedrooms, as well as the main walk areas. Our customer picked a 5" wide plank Hickory wood floor throughout the home. The cabinetry they chose was a shaker-style, White painted cabinet from Merillat. To lighten up the home we added fresh coats of paint on all of the walls and trim, and replaced their outdated lighting with new fixtures.
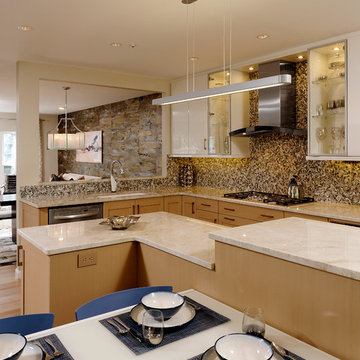
Within the kitchen there is space for casual eat-in dining. The raised area of the island allows for the microwave to be hidden below the countertop.
Photo: Bob Narod
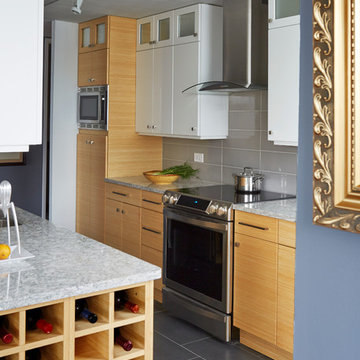
Designer: Larry Rych
Photos: Mike Kaske
New owners of this fabulous condo wanted an interior that was as inspiring as the view. A clean and masculine design with clearly defined angles reflects the architecture of the building. White cabinets on top brightens the room, while the rich dark floor is very grounding. The bamboo base cabinets gives needed texture and warm to the home. The ultimate in uniformity was achieved in the floor when the tile seamlessly meets the hardwood.

This project presented very unique challenges: the customer wanted to "open" the kitchen to the living room so that the room could be inclusive, while not losing the vital pantry space. The solution was to remove the former load bearing wall and pantry and build a custom island so the profile of the doors and drawers seamlessly matched with the current kitchen. Additionally, we had to locate the granite for the island to match the existing countertops. The results are, well, incredible!
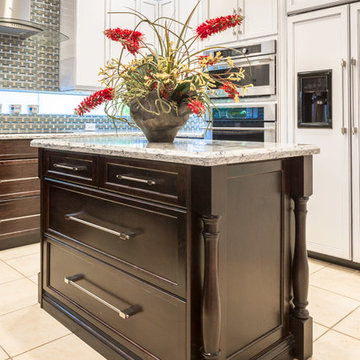
Designed by Jenny Velasquez Mannucci
Small trendy u-shaped open concept kitchen photo in Miami with shaker cabinets, white cabinets, granite countertops, multicolored backsplash, glass tile backsplash, stainless steel appliances and an island
Small trendy u-shaped open concept kitchen photo in Miami with shaker cabinets, white cabinets, granite countertops, multicolored backsplash, glass tile backsplash, stainless steel appliances and an island
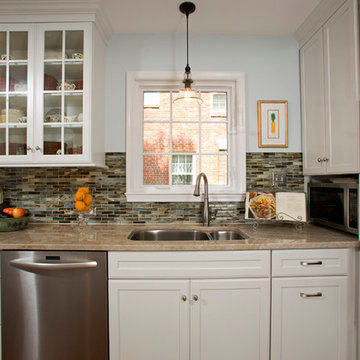
The colors of the Best Tile Tozen Strontium glass tile (Natural Gray) backsplash, the Monte Bello granite countertop, and the Benjamin Moore Wythe walls provide a pleasing, soft contrast to the Maple Wood White Cabinets from Decora. Inside lighting in the glass panel cabinets illuminate a collection of dishes. The existing pine floors were refinished and stained to match the oak floors in the rest of the home.
Photographer Greg Hadley
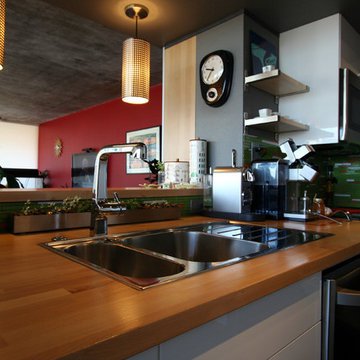
The kitchen is compact, yet functional.
Inspiration for a small contemporary galley concrete floor open concept kitchen remodel in Other with a drop-in sink, flat-panel cabinets, white cabinets, wood countertops, green backsplash, glass tile backsplash, stainless steel appliances and a peninsula
Inspiration for a small contemporary galley concrete floor open concept kitchen remodel in Other with a drop-in sink, flat-panel cabinets, white cabinets, wood countertops, green backsplash, glass tile backsplash, stainless steel appliances and a peninsula

Tom Little Photography
Example of a small transitional l-shaped porcelain tile and brown floor enclosed kitchen design in Other with an undermount sink, shaker cabinets, medium tone wood cabinets, quartz countertops, metallic backsplash, glass tile backsplash, stainless steel appliances, a peninsula and white countertops
Example of a small transitional l-shaped porcelain tile and brown floor enclosed kitchen design in Other with an undermount sink, shaker cabinets, medium tone wood cabinets, quartz countertops, metallic backsplash, glass tile backsplash, stainless steel appliances, a peninsula and white countertops
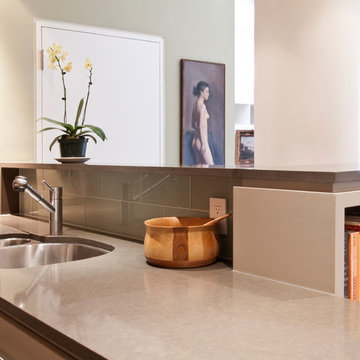
Example of a small transitional galley porcelain tile and beige floor open concept kitchen design in New York with a double-bowl sink, shaker cabinets, white cabinets, solid surface countertops, blue backsplash, glass tile backsplash, stainless steel appliances and a peninsula
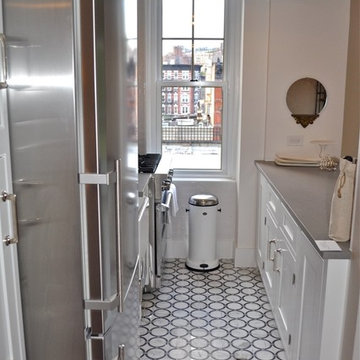
The small vintage galley kitchen was completely updated will all new cabinets and appliances. The ring pattern marble floor was the inspiration for the rest of the design.
Small Kitchen with Glass Tile Backsplash Ideas
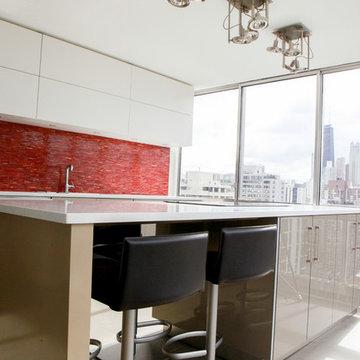
This Woodways kitchen island is designed using acrylic drawers and doors allowing light to reflect through the large windows and brighten the compact apartment space. A microwave drawer hidden in the island allows for an overall seamless look throughout the kitchen walls. Additionally, a built in cooktop is provided to maximize the minimal available space.
5





