Small Kitchen with Glass Tile Backsplash Ideas
Refine by:
Budget
Sort by:Popular Today
61 - 80 of 6,726 photos
Item 1 of 3
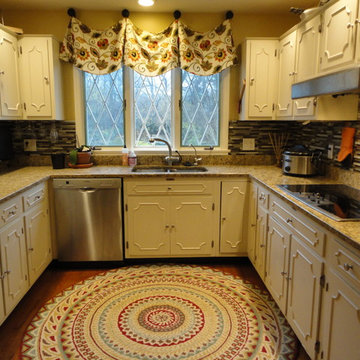
Enclosed kitchen - small eclectic u-shaped medium tone wood floor enclosed kitchen idea in Louisville with an undermount sink, recessed-panel cabinets, white cabinets, granite countertops, green backsplash, glass tile backsplash and stainless steel appliances
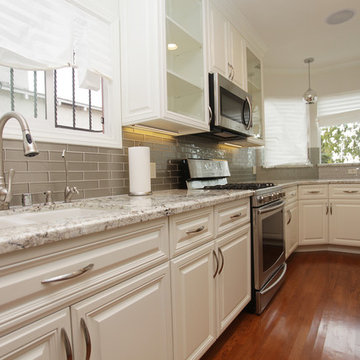
Inspiration for a small timeless galley dark wood floor and brown floor enclosed kitchen remodel in Los Angeles with an undermount sink, raised-panel cabinets, white cabinets, granite countertops, glass tile backsplash, stainless steel appliances, a peninsula and gray backsplash
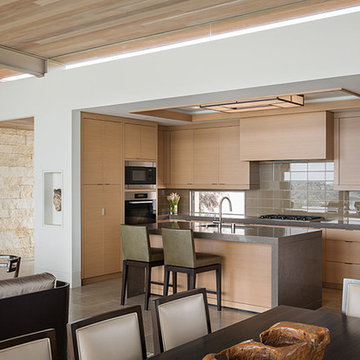
Example of a small trendy l-shaped porcelain tile open concept kitchen design in Orange County with an undermount sink, flat-panel cabinets, light wood cabinets, brown backsplash, glass tile backsplash, stainless steel appliances and an island
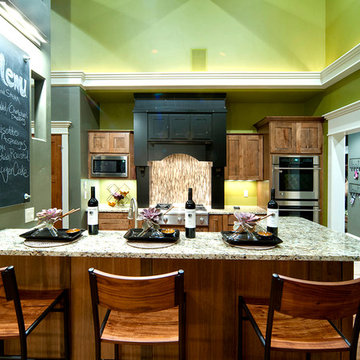
Phil Bell
Inspiration for a small cottage galley medium tone wood floor eat-in kitchen remodel in Other with an undermount sink, shaker cabinets, medium tone wood cabinets, granite countertops, beige backsplash, glass tile backsplash, stainless steel appliances and an island
Inspiration for a small cottage galley medium tone wood floor eat-in kitchen remodel in Other with an undermount sink, shaker cabinets, medium tone wood cabinets, granite countertops, beige backsplash, glass tile backsplash, stainless steel appliances and an island
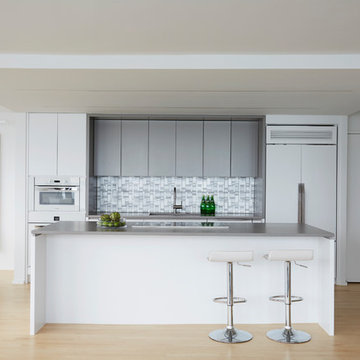
MIke Kaskel
Open concept kitchen - small modern galley light wood floor open concept kitchen idea in Chicago with an undermount sink, flat-panel cabinets, white cabinets, quartz countertops, white backsplash, glass tile backsplash, paneled appliances and an island
Open concept kitchen - small modern galley light wood floor open concept kitchen idea in Chicago with an undermount sink, flat-panel cabinets, white cabinets, quartz countertops, white backsplash, glass tile backsplash, paneled appliances and an island
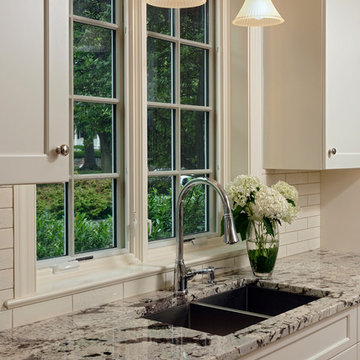
Chevy Chase, Maryland Transitional Kitchen
#MeghanBrowne4JenniferGilmer
http://www.gilmerkitchens.com/
Photography by Bob Narod
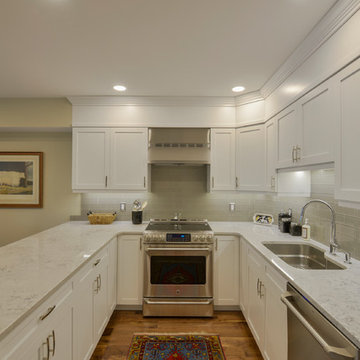
A transitional eat-in kitchen in Sarasota with an undermount sink, shaker cabinets, white glass subway tile back splash, stainless appliances, Quartz counter tops, and medium tone engineered floors.
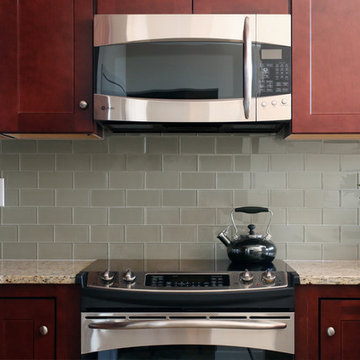
In addition to applying fresh paint to the entire condo, we installed cherry-colored maple cabinets and a new array of GE appliances in the kitchen. The counter top is a modestly priced granite. The backsplash tile is glass and the floor tile ceramic.
image: Mark Gisi/Tabula Creative
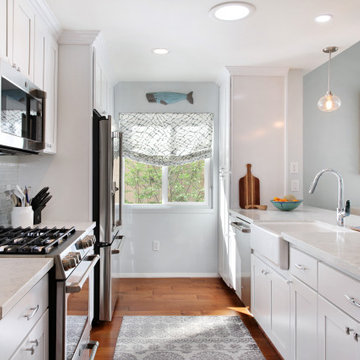
Example of a small beach style galley medium tone wood floor and brown floor kitchen design in Orange County with a farmhouse sink, shaker cabinets, white cabinets, quartz countertops, blue backsplash, glass tile backsplash, stainless steel appliances and white countertops

A small but very functional kitchen remodel makes a small house live much larger
Inspiration for a small transitional l-shaped medium tone wood floor and exposed beam open concept kitchen remodel in San Francisco with an undermount sink, shaker cabinets, white cabinets, granite countertops, blue backsplash, glass tile backsplash, stainless steel appliances, an island and black countertops
Inspiration for a small transitional l-shaped medium tone wood floor and exposed beam open concept kitchen remodel in San Francisco with an undermount sink, shaker cabinets, white cabinets, granite countertops, blue backsplash, glass tile backsplash, stainless steel appliances, an island and black countertops
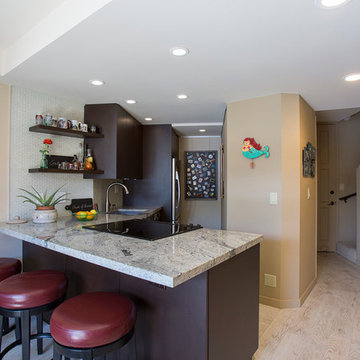
A small and angular space constricted by concrete walls and an electrical panel were transformed into an open and user-friendly kitchen. Custom cabinetry maximizes the use of space to include a trash pullout, a recessed pantry with hidden microwave, and plenty of drawers.
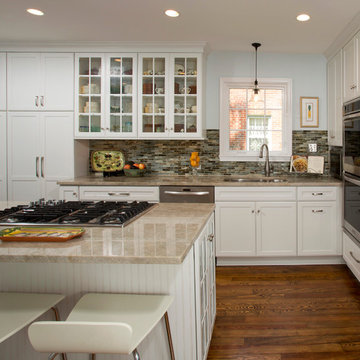
The colors of the Best Tile Tozen Strontium glass tile (Natural Gray) backsplash, the Monte Bello granite countertop, and the Benjamin Moore Wythe walls provide a pleasing, soft contrast to the Maple Wood White Cabinets from Decora. Inside lighting in the glass panel cabinets illuminate a collection of dishes. The existing pine floors were refinished and stained to match the oak floors in the rest of the home.
Photographer Greg Hadley

Although small in size, the kitchen feels open and airy, with an ocean view. The white cabinets and beveled glass wall tile reflects the water and beach feeling in a contemporary and sophisticated style.
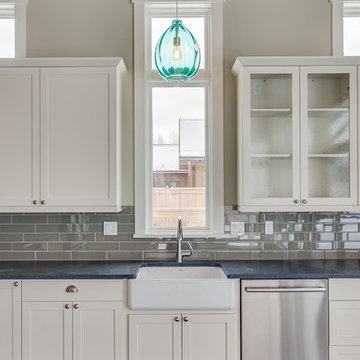
White shaker style cabinets with soapstone counterops, white farmhouse sink, and subway tiles
Kitchen - small farmhouse l-shaped kitchen idea in Seattle with a farmhouse sink, shaker cabinets, white cabinets, soapstone countertops, gray backsplash, glass tile backsplash and stainless steel appliances
Kitchen - small farmhouse l-shaped kitchen idea in Seattle with a farmhouse sink, shaker cabinets, white cabinets, soapstone countertops, gray backsplash, glass tile backsplash and stainless steel appliances
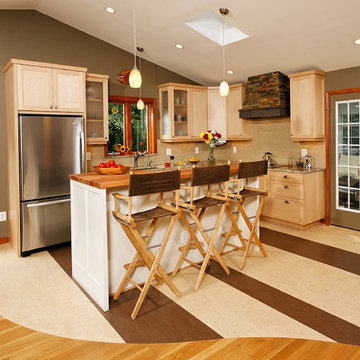
Transitional and Creative Kitchen. Photos by Hadley Photography
Small arts and crafts l-shaped linoleum floor open concept kitchen photo in DC Metro with an undermount sink, shaker cabinets, light wood cabinets, granite countertops, beige backsplash, glass tile backsplash, stainless steel appliances and an island
Small arts and crafts l-shaped linoleum floor open concept kitchen photo in DC Metro with an undermount sink, shaker cabinets, light wood cabinets, granite countertops, beige backsplash, glass tile backsplash, stainless steel appliances and an island
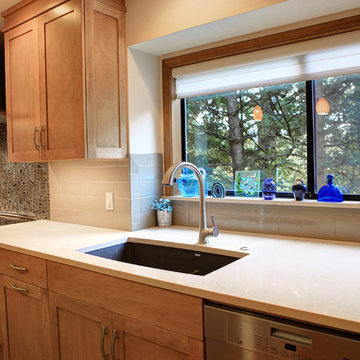
Extending the kitchen provided plenty of work area around the sink and range.
Kristal Passy Photography
Small trendy galley light wood floor eat-in kitchen photo in Portland with an undermount sink, shaker cabinets, light wood cabinets, quartz countertops, beige backsplash, glass tile backsplash, stainless steel appliances and an island
Small trendy galley light wood floor eat-in kitchen photo in Portland with an undermount sink, shaker cabinets, light wood cabinets, quartz countertops, beige backsplash, glass tile backsplash, stainless steel appliances and an island
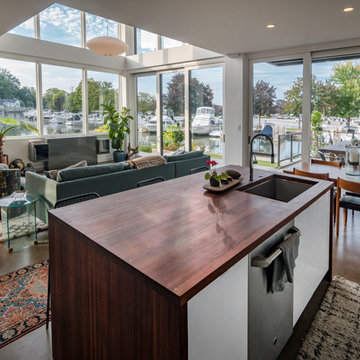
A couple wanted a weekend retreat without spending a majority of their getaway in an automobile. Therefore, a lot was purchased along the Rocky River with the vision of creating a nearby escape less than five miles away from their home. This 1,300 sf 24’ x 24’ dwelling is divided into a four square quadrant with the goal to create a variety of interior and exterior experiences while maintaining a rather small footprint.
Typically, when going on a weekend retreat one has the drive time to decompress. However, without this, the goal was to create a procession from the car to the house to signify such change of context. This concept was achieved through the use of a wood slatted screen wall which must be passed through. After winding around a collection of poured concrete steps and walls one comes to a wood plank bridge and crosses over a Japanese garden leaving all the stresses of the daily world behind.
The house is structured around a nine column steel frame grid, which reinforces the impression one gets of the four quadrants. The two rear quadrants intentionally house enclosed program space but once passed through, the floor plan completely opens to long views down to the mouth of the river into Lake Erie.
On the second floor the four square grid is stacked with one quadrant removed for the two story living area on the first floor to capture heightened views down the river. In a move to create complete separation there is a one quadrant roof top office with surrounding roof top garden space. The rooftop office is accessed through a unique approach by exiting onto a steel grated staircase which wraps up the exterior facade of the house. This experience provides an additional retreat within their weekend getaway, and serves as the apex of the house where one can completely enjoy the views of Lake Erie disappearing over the horizon.
Visually the house extends into the riverside site, but the four quadrant axis also physically extends creating a series of experiences out on the property. The Northeast kitchen quadrant extends out to become an exterior kitchen & dining space. The two-story Northwest living room quadrant extends out to a series of wrap around steps and lounge seating. A fire pit sits in this quadrant as well farther out in the lawn. A fruit and vegetable garden sits out in the Southwest quadrant in near proximity to the shed, and the entry sequence is contained within the Southeast quadrant extension. Internally and externally the whole house is organized in a simple and concise way and achieves the ultimate goal of creating many different experiences within a rationally sized footprint.
Photo: Sergiu Stoian

Kitchen featuring white shaker cabinets, blue glass tile, stainless steel appliances, waterproof luxury vinyl tile flooring, and quartz countertops.
Small minimalist l-shaped vinyl floor and beige floor enclosed kitchen photo in Philadelphia with a farmhouse sink, recessed-panel cabinets, white cabinets, quartz countertops, blue backsplash, glass tile backsplash, stainless steel appliances, an island and white countertops
Small minimalist l-shaped vinyl floor and beige floor enclosed kitchen photo in Philadelphia with a farmhouse sink, recessed-panel cabinets, white cabinets, quartz countertops, blue backsplash, glass tile backsplash, stainless steel appliances, an island and white countertops
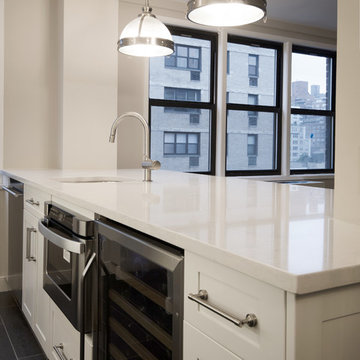
Functionality and luxury go hand in hand when it comes to urban living. This NYC apartment renovation has everything you could want in its contemporary kitchen. A wine cooler, microwave, dishwasher, and plenty of storage are all seamlessly tucked beneath the breathtaking quartz countertop of the island.
Small Kitchen with Glass Tile Backsplash Ideas
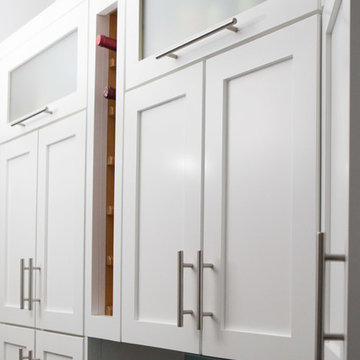
Flip-up doors, Julie Brown Photography, NYC
Inspiration for a small timeless galley ceramic tile enclosed kitchen remodel in New York with an undermount sink, shaker cabinets, white cabinets, marble countertops, blue backsplash, glass tile backsplash and stainless steel appliances
Inspiration for a small timeless galley ceramic tile enclosed kitchen remodel in New York with an undermount sink, shaker cabinets, white cabinets, marble countertops, blue backsplash, glass tile backsplash and stainless steel appliances
4





