Small Kitchen with Glass Tile Backsplash Ideas
Refine by:
Budget
Sort by:Popular Today
101 - 120 of 6,723 photos
Item 1 of 3
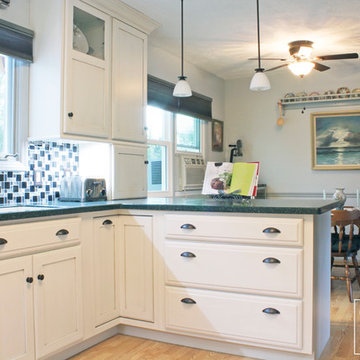
A peninsula provides this elegant kitchen with counter space and a fancy corner turn out for storage. The kitchen is open to the adjacent dining room, perfect for family gatherings.
- Allison Caves, CKD
Caves Kitchens
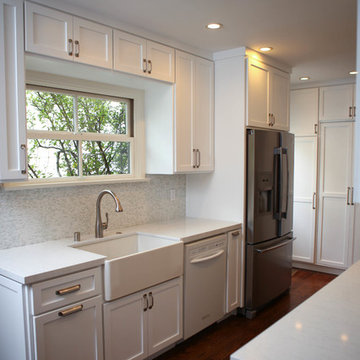
Small transitional galley medium tone wood floor and brown floor enclosed kitchen photo in Orange County with a farmhouse sink, white cabinets, quartz countertops, white backsplash, glass tile backsplash, stainless steel appliances, no island, white countertops and shaker cabinets
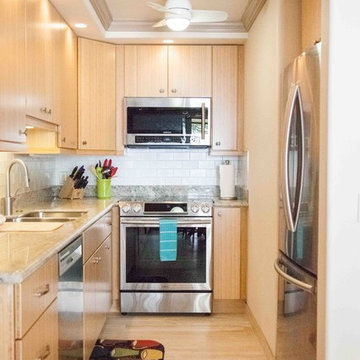
Kelsey Frost
Example of a small trendy l-shaped porcelain tile and beige floor open concept kitchen design in Hawaii with flat-panel cabinets, light wood cabinets, granite countertops, white backsplash, glass tile backsplash and stainless steel appliances
Example of a small trendy l-shaped porcelain tile and beige floor open concept kitchen design in Hawaii with flat-panel cabinets, light wood cabinets, granite countertops, white backsplash, glass tile backsplash and stainless steel appliances
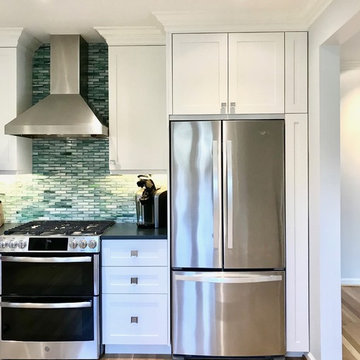
Stainless steel French door Refrigerator, chimney hood and gas stove.
Val Sporleder
Eat-in kitchen - small craftsman l-shaped light wood floor and yellow floor eat-in kitchen idea in Seattle with an undermount sink, shaker cabinets, white cabinets, solid surface countertops, blue backsplash, glass tile backsplash, stainless steel appliances and gray countertops
Eat-in kitchen - small craftsman l-shaped light wood floor and yellow floor eat-in kitchen idea in Seattle with an undermount sink, shaker cabinets, white cabinets, solid surface countertops, blue backsplash, glass tile backsplash, stainless steel appliances and gray countertops
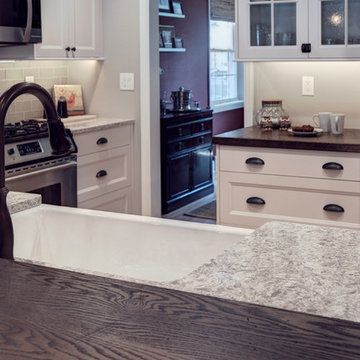
Newlyweds had just moved into their new home and immediately wanted to update their kitchen which is located in the center of the household, lacking any natural light source of its own. To make matters worse, the cabinets in place were dark red with black countertops. Not the picture of brightness they were looking for. To increase the amount of light reflected throughout the kitchen, we incorporated some of the following updates:
1. Replaced the solo ceiling light with 4 recessed cans
2. Updated the florescent undercabinet lights with new LED strips
3. Installed custom white cabinets topped with Silestone’s new Artic Ocean white countertops
4. Updated the dark glass pendants over the bar with larger, clear glass pendants that spoke more to the history of the home
5. Painted the walls a soft gray to compliment the palette
The original kitchen layout was updated to eliminate the existing soffits and open the visual feel of the space. A large white farm sink now centers the natural wood bar area, inviting guests to sit and gather for ballgames and celebrations. Glass tile and USB ports at charging sites complete the space for the family to grow over the years.
Photo by Stockwell Media
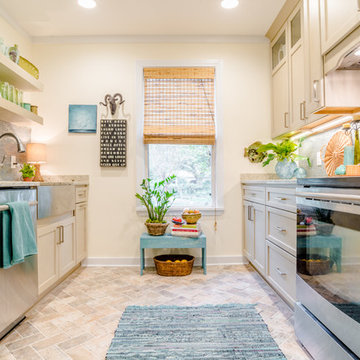
Inspiration for a small transitional galley porcelain tile enclosed kitchen remodel in Miami with a farmhouse sink, shaker cabinets, beige cabinets, quartz countertops, blue backsplash, glass tile backsplash, stainless steel appliances and no island
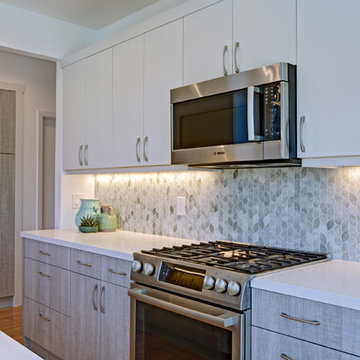
Barn wood grey slab door cabinets with grey painted upper doors. Stainless steel appliances, quartz counter tops, and glass backsplash.
Example of a small trendy galley light wood floor eat-in kitchen design in San Francisco with a single-bowl sink, flat-panel cabinets, gray cabinets, solid surface countertops, gray backsplash, glass tile backsplash and stainless steel appliances
Example of a small trendy galley light wood floor eat-in kitchen design in San Francisco with a single-bowl sink, flat-panel cabinets, gray cabinets, solid surface countertops, gray backsplash, glass tile backsplash and stainless steel appliances

Photography by: Amy Birrer
This lovely beach cabin was completely remodeled to add more space and make it a bit more functional. Many vintage pieces were reused in keeping with the vintage of the space. We carved out new space in this beach cabin kitchen, bathroom and laundry area that was nonexistent in the previous layout. The original drainboard sink and gas range were incorporated into the new design as well as the reused door on the small reach-in pantry. The white tile countertop is trimmed in nautical rope detail and the backsplash incorporates subtle elements from the sea framed in beach glass colors. The client even chose light fixtures reminiscent of bulkhead lamps.
The bathroom doubles as a laundry area and is painted in blue and white with the same cream painted cabinets and countetop tile as the kitchen. We used a slightly different backsplash and glass pattern here and classic plumbing fixtures.
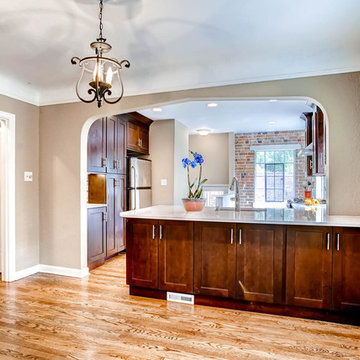
viruance
Enclosed kitchen - small transitional l-shaped medium tone wood floor enclosed kitchen idea in Denver with a single-bowl sink, shaker cabinets, dark wood cabinets, quartzite countertops, gray backsplash, glass tile backsplash and stainless steel appliances
Enclosed kitchen - small transitional l-shaped medium tone wood floor enclosed kitchen idea in Denver with a single-bowl sink, shaker cabinets, dark wood cabinets, quartzite countertops, gray backsplash, glass tile backsplash and stainless steel appliances
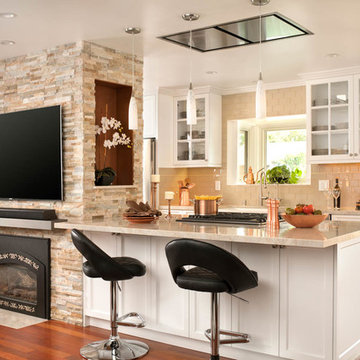
Baron Construction and Remodeling Co.
Complete Home Remodel & Design
Kitchen Remodel & Design
Master Bathroom Remodel & Design
Agnieszka Jakubowicz, Photography
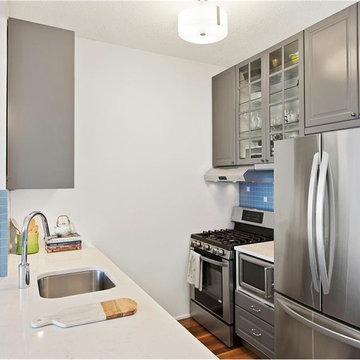
Gotham Photography
Inspiration for a small contemporary galley dark wood floor eat-in kitchen remodel in New York with an undermount sink, raised-panel cabinets, gray cabinets, quartzite countertops, blue backsplash, glass tile backsplash, stainless steel appliances and a peninsula
Inspiration for a small contemporary galley dark wood floor eat-in kitchen remodel in New York with an undermount sink, raised-panel cabinets, gray cabinets, quartzite countertops, blue backsplash, glass tile backsplash, stainless steel appliances and a peninsula
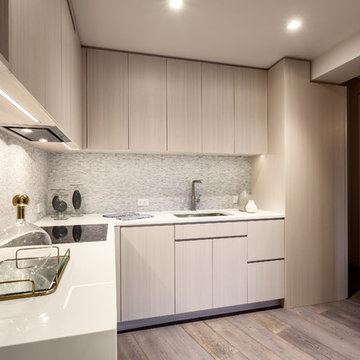
Credits: KLD NY
Inspiration for a small modern l-shaped medium tone wood floor and brown floor eat-in kitchen remodel in New York with an undermount sink, flat-panel cabinets, light wood cabinets, quartz countertops, gray backsplash, glass tile backsplash, paneled appliances, no island and white countertops
Inspiration for a small modern l-shaped medium tone wood floor and brown floor eat-in kitchen remodel in New York with an undermount sink, flat-panel cabinets, light wood cabinets, quartz countertops, gray backsplash, glass tile backsplash, paneled appliances, no island and white countertops
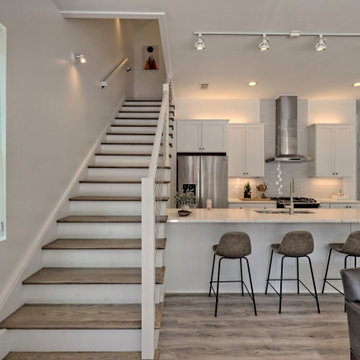
Kitchen Cabinetry: Maple Painted Tundra White
Shaker (Hanover) Door style
Slab Drawers
Full overlay design
Kitchen Countertop: Calacutta Laza Quartz
Bath Cabinetry: Poplar Wood with castlegate stain
Shaker Door Style with Slab Drawer Fronts
Countertops: Guest Bath: Steel Gray Leathered
Master Bath: Santa Cecilia Light
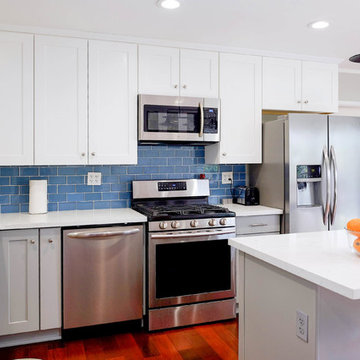
ABH
Inspiration for a small craftsman l-shaped medium tone wood floor and brown floor eat-in kitchen remodel in Los Angeles with a drop-in sink, shaker cabinets, white cabinets, quartz countertops, blue backsplash, glass tile backsplash, stainless steel appliances, an island and white countertops
Inspiration for a small craftsman l-shaped medium tone wood floor and brown floor eat-in kitchen remodel in Los Angeles with a drop-in sink, shaker cabinets, white cabinets, quartz countertops, blue backsplash, glass tile backsplash, stainless steel appliances, an island and white countertops
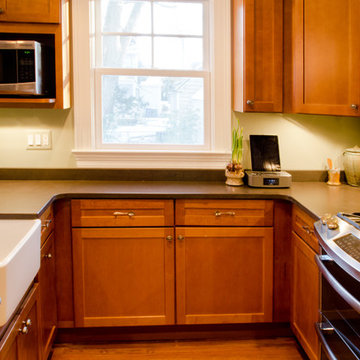
Adelia Merrick-Phang
Inspiration for a small craftsman u-shaped medium tone wood floor eat-in kitchen remodel in DC Metro with a farmhouse sink, shaker cabinets, medium tone wood cabinets, quartz countertops, green backsplash, glass tile backsplash, stainless steel appliances and a peninsula
Inspiration for a small craftsman u-shaped medium tone wood floor eat-in kitchen remodel in DC Metro with a farmhouse sink, shaker cabinets, medium tone wood cabinets, quartz countertops, green backsplash, glass tile backsplash, stainless steel appliances and a peninsula
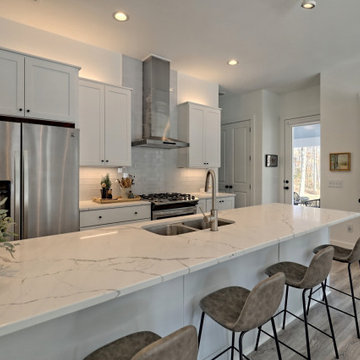
Kitchen Cabinetry: Maple Painted Tundra White
Shaker (Hanover) Door style
Slab Drawers
Full overlay design
Kitchen Countertop: Calacutta Laza Quartz
Bath Cabinetry: Poplar Wood with castlegate stain
Shaker Door Style with Slab Drawer Fronts
Countertops: Guest Bath: Steel Gray Leathered
Master Bath: Santa Cecilia Light
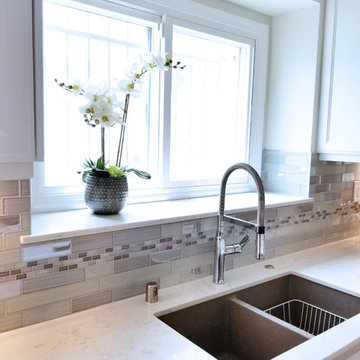
A small galley kitchen in a standard LA home is a common sight in Los Angeles.
The wall between the laundry room and the kitchen was removed to create one big open space.
The placement of all large appliances ( Fridge, Washer\Dryer and Double oven) on a single full height built-in cabinets wall opened up all the rest of the space to be more airy and practical.
The custom made cabinets are in a traditional manner with white finish and some glass doors to allow a good view of the good chinaware.
The floors are done with wood looking tile and color matched to the dark oak floors of the rest of the house to create a continuality of colors.
The backsplash is comprised of two different glass tiles, the larger pieces as the main tile and a small brick glass as the deco line.
The counter top is finished with a beveled edge for a touch of modern look.
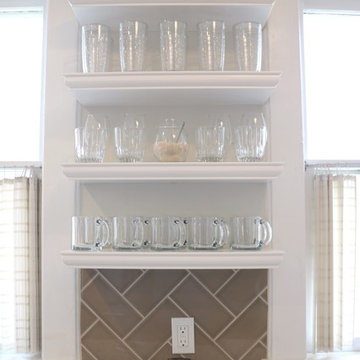
Example of a small cottage chic galley medium tone wood floor and brown floor eat-in kitchen design in New York with an undermount sink, shaker cabinets, white cabinets, granite countertops, gray backsplash, glass tile backsplash, stainless steel appliances, a peninsula and beige countertops
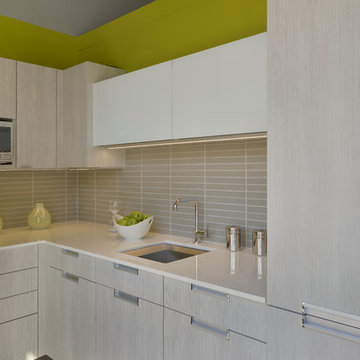
This contemporary display in our Mount Kisco showroom was designed by senior designer Paulette Gambacorta and features cabinetry by both Wood-mode and Brookhaven. The L-shaped perimeter features Brookhaven’s Vista door in a laminate with integrated handles and a pull out chopping block. The two center white gloss wall cabinets are Wood-Mode along with the Miele coffee center in a Smokey Brown Pear wood grain laminate. The white glass countertop and Bevande Chia backsplash are from Terra Tile. The microwave is GE, and the sink and faucet are Franke.
Designer: Paulette Gambacorta
Photo Credit: Peter Krupenye
Small Kitchen with Glass Tile Backsplash Ideas
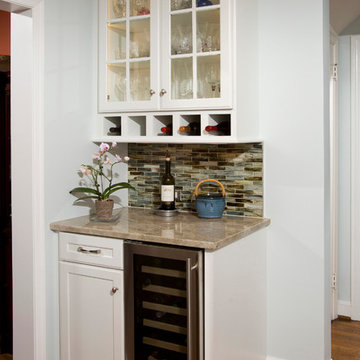
The colors of the Best Tile Tozen Strontium glass tile (Natural Gray) backsplash, the Monte Bello granite countertop, and the Benjamin Moore Wythe walls provide a pleasing, soft contrast to the Maple Wood White Cabinets from Decora. Inside lighting in the glass panel cabinets illuminate a collection of dishes. The existing pine floors were refinished and stained to match the oak floors in the rest of the home.
Photographer Greg Hadley
6





