Small Kitchen with Green Cabinets Ideas
Refine by:
Budget
Sort by:Popular Today
41 - 60 of 2,518 photos
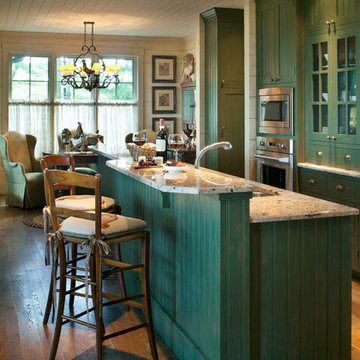
A bar-height breakfast counter at the two-level island invites family and visitors to sit for a spell. Mottled grey and brown granite is perfectly offset by the vibrant, green painted cabinets.
Photo: David Dietrich
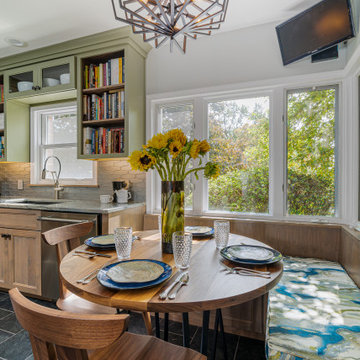
This couples small kitchen was in dire need of an update. The homeowner is an avid cook and cookbook collector so finding a special place for some of his most prized cookbooks was a must! we moved the doorway to accommodate a layout change and the kitchen is now not only more beautiful but much more functional.
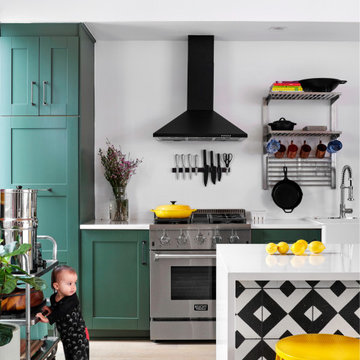
Such a fun, colorful kitchen! Very representative of East Austin's style. (And who can resist the homeowner's adorable baby boy checking things out!) We painted the IKEA cabinets in Benjamin Moore "Backwoods", a rich deep green. If you check out the "Before" photos, you'll see how the homeowner removed the dated backsplash tile and the upper cabinets. We also love the kitchen island with the graphic tile and the waterfall countertop.
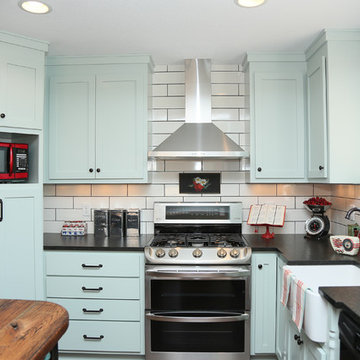
Amy Jeanchaiyaphum from "Eye Love Photo"
Small country dark wood floor eat-in kitchen photo in Minneapolis with a farmhouse sink, shaker cabinets, green cabinets, granite countertops, white backsplash, subway tile backsplash, stainless steel appliances and an island
Small country dark wood floor eat-in kitchen photo in Minneapolis with a farmhouse sink, shaker cabinets, green cabinets, granite countertops, white backsplash, subway tile backsplash, stainless steel appliances and an island
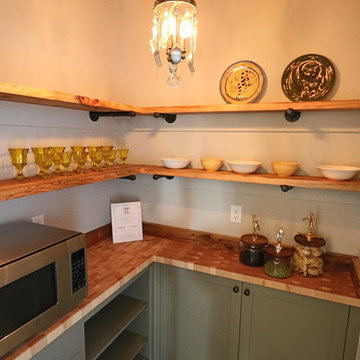
2016 Showcase of Homes Luxury Award Winning Home by La Femme Home Builders, LLC
Example of a small country l-shaped cement tile floor kitchen pantry design in Boston with wood countertops, stainless steel appliances, recessed-panel cabinets and green cabinets
Example of a small country l-shaped cement tile floor kitchen pantry design in Boston with wood countertops, stainless steel appliances, recessed-panel cabinets and green cabinets
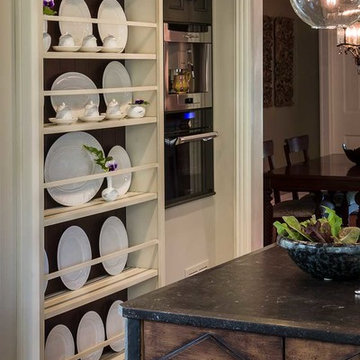
While this kitchen is of modest dimensions, it features wonderful luxe effects such as the hand hammered Pewter sink and Italian made island table base - Tastefully designed, defying a style label, ensuring its enduring relevance.
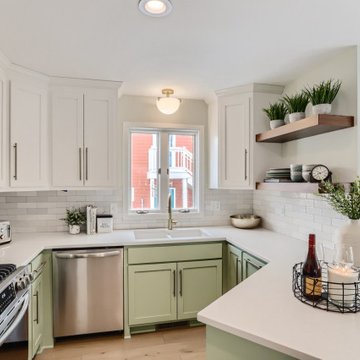
Inspiration for a small cottage u-shaped light wood floor and brown floor eat-in kitchen remodel in Minneapolis with an undermount sink, shaker cabinets, green cabinets, quartz countertops, white backsplash, marble backsplash, stainless steel appliances, a peninsula and white countertops
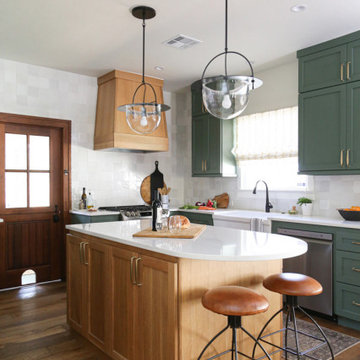
Example of a small classic u-shaped medium tone wood floor and brown floor open concept kitchen design in Oklahoma City with a farmhouse sink, shaker cabinets, green cabinets, quartz countertops, white backsplash, porcelain backsplash, stainless steel appliances, an island and white countertops
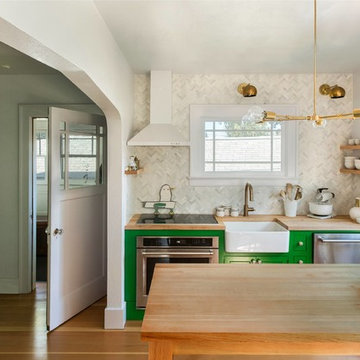
photo by David Papazian. Butcher block work surfaces dominate the functional area of the kitchen. Old fir floors were revealed under linoleum. All architectural features were left intact and enhanced by making the main area the kitchen and the darker area storage.
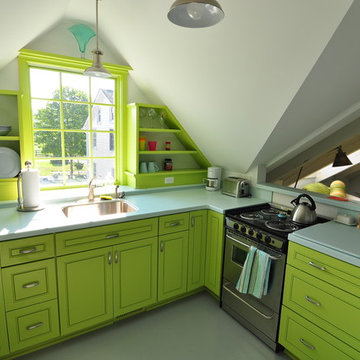
David Sutphen
Example of a small eclectic u-shaped enclosed kitchen design in Baltimore with a drop-in sink, recessed-panel cabinets, green cabinets, green backsplash, stainless steel appliances and no island
Example of a small eclectic u-shaped enclosed kitchen design in Baltimore with a drop-in sink, recessed-panel cabinets, green cabinets, green backsplash, stainless steel appliances and no island
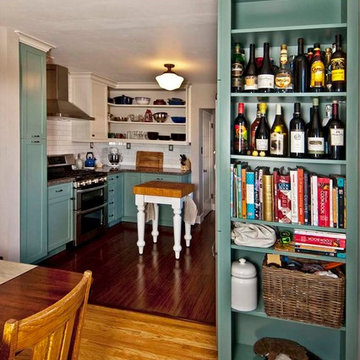
Small kitchen remodel with a two toned painted finish. Maple drawer boxes with soft close full extension guides. Concealed soft close hinges. Coved Crown. Image By UDCC

This sunny and warm alcove studio in NYC's London Terrace is a great example of balance within scale. The apartment was transformed from estate condition into a lovely and cozy alcove studio. The apartment received a full overhaul including new kitchen, bathroom, added alcove with sliding glass door partition, updated electrical and a fresh coats of plaster and paint.
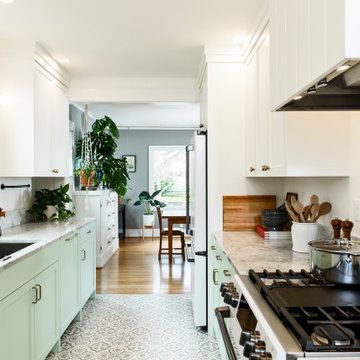
This beauty of a kitchen blends vintage and modern-day
Example of a small transitional galley porcelain tile and multicolored floor kitchen design in Portland with a single-bowl sink, shaker cabinets, green cabinets, marble countertops, white backsplash, marble backsplash, white appliances, no island and white countertops
Example of a small transitional galley porcelain tile and multicolored floor kitchen design in Portland with a single-bowl sink, shaker cabinets, green cabinets, marble countertops, white backsplash, marble backsplash, white appliances, no island and white countertops
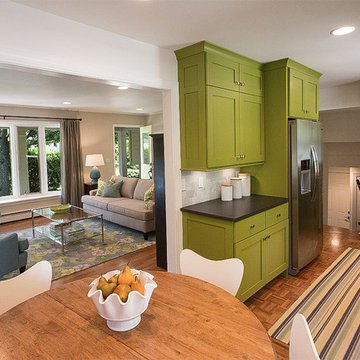
Small 1960s galley medium tone wood floor eat-in kitchen photo in Other with an undermount sink, shaker cabinets, green cabinets, laminate countertops, gray backsplash, stone tile backsplash and stainless steel appliances
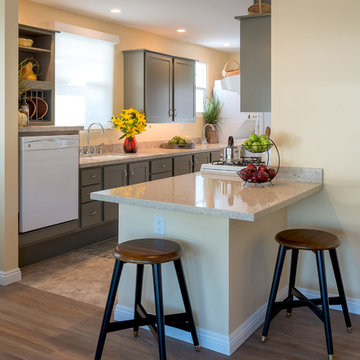
Patricia Bean
Small arts and crafts galley cork floor open concept kitchen photo in San Diego with an undermount sink, shaker cabinets, green cabinets, quartz countertops, gray backsplash, white appliances and a peninsula
Small arts and crafts galley cork floor open concept kitchen photo in San Diego with an undermount sink, shaker cabinets, green cabinets, quartz countertops, gray backsplash, white appliances and a peninsula

Small 1960s l-shaped medium tone wood floor, brown floor and shiplap ceiling open concept kitchen photo in Los Angeles with a drop-in sink, flat-panel cabinets, green cabinets, granite countertops, white backsplash, quartz backsplash, stainless steel appliances, an island and white countertops
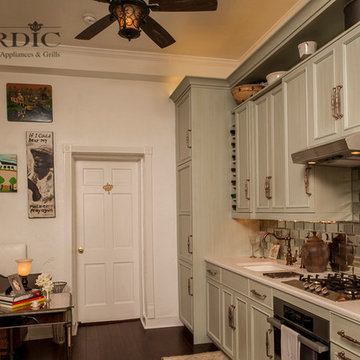
Steve Whitsitt
Small elegant single-wall dark wood floor eat-in kitchen photo in New Orleans with an undermount sink, green cabinets, granite countertops, mirror backsplash, stainless steel appliances, recessed-panel cabinets, metallic backsplash and no island
Small elegant single-wall dark wood floor eat-in kitchen photo in New Orleans with an undermount sink, green cabinets, granite countertops, mirror backsplash, stainless steel appliances, recessed-panel cabinets, metallic backsplash and no island
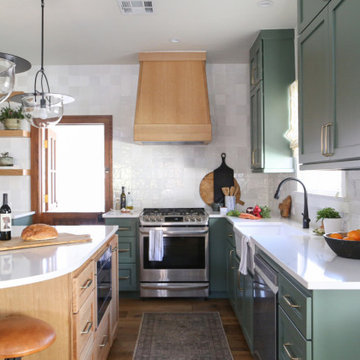
Open concept kitchen - small traditional u-shaped medium tone wood floor and brown floor open concept kitchen idea in Oklahoma City with a farmhouse sink, shaker cabinets, green cabinets, quartz countertops, white backsplash, porcelain backsplash, stainless steel appliances, an island and white countertops
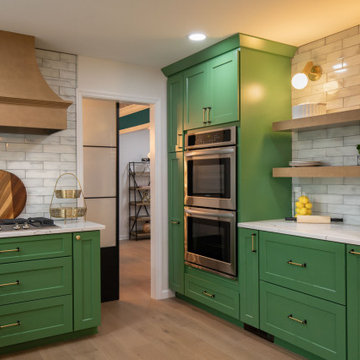
Small transitional u-shaped light wood floor and beige floor open concept kitchen photo in Indianapolis with a farmhouse sink, shaker cabinets, green cabinets, quartz countertops, gray backsplash, glass tile backsplash, stainless steel appliances and white countertops
Small Kitchen with Green Cabinets Ideas
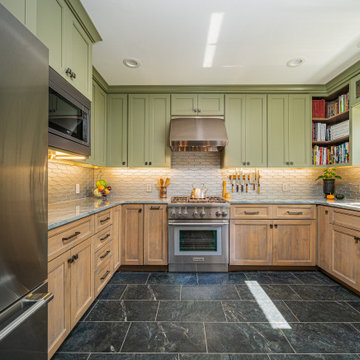
This couples small kitchen was in dire need of an update. The homeowner is an avid cook and cookbook collector so finding a special place for some of his most prized cookbooks was a must!
3





