Small Kitchen with Green Cabinets Ideas
Refine by:
Budget
Sort by:Popular Today
61 - 80 of 2,518 photos
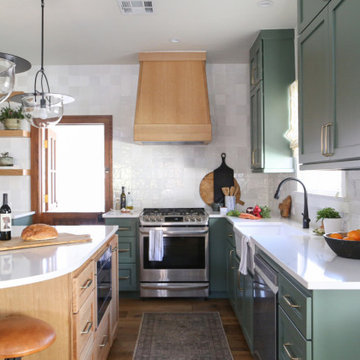
Open concept kitchen - small traditional u-shaped medium tone wood floor and brown floor open concept kitchen idea in Oklahoma City with a farmhouse sink, shaker cabinets, green cabinets, quartz countertops, white backsplash, porcelain backsplash, stainless steel appliances, an island and white countertops
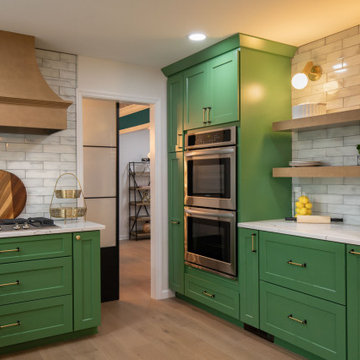
Small transitional u-shaped light wood floor and beige floor open concept kitchen photo in Indianapolis with a farmhouse sink, shaker cabinets, green cabinets, quartz countertops, gray backsplash, glass tile backsplash, stainless steel appliances and white countertops
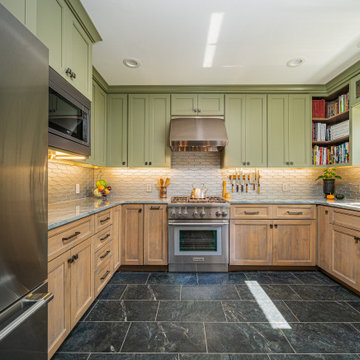
This couples small kitchen was in dire need of an update. The homeowner is an avid cook and cookbook collector so finding a special place for some of his most prized cookbooks was a must!
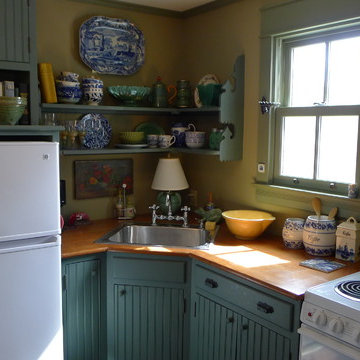
Originally constructed around 1880, the house was in need of significant repairs and upgrades. The renovated project includes an ample front porch that enhances the form of the original house as well as additions to the rear that expand dining and kitchen areas.
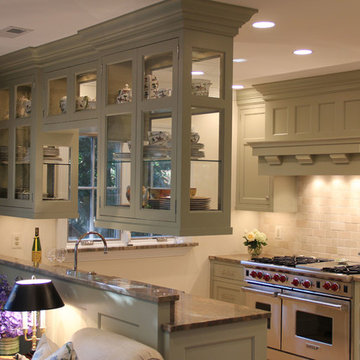
Example of a small classic galley limestone floor kitchen design in DC Metro with an undermount sink, recessed-panel cabinets, green cabinets, granite countertops, white backsplash, stainless steel appliances and no island
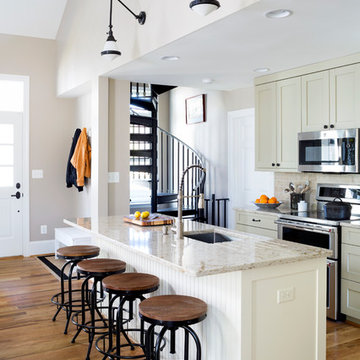
Stacy Zarin-Goldberg
Open concept kitchen - small cottage galley light wood floor open concept kitchen idea in DC Metro with a single-bowl sink, shaker cabinets, green cabinets, granite countertops, beige backsplash, cement tile backsplash, stainless steel appliances and an island
Open concept kitchen - small cottage galley light wood floor open concept kitchen idea in DC Metro with a single-bowl sink, shaker cabinets, green cabinets, granite countertops, beige backsplash, cement tile backsplash, stainless steel appliances and an island
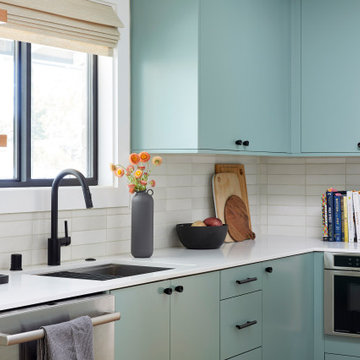
This artistic and design-forward family approached us at the beginning of the pandemic with a design prompt to blend their love of midcentury modern design with their Caribbean roots. With her parents originating from Trinidad & Tobago and his parents from Jamaica, they wanted their home to be an authentic representation of their heritage, with a midcentury modern twist. We found inspiration from a colorful Trinidad & Tobago tourism poster that they already owned and carried the tropical colors throughout the house — rich blues in the main bathroom, deep greens and oranges in the powder bathroom, mustard yellow in the dining room and guest bathroom, and sage green in the kitchen. This project was featured on Dwell in January 2022.
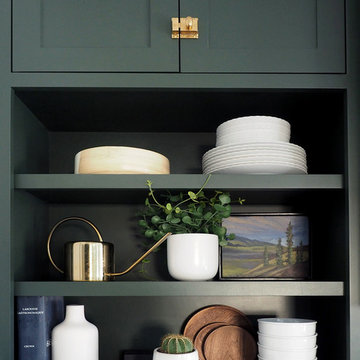
Example of a small transitional l-shaped dark wood floor enclosed kitchen design in Dallas with shaker cabinets, green cabinets and white backsplash

Transitioning to a range top created an opportunity to store pots and pans directly below.
Inspiration for a small 1960s u-shaped light wood floor and brown floor eat-in kitchen remodel in Minneapolis with a double-bowl sink, recessed-panel cabinets, green cabinets, quartz countertops, white backsplash, ceramic backsplash, stainless steel appliances, no island and white countertops
Inspiration for a small 1960s u-shaped light wood floor and brown floor eat-in kitchen remodel in Minneapolis with a double-bowl sink, recessed-panel cabinets, green cabinets, quartz countertops, white backsplash, ceramic backsplash, stainless steel appliances, no island and white countertops
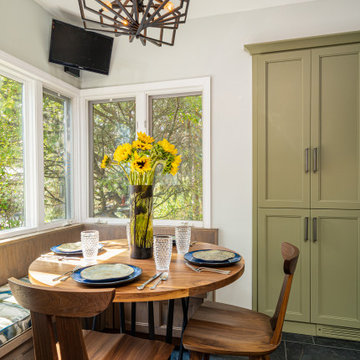
This couples small kitchen was in dire need of an update. The homeowner is an avid cook and cookbook collector so finding a special place for some of his most prized cookbooks was a must!
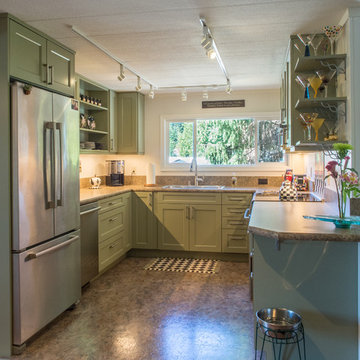
By carefully re-working this 103 sq. ft. kitchen the space was transformed into a two bottom kitchen with significantly more storage. Remodeled in 2016.
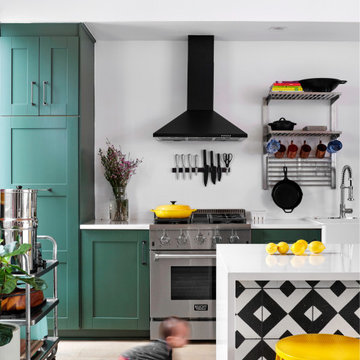
Such a fun, colorful kitchen! Very representative of East Austin's style. And who can resist the homeowner's baby scooting along the floor! We painted the IKEA cabinets in Benjamin Moore "Backwoods", a rich deep green. If you check out the "Before" photos, you'll see how the homeowner removed the dated backsplash tile and the upper cabinets. We also love the kitchen island with the graphic tile and the waterfall countertop.
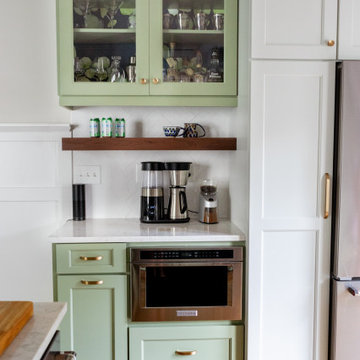
Small eclectic l-shaped medium tone wood floor and brown floor eat-in kitchen photo in Atlanta with a single-bowl sink, shaker cabinets, green cabinets, quartz countertops, white backsplash, ceramic backsplash, stainless steel appliances, a peninsula and multicolored countertops
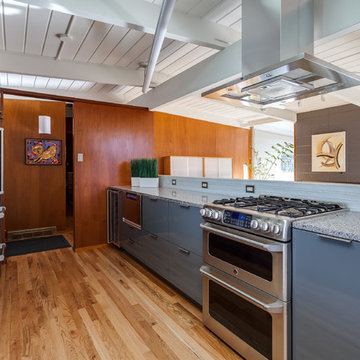
The homeowners wanted designer Juli to bring their mid century home kitchen into the next century.
Inspiration for a small contemporary galley dark wood floor enclosed kitchen remodel in Denver with louvered cabinets, green cabinets, quartz countertops, mosaic tile backsplash, stainless steel appliances and an undermount sink
Inspiration for a small contemporary galley dark wood floor enclosed kitchen remodel in Denver with louvered cabinets, green cabinets, quartz countertops, mosaic tile backsplash, stainless steel appliances and an undermount sink
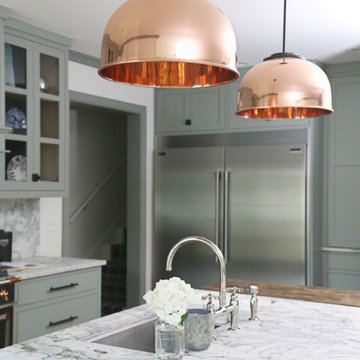
Inspiration for a small transitional l-shaped medium tone wood floor and brown floor eat-in kitchen remodel in Other with an undermount sink, shaker cabinets, green cabinets, marble countertops, gray backsplash, marble backsplash, stainless steel appliances, an island and gray countertops
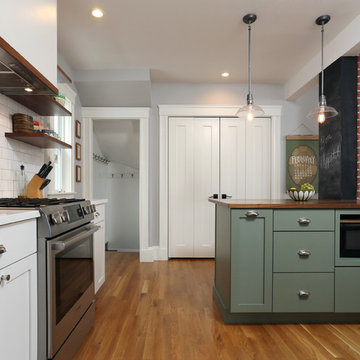
This major kitchen remodel removed a wall between kitchen and dining areas as well as closed off a stairwell entry point to create a more continuous kitchen area with open floor plan to the living area. Warm wood counters mixed with engineered quartz create a funky eclectic feel on top of white and green cabinets. A chalkboard column abuts a pesky chimney column.
Jay Groccia @ OnSite Studios
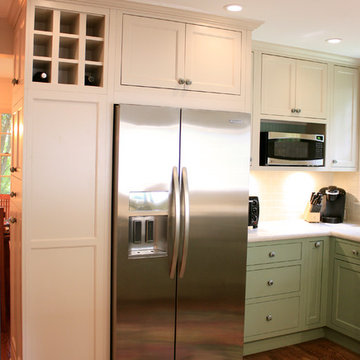
Working in lots of detail without overwhelming this not so large space was the challenge in this kitchen renovation. Showplace Wood Products inset cabinetry and Silestone Lyra polished counter tops provided just the right touch of charm along with useful features. This small farmhouse kitchen design was achieved by utilizing ceramic tile backsplash, light hardwood flooring, engineered quartz and a farmhouse sink.
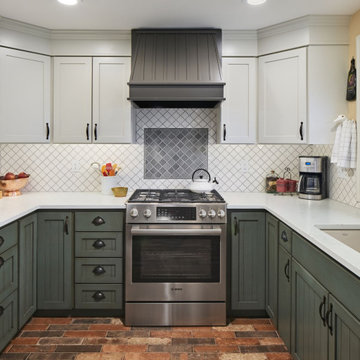
The decision to keep the original cabinet boxes meant simply replacing the cabinet drawers and drawer fronts for a refreshing transformation. The porcelain tile floor has the unmistakable look of brick without the struggle to keep it clean. New appliances, stylish range hood, and a new cabinet box for the refrigerator. A custom island located in the original dining nook satisfies the client's number one request, providing a place to drink wine and make cookies.
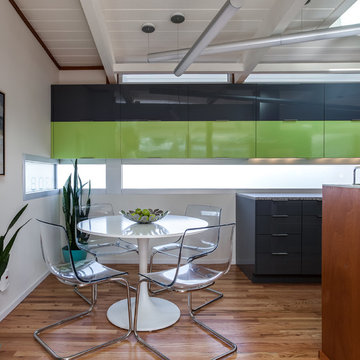
The homeowners wanted designer Juli to bring their mid century home kitchen into the next century.
Inspiration for a small contemporary galley dark wood floor enclosed kitchen remodel in Denver with an integrated sink, louvered cabinets, green cabinets, quartz countertops, mosaic tile backsplash and stainless steel appliances
Inspiration for a small contemporary galley dark wood floor enclosed kitchen remodel in Denver with an integrated sink, louvered cabinets, green cabinets, quartz countertops, mosaic tile backsplash and stainless steel appliances
Small Kitchen with Green Cabinets Ideas
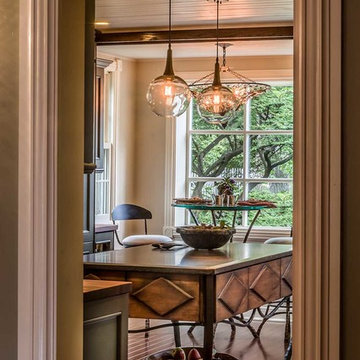
While this kitchen is of modest dimensions, it features wonderful luxe effects such as the hand hammered Pewter sink and Italian made island table base - Tastefully designed, defying a style label, ensuring its enduring relevance.
4





