Small Kitchen with Quartzite Countertops Ideas
Refine by:
Budget
Sort by:Popular Today
81 - 100 of 9,205 photos
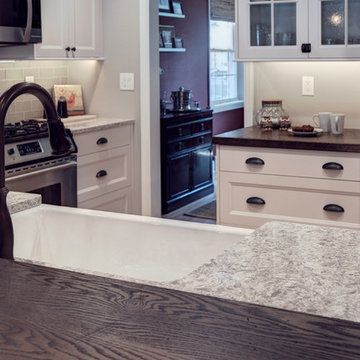
Newlyweds had just moved into their new home and immediately wanted to update their kitchen which is located in the center of the household, lacking any natural light source of its own. To make matters worse, the cabinets in place were dark red with black countertops. Not the picture of brightness they were looking for. To increase the amount of light reflected throughout the kitchen, we incorporated some of the following updates:
1. Replaced the solo ceiling light with 4 recessed cans
2. Updated the florescent undercabinet lights with new LED strips
3. Installed custom white cabinets topped with Silestone’s new Artic Ocean white countertops
4. Updated the dark glass pendants over the bar with larger, clear glass pendants that spoke more to the history of the home
5. Painted the walls a soft gray to compliment the palette
The original kitchen layout was updated to eliminate the existing soffits and open the visual feel of the space. A large white farm sink now centers the natural wood bar area, inviting guests to sit and gather for ballgames and celebrations. Glass tile and USB ports at charging sites complete the space for the family to grow over the years.
Photo by Stockwell Media
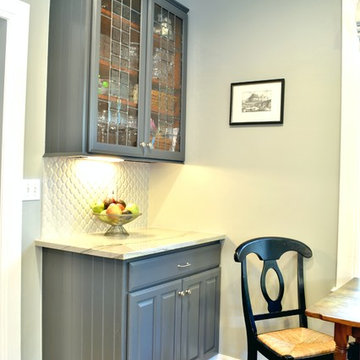
A dark and dated kitchen is given a refreshing makeover! We wanted to keep the look of a traditional space but with a more contemporary feel. We opted for lighter woods, cool gray-blues, a warm white textured backsplash, and plenty of natural night. The kitchen is now a traditional, low-maintenence and spacious room for the whole family to enjoy.
Project designed by Sara Barney’s Austin interior design studio BANDD DESIGN. They serve the entire Austin area and its surrounding towns, with an emphasis on Round Rock, Lake Travis, West Lake Hills, and Tarrytown.
For more about BANDD DESIGN, click here: https://bandddesign.com/
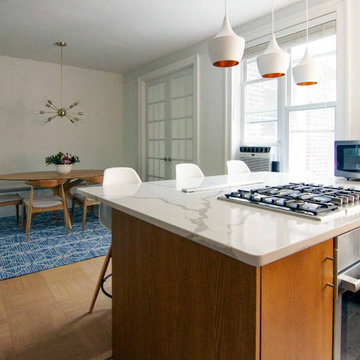
Eat-in kitchen - small mid-century modern u-shaped eat-in kitchen idea in New York with flat-panel cabinets, medium tone wood cabinets, quartzite countertops, white backsplash, ceramic backsplash, stainless steel appliances, a peninsula and white countertops
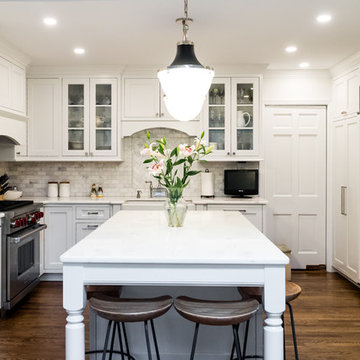
Chastity Cortijo
Inspiration for a small transitional u-shaped dark wood floor and brown floor kitchen remodel in New York with a farmhouse sink, recessed-panel cabinets, white cabinets, quartzite countertops, gray backsplash, marble backsplash, paneled appliances, an island and white countertops
Inspiration for a small transitional u-shaped dark wood floor and brown floor kitchen remodel in New York with a farmhouse sink, recessed-panel cabinets, white cabinets, quartzite countertops, gray backsplash, marble backsplash, paneled appliances, an island and white countertops
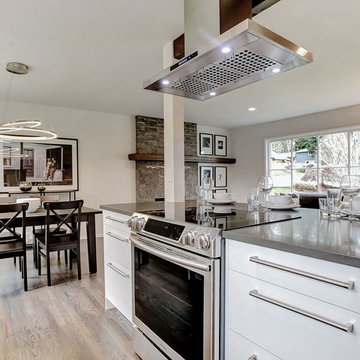
Previously closed-in galley kitchen with the original early 60's appliances was opened up to the dining and living rooms. New floor, new cabinetry, new appliances, new fixtures, new lighting. Beautiful veined grey quartz countertops. Sleek, unobtrusive range hood maintains line of vision to living room and beyond.
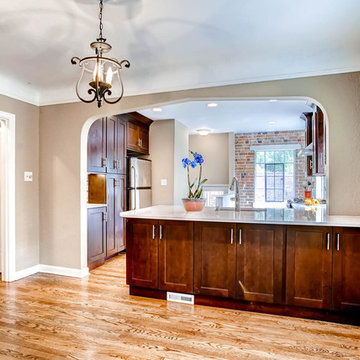
viruance
Enclosed kitchen - small transitional l-shaped medium tone wood floor enclosed kitchen idea in Denver with a single-bowl sink, shaker cabinets, dark wood cabinets, quartzite countertops, gray backsplash, glass tile backsplash and stainless steel appliances
Enclosed kitchen - small transitional l-shaped medium tone wood floor enclosed kitchen idea in Denver with a single-bowl sink, shaker cabinets, dark wood cabinets, quartzite countertops, gray backsplash, glass tile backsplash and stainless steel appliances
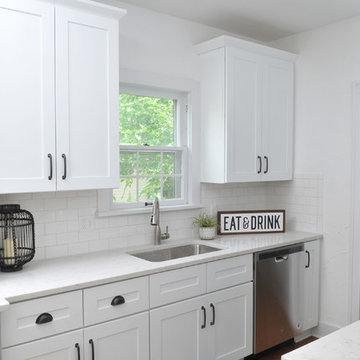
Oklahoma City Kitchen featuring White shaker cabinets, white quartz countertops, wood floors, and Tudor architecture.
White on white makes this a great little kitchen in the heart of Gatewood Historic Neighborhood. After a portion of the wall was removed between the kitchen and the breakfast room, the new kitchen became an integral part of the house.
A kitchen once lacking storage, valuable counter space, and updated design now has more functional storage, space and an updated, bright and airy feel.
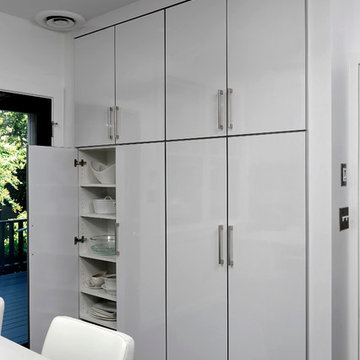
Washington, DC Contemporary Kitchen
#JenniferGilmer
http://www.gilmerkitchens.com/
Photography by Bob Narod
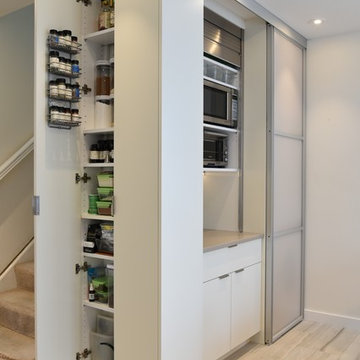
The kitchen doubles as the laundry- which we hid behind the sliding door on the right of the photo. We turned a small space in front of the original wall of the laundry closet into a 6" deep pantry with spice racks on both doors. We wrapped the wall with painted panels by the cabinet company to make the entire corner of the kitchen to be a singular piece.
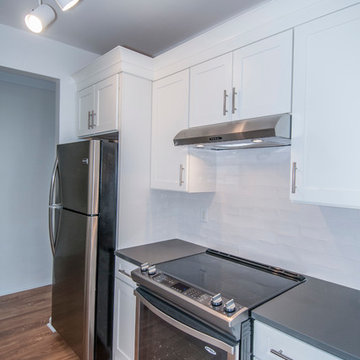
Centrally located in Mount Pleasant, the owners of this condo wanted to give their loved kitchen a nice facelift. This kitchen remodel included new grey Silestone countertops, glazed subway tile backsplash, a Koehler farmhouse sink, stainless steel appliances, new pendant lighting, and custom made shelving and cabinetry (exclusive to Sceltas). With classic white shaker style cabinets with full extension soft close doors, this kitchen will be functional and attractive for years to come.
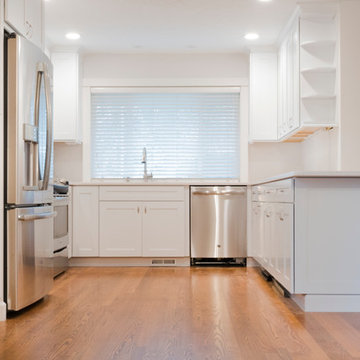
Aaron Bickford
Inspiration for a small contemporary u-shaped light wood floor and brown floor open concept kitchen remodel in Other with an undermount sink, shaker cabinets, white cabinets, quartzite countertops, stainless steel appliances and a peninsula
Inspiration for a small contemporary u-shaped light wood floor and brown floor open concept kitchen remodel in Other with an undermount sink, shaker cabinets, white cabinets, quartzite countertops, stainless steel appliances and a peninsula
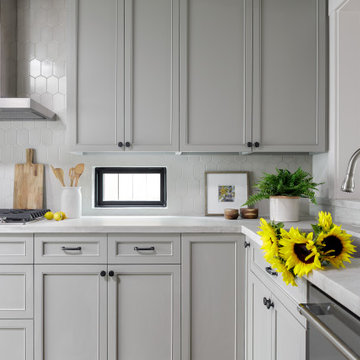
Sea Pear Leather Quartzite
Eat-in kitchen - small craftsman galley light wood floor and brown floor eat-in kitchen idea in Houston with an undermount sink, shaker cabinets, gray cabinets, quartzite countertops, white backsplash, porcelain backsplash, stainless steel appliances, an island and white countertops
Eat-in kitchen - small craftsman galley light wood floor and brown floor eat-in kitchen idea in Houston with an undermount sink, shaker cabinets, gray cabinets, quartzite countertops, white backsplash, porcelain backsplash, stainless steel appliances, an island and white countertops

Project by d KISER design.construct, inc.
Photographer: Colin Conces
https://www.colinconces.com
Architect: PEN
http://penarchitect.com
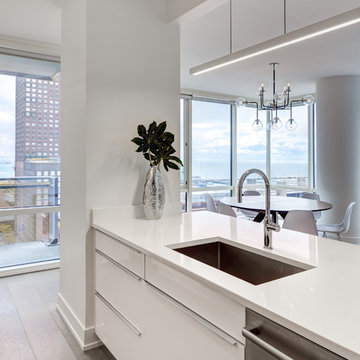
Dennis Jourdan Photography
Open concept kitchen - small modern galley medium tone wood floor and brown floor open concept kitchen idea in Chicago with a single-bowl sink, flat-panel cabinets, white cabinets, quartzite countertops, multicolored backsplash, stainless steel appliances, no island and white countertops
Open concept kitchen - small modern galley medium tone wood floor and brown floor open concept kitchen idea in Chicago with a single-bowl sink, flat-panel cabinets, white cabinets, quartzite countertops, multicolored backsplash, stainless steel appliances, no island and white countertops
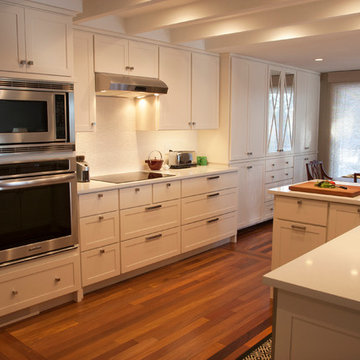
Jane Benson of Main Jane Designs LLC
Eat-in kitchen - small eclectic l-shaped medium tone wood floor eat-in kitchen idea in Other with an undermount sink, shaker cabinets, white cabinets, quartzite countertops, white backsplash, porcelain backsplash and stainless steel appliances
Eat-in kitchen - small eclectic l-shaped medium tone wood floor eat-in kitchen idea in Other with an undermount sink, shaker cabinets, white cabinets, quartzite countertops, white backsplash, porcelain backsplash and stainless steel appliances
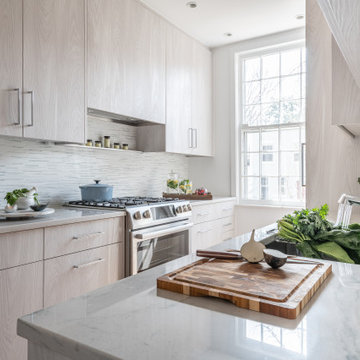
LIght and Airy small space kitchen. Tiny kitchens. Melamine cabinets, Ming green tile, White Maccabeus counter tops, slide in range, panel appliances
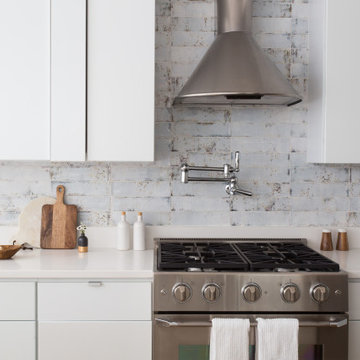
Eat-in kitchen - small modern galley medium tone wood floor and brown floor eat-in kitchen idea in DC Metro with an undermount sink, flat-panel cabinets, white cabinets, quartzite countertops, white backsplash, subway tile backsplash, stainless steel appliances, an island and white countertops
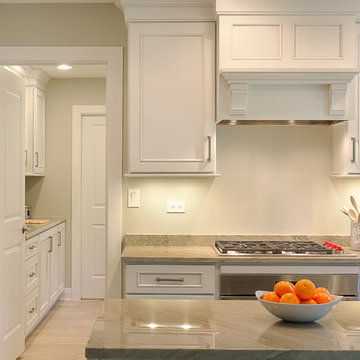
Example of a small transitional galley light wood floor eat-in kitchen design in Chicago with an undermount sink, recessed-panel cabinets, white cabinets, quartzite countertops, gray backsplash, stone slab backsplash, stainless steel appliances and a peninsula

Small minimalist galley ceramic tile and black floor kitchen photo in Cincinnati with an undermount sink, shaker cabinets, white cabinets, quartzite countertops, yellow backsplash, ceramic backsplash, stainless steel appliances and beige countertops
Small Kitchen with Quartzite Countertops Ideas
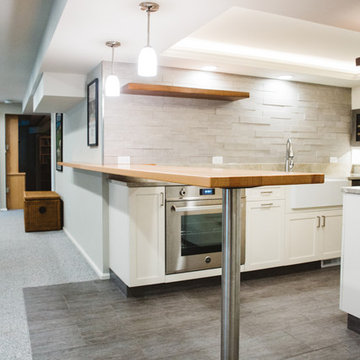
A basement storage space was opened up and transformed into a beautiful kitchenette to make the basement a space built for entertaining, and enhanced the previously completed built-in BBQ outside.
David Cho Photography
www.DavidChoPhotography.com
5





