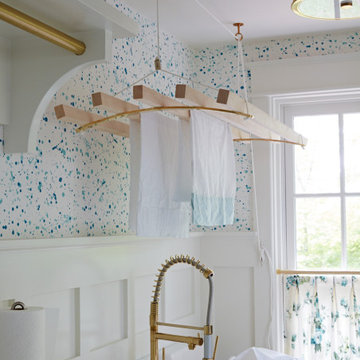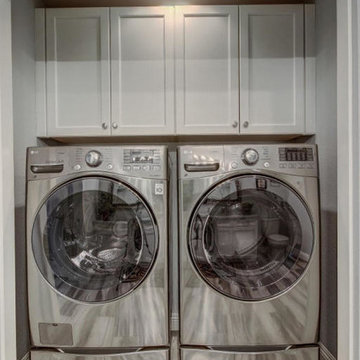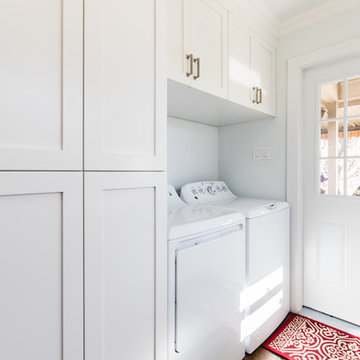Small Laundry Room Ideas & Designs
Refine by:
Budget
Sort by:Popular Today
41 - 60 of 6,993 photos

Small transitional single-wall porcelain tile, black floor and wallpaper dedicated laundry room photo in Detroit with an undermount sink, shaker cabinets, white cabinets, quartz countertops, white backsplash, subway tile backsplash, multicolored walls, a side-by-side washer/dryer and white countertops

Ken Vaughan - Vaughan Creative Media
Dedicated laundry room - small craftsman single-wall slate floor and gray floor dedicated laundry room idea in Dallas with shaker cabinets, blue cabinets, a side-by-side washer/dryer and brown walls
Dedicated laundry room - small craftsman single-wall slate floor and gray floor dedicated laundry room idea in Dallas with shaker cabinets, blue cabinets, a side-by-side washer/dryer and brown walls

Photo taken as you walk into the Laundry Room from the Garage. Doorway to Kitchen is to the immediate right in photo. Photo tile mural (from The Tile Mural Store www.tilemuralstore.com ) behind the sink was used to evoke nature and waterfowl on the nearby Chesapeake Bay, as well as an entry focal point of interest for the room.
Photo taken by homeowner.

Laundry room designed in small room with high ceiling. This wall unit has enough storage cabinets, foldable ironing board, laminate countertop, hanging rod for clothes, and vacuum cleaning storage.

My client wanted to be sure that her new kitchen was designed in keeping with her homes great craftsman detail. We did just that while giving her a “modern” kitchen. Windows over the sink were enlarged, and a tiny half bath and laundry closet were added tucked away from sight. We had trim customized to match the existing. Cabinets and shelving were added with attention to detail. An elegant bathroom with a new tiled shower replaced the old bathroom with tub.
Ramona d'Viola photographer

This little laundry room uses hidden tricks to modernize and maximize limited space. The main wall features bumped out upper cabinets above the washing machine for increased storage and easy access. Next to the cabinets are open shelves that allow space for the air vent on the back wall. This fan was faux painted to match the cabinets - blending in so well you wouldn’t even know it’s there!
Between the cabinetry and blue fantasy marble countertop sits a luxuriously tiled backsplash. This beautiful backsplash hides the door to necessary valves, its outline barely visible while allowing easy access.
Making the room brighter are light, textured walls, under cabinet, and updated lighting. Though you can’t see it in the photos, one more trick was used: the door was changed to smaller french doors, so when open, they are not in the middle of the room. Door backs are covered in the same wallpaper as the rest of the room - making the doors look like part of the room, and increasing available space.

In the prestigious Enatai neighborhood in Bellevue, this mid 90’s home was in need of updating. Bringing this home from a bleak spec project to the feeling of a luxurious custom home took partnering with an amazing interior designer and our specialists in every field. Everything about this home now fits the life and style of the homeowner and is a balance of the finer things with quaint farmhouse styling.
RW Anderson Homes is the premier home builder and remodeler in the Seattle and Bellevue area. Distinguished by their excellent team, and attention to detail, RW Anderson delivers a custom tailored experience for every customer. Their service to clients has earned them a great reputation in the industry for taking care of their customers.
Working with RW Anderson Homes is very easy. Their office and design team work tirelessly to maximize your goals and dreams in order to create finished spaces that aren’t only beautiful, but highly functional for every customer. In an industry known for false promises and the unexpected, the team at RW Anderson is professional and works to present a clear and concise strategy for every project. They take pride in their references and the amount of direct referrals they receive from past clients.
RW Anderson Homes would love the opportunity to talk with you about your home or remodel project today. Estimates and consultations are always free. Call us now at 206-383-8084 or email Ryan@rwandersonhomes.com.

Laundry closet - small craftsman single-wall dark wood floor and brown floor laundry closet idea in San Francisco with white cabinets, granite countertops, a side-by-side washer/dryer, flat-panel cabinets and beige walls

Farmhouse style laundry room featuring navy patterned Cement Tile flooring, custom white overlay cabinets, brass cabinet hardware, farmhouse sink, and wall mounted faucet.

Richard Mandelkorn
A newly connected hallway leading to the master suite had the added benefit of a new laundry closet squeezed in; the original home had a cramped closet in the kitchen downstairs. The space was made efficient with a countertop for folding, a hanging drying rack and cabinet for storage. All is concealed by a traditional barn door, and lit by a new expansive window opposite.

Robb Siverson Photography
Small transitional single-wall porcelain tile dedicated laundry room photo in Other with a drop-in sink, flat-panel cabinets, dark wood cabinets, quartz countertops, beige walls and a side-by-side washer/dryer
Small transitional single-wall porcelain tile dedicated laundry room photo in Other with a drop-in sink, flat-panel cabinets, dark wood cabinets, quartz countertops, beige walls and a side-by-side washer/dryer

Example of a small classic galley terra-cotta tile dedicated laundry room design in Philadelphia with a side-by-side washer/dryer

This laundry room may be small but packs a punch with the awesome fan tile! Tile made by Pratt & Larson "Portland Large Fan". Cabinets by Brilliant Furnishings.

Inspiration for a small contemporary single-wall porcelain tile laundry closet remodel in Phoenix with shaker cabinets, white cabinets, gray walls and a side-by-side washer/dryer

This busy family needed a functional yet beautiful laundry room since it is off the garage entrance as well as it's own entrance off the front of the house too!

This laundry room was created by removing the existing bathroom and bedroom closet. Medallion Designer Series maple full overlay cabinet’s in the Potters Mill door style with Harbor Mist painted finish was installed. Formica Laminate Concrete Stone with a bull edge and single bowl Kurran undermount stainless steel sink with a chrome Moen faucet. Boulder Terra Linear Blend tile was used for the backsplash and washer outlet box cover. On the floor 12x24 Mediterranean Essence tile in Bronze finish was installed. A Bosch washer & dryer were also installed.

Athos Kyriakides
Example of a small transitional l-shaped concrete floor and gray floor utility room design in New York with white cabinets, marble countertops, gray walls, a stacked washer/dryer, gray countertops and recessed-panel cabinets
Example of a small transitional l-shaped concrete floor and gray floor utility room design in New York with white cabinets, marble countertops, gray walls, a stacked washer/dryer, gray countertops and recessed-panel cabinets

The washer and dryer will move from the opposite wall I'm placing the cubby hole of the new Custom Cabinets.
Inspiration for a small craftsman single-wall light wood floor utility room remodel in Dallas with shaker cabinets, white cabinets, white walls and a side-by-side washer/dryer
Inspiration for a small craftsman single-wall light wood floor utility room remodel in Dallas with shaker cabinets, white cabinets, white walls and a side-by-side washer/dryer

Example of a small trendy single-wall porcelain tile and gray floor dedicated laundry room design in Denver with a drop-in sink, shaker cabinets, white cabinets, wood countertops, white backsplash, subway tile backsplash, gray walls, a side-by-side washer/dryer and brown countertops
Small Laundry Room Ideas & Designs

Dedicated laundry room - small transitional single-wall marble floor and white floor dedicated laundry room idea in Detroit with flat-panel cabinets, gray cabinets, wood countertops, gray walls, a stacked washer/dryer and gray countertops
3





