Small Gray Laundry Room Ideas
Refine by:
Budget
Sort by:Popular Today
1 - 20 of 806 photos
Item 1 of 3

Photo: Meghan Bob Photography
Small minimalist galley light wood floor and gray floor dedicated laundry room photo in San Francisco with a drop-in sink, gray cabinets, quartz countertops, white walls, a side-by-side washer/dryer and gray countertops
Small minimalist galley light wood floor and gray floor dedicated laundry room photo in San Francisco with a drop-in sink, gray cabinets, quartz countertops, white walls, a side-by-side washer/dryer and gray countertops

Small transitional single-wall laminate floor and brown floor dedicated laundry room photo in Dallas with flat-panel cabinets, white cabinets, laminate countertops, gray walls, a side-by-side washer/dryer and white countertops

This little laundry room uses hidden tricks to modernize and maximize limited space. The main wall features bumped out upper cabinets above the washing machine for increased storage and easy access. Next to the cabinets are open shelves that allow space for the air vent on the back wall. This fan was faux painted to match the cabinets - blending in so well you wouldn’t even know it’s there!
Between the cabinetry and blue fantasy marble countertop sits a luxuriously tiled backsplash. This beautiful backsplash hides the door to necessary valves, its outline barely visible while allowing easy access.
Making the room brighter are light, textured walls, under cabinet, and updated lighting. Though you can’t see it in the photos, one more trick was used: the door was changed to smaller french doors, so when open, they are not in the middle of the room. Door backs are covered in the same wallpaper as the rest of the room - making the doors look like part of the room, and increasing available space.

Laundry room features beadboard cabinetry and travertine flooring. Photo by Mike Kaskel
Example of a small classic u-shaped limestone floor and brown floor dedicated laundry room design in Milwaukee with an undermount sink, beaded inset cabinets, white cabinets, granite countertops, yellow walls, a side-by-side washer/dryer and multicolored countertops
Example of a small classic u-shaped limestone floor and brown floor dedicated laundry room design in Milwaukee with an undermount sink, beaded inset cabinets, white cabinets, granite countertops, yellow walls, a side-by-side washer/dryer and multicolored countertops

Farmhouse style laundry room featuring navy patterned Cement Tile flooring, custom white overlay cabinets, brass cabinet hardware, farmhouse sink, and wall mounted faucet.
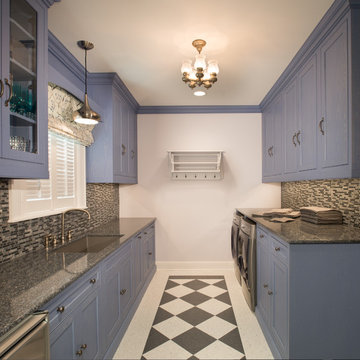
Utility room - small traditional galley porcelain tile utility room idea in Houston with a drop-in sink, recessed-panel cabinets, blue cabinets, granite countertops, white walls and a side-by-side washer/dryer

Hidden washer and dryer in open laundry room.
Small transitional galley dark wood floor and brown floor utility room photo in Other with beaded inset cabinets, gray cabinets, marble countertops, metallic backsplash, mirror backsplash, white walls, a side-by-side washer/dryer and white countertops
Small transitional galley dark wood floor and brown floor utility room photo in Other with beaded inset cabinets, gray cabinets, marble countertops, metallic backsplash, mirror backsplash, white walls, a side-by-side washer/dryer and white countertops
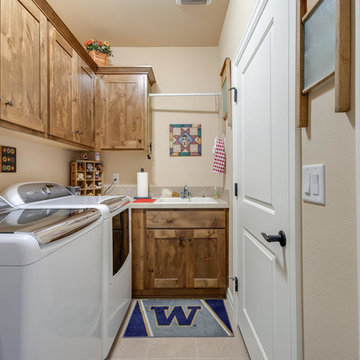
Photo Credit: Re-PDX Photography
Inspiration for a small craftsman dedicated laundry room remodel in Portland with a double-bowl sink, medium tone wood cabinets, beige walls and a side-by-side washer/dryer
Inspiration for a small craftsman dedicated laundry room remodel in Portland with a double-bowl sink, medium tone wood cabinets, beige walls and a side-by-side washer/dryer
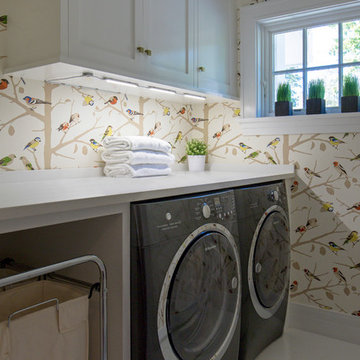
Work, think and create under vibrant, high-energy lighting that fosters a clean and efficient atmosphere. Ideal for use as task or accent lighting around the home or office in kitchens, laundry rooms, closets, vanities, garages, work spaces and more.
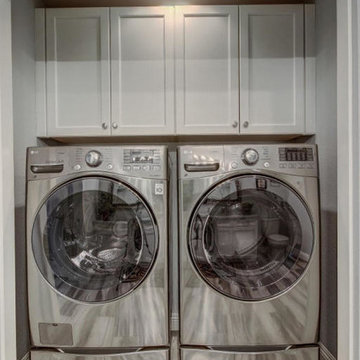
Inspiration for a small contemporary single-wall porcelain tile laundry closet remodel in Phoenix with shaker cabinets, white cabinets, gray walls and a side-by-side washer/dryer

This busy family needed a functional yet beautiful laundry room since it is off the garage entrance as well as it's own entrance off the front of the house too!
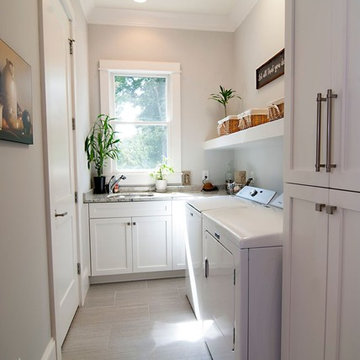
Inspiration for a small transitional l-shaped porcelain tile and beige floor dedicated laundry room remodel in Charlotte with a single-bowl sink, shaker cabinets, white cabinets, granite countertops, gray walls and a side-by-side washer/dryer

Utility room - small farmhouse l-shaped dark wood floor and brown floor utility room idea in Other with an undermount sink, shaker cabinets, white cabinets, quartz countertops, white backsplash, quartz backsplash, white walls, a stacked washer/dryer and white countertops
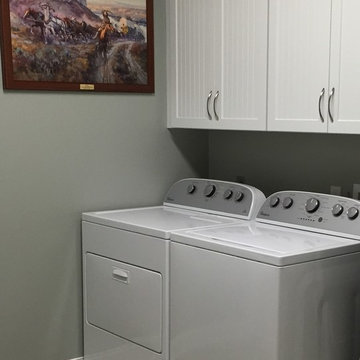
Dedicated laundry room - small traditional dedicated laundry room idea in Other with recessed-panel cabinets, white cabinets, green walls and a side-by-side washer/dryer

Utility room - small country brick floor and multicolored floor utility room idea in Nashville with a farmhouse sink, shaker cabinets, brown cabinets, granite countertops, gray walls, a side-by-side washer/dryer and black countertops
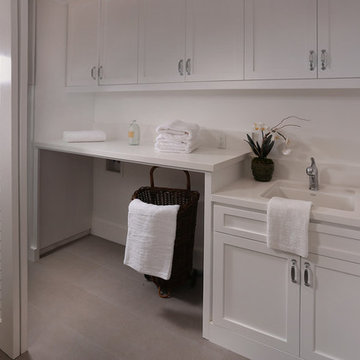
Inspiration for a small timeless galley laundry room remodel in Los Angeles with a side-by-side washer/dryer
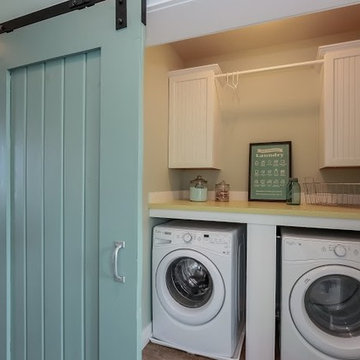
Small Laundry Nook with sliding barn house door.
Phoenix Custom Modular Home (732) 382-1234
Dedicated laundry room - small coastal single-wall dedicated laundry room idea in New York with recessed-panel cabinets, white cabinets, solid surface countertops and a side-by-side washer/dryer
Dedicated laundry room - small coastal single-wall dedicated laundry room idea in New York with recessed-panel cabinets, white cabinets, solid surface countertops and a side-by-side washer/dryer
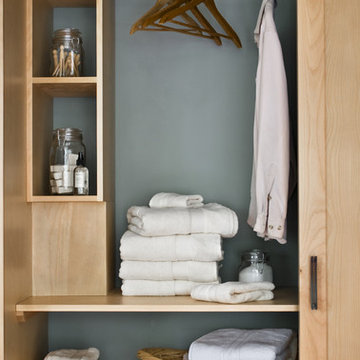
Homeowners needed to incorporate a laundry area on the first floor of this compact ranch home. The kitchen was the only location available, so we designed this custom storage corner with a pocket door that conceals a space for laundry baskets, hanging and folded clothes as well as laundry supplies. It stands next to a concealed stacking washer/dryer and when closed up you'd never guess the laundry is in the kitchen.
This custom Birch kitchen was made from locally sourced hardwood
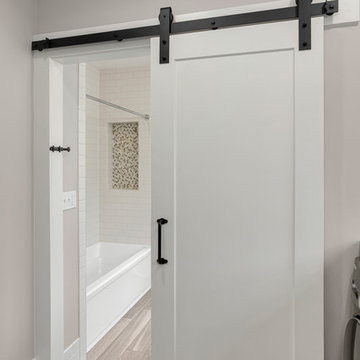
Portland Metro's Design and Build Firm | Photo Credit: Justin Krug
Example of a small transitional single-wall porcelain tile dedicated laundry room design in Portland with quartz countertops, gray walls and a side-by-side washer/dryer
Example of a small transitional single-wall porcelain tile dedicated laundry room design in Portland with quartz countertops, gray walls and a side-by-side washer/dryer
Small Gray Laundry Room Ideas
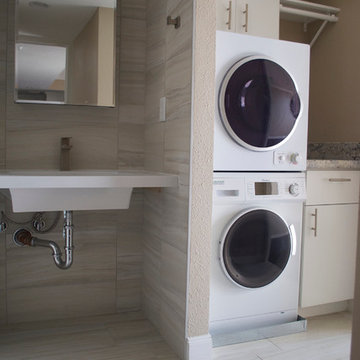
Laundry area
Example of a small classic single-wall ceramic tile utility room design in Houston with a single-bowl sink, flat-panel cabinets, white cabinets, granite countertops, beige walls and a stacked washer/dryer
Example of a small classic single-wall ceramic tile utility room design in Houston with a single-bowl sink, flat-panel cabinets, white cabinets, granite countertops, beige walls and a stacked washer/dryer
1





