Small Modern Dining Room Ideas
Refine by:
Budget
Sort by:Popular Today
41 - 60 of 2,683 photos
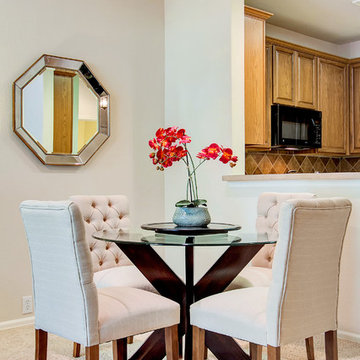
Unique Exposure Photography
This is photo is from a vacant home staging job we did in Lewisville, TX. We loved the simplicity of this room and the beautiful mirror.
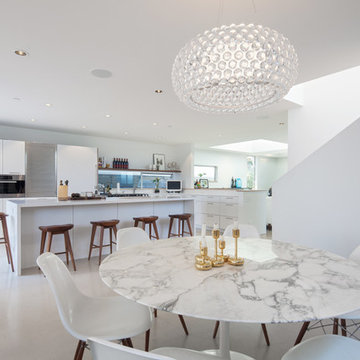
Chang Kyun Kim
Example of a small minimalist kitchen/dining room combo design in Los Angeles with white walls
Example of a small minimalist kitchen/dining room combo design in Los Angeles with white walls
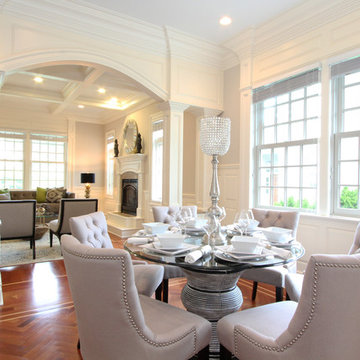
Greenwich CT, luxury dining room with accents of crystal, silver, black and white. An intimate round dining arrangement completes this luxurious formal dining room.
Birgit Anich Staging & Interiors
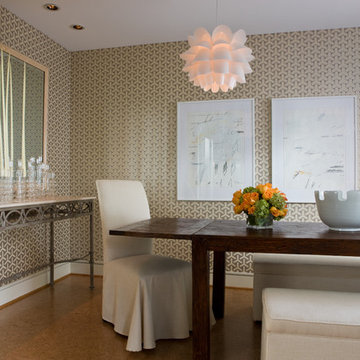
Example of a small minimalist cork floor and beige floor kitchen/dining room combo design in Bridgeport with no fireplace
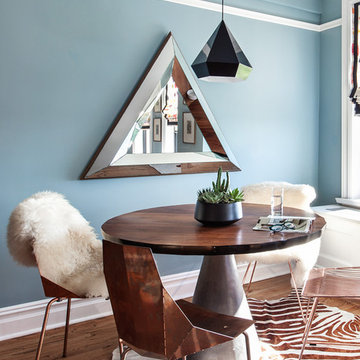
http://www.reganwood.com/index
Example of a small minimalist medium tone wood floor and brown floor kitchen/dining room combo design in New York with blue walls
Example of a small minimalist medium tone wood floor and brown floor kitchen/dining room combo design in New York with blue walls
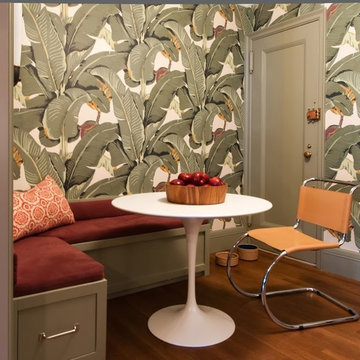
Small minimalist medium tone wood floor kitchen/dining room combo photo in New York with green walls
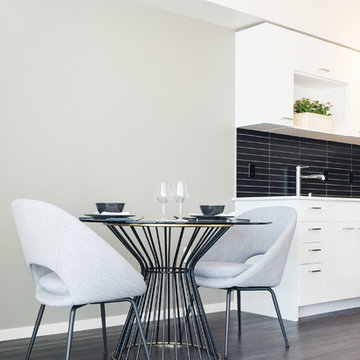
Flooring: Chester Luxury Vinyl
https://evokeflooring.com/ca/products/chester-0
Architecture + Interiors: Bumgardner
https://bumgardner.biz/
Developer: Security Properties
http://securityproperties.com/
Photography: Bryony Groeneveld
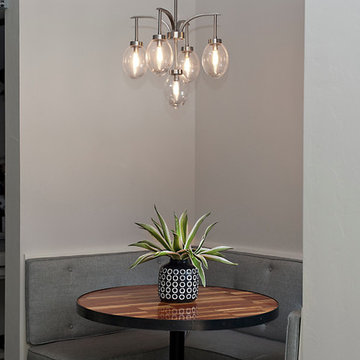
Inspiration for a small modern kitchen/dining room combo remodel in Oklahoma City with white walls and no fireplace
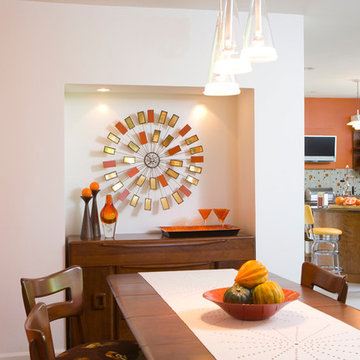
Example of a small minimalist beige floor great room design in Las Vegas with orange walls and no fireplace
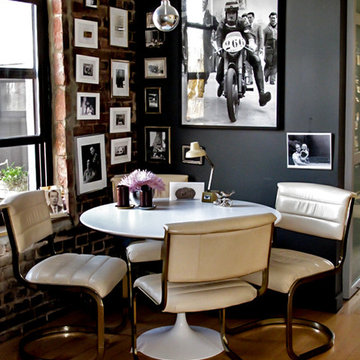
Kitchen/dining room combo - small modern light wood floor kitchen/dining room combo idea in New York with gray walls
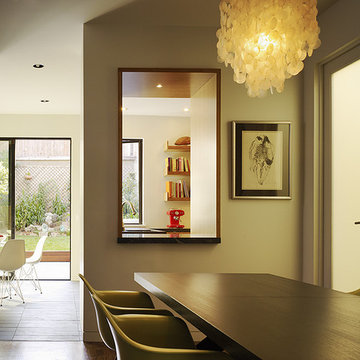
The inspiration for the remodel of this San Francisco Victorian came from an unlikely source – the owner’s modern-day cabinet of curiosities, brimming with jars filled with preserved aquatic body parts and specimens. This room now becomes the heart of the home, with glimpses into the collection a constant presence from every space. A partially translucent glass wall (derived from the genetic code of a Harbor Seal) and shelving system protects the collection and divides the owner’s study from the adjacent family room.
Photography - Matthew Millman
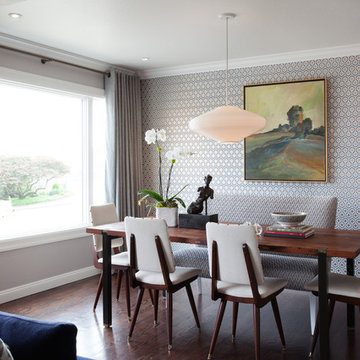
Julie Mikos Photography
Kitchen/dining room combo - small modern kitchen/dining room combo idea in San Francisco with gray walls
Kitchen/dining room combo - small modern kitchen/dining room combo idea in San Francisco with gray walls
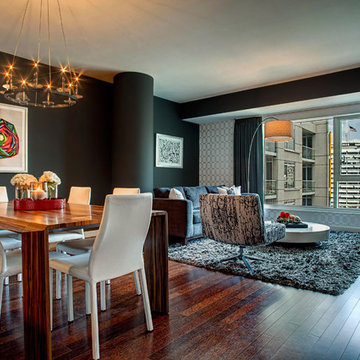
Maolin Li, a young entrepreneur based overseas purchased a 1.5 bedroom, 2 bathroom condo at The Residences at the W Hollywood to serve as a home away from home during his frequent trips to Los Angeles. With a few weeks until his next visit, Maolin enlisted Cantoni LA designer, Kyle Spivey to transform the empty space into a stylish, move-in ready home all in time for his stateside arrival.
To create a warm and welcoming urban oasis to suit Maolin’s jet-setting lifestyle, Kyle repainted the walls and adorned them with custom wallpaper, framed the windows with drapes and outfitted each room with customized furnishings and high impact art and accessories.
Check out what Kyle had to say about the design process as well as what inspired him along the way on the Cantoni Blog here: cantoni.com/blog/2015/03/stylish-hollywood-pad-w-hollywood/
Photos by Lucas Cichon
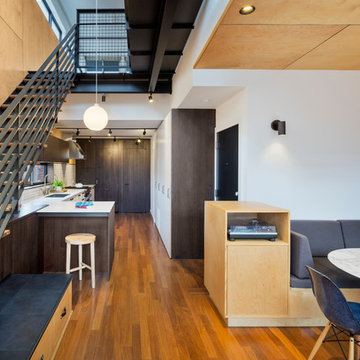
Ines Leong of Archphoto
Small minimalist light wood floor kitchen/dining room combo photo in New York with multicolored walls
Small minimalist light wood floor kitchen/dining room combo photo in New York with multicolored walls
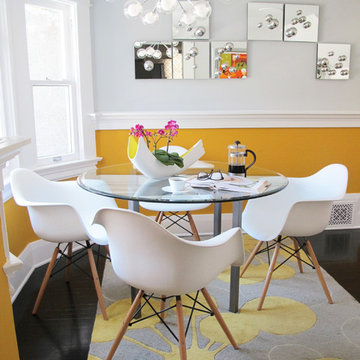
The original Craftsman library was converted to a breakfast nook with modern elements including molded chairs, a Sputnik chandelier and two wall colors; egg yolk and light gray.
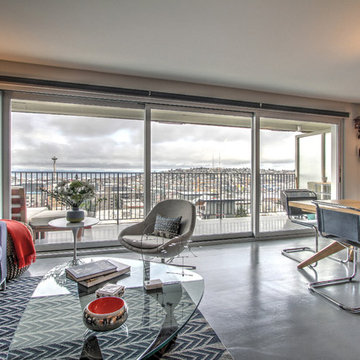
Remodel of a 1960's condominium to modernize and open up the space to the view.
Ambrose Construction.
Michael Dickter photography.
Dining room - small modern concrete floor dining room idea in Seattle
Dining room - small modern concrete floor dining room idea in Seattle
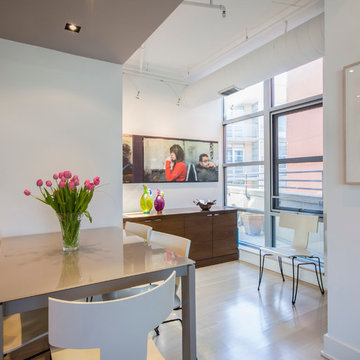
The Dining room is open to the Living room and the kitchen beyond. Large floor to ceiling windows and doors allow for natural light to flood in. Custom cabinetry house the dishes and serving trays, acting as a buffet.a wine cellar on the wall to the right features some of the wine the owners collect. The dining table extends to seat 8.
Photography: Geoffrey Hodgdon
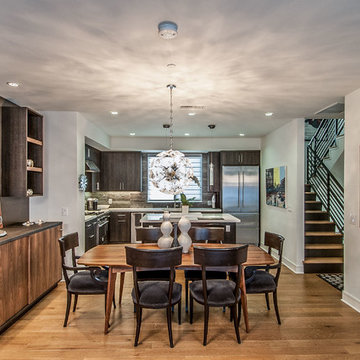
Joan Pahoyo Photography
Small minimalist light wood floor kitchen/dining room combo photo in Los Angeles with white walls
Small minimalist light wood floor kitchen/dining room combo photo in Los Angeles with white walls
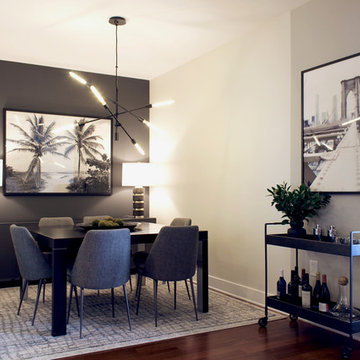
Inspiration for a small modern medium tone wood floor and brown floor dining room remodel in New York with gray walls and no fireplace
Small Modern Dining Room Ideas
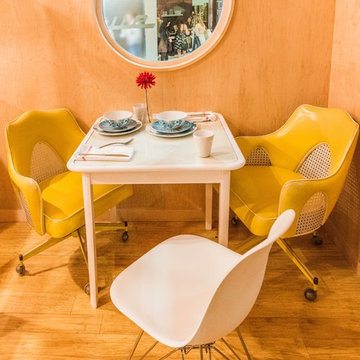
The main space of the studio is very compact yet provides a multiple functional room for dining or meeting space with a full kitchen. A modern aesthetic with clean simple lines is a playful contrast to the retro feel of the tiny refrigerator and yellow chairs.
3





