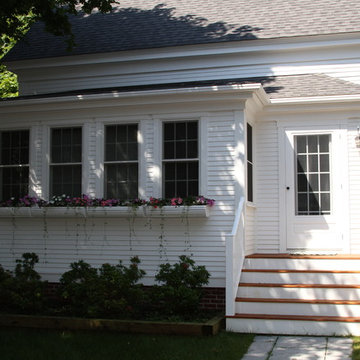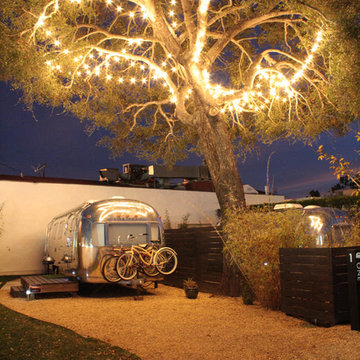Small Traditional Exterior Home Ideas
Refine by:
Budget
Sort by:Popular Today
141 - 160 of 3,478 photos
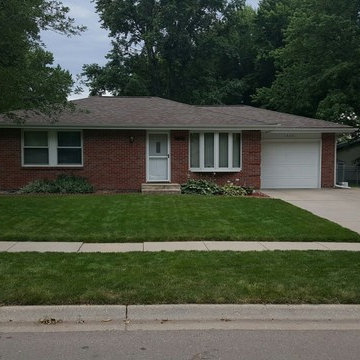
Example of a small classic red one-story house exterior design in Omaha with a hip roof and a shingle roof
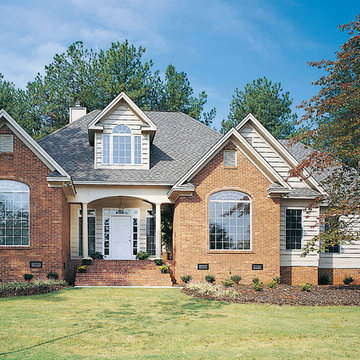
With a traditional, elegant exterior and lively interior spaces, this three bedroom executive home makes both everyday life and entertaining a breeze.
A Palladian window floods the foyer with light for a dramatic entrance alluding to a surprising, open floor plan. Whip up a gourmet meal in the well-planned kitchen while chatting with family and friends in the large great room with cathedral ceiling, fireplace, and built-in cabinets. The screened porch, breakfast area, and master suite access the deck with optional spa.
The large master suite, located in the rear for privacy, features a luxurious skylit bath with separate shower, corner whirlpool tub, and separate vanities.
A skylit bonus room above the garage adds space when needed.
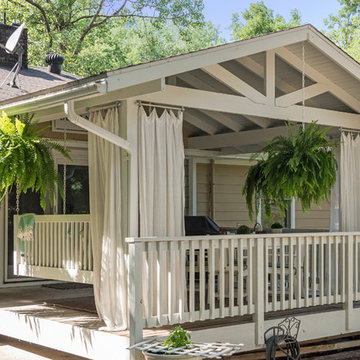
Spacecrafting / Architectural Photography
Small traditional beige one-story wood house exterior idea in Minneapolis with a hip roof and a shingle roof
Small traditional beige one-story wood house exterior idea in Minneapolis with a hip roof and a shingle roof
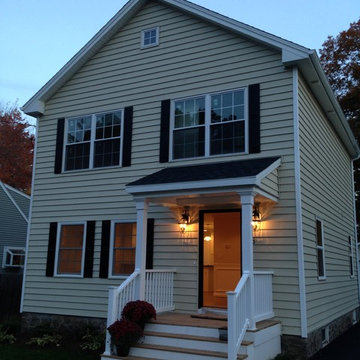
Front elevation of a new custom home in Newington, CT designed by Jennifer Morgenthau Architect, LLC
Small traditional yellow two-story vinyl exterior home idea in Bridgeport with a shingle roof
Small traditional yellow two-story vinyl exterior home idea in Bridgeport with a shingle roof
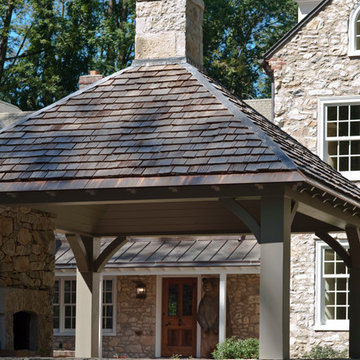
Angle Eye Photography
Small traditional one-story stone house exterior idea in Philadelphia with a hip roof and a shingle roof
Small traditional one-story stone house exterior idea in Philadelphia with a hip roof and a shingle roof
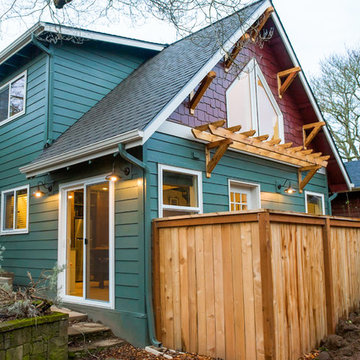
Our clients were looking to build an income property for use as a short term rental in their backyard. In order to keep maximize the available space on a limited footprint, we designed the ADU around a spiral staircase leading up to the loft bedroom. The vaulted ceiling gives the small space a much larger appearance.
To provide privacy for both the renters and the homeowners, the ADU was set apart from the house with its own private entrance.
The design of the ADU was done with local Pacific Northwest aesthetics in mind, including green exterior paint and a mixture of woodgrain and metal fixtures for the interior.
Durability was a major concern for the homeowners. In order to minimize potential damages from renters, we selected quartz countertops and waterproof flooring. We also used a high-quality interior paint that will stand the test of time and clean easily.
The end result of this project was exactly what the client was hoping for, and the rental consistently receives 5-star reviews on Airbnb.
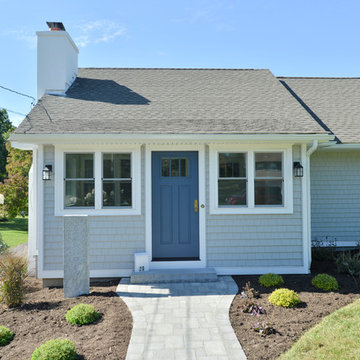
This house got quite the rehab. New windows & doors, ridged foam insulation, shake style vinyl siding with Azek trim package, lighting, gutters and leaders. We also put fresh stucco on the foundation and chimney, installed a new performance garage door and finished it off with a landscaping package. The beds and plantings flow all around the home.
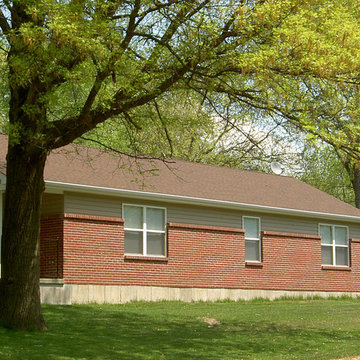
The #250 small house built on a corner lot that has 2 large front yard setback lines. It is the same plan as the "raised basement" concept shown in another photo, but with a different front porch design This house is 3 bedroom, 2 bath, and 1,200 square feet.
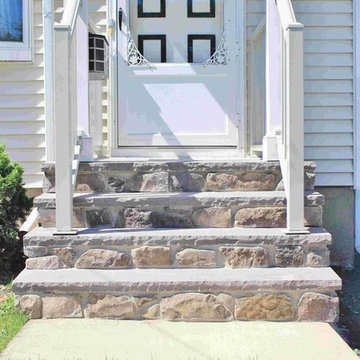
Improve your curb appeal with a simple replacement of your front steps. As shown here, no project is too small for New Outlooks Construction! This front step replacement project was handled by our Handyman division and increased the curb appeal of this client's home immediately. The use of masonry has increased across the country for its beauty and durability!
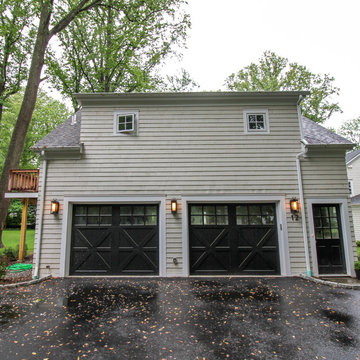
Inspiration for a small timeless gray two-story wood exterior home remodel in New York with a shingle roof
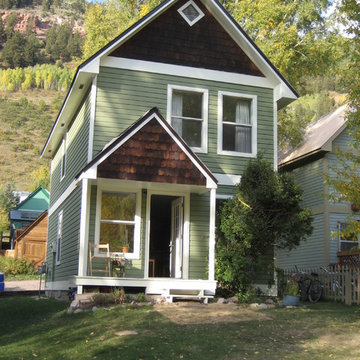
Frank Hensen
Inspiration for a small timeless green two-story wood exterior home remodel in Other
Inspiration for a small timeless green two-story wood exterior home remodel in Other
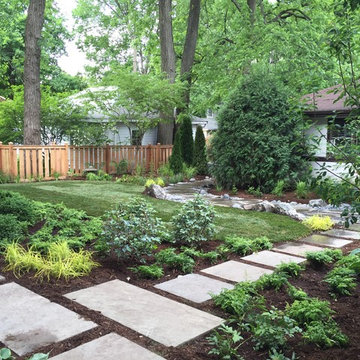
Inviting irregular bluestone path with boulders leads to secluded patio. Shade plants create lush feeling. Hardscape installation by Krugel Cobbles.
Inspiration for a small timeless white one-story stucco exterior home remodel in Chicago with a clipped gable roof
Inspiration for a small timeless white one-story stucco exterior home remodel in Chicago with a clipped gable roof
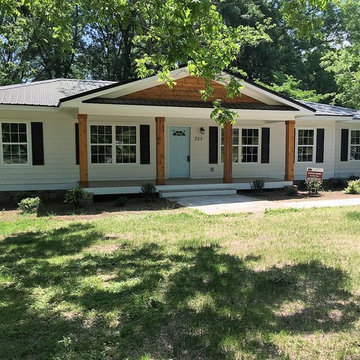
Inspiration for a small timeless white one-story wood house exterior remodel in Atlanta with a hip roof and a metal roof
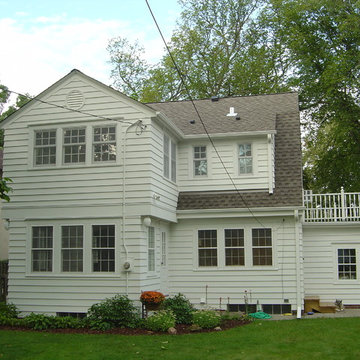
The second story addition replaced a flat (leaking) roof over an under utilized part of the house. The home owners asked that, as part of the new master bedroom build-out, that a 3/4 bathroom be included. There was just enough floor area, after shifting a few walls to fit the new suite into the original floor plan without adding square footage.
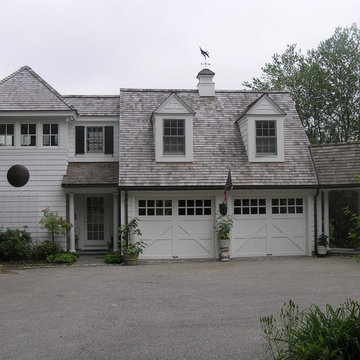
Example of a small classic white two-story wood gable roof design in New York
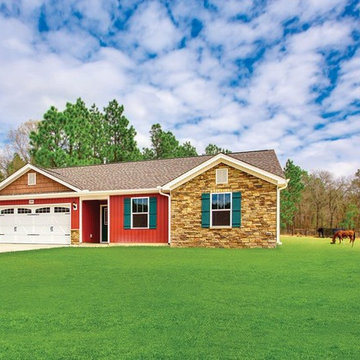
Small traditional red one-story concrete fiberboard exterior home idea in Raleigh with a shingle roof
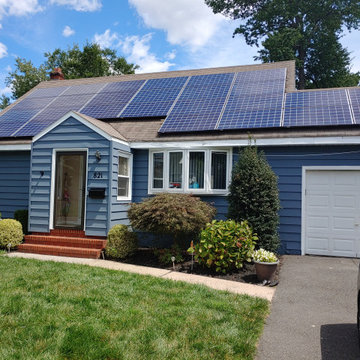
Example of a small classic blue two-story mixed siding exterior home design in Other with a shingle roof
Small Traditional Exterior Home Ideas
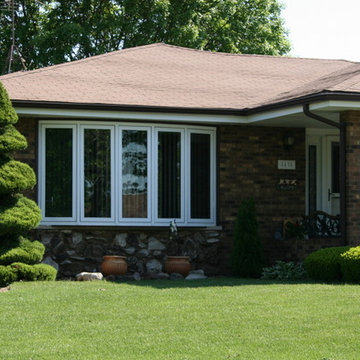
Example of a small classic brown one-story stone exterior home design in Chicago with a hip roof
8






