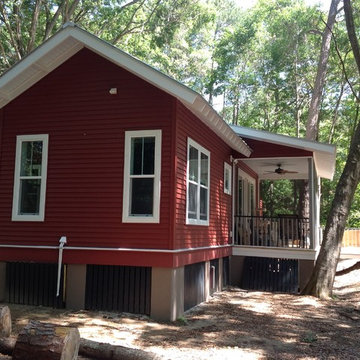Small Traditional Exterior Home Ideas
Sort by:Popular Today
101 - 120 of 3,480 photos
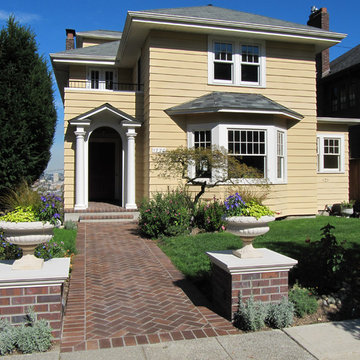
Sidewalk view of completed addition shows new covered porch and balcony. Balcony is partially enclosed within parapet walls for privacy, and accessible through French doors. Original portico had deteriorated and was rebuilt. Porch floor, walk and pylons are brick with herringbone insets.
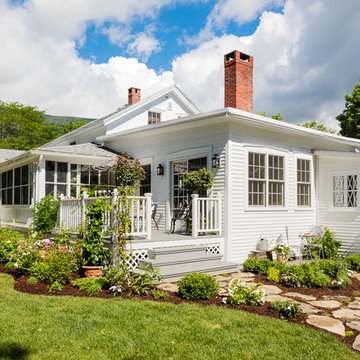
A little cottage nestled into a picturesque Vermont village.
Photo: Greg Premru
Small traditional white two-story wood exterior home idea in Boston with a mixed material roof
Small traditional white two-story wood exterior home idea in Boston with a mixed material roof
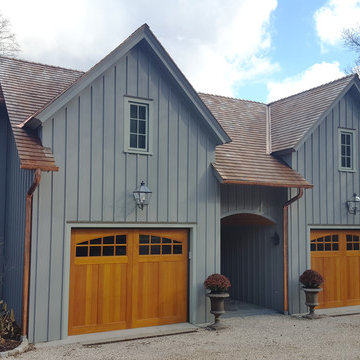
Inspiration for a small timeless gray two-story wood exterior home remodel in New York with a shingle roof
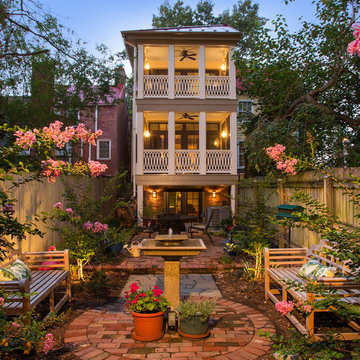
The homeowners' favorite view of the home is from their rear garden at dusk. The porches not only opened up the interior of their home to more light and the outdoors, but also created a peaceful sanctuary, an oasis of calm in a busy town.
Photographer Greg Hadley
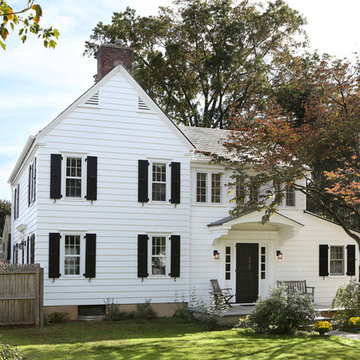
A private garden entrance into this charmingly restored century old home. New kitchen looks out on garden at the rear of the house and the bluestone terrace and entry from the garden create privacy for relaxation. Historic shutters and the black and white exterior fit into this historic neighborhood.
Tom Grimes Photography

Small elegant red one-story mixed siding duplex exterior photo in DC Metro with a hip roof and a shingle roof
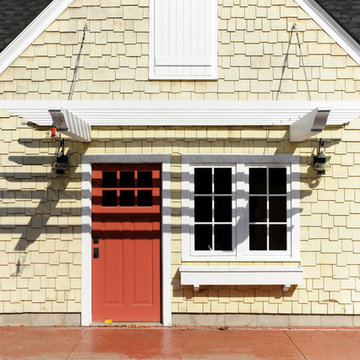
Photography by CWC
Inspiration for a small timeless yellow one-story wood gable roof remodel in Minneapolis
Inspiration for a small timeless yellow one-story wood gable roof remodel in Minneapolis
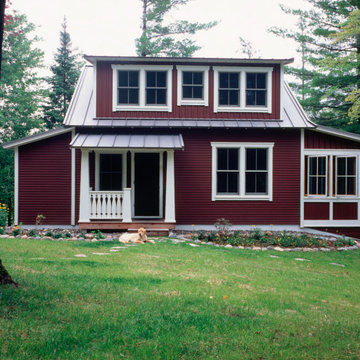
Peter Bastianelli-Kerze
Inspiration for a small timeless red two-story wood exterior home remodel in Minneapolis
Inspiration for a small timeless red two-story wood exterior home remodel in Minneapolis
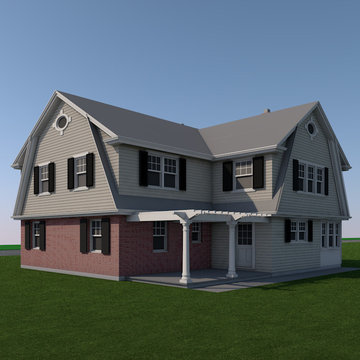
The proposed design as a Dutch colonial house, with a new full-height second floor with a master bedroom and three children's bedrooms. A small addition will be added to the rear of the renovated kitchen, and have a sunrroom on the first floor with the master bedroom en-suite above.
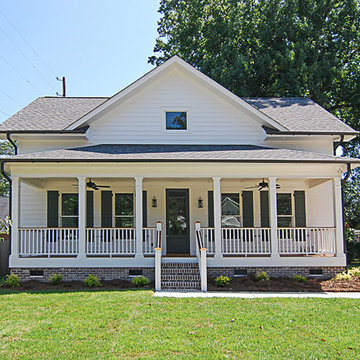
Small elegant white one-story wood exterior home photo in Other with a shingle roof
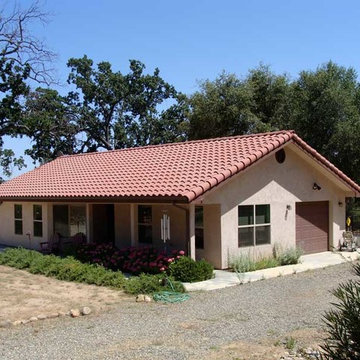
Early California Style guest house with stucco exterior and concrete tile roof.
Lawson Construction
Small elegant beige one-story stucco exterior home photo in Other
Small elegant beige one-story stucco exterior home photo in Other
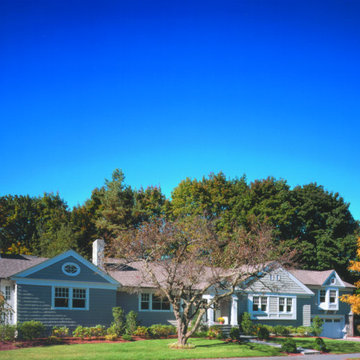
View from the street.
Small elegant gray two-story wood exterior home photo in Boston
Small elegant gray two-story wood exterior home photo in Boston
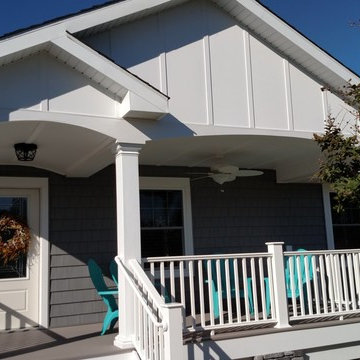
Small traditional gray one-story wood exterior home idea in Other with a shingle roof
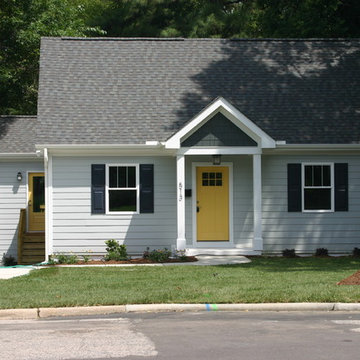
Exterior whole house
Small elegant gray one-story mixed siding exterior home photo in Raleigh
Small elegant gray one-story mixed siding exterior home photo in Raleigh
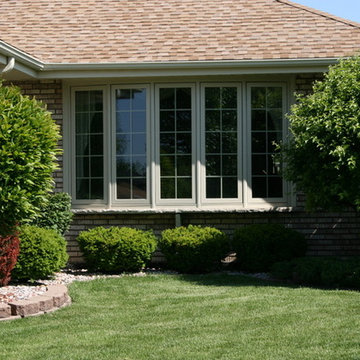
Inspiration for a small timeless brown one-story brick exterior home remodel in Chicago with a hip roof
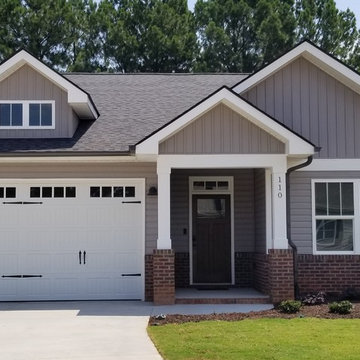
Small elegant gray one-story wood exterior home photo in Other with a shingle roof
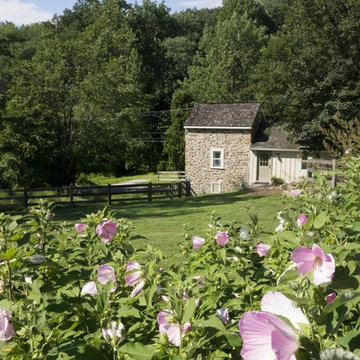
Donald Pell Gardens.
Small elegant beige two-story stone exterior home photo in Philadelphia with a shingle roof
Small elegant beige two-story stone exterior home photo in Philadelphia with a shingle roof
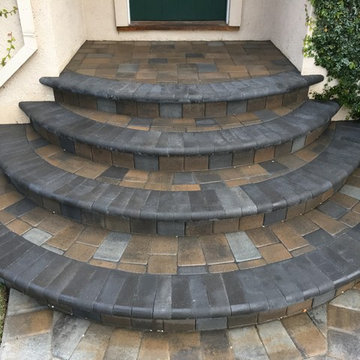
Roger Hill/Hill Construction Co
Example of a small classic exterior home design in San Francisco
Example of a small classic exterior home design in San Francisco
Small Traditional Exterior Home Ideas
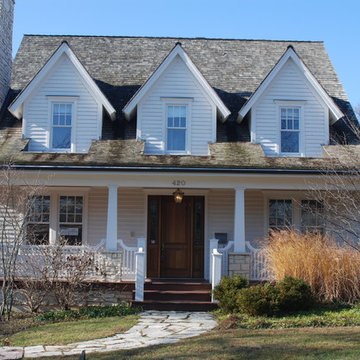
michael buss
Inspiration for a small timeless white two-story wood gable roof remodel in Chicago
Inspiration for a small timeless white two-story wood gable roof remodel in Chicago
6






