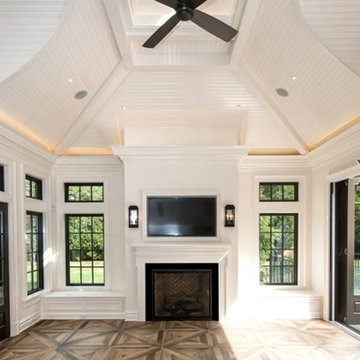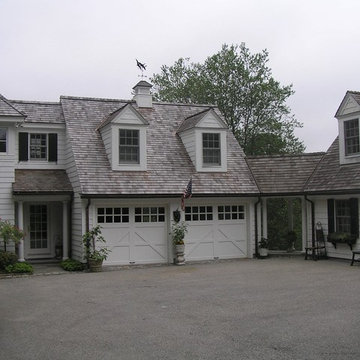Small Traditional Exterior Home Ideas
Refine by:
Budget
Sort by:Popular Today
121 - 140 of 3,480 photos
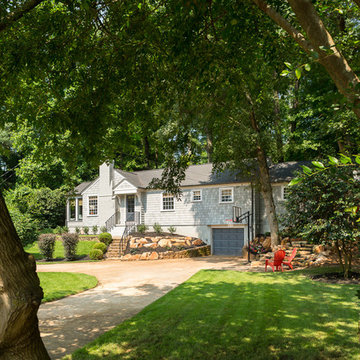
Photo by Firewater Photography
Inspiration for a small timeless gray one-story mixed siding exterior home remodel in Atlanta
Inspiration for a small timeless gray one-story mixed siding exterior home remodel in Atlanta
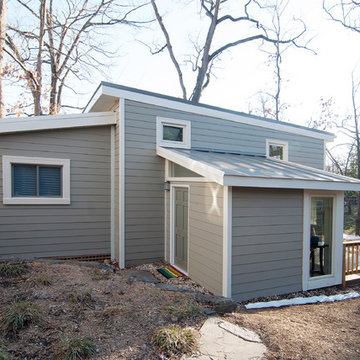
We designed a detached guest house in Washington D.C. Clean square lines highlight this modern style cottage. Gray James Hardie Fiber Cement Siding with white James Hardie trim. A metal flat roof with skylights, replacement windows without grids , french style replacement doors without grids and a wood pressure treated deck complement this cottage .
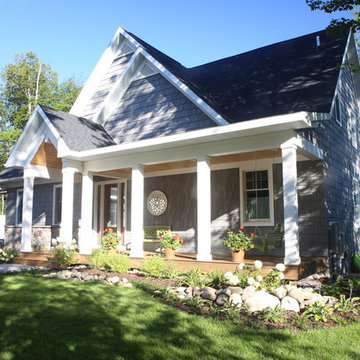
Small traditional gray two-story wood exterior home idea in Other with a shingle roof
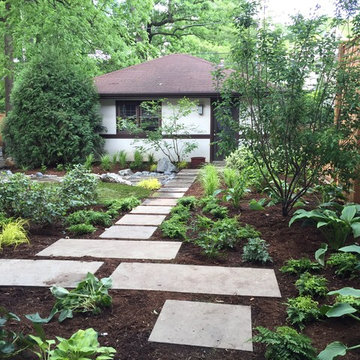
Thermal bluestone walk leads to garden and garage. Hardscape Installation by Krugel Cobbles
Small traditional white one-story stucco exterior home idea in Chicago with a clipped gable roof
Small traditional white one-story stucco exterior home idea in Chicago with a clipped gable roof
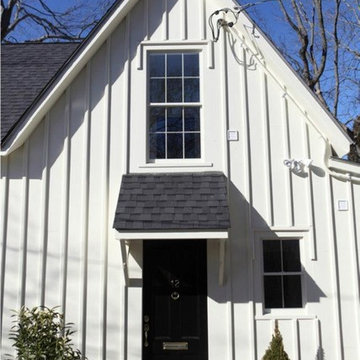
Bradley Ayres Photography
Example of a small classic white two-story wood gable roof design in Providence
Example of a small classic white two-story wood gable roof design in Providence
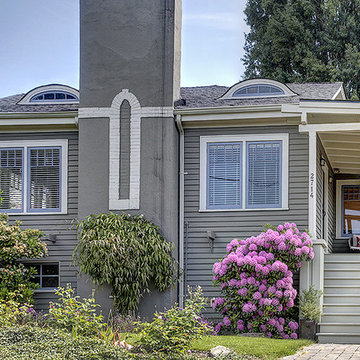
Example of a small classic gray one-story wood exterior home design in Seattle
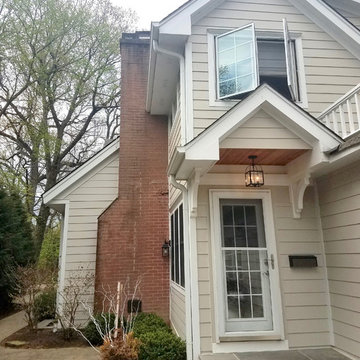
Siding & Windows Group remodeled the exterior of this Winnetka, IL Home with James HardiePlank Select Cedarmill Lap Siding in ColorPlus Technology Color Cobble Stone and HardieTrim Smooth Boards in ColorPlus Technology Color Arctic White.
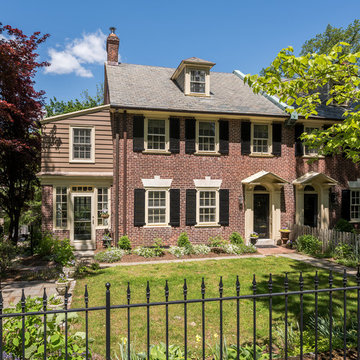
Angle Eye Photography
Small elegant red two-story brick gable roof photo in Philadelphia
Small elegant red two-story brick gable roof photo in Philadelphia
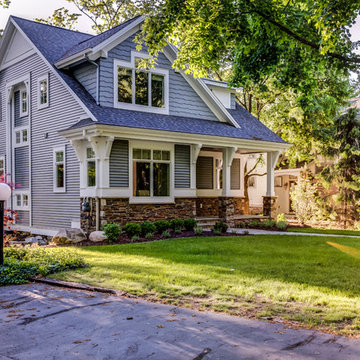
Good things come in small packages, as Tricklebrook proves. This compact yet charming design packs a lot of personality into an efficient plan that is perfect for a tight city or waterfront lot. Inspired by the Craftsman aesthetic and classic All-American bungalow design, the exterior features interesting roof lines with overhangs, stone and shingle accents and abundant windows designed both to let in maximum natural sunlight as well as take full advantage of the lakefront views.
The covered front porch leads into a welcoming foyer and the first level’s 1,150-square foot floor plan, which is divided into both family and private areas for maximum convenience. Private spaces include a flexible first-floor bedroom or office on the left; family spaces include a living room with fireplace, an open plan kitchen with an unusual oval island and dining area on the right as well as a nearby handy mud room. At night, relax on the 150-square-foot screened porch or patio. Head upstairs and you’ll find an additional 1,025 square feet of living space, with two bedrooms, both with unusual sloped ceilings, walk-in closets and private baths. The second floor also includes a convenient laundry room and an office/reading area.
Photographer: Dave Leale
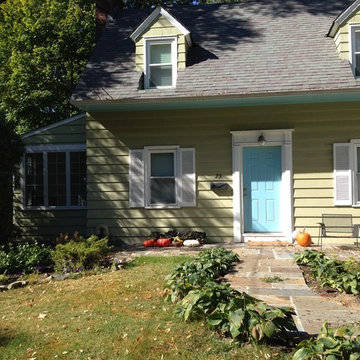
Inspiration for a small timeless green two-story wood gable roof remodel in New York
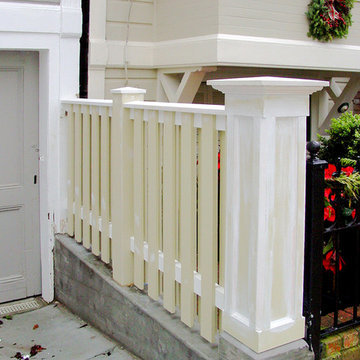
fence detail
Small elegant beige two-story wood exterior home photo in San Francisco
Small elegant beige two-story wood exterior home photo in San Francisco
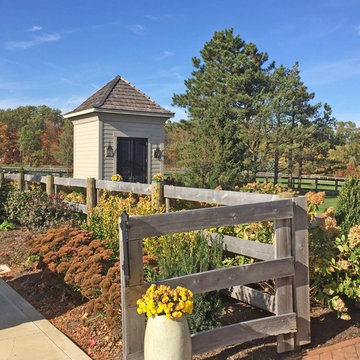
Small Equipment Room for a pool.
Designed while at RTA Studio. Photography by Jamee Parish Architects.
Example of a small classic beige one-story concrete fiberboard exterior home design in Columbus with a hip roof
Example of a small classic beige one-story concrete fiberboard exterior home design in Columbus with a hip roof
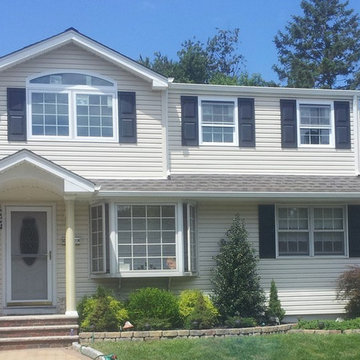
Cape style home after addition finished. All framing, roofing, gutters, siding and windows done by North Jersey Pro Builders.
Small traditional beige two-story vinyl gable roof idea in New York
Small traditional beige two-story vinyl gable roof idea in New York
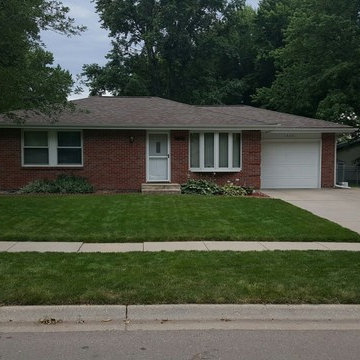
Example of a small classic red one-story house exterior design in Omaha with a hip roof and a shingle roof
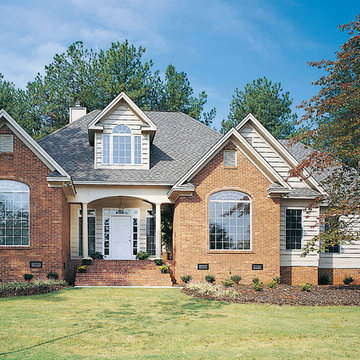
With a traditional, elegant exterior and lively interior spaces, this three bedroom executive home makes both everyday life and entertaining a breeze.
A Palladian window floods the foyer with light for a dramatic entrance alluding to a surprising, open floor plan. Whip up a gourmet meal in the well-planned kitchen while chatting with family and friends in the large great room with cathedral ceiling, fireplace, and built-in cabinets. The screened porch, breakfast area, and master suite access the deck with optional spa.
The large master suite, located in the rear for privacy, features a luxurious skylit bath with separate shower, corner whirlpool tub, and separate vanities.
A skylit bonus room above the garage adds space when needed.
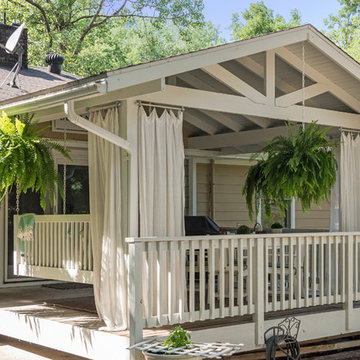
Spacecrafting / Architectural Photography
Small traditional beige one-story wood house exterior idea in Minneapolis with a hip roof and a shingle roof
Small traditional beige one-story wood house exterior idea in Minneapolis with a hip roof and a shingle roof
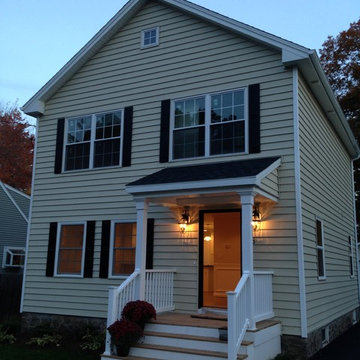
Front elevation of a new custom home in Newington, CT designed by Jennifer Morgenthau Architect, LLC
Small traditional yellow two-story vinyl exterior home idea in Bridgeport with a shingle roof
Small traditional yellow two-story vinyl exterior home idea in Bridgeport with a shingle roof
Small Traditional Exterior Home Ideas
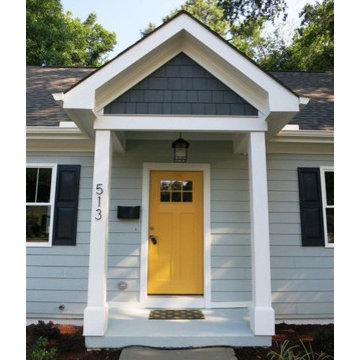
Front Door
Inspiration for a small timeless gray one-story mixed siding exterior home remodel in Raleigh
Inspiration for a small timeless gray one-story mixed siding exterior home remodel in Raleigh
7






