Small Traditional Exterior Home Ideas
Refine by:
Budget
Sort by:Popular Today
61 - 80 of 3,480 photos
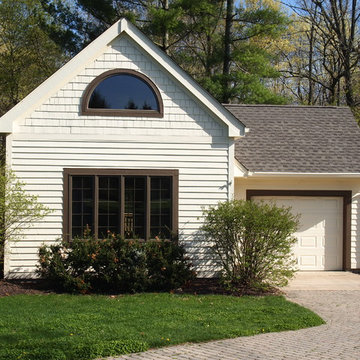
Alex Thompson
Inspiration for a small timeless exterior home remodel in Indianapolis
Inspiration for a small timeless exterior home remodel in Indianapolis
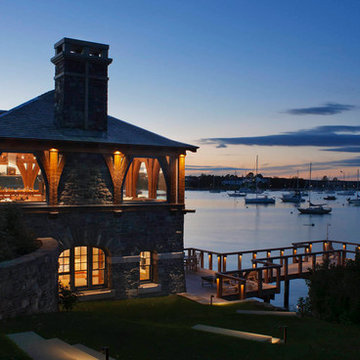
Twilight Shot of Side Yard at Historic Renovation project in Newport, RI. Landmark Boathouse overlooks Harbor. Photography by: Warren Jagger
Inspiration for a small timeless two-story mixed siding exterior home remodel in Boston
Inspiration for a small timeless two-story mixed siding exterior home remodel in Boston
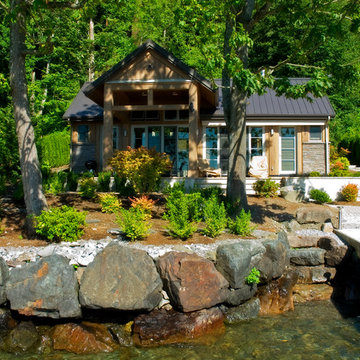
All of the rooms look out to the lake and open directly to the broad partially covered terrace.
Small elegant gray one-story mixed siding exterior home photo in Seattle with a metal roof
Small elegant gray one-story mixed siding exterior home photo in Seattle with a metal roof
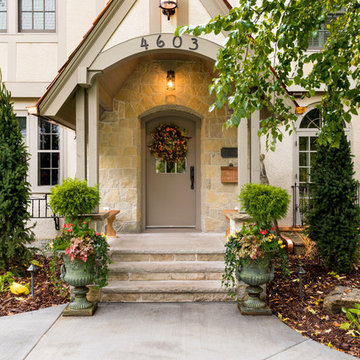
Example of a small classic beige two-story stucco exterior home design in Minneapolis with a mixed material roof
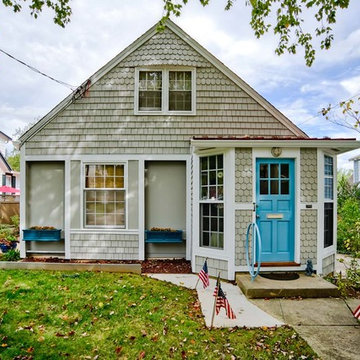
Small traditional beige two-story wood exterior home idea in Philadelphia with a shingle roof

This is a colonial revival home where we added a substantial addition and remodeled most of the existing spaces. The kitchen was enlarged and opens into a new screen porch and back yard.
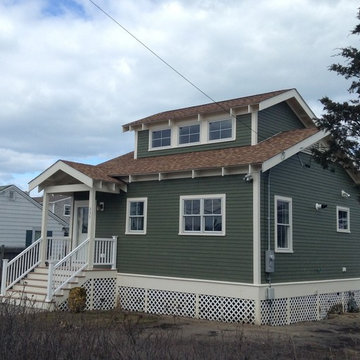
After Front
Photos by Owner and Architect
Small traditional green two-story house exterior idea in Boston
Small traditional green two-story house exterior idea in Boston
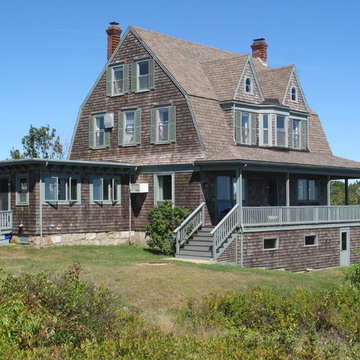
This 3000 square foot residence, a classic New England Gambrel roofed house with amazing views of the Atlantic ocean, was completely renovated in a classical style. Built in 1907; it is one of the original houses in the town of Rockport.
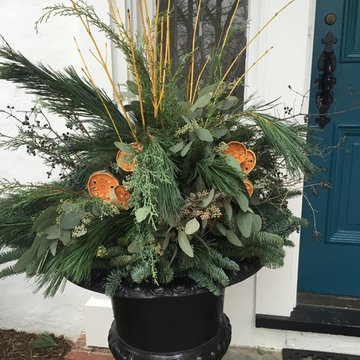
We filled this cast iron urn with some non-traditional colors....but the resulting contrast with the blue door is great!
Inspiration for a small timeless white exterior home remodel in New York
Inspiration for a small timeless white exterior home remodel in New York
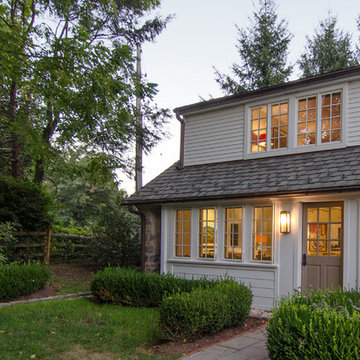
Example of a small classic white two-story stone exterior home design in New York
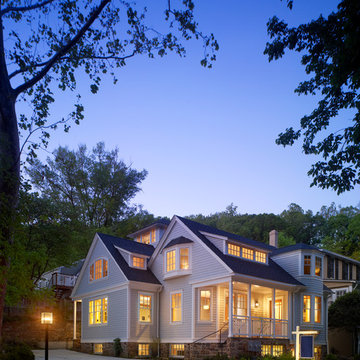
Inspiration for a small timeless gray two-story exterior home remodel in DC Metro
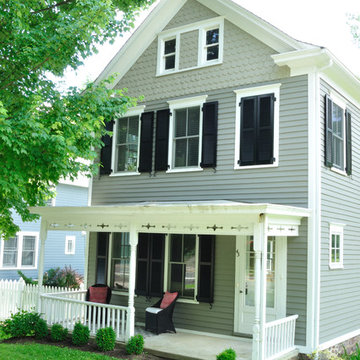
Victorian Farmhouse built in the early 1900's that had not been updated in many years but had very solid structure. The house had small rooms that did not flow well, the kitchen had a enclosed toilet in there and one full bathroom up stairs. The second floor contained three bedrooms. The exterior had the paint removed and re-painted and the enclosed side porch was opened and returned to the original design.
Robyn Lambo - Lambo Photography

Humble and unassuming, this small cottage was built in 1960 for one of the children of the adjacent mansions. This well sited two bedroom cape is nestled into the landscape on a small brook. The owners a young couple with two little girls called us about expanding their screened porch to take advantage of this feature. The clients shifted their priorities when the existing roof began to leak and the area of the screened porch was deemed to require NJDEP review and approval.
When asked to help with replacing the roof, we took a chance and sketched out the possibilities for expanding and reshaping the roof of the home while maintaining the existing ridge beam to create a master suite with private bathroom and walk in closet from the one large existing master bedroom and two additional bedrooms and a home office from the other bedroom.
The design elements like deeper overhangs, the double brackets and the curving walls from the gable into the center shed roof help create an animated façade with shade and shadow. The house maintains its quiet presence on the block…it has a new sense of pride on the block as the AIA NJ NS Gold Medal Winner for design Excellence!
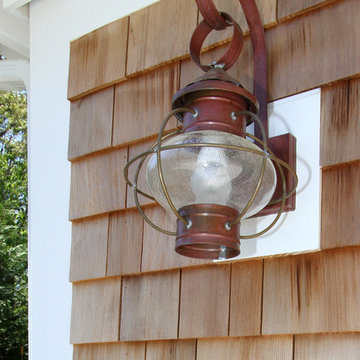
This is a good looking, high-utility space which maximizes the spatial opportunity on the land parcel while complimenting the main house.
Example of a small classic two-story wood exterior home design in Boston
Example of a small classic two-story wood exterior home design in Boston
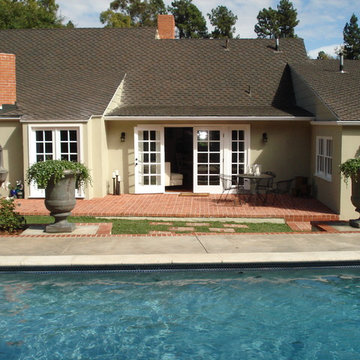
Exterior AFTER CKlein Properties renovation
Small traditional red one-story brick exterior home idea in Los Angeles with a hip roof
Small traditional red one-story brick exterior home idea in Los Angeles with a hip roof
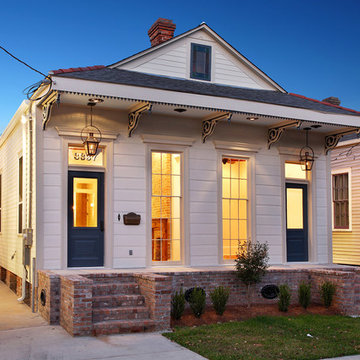
SNAP Real Estate Photography, LLC
Small elegant white one-story wood exterior home photo in New Orleans with a hip roof
Small elegant white one-story wood exterior home photo in New Orleans with a hip roof
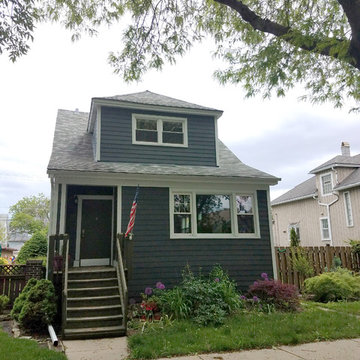
Example of a small classic gray two-story concrete fiberboard house exterior design in Chicago with a shingle roof
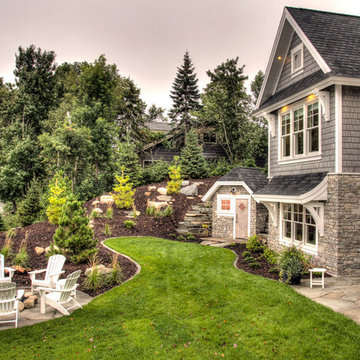
Small elegant gray two-story mixed siding exterior home photo in Minneapolis with a shingle roof
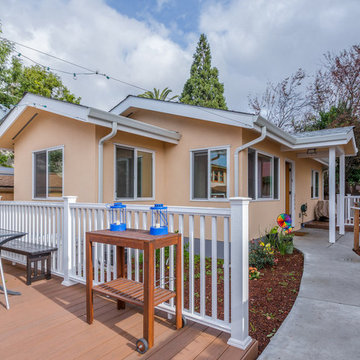
Exterior of backyard home. There's a pathway, gardening, lights, fencing.
Small elegant beige one-story stucco gable roof photo in San Francisco
Small elegant beige one-story stucco gable roof photo in San Francisco
Small Traditional Exterior Home Ideas
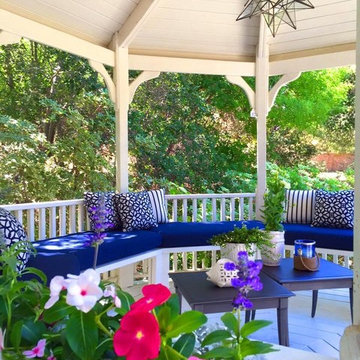
The gazebo was outfitted with a built-in bench, blue cushions & patterned pillows and topped with a Moravian star light fixture.
Example of a small classic exterior home design in Los Angeles
Example of a small classic exterior home design in Los Angeles
4





