Southwestern Home Design Ideas
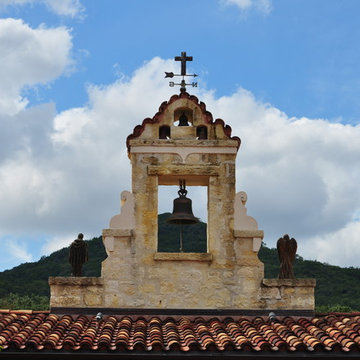
Stone bell tower with weathervane marks the entry to the courtyard and adds to the unique, relaxed character of the hacienda.
We organized the casitas and main house of this hacienda around a colonnade-lined courtyard. Walking from the parking court through the exterior wood doors and stepping into the courtyard has the effect of slowing time.
The hand carved stone fountain in the center is a replica of one in Mexico.
Viewed from this site on Seco Creek near Utopia, the surrounding tree-covered hills turn a deep blue-green in the distance.
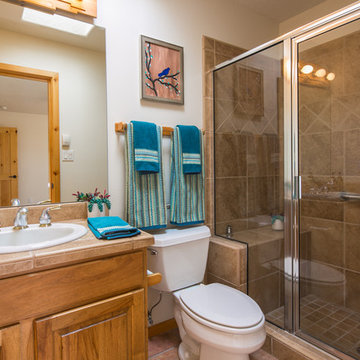
Listed by Matt Davidson, Tin Roof Properties, llc, 505-977-1861 Photos by FotoVan.com Furniture provided by CORT Staging by http://MAPConsultants.houzz.com
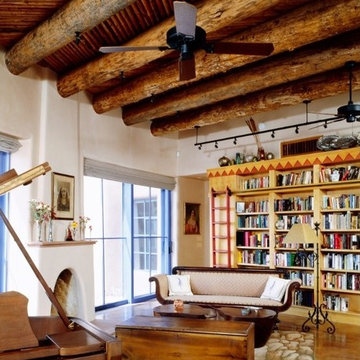
A curved wall of contemporary sliding doors opens to views of the Bosque (forest along the river) with the Rio Grande beyond. Built-in custom maple library cabinetry with rolling library ladder and hidden door to concealed wine room. Peeled log and latilla (peeled branch) ceiling, hard troweled smooth plaster walls and stained concrete floors. Saguaro rib custom supply diffuser.
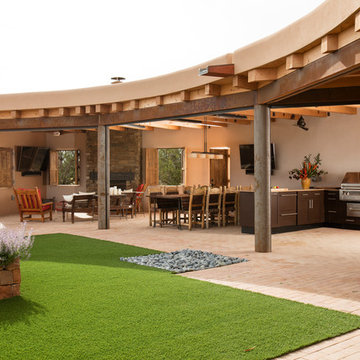
This deluxe Brown Jordan outdoor kitchen has every indoor amenity available, but with fresh air and a view. Fans, ceiling heaters, a gas fireplace, shutters, and a motorized sunshade along the length of patio keep this space comfortable almost year-round. Synthetic lawn provides a touch of lushness without the maintenance or water-intensive needs of real lawn.
Photo credit: Kate Russell
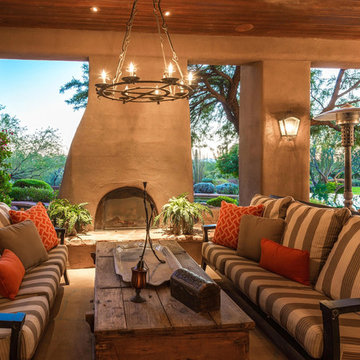
Mid-sized southwest backyard stone patio photo in Phoenix with a fireplace and a roof extension
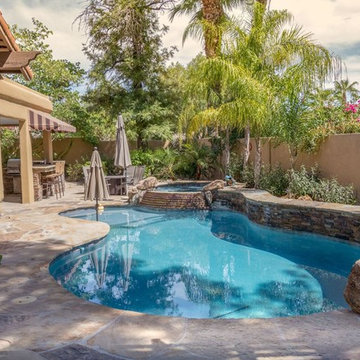
The homeowners wanted to have a place for their home office as well as a nice place for guests to have their own privacy when staying at their home. This casita was placed nicely so that it has a beautiful view of the pool and patio area, yet is set back far enough from the house that everyone has their own quiet space.
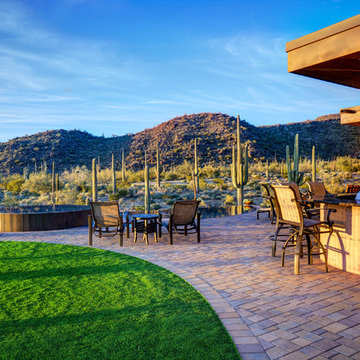
Patio kitchen - mid-sized southwestern backyard concrete paver patio kitchen idea in Phoenix with a roof extension
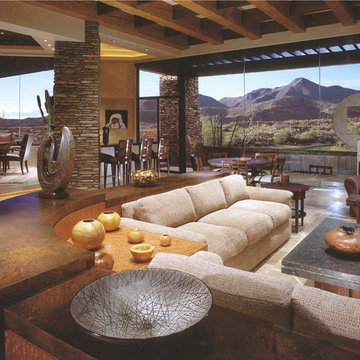
Comfortable and elegant, this living room has several conversation areas. The various textures include stacked stone columns, copper-clad beams exotic wood veneers, metal and glass.
Project designed by Susie Hersker’s Scottsdale interior design firm Design Directives. Design Directives is active in Phoenix, Paradise Valley, Cave Creek, Carefree, Sedona, and beyond.
For more about Design Directives, click here: https://susanherskerasid.com/
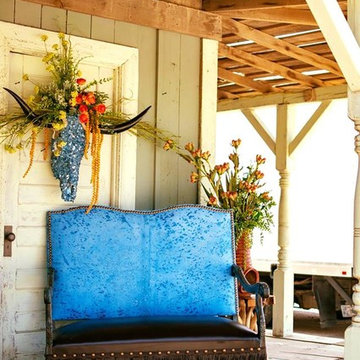
Hand carved custom made settee. Metallic turquoise back with black leather seat. Hand cut fringe. Made in the USA.
Inspiration for a southwestern front porch remodel in Phoenix with decking and a roof extension
Inspiration for a southwestern front porch remodel in Phoenix with decking and a roof extension
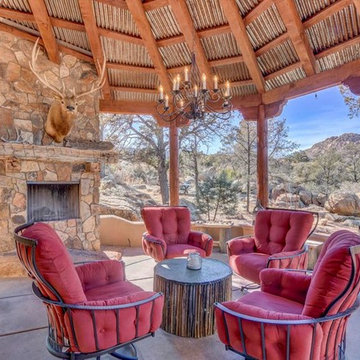
Home design by Todd Nanke of Nanke Signature Group
Inspiration for a large southwestern backyard concrete patio remodel in Phoenix with a fire pit and a roof extension
Inspiration for a large southwestern backyard concrete patio remodel in Phoenix with a fire pit and a roof extension
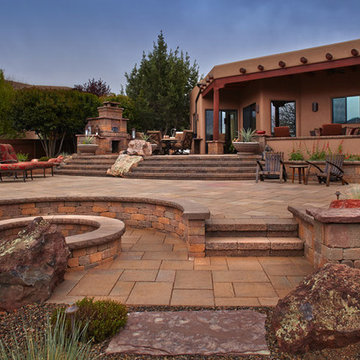
It's not just a patio but another room. A deck or patio no longer needs to be 1 dimensional. Different levels can turn your space into a multi functional outdoor room. The only limitation is your imagination. From kitchens, seating areas, hobby spots or an outdoor work out area, just about anything is possible.
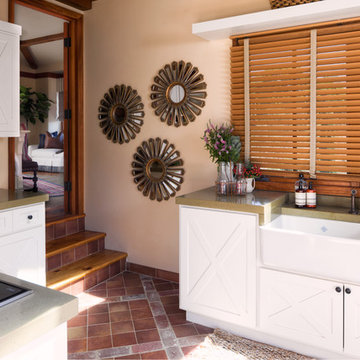
The design of this cottage casita was a mix of classic Ralph Lauren, traditional Spanish and American cottage. J Hill Interiors was hired to redecorate this back home to occupy the family, during the main home’s renovations. J Hill Interiors is currently under-way in completely redesigning the client’s main home.
Andy McRory Photography
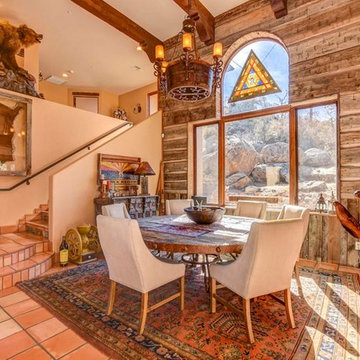
Home design by Todd Nanke, of Nanke Signature Group
Example of a large southwest terra-cotta tile and red floor great room design in Phoenix with beige walls
Example of a large southwest terra-cotta tile and red floor great room design in Phoenix with beige walls
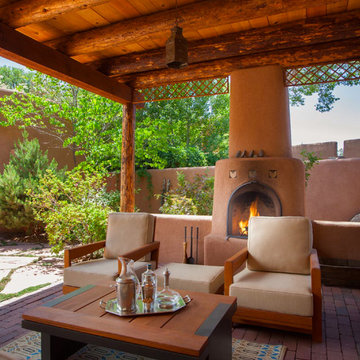
Outdoor furniture from David Sutherland.
Large southwest brick back porch idea in Albuquerque with a roof extension
Large southwest brick back porch idea in Albuquerque with a roof extension
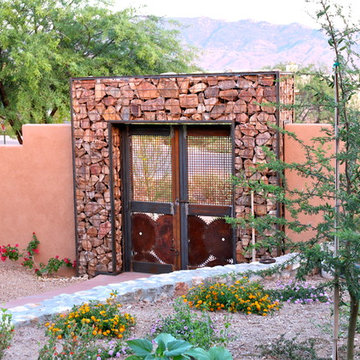
The stone fireplace defines this outdoor room. It is the main focal point of the landscape, it is dramatic, tall, and draws the eye. The concrete sills tie the entire wall together and create a beautiful composition.
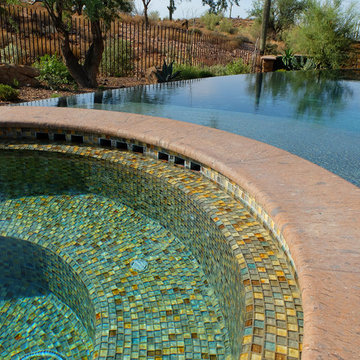
Kirk Bianchi created the design for this residential resort next to a desert preserve. The overhang of the homes patio suggested a pool with a sweeping curve shape. Kirk positioned a raised vanishing edge pool to work with the ascending terrain and to also capture the reflections of the scenery behind. The fire pit and bbq areas are situated to capture the best views of the superstition mountains, framed by the architectural pergola that creates a window to the vista beyond. A raised glass tile spa, capturing the colors of the desert context, serves as a jewel and centerpiece for the outdoor living space.
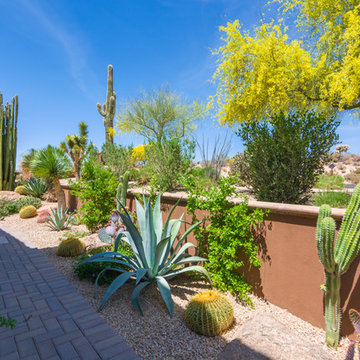
Tim Bibb
Inspiration for a small southwestern full sun side yard brick landscaping in Phoenix.
Inspiration for a small southwestern full sun side yard brick landscaping in Phoenix.
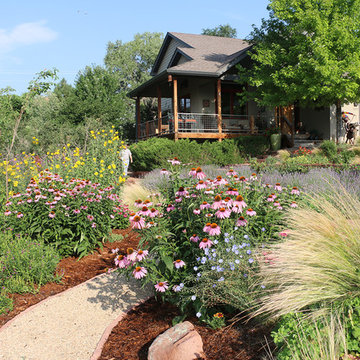
Mimi & Larry Elmore
Inspiration for a large southwestern drought-tolerant and partial sun front yard gravel landscaping in Denver for summer.
Inspiration for a large southwestern drought-tolerant and partial sun front yard gravel landscaping in Denver for summer.
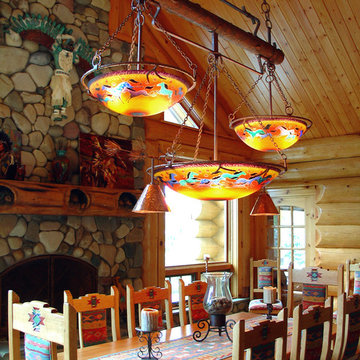
The homeowner brought her love for painted horses into the dining room. We incorporated three hand blown and painted glass shades into our forged log tiered chandelier.
It's hard to focus on the food when the lighting in the room demands your full attention. Photo: Kevin Johnson
Southwestern Home Design Ideas
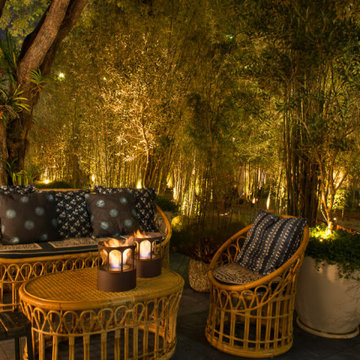
Portable Ecofireplace with weathering Corten steel encasing. Thermal insulation made of rock wool bases and refractory tape applied to the burner.
Example of a huge southwest side yard concrete paver patio design in Miami with a fireplace
Example of a huge southwest side yard concrete paver patio design in Miami with a fireplace
9
























