Staircase with Wooden Risers Ideas
Refine by:
Budget
Sort by:Popular Today
101 - 120 of 44,595 photos
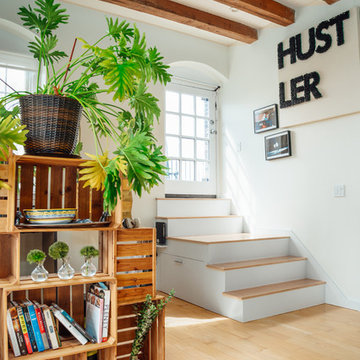
Staircase - eclectic wooden straight staircase idea in Boston with wooden risers
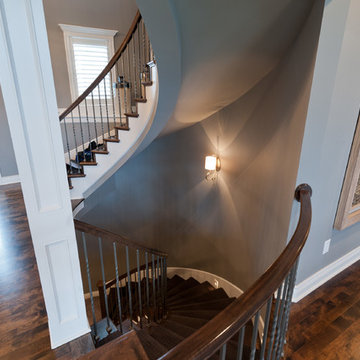
Ken Claypool
Staircase - mid-sized transitional wooden curved wood railing staircase idea in Kansas City with wooden risers
Staircase - mid-sized transitional wooden curved wood railing staircase idea in Kansas City with wooden risers
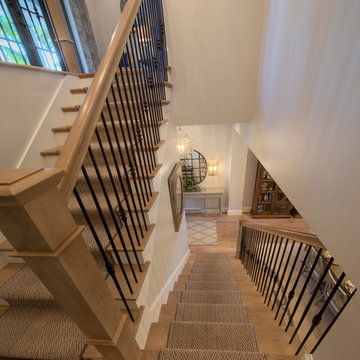
Gulf Building recently completed the “ New Orleans Chic” custom Estate in Fort Lauderdale, Florida. The aptly named estate stays true to inspiration rooted from New Orleans, Louisiana. The stately entrance is fueled by the column’s, welcoming any guest to the future of custom estates that integrate modern features while keeping one foot in the past. The lamps hanging from the ceiling along the kitchen of the interior is a chic twist of the antique, tying in with the exposed brick overlaying the exterior. These staple fixtures of New Orleans style, transport you to an era bursting with life along the French founded streets. This two-story single-family residence includes five bedrooms, six and a half baths, and is approximately 8,210 square feet in size. The one of a kind three car garage fits his and her vehicles with ample room for a collector car as well. The kitchen is beautifully appointed with white and grey cabinets that are overlaid with white marble countertops which in turn are contrasted by the cool earth tones of the wood floors. The coffered ceilings, Armoire style refrigerator and a custom gunmetal hood lend sophistication to the kitchen. The high ceilings in the living room are accentuated by deep brown high beams that complement the cool tones of the living area. An antique wooden barn door tucked in the corner of the living room leads to a mancave with a bespoke bar and a lounge area, reminiscent of a speakeasy from another era. In a nod to the modern practicality that is desired by families with young kids, a massive laundry room also functions as a mudroom with locker style cubbies and a homework and crafts area for kids. The custom staircase leads to another vintage barn door on the 2nd floor that opens to reveal provides a wonderful family loft with another hidden gem: a secret attic playroom for kids! Rounding out the exterior, massive balconies with French patterned railing overlook a huge backyard with a custom pool and spa that is secluded from the hustle and bustle of the city.
All in all, this estate captures the perfect modern interpretation of New Orleans French traditional design. Welcome to New Orleans Chic of Fort Lauderdale, Florida!
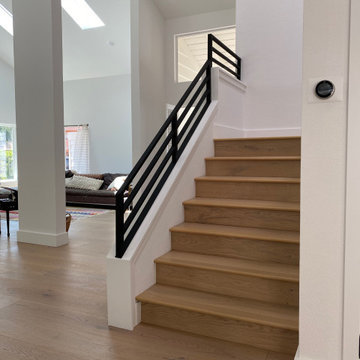
Inspiration for a large scandinavian wooden u-shaped metal railing staircase remodel in San Diego with wooden risers
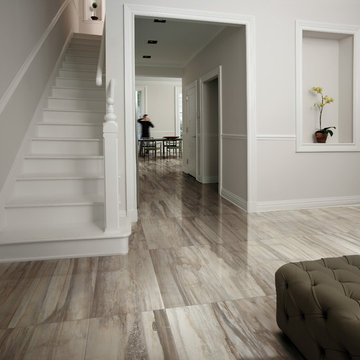
Petrified wood look tile is beautiful against the soft whites in this entry. The gloss on the flooring adds luxury and contrast.
Large trendy wooden l-shaped staircase photo in Seattle with wooden risers
Large trendy wooden l-shaped staircase photo in Seattle with wooden risers
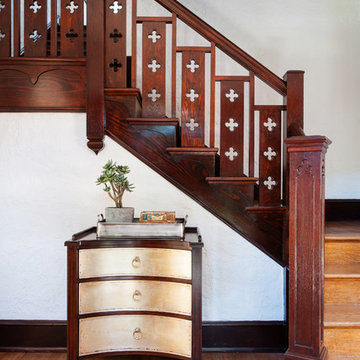
Original front foyer and stairs.
Photography: Ansel Olsen
Staircase - large mediterranean wooden l-shaped wood railing staircase idea in Richmond with wooden risers
Staircase - large mediterranean wooden l-shaped wood railing staircase idea in Richmond with wooden risers
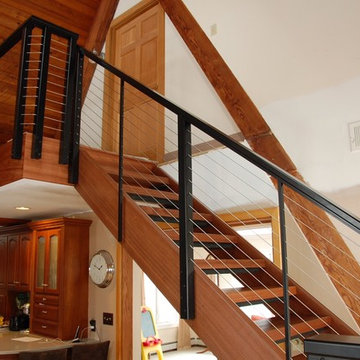
This staircase was made in the Custom Millwork Shop at Hamilton Building Supply Company
Example of a mid-sized trendy wooden u-shaped staircase design in New York with wooden risers
Example of a mid-sized trendy wooden u-shaped staircase design in New York with wooden risers
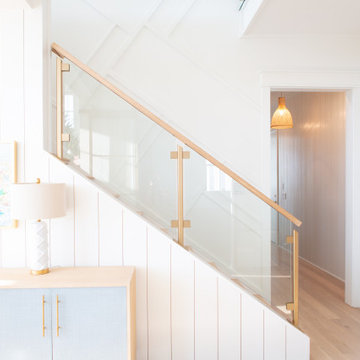
Inspiration for a large coastal wooden straight glass railing and shiplap wall staircase remodel in Charleston with wooden risers
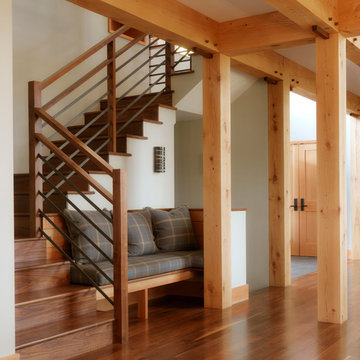
Inspiration for a large rustic wooden u-shaped mixed material railing staircase remodel in Burlington with wooden risers
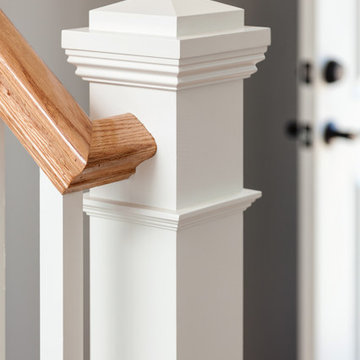
Inspiration for a mid-sized coastal wooden straight staircase remodel in Boston with wooden risers
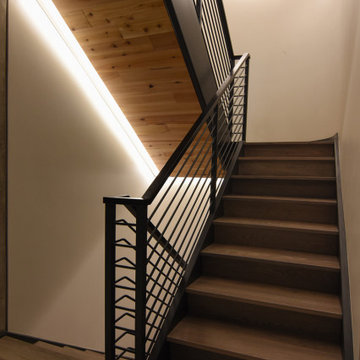
Example of a minimalist wooden u-shaped metal railing staircase design in Salt Lake City with wooden risers
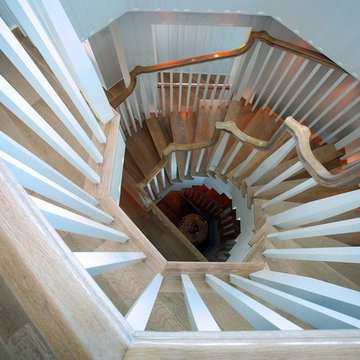
Staircase - huge coastal wooden spiral staircase idea in Orange County with wooden risers
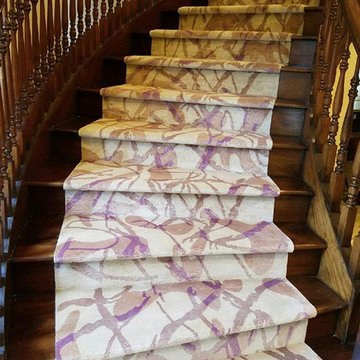
Example of a mid-sized trendy wooden curved staircase design in New York with wooden risers
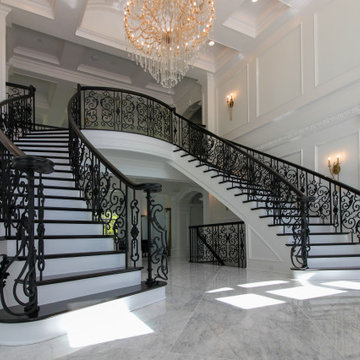
Architectural elements and furnishings in this palatial foyer are the perfect setting for these impressive double-curved staircases. Black painted oak treads and railing complement beautifully the wrought-iron custom balustrade and hardwood flooring, blending harmoniously in the home classical interior. CSC 1976-2022 © Century Stair Company ® All rights reserved.
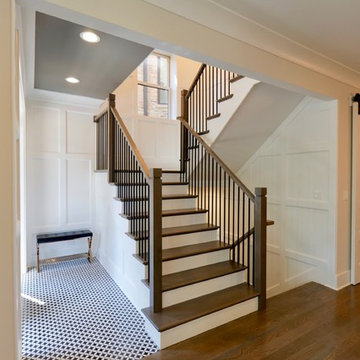
Converted a tired two-flat into a transitional single family home. The very narrow staircase was converted to an ample, bright u-shape staircase, the first floor and basement were opened for better flow, the existing second floor bedrooms were reconfigured and the existing second floor kitchen was converted to a master bath. A new detached garage was added in the back of the property.
Architecture and photography by Omar Gutiérrez, Architect
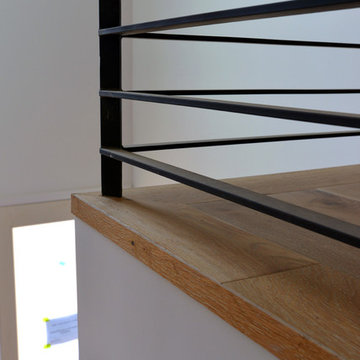
Example of a minimalist wooden straight staircase design in Los Angeles with wooden risers
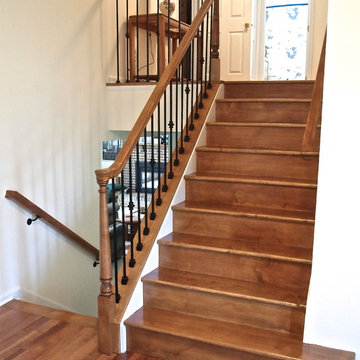
The original stairs were carpeted and had a knee wall going up the stairs and at the top of the hallway. We removed the knee wall and installed a maple railing with rod iron balusters and installed new maple risers and treads.
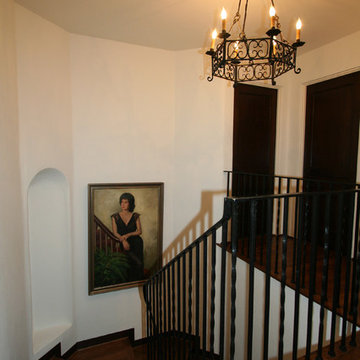
Kim Grant, Architect
Elizabeth Barkett, Interior Designer - Ross Thiele & Sons Ltd.
Staircase - mediterranean wooden u-shaped staircase idea in San Diego with wooden risers
Staircase - mediterranean wooden u-shaped staircase idea in San Diego with wooden risers

Dramatic staircase backed by two-story curved white paneled wall, quartered white oak stair treads with iron spindles and carpet runner, wood handrail, and concealed LED lighting in skirt board to illuminate steps. This is so incredible in person! Photo by Paul Bonnichsen.
Staircase with Wooden Risers Ideas
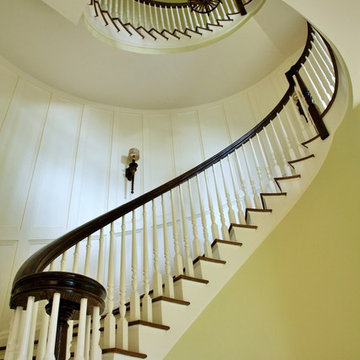
Example of a large classic wooden spiral wood railing staircase design in Other with wooden risers
6





