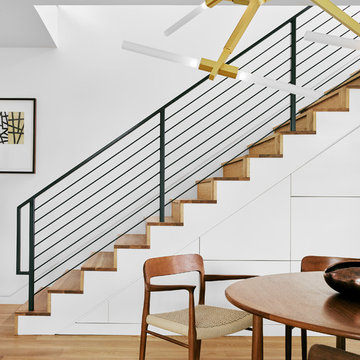All Railing Materials Staircase with Wooden Risers Ideas
Refine by:
Budget
Sort by:Popular Today
1 - 20 of 27,449 photos
Item 1 of 3

Photographer | Daniel Nadelbach Photography
Staircase - large modern wooden u-shaped mixed material railing staircase idea in Albuquerque with wooden risers
Staircase - large modern wooden u-shaped mixed material railing staircase idea in Albuquerque with wooden risers

John Cole Photography
Inspiration for a contemporary wooden u-shaped cable railing staircase remodel in DC Metro with wooden risers
Inspiration for a contemporary wooden u-shaped cable railing staircase remodel in DC Metro with wooden risers
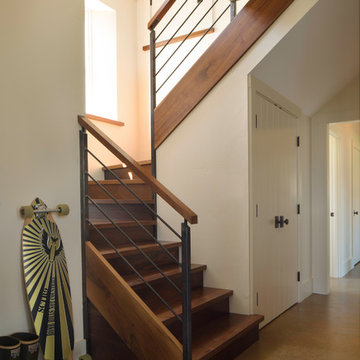
Inspiration for a farmhouse wooden u-shaped mixed material railing staircase remodel in Burlington with wooden risers

Here we have a contemporary home in Monterey Heights that is perfect for entertaining on the main and lower level. The vaulted ceilings on the main floor offer space and that open feeling floor plan. Skylights and large windows are offered for natural light throughout the house. The cedar insets on the exterior and the concrete walls are touches we hope you don't miss. As always we put care into our Signature Stair System; floating wood treads with a wrought iron railing detail.
Photography: Nazim Nice

The rear pool deck has its own staircase, which leads down to their private beachfront. The base landing of the stair connects to an outdoor shower for rinsing off after a day in the sand.
Photographer: Daniel Contelmo Jr.

This beautiful 1881 Alameda Victorian cottage, wonderfully embodying the Transitional Gothic-Eastlake era, had most of its original features intact. Our clients, one of whom is a painter, wanted to preserve the beauty of the historic home while modernizing its flow and function.
From several small rooms, we created a bright, open artist’s studio. We dug out the basement for a large workshop, extending a new run of stair in keeping with the existing original staircase. While keeping the bones of the house intact, we combined small spaces into large rooms, closed off doorways that were in awkward places, removed unused chimneys, changed the circulation through the house for ease and good sightlines, and made new high doorways that work gracefully with the eleven foot high ceilings. We removed inconsistent picture railings to give wall space for the clients’ art collection and to enhance the height of the rooms. From a poorly laid out kitchen and adjunct utility rooms, we made a large kitchen and family room with nine-foot-high glass doors to a new large deck. A tall wood screen at one end of the deck, fire pit, and seating give the sense of an outdoor room, overlooking the owners’ intensively planted garden. A previous mismatched addition at the side of the house was removed and a cozy outdoor living space made where morning light is received. The original house was segmented into small spaces; the new open design lends itself to the clients’ lifestyle of entertaining groups of people, working from home, and enjoying indoor-outdoor living.
Photography by Kurt Manley.
https://saikleyarchitects.com/portfolio/artists-victorian/
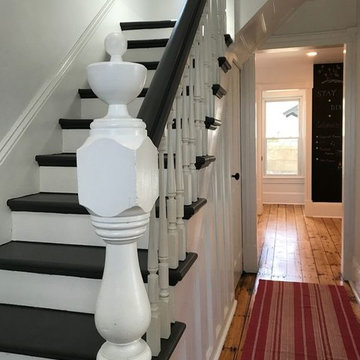
Everything! Completely renovated 1890 home...Classic charm with modern amenities. New kitchen including all new stainless appliances, master bathroom, 1/2 bath. Refinished flooring throughout. New furnace, new plumbing and electrical panel box. All new paint interior and exterior.
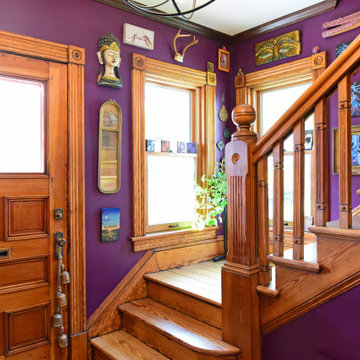
Designed and Built by Sacred Oak Homes
Photo by Stephen G. Donaldson
Example of an eclectic wooden l-shaped wood railing staircase design in Boston with wooden risers
Example of an eclectic wooden l-shaped wood railing staircase design in Boston with wooden risers
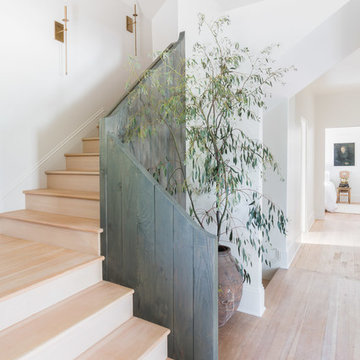
Example of a cottage wooden l-shaped wood railing staircase design in Portland with wooden risers
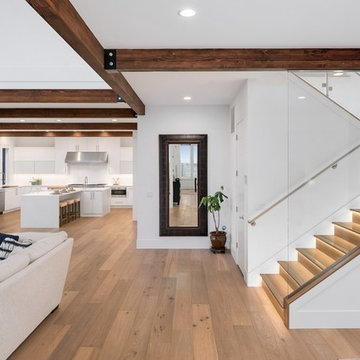
Large trendy wooden u-shaped glass railing staircase photo in Seattle with wooden risers

The staircase once housed a traditional railing with twisted iron pickets. During the renovation, the skirt board was painted in the new wall color, and railings replaced in gunmetal gray steel with a stained wood cap. The end result is an aesthetic more in keeping with the homeowner's collection of contemporary artwork mixed with antiques.

Formal front entry with built in bench seating, coat closet, and restored stair case. Walls were painted a warm white, with new modern statement chandelier overhead.

http://211westerlyroad.com
Introducing a distinctive residence in the coveted Weston Estate's neighborhood. A striking antique mirrored fireplace wall accents the majestic family room. The European elegance of the custom millwork in the entertainment sized dining room accents the recently renovated designer kitchen. Decorative French doors overlook the tiered granite and stone terrace leading to a resort-quality pool, outdoor fireplace, wading pool and hot tub. The library's rich wood paneling, an enchanting music room and first floor bedroom guest suite complete the main floor. The grande master suite has a palatial dressing room, private office and luxurious spa-like bathroom. The mud room is equipped with a dumbwaiter for your convenience. The walk-out entertainment level includes a state-of-the-art home theatre, wine cellar and billiards room that lead to a covered terrace. A semi-circular driveway and gated grounds complete the landscape for the ultimate definition of luxurious living.
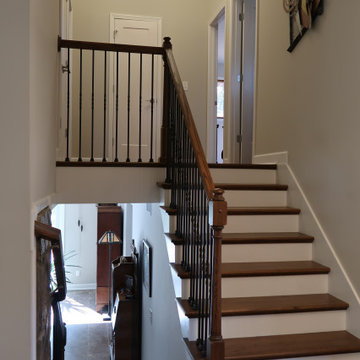
Up or down...which way do I wanna go?!?!?
Staircase - mid-sized traditional wooden u-shaped wood railing staircase idea in Other with wooden risers
Staircase - mid-sized traditional wooden u-shaped wood railing staircase idea in Other with wooden risers

Entry renovation. Architecture, Design & Construction by USI Design & Remodeling.
Staircase - large traditional wooden l-shaped wood railing and wainscoting staircase idea in Dallas with wooden risers
Staircase - large traditional wooden l-shaped wood railing and wainscoting staircase idea in Dallas with wooden risers
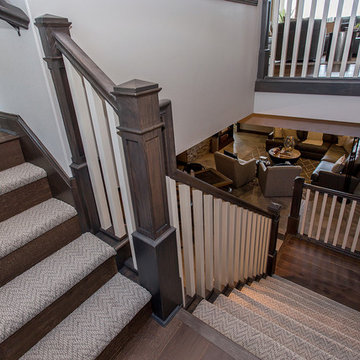
Inspiration for a mid-sized transitional carpeted l-shaped wood railing staircase remodel in Other with wooden risers
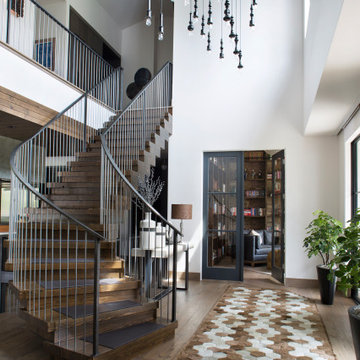
Opening the second floor allows for a full 2-story entrance, that includes a grand central staircase of heavy stacked timber with leather tread inlays greets visitors at the front entry.
Emily Minton Refield Photography

Inspiration for a large modern wooden u-shaped metal railing staircase remodel in Austin with wooden risers
All Railing Materials Staircase with Wooden Risers Ideas

Huge elegant wooden spiral wood railing staircase photo in Los Angeles with wooden risers
1






