Traditional Bath Ideas
Refine by:
Budget
Sort by:Popular Today
101 - 120 of 27,846 photos
Item 1 of 3
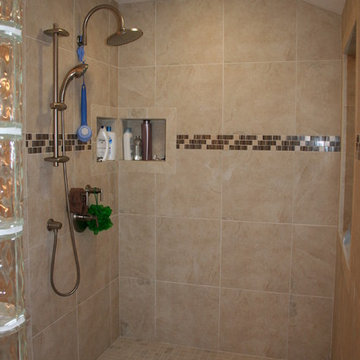
Walk-In Shower with Glass Block
Inspiration for a large timeless master beige tile and ceramic tile ceramic tile alcove shower remodel in San Francisco with raised-panel cabinets, black cabinets, an undermount sink, granite countertops and beige walls
Inspiration for a large timeless master beige tile and ceramic tile ceramic tile alcove shower remodel in San Francisco with raised-panel cabinets, black cabinets, an undermount sink, granite countertops and beige walls
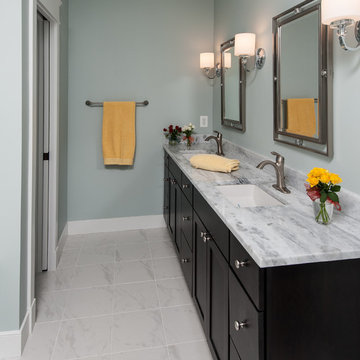
The master bathroom has plenty of counter top space
Example of a mid-sized classic master ceramic tile bathroom design in DC Metro with beaded inset cabinets, black cabinets, blue walls, marble countertops and an undermount sink
Example of a mid-sized classic master ceramic tile bathroom design in DC Metro with beaded inset cabinets, black cabinets, blue walls, marble countertops and an undermount sink
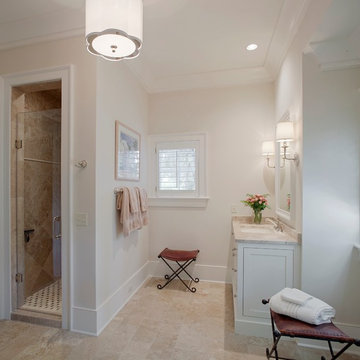
Inspiration for a large timeless master beige tile and ceramic tile ceramic tile alcove shower remodel in Other with furniture-like cabinets, white cabinets and marble countertops
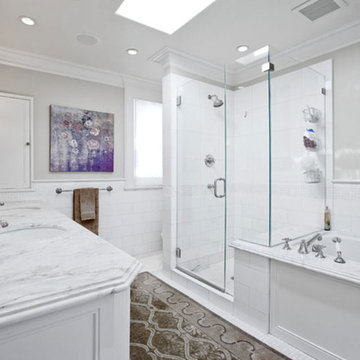
The Scott Street renovation is a restoration and contemporary update of a traditional Victorian in San Francisco.
The formal layout remained as a gesture to the home's historicity, while the basement level was extended significantly to provide more space to suit the client's needs. Modern fixtures, cabinetry, and finishes complemented the traditional aesthetic.
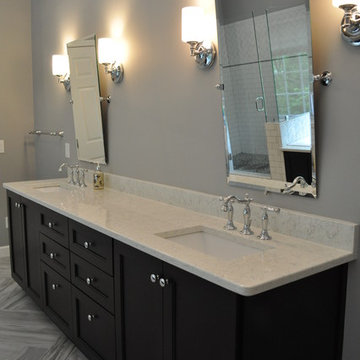
Example of a mid-sized classic master white tile and ceramic tile ceramic tile bathroom design in Atlanta with an undermount sink, shaker cabinets, dark wood cabinets, a two-piece toilet and gray walls
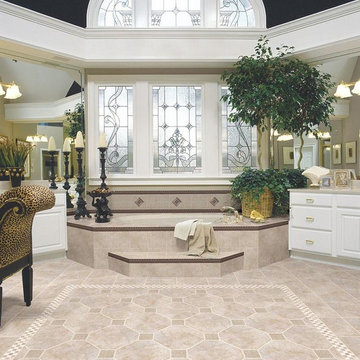
Inspiration for a large timeless master beige tile and ceramic tile ceramic tile drop-in bathtub remodel in Dallas with raised-panel cabinets, white cabinets, beige walls and granite countertops
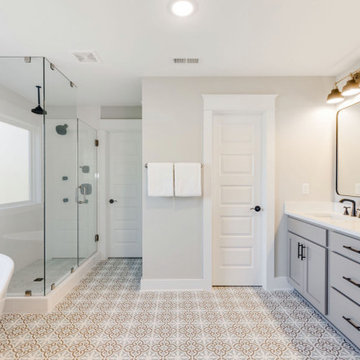
Richmond Hill Design + Build brings you this gorgeous American four-square home, crowned with a charming, black metal roof in Richmond’s historic Ginter Park neighborhood! Situated on a .46 acre lot, this craftsman-style home greets you with double, 8-lite front doors and a grand, wrap-around front porch. Upon entering the foyer, you’ll see the lovely dining room on the left, with crisp, white wainscoting and spacious sitting room/study with French doors to the right. Straight ahead is the large family room with a gas fireplace and flanking 48” tall built-in shelving. A panel of expansive 12’ sliding glass doors leads out to the 20’ x 14’ covered porch, creating an indoor/outdoor living and entertaining space. An amazing kitchen is to the left, featuring a 7’ island with farmhouse sink, stylish gold-toned, articulating faucet, two-toned cabinetry, soft close doors/drawers, quart countertops and premium Electrolux appliances. Incredibly useful butler’s pantry, between the kitchen and dining room, sports glass-front, upper cabinetry and a 46-bottle wine cooler. With 4 bedrooms, 3-1/2 baths and 5 walk-in closets, space will not be an issue. The owner’s suite has a freestanding, soaking tub, large frameless shower, water closet and 2 walk-in closets, as well a nice view of the backyard. Laundry room, with cabinetry and counter space, is conveniently located off of the classic central hall upstairs. Three additional bedrooms, all with walk-in closets, round out the second floor, with one bedroom having attached full bath and the other two bedrooms sharing a Jack and Jill bath. Lovely hickory wood floors, upgraded Craftsman trim package and custom details throughout!
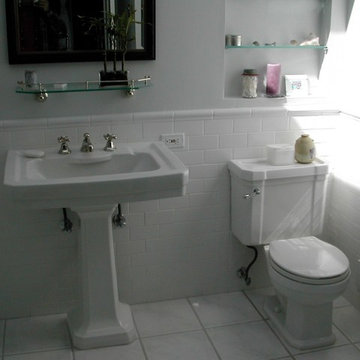
Bathroom - mid-sized traditional 3/4 white tile and subway tile ceramic tile bathroom idea in Orange County with a one-piece toilet, white walls, a pedestal sink and solid surface countertops
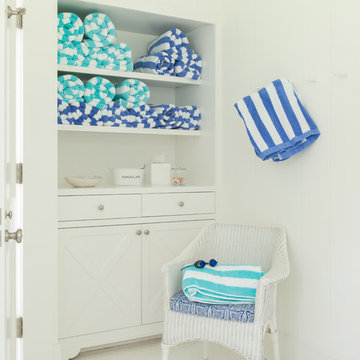
Jane Beiles
Bathroom - traditional ceramic tile bathroom idea in New York with white cabinets, beaded inset cabinets, white walls, an undermount sink and quartz countertops
Bathroom - traditional ceramic tile bathroom idea in New York with white cabinets, beaded inset cabinets, white walls, an undermount sink and quartz countertops
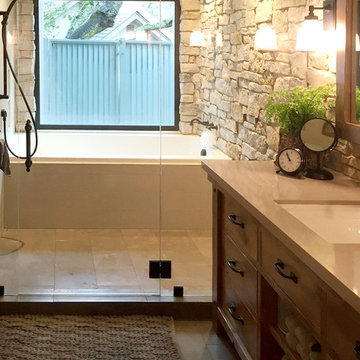
The interior bedroom, bathroom, and adjoining areas of this beautiful home feature Buechel Stone's Fond du Lac Rustic. Click on the tag to see more at www.buechelstone.com/shoppingcart/products/Fond-du-Lac-Ru...
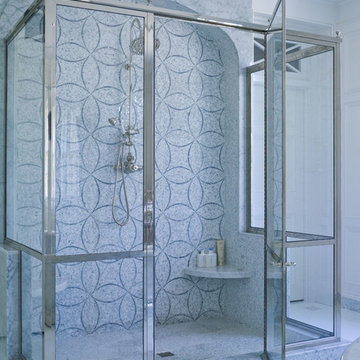
Inspiration for a timeless ceramic tile and white floor bathroom remodel in New York with a hinged shower door
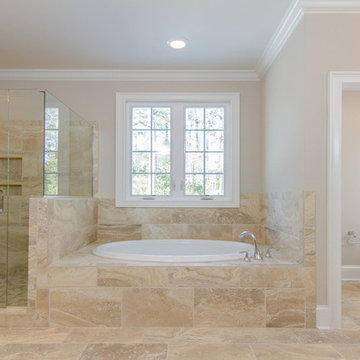
Large elegant master multicolored tile and ceramic tile ceramic tile bathroom photo in Raleigh with an undermount sink, raised-panel cabinets, black cabinets, marble countertops, a two-piece toilet and beige walls
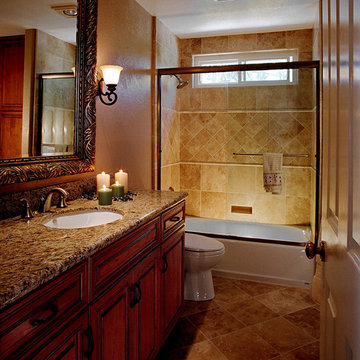
Bathroom - mid-sized traditional 3/4 beige tile and ceramic tile ceramic tile and beige floor bathroom idea in San Diego with raised-panel cabinets, dark wood cabinets, an undermount sink and granite countertops
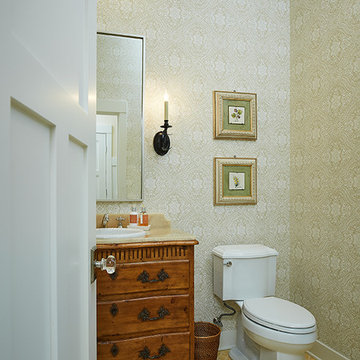
Builder: Segard Builders
Photographer: Ashley Avila Photography
Symmetry and traditional sensibilities drive this homes stately style. Flanking garages compliment a grand entrance and frame a roundabout style motor court. On axis, and centered on the homes roofline is a traditional A-frame dormer. The walkout rear elevation is covered by a paired column gallery that is connected to the main levels living, dining, and master bedroom. Inside, the foyer is centrally located, and flanked to the right by a grand staircase. To the left of the foyer is the homes private master suite featuring a roomy study, expansive dressing room, and bedroom. The dining room is surrounded on three sides by large windows and a pair of French doors open onto a separate outdoor grill space. The kitchen island, with seating for seven, is strategically placed on axis to the living room fireplace and the dining room table. Taking a trip down the grand staircase reveals the lower level living room, which serves as an entertainment space between the private bedrooms to the left and separate guest bedroom suite to the right. Rounding out this plans key features is the attached garage, which has its own separate staircase connecting it to the lower level as well as the bonus room above.
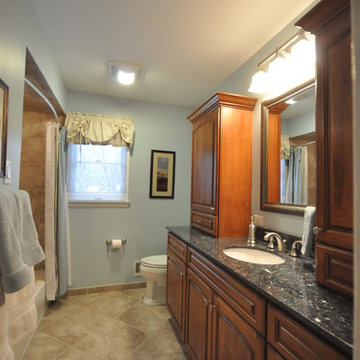
This bathroom is the perfect example of the amount of storage you could have in your bathroom area. The large, wood cabinets surrounding the bathroom sink is the perfect option for storage in a tight area. Natural lighting and light blue walls create a relaxing environment.
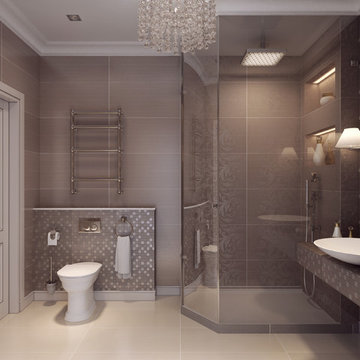
Large elegant master multicolored tile and glass tile ceramic tile corner shower photo in Los Angeles with a bidet, white walls, a vessel sink and tile countertops
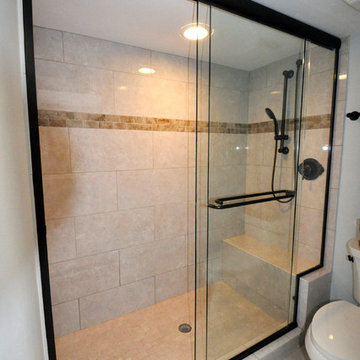
Bath 1
Example of a small classic 3/4 beige tile and porcelain tile ceramic tile alcove shower design in Miami with a one-piece toilet
Example of a small classic 3/4 beige tile and porcelain tile ceramic tile alcove shower design in Miami with a one-piece toilet
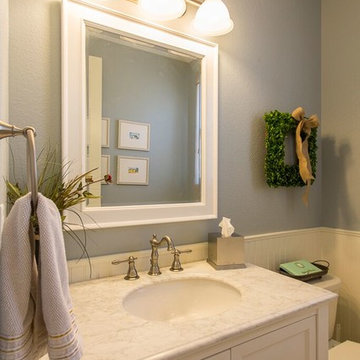
Photo by Christopher Laplante
Example of a small classic 3/4 white tile ceramic tile and beige floor bathroom design in Denver with flat-panel cabinets, white cabinets, a two-piece toilet, blue walls, an undermount sink and marble countertops
Example of a small classic 3/4 white tile ceramic tile and beige floor bathroom design in Denver with flat-panel cabinets, white cabinets, a two-piece toilet, blue walls, an undermount sink and marble countertops
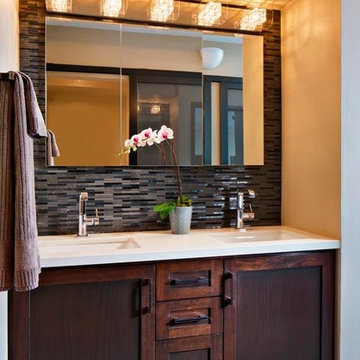
The client wanted a hotel-aesthetic for his master bathroom, so KW Designs brought in soothing colors and materials to create a bathroom that provides a spa vacation at home!
Chipper Hatter Architectural Photography
Traditional Bath Ideas
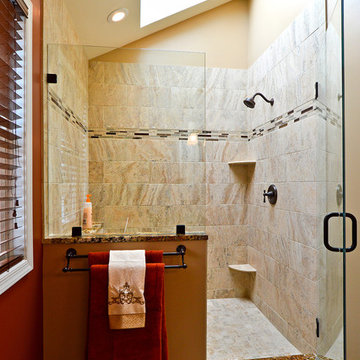
We decided to place the shower location directly under our clients' existing skylight. A major goal of this project was to incorporate a lot of natural light. Having a skylight in the shower is a great way to bring in light but still have your privacy.
Photo Credit: Mike Irby
6







