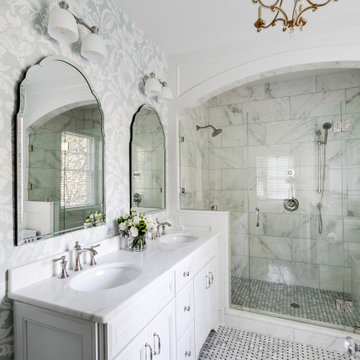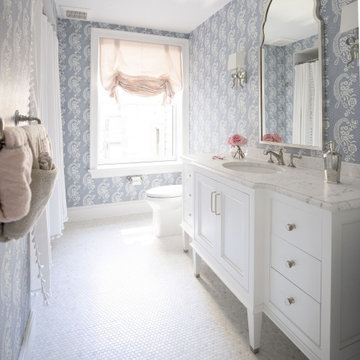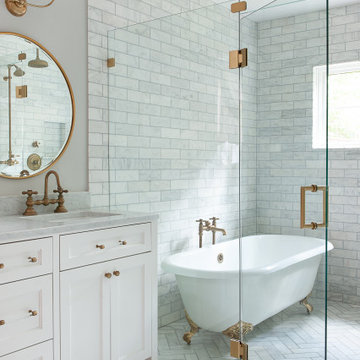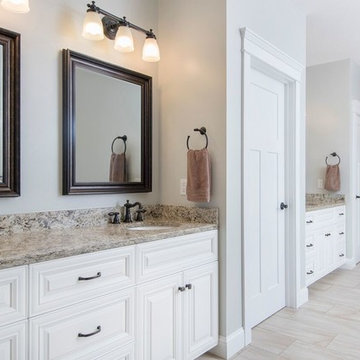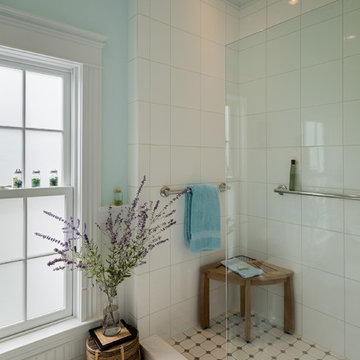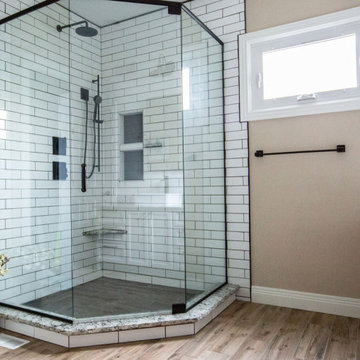Traditional Bathroom Ideas
Refine by:
Budget
Sort by:Popular Today
741 - 760 of 410,482 photos
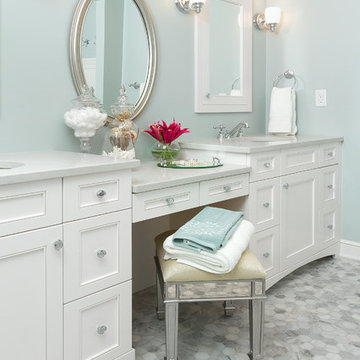
Builder: Anchor Builders / Building design by Fluidesign Studio and Anchor Builders. Interior finishes by Fluidesign Studio. Plans drafted by Fluidesign Studio and Orfield Drafting / Photos: Seth Benn Photography

The original master bathroom was tiny and outdated, with a single sink. The new design maximizes space and light while making the space feel luxurious. Eliminating the wall between the bedroom and bath and replacing it with sliding cherry and glass shoji screens brought more light into each room.
A custom double vanity with makeup area was added.
Find the right local pro for your project

Compact master bathroom remodel, Swiss Alps Photography
Inspiration for a small timeless master beige tile and travertine tile travertine floor and multicolored floor walk-in shower remodel in Portland with raised-panel cabinets, medium tone wood cabinets, a wall-mount toilet, beige walls, an undermount sink, quartz countertops and a hinged shower door
Inspiration for a small timeless master beige tile and travertine tile travertine floor and multicolored floor walk-in shower remodel in Portland with raised-panel cabinets, medium tone wood cabinets, a wall-mount toilet, beige walls, an undermount sink, quartz countertops and a hinged shower door

Christian Garibaldi
Mid-sized elegant master white tile and marble tile porcelain tile and gray floor corner shower photo in New York with a one-piece toilet, quartzite countertops, a hinged shower door, recessed-panel cabinets, gray cabinets, white walls, an undermount sink and white countertops
Mid-sized elegant master white tile and marble tile porcelain tile and gray floor corner shower photo in New York with a one-piece toilet, quartzite countertops, a hinged shower door, recessed-panel cabinets, gray cabinets, white walls, an undermount sink and white countertops
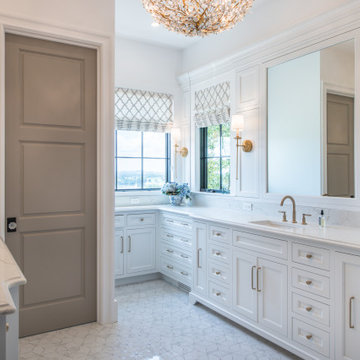
In this all white bathroom, the beauty is in the details! Great collaboration on this project!
Mid-sized elegant master porcelain tile bathroom photo in Atlanta with white cabinets, quartz countertops, white countertops and a built-in vanity
Mid-sized elegant master porcelain tile bathroom photo in Atlanta with white cabinets, quartz countertops, white countertops and a built-in vanity
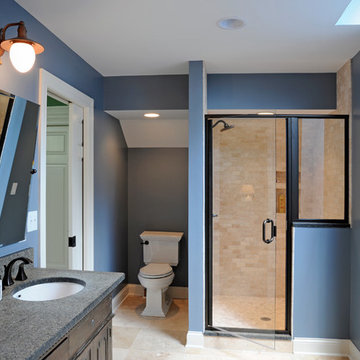
Sponsored
Columbus, OH
Dave Fox Design Build Remodelers
Columbus Area's Luxury Design Build Firm | 17x Best of Houzz Winner!
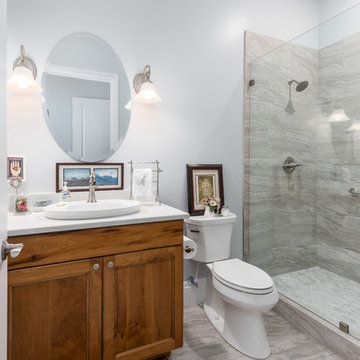
Small elegant 3/4 gray tile gray floor bathroom photo in Salt Lake City with a two-piece toilet, gray walls, quartz countertops, white countertops, recessed-panel cabinets, medium tone wood cabinets, a drop-in sink and a niche
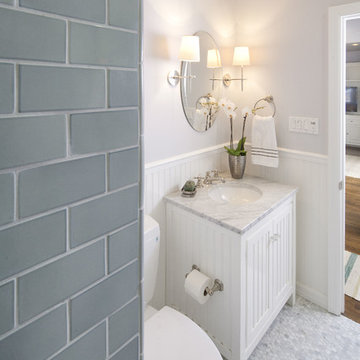
photo by Holly Lepere
Alcove shower - small traditional 3/4 marble floor alcove shower idea in Los Angeles with white cabinets, a two-piece toilet, gray walls, an undermount sink, marble countertops and recessed-panel cabinets
Alcove shower - small traditional 3/4 marble floor alcove shower idea in Los Angeles with white cabinets, a two-piece toilet, gray walls, an undermount sink, marble countertops and recessed-panel cabinets
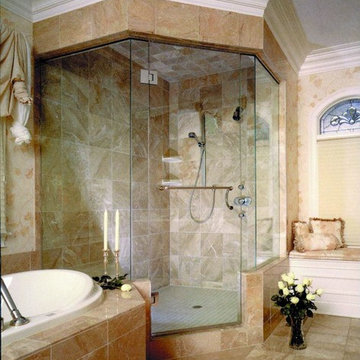
Modern Shower install by Ryan H. at Indianhead Glass.
Bathroom - large traditional master beige tile, brown tile and porcelain tile travertine floor and beige floor bathroom idea in Minneapolis with a two-piece toilet, beige walls and a hinged shower door
Bathroom - large traditional master beige tile, brown tile and porcelain tile travertine floor and beige floor bathroom idea in Minneapolis with a two-piece toilet, beige walls and a hinged shower door
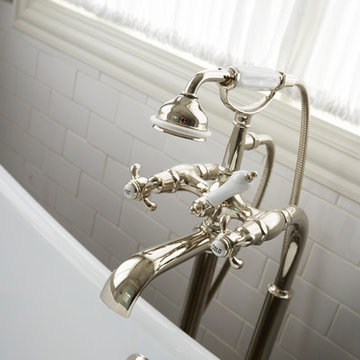
Photo Credit: Mike Kaskel, Kaskel Photo
Example of a huge classic master gray tile and marble tile marble floor and multicolored floor bathroom design in Chicago with raised-panel cabinets, dark wood cabinets, gray walls, an undermount sink and marble countertops
Example of a huge classic master gray tile and marble tile marble floor and multicolored floor bathroom design in Chicago with raised-panel cabinets, dark wood cabinets, gray walls, an undermount sink and marble countertops
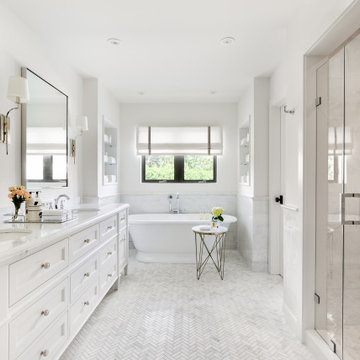
Inspiration for a timeless white tile mosaic tile floor, white floor and double-sink bathroom remodel in Miami with recessed-panel cabinets, white cabinets, white walls, an undermount sink, a hinged shower door, white countertops, a niche and a freestanding vanity

Traditional Master Bathroom Update
Example of a large classic master white tile and ceramic tile ceramic tile, white floor and double-sink bathroom design in Atlanta with shaker cabinets, white cabinets, a two-piece toilet, white walls, an undermount sink, quartz countertops, a hinged shower door, white countertops and a built-in vanity
Example of a large classic master white tile and ceramic tile ceramic tile, white floor and double-sink bathroom design in Atlanta with shaker cabinets, white cabinets, a two-piece toilet, white walls, an undermount sink, quartz countertops, a hinged shower door, white countertops and a built-in vanity
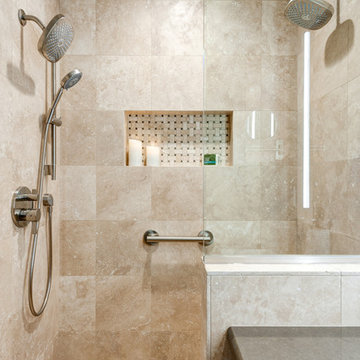
Swiss Alps Photography
Small elegant master beige tile and travertine tile travertine floor and multicolored floor walk-in shower photo in Portland with raised-panel cabinets, medium tone wood cabinets, a wall-mount toilet, beige walls, an undermount sink, quartz countertops and a hinged shower door
Small elegant master beige tile and travertine tile travertine floor and multicolored floor walk-in shower photo in Portland with raised-panel cabinets, medium tone wood cabinets, a wall-mount toilet, beige walls, an undermount sink, quartz countertops and a hinged shower door
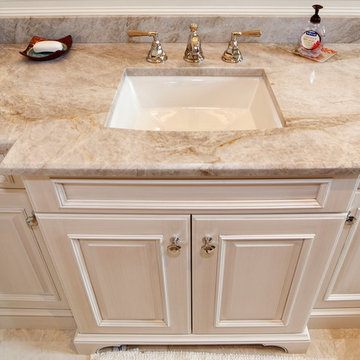
Taj Mahal Premium Quartzite Bathroom Countertop
Elegant bathroom photo in Miami
Elegant bathroom photo in Miami
Traditional Bathroom Ideas
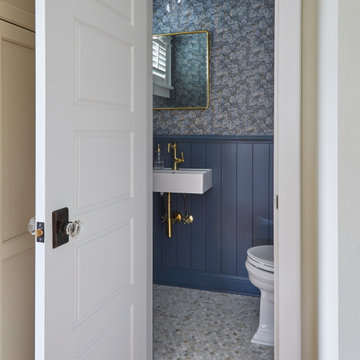
Download our free ebook, Creating the Ideal Kitchen. DOWNLOAD NOW
The homeowners came to us looking to update the kitchen in their historic 1897 home. The home had gone through an extensive renovation several years earlier that added a master bedroom suite and updates to the front façade. The kitchen however was not part of that update and a prior 1990’s update had left much to be desired. The client is an avid cook, and it was just not very functional for the family.
The original kitchen was very choppy and included a large eat in area that took up more than its fair share of the space. On the wish list was a place where the family could comfortably congregate, that was easy and to cook in, that feels lived in and in check with the rest of the home’s décor. They also wanted a space that was not cluttered and dark – a happy, light and airy room. A small powder room off the space also needed some attention so we set out to include that in the remodel as well.
See that arch in the neighboring dining room? The homeowner really wanted to make the opening to the dining room an arch to match, so we incorporated that into the design.
Another unfortunate eyesore was the state of the ceiling and soffits. Turns out it was just a series of shortcuts from the prior renovation, and we were surprised and delighted that we were easily able to flatten out almost the entire ceiling with a couple of little reworks.
Other changes we made were to add new windows that were appropriate to the new design, which included moving the sink window over slightly to give the work zone more breathing room. We also adjusted the height of the windows in what was previously the eat-in area that were too low for a countertop to work. We tried to keep an old island in the plan since it was a well-loved vintage find, but the tradeoff for the function of the new island was not worth it in the end. We hope the old found a new home, perhaps as a potting table.
Designed by: Susan Klimala, CKD, CBD
Photography by: Michael Kaskel
For more information on kitchen and bath design ideas go to: www.kitchenstudio-ge.com

The bathroom enjoys great views. The standalone white bathtub placed beside a large window is equipped with a Hans Grohe tub filler. The window features a soft custom made roman shade. We furnished the area with a blue patterned garden stool. The bathroom floor features a hexagon mosaic tile. We designed the walnut vanity with a marble countertop and backsplash, and his and her undermount sinks. The vanity is paired with unique mirrors flanked by tiny lamp sconced lighting.
Project by Portland interior design studio Jenni Leasia Interior Design. Also serving Lake Oswego, West Linn, Vancouver, Sherwood, Camas, Oregon City, Beaverton, and the whole of Greater Portland.
For more about Jenni Leasia Interior Design, click here: https://www.jennileasiadesign.com/
To learn more about this project, click here:
https://www.jennileasiadesign.com/breyman
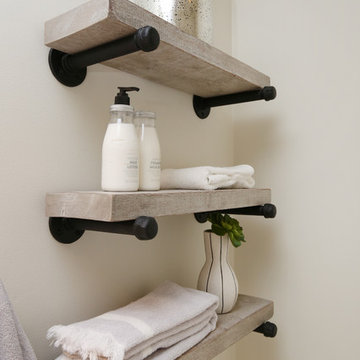
A spacious, L-shaped Maple vanity with Dove finish offers double the amount of storage space. The new Viaterra quartz looks classic and is easy to maintain. Custom-made Ghost Wood mirrors and floating shelves fabricated out of distressed wood and galvanized piping create focal points amongst the clean white selections. Gorgeous Eramosa Ice ceramic tile floors add a splash of silver. The new shower feels much larger even though it’s in the existing footprint. A special shaving niche was placed 6” off the ground. The basketweave tile floor adds some geometric interest in the otherwise clean, white space.
38






