Traditional Concrete Floor Kitchen Ideas
Refine by:
Budget
Sort by:Popular Today
41 - 60 of 753 photos
Item 1 of 3
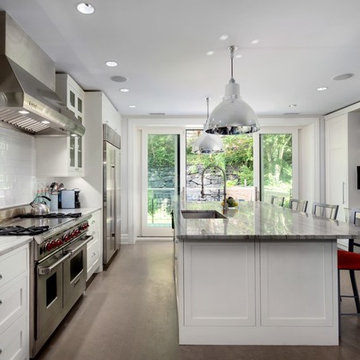
Example of a large classic single-wall concrete floor enclosed kitchen design in New York with an undermount sink, shaker cabinets, white cabinets, marble countertops, white backsplash, subway tile backsplash, stainless steel appliances and an island
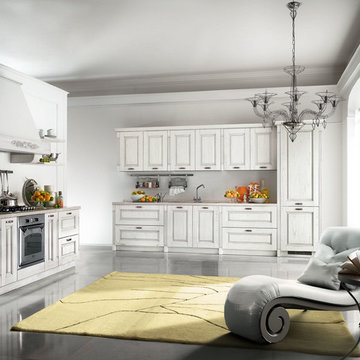
Contemporary needs of the user of Kitchen furnitures are increasingly directed towards the ergonomic quality and the latest aesthetic and constructive innovations. CONTEA, with this advanced product of Classic Collection marries these concepts fully, presenting itself with solid wood fronts "PARAISO" of high quality, in the following matt color variants: White decapé, Bordeaux decapé, Grey decapé, Stone decapé and Walnut Contea.
To support this model, multiple and custom Accessories and multipurpose adequate range of handles of various types, sturdy tables and chairs with pleasing structures, new generation of electric appliances for Quality and Design.
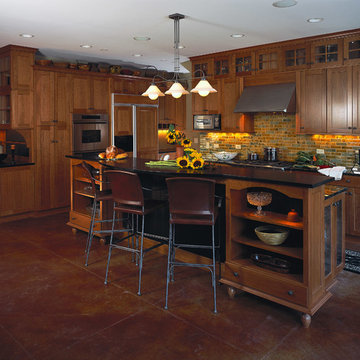
http://www.pickellbuilders.com. Photography by Linda Oyama Bryan. Craftsman Kitchen with Stained Cherry Recessed Panel Cabinets and Breakfast Island.
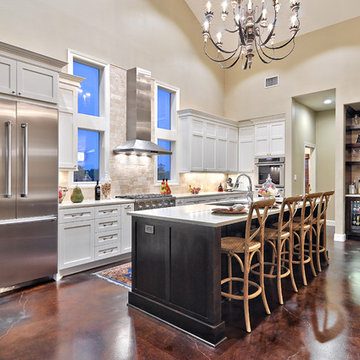
New Creations Custom Kitchen & Bath
Inspiration for a timeless concrete floor kitchen remodel in Austin with an undermount sink, white cabinets, beige backsplash, stone tile backsplash, stainless steel appliances, an island and shaker cabinets
Inspiration for a timeless concrete floor kitchen remodel in Austin with an undermount sink, white cabinets, beige backsplash, stone tile backsplash, stainless steel appliances, an island and shaker cabinets
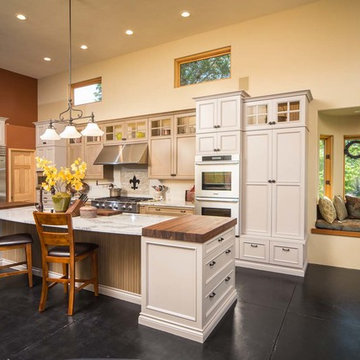
Overview of remodeled kitchen featuring Country French styling to match unique architecture of this country home with high ceilings, stone exterior walls and French wrought iron detailing. Varied heights and depths of cabinets help to fill the vast space. Chandler Photography
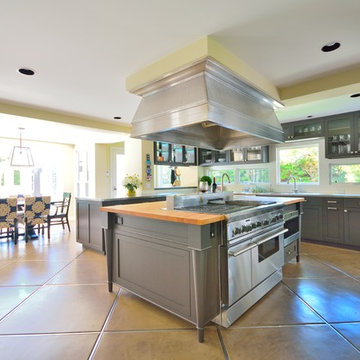
James Ruland Photography
Eat-in kitchen - mid-sized traditional l-shaped concrete floor eat-in kitchen idea in San Diego with an integrated sink, stainless steel countertops, stainless steel appliances, an island, recessed-panel cabinets and gray cabinets
Eat-in kitchen - mid-sized traditional l-shaped concrete floor eat-in kitchen idea in San Diego with an integrated sink, stainless steel countertops, stainless steel appliances, an island, recessed-panel cabinets and gray cabinets
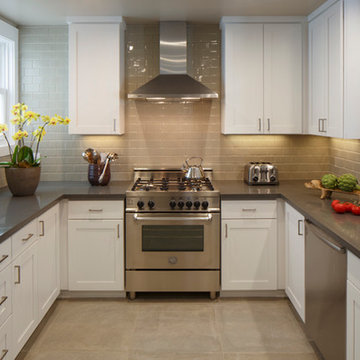
Photos: www.ericrorer.com
Example of a small classic u-shaped concrete floor kitchen pantry design in San Francisco with an undermount sink, flat-panel cabinets, white cabinets, quartz countertops, gray backsplash, subway tile backsplash, stainless steel appliances and a peninsula
Example of a small classic u-shaped concrete floor kitchen pantry design in San Francisco with an undermount sink, flat-panel cabinets, white cabinets, quartz countertops, gray backsplash, subway tile backsplash, stainless steel appliances and a peninsula
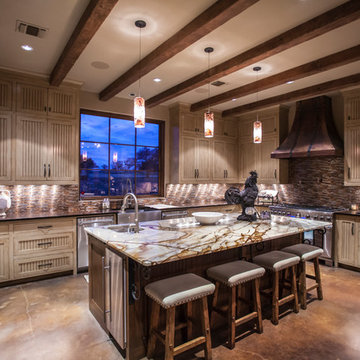
Enclosed kitchen - large traditional u-shaped concrete floor and brown floor enclosed kitchen idea in Austin with an undermount sink, white cabinets, granite countertops, brown backsplash, stone tile backsplash, stainless steel appliances and an island
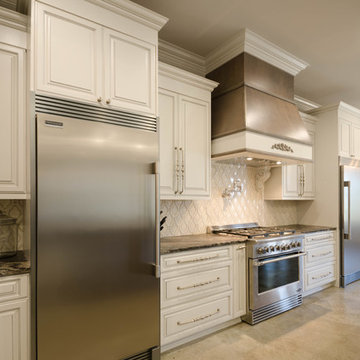
Home was built by Mallard Homes,LLC. Jefferson Door supplied the windows (Krestmark), exterior doors (Buffelen), Interior doors (Masonite), crown moldings and trim.
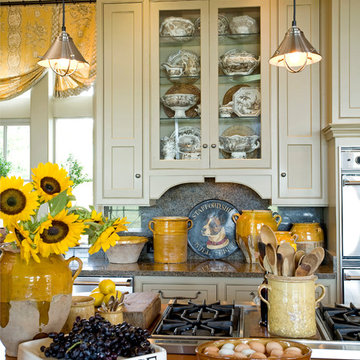
Inspiration for a mid-sized timeless single-wall concrete floor kitchen remodel in Houston with shaker cabinets, gray cabinets, wood countertops, red backsplash, stainless steel appliances and an island
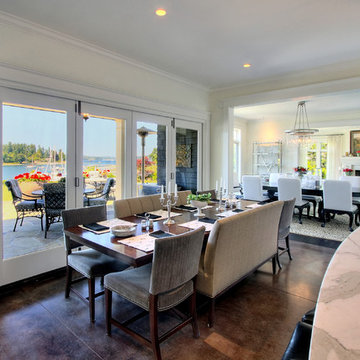
Huge elegant concrete floor eat-in kitchen photo in Seattle with black cabinets, marble countertops, stainless steel appliances and an island
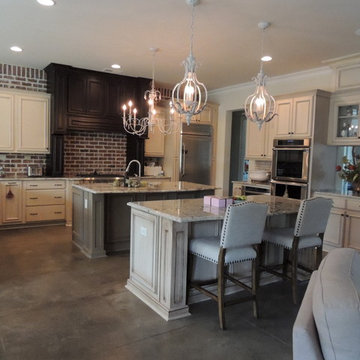
Open concept kitchen - large traditional u-shaped concrete floor and gray floor open concept kitchen idea in Other with a farmhouse sink, recessed-panel cabinets, distressed cabinets, granite countertops, red backsplash, brick backsplash, stainless steel appliances and two islands
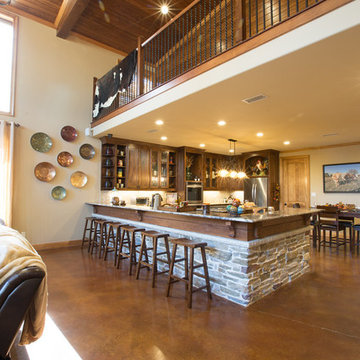
barndominium kitchen
Open concept kitchen - large traditional concrete floor open concept kitchen idea in Dallas with recessed-panel cabinets, medium tone wood cabinets, granite countertops, stainless steel appliances and an island
Open concept kitchen - large traditional concrete floor open concept kitchen idea in Dallas with recessed-panel cabinets, medium tone wood cabinets, granite countertops, stainless steel appliances and an island
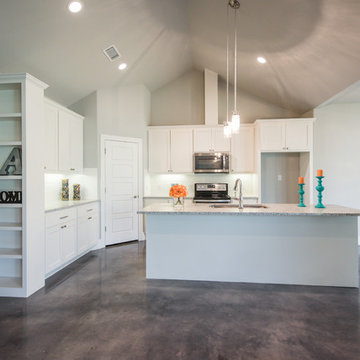
Large elegant l-shaped concrete floor open concept kitchen photo in Austin with an undermount sink, shaker cabinets, white cabinets, granite countertops, white backsplash, subway tile backsplash, stainless steel appliances and an island
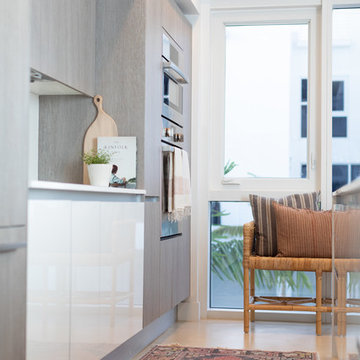
Karla Garcia
Inspiration for a mid-sized timeless single-wall concrete floor and beige floor eat-in kitchen remodel in Miami with a double-bowl sink, flat-panel cabinets, gray cabinets, quartz countertops, white backsplash, stone slab backsplash, paneled appliances, an island and white countertops
Inspiration for a mid-sized timeless single-wall concrete floor and beige floor eat-in kitchen remodel in Miami with a double-bowl sink, flat-panel cabinets, gray cabinets, quartz countertops, white backsplash, stone slab backsplash, paneled appliances, an island and white countertops
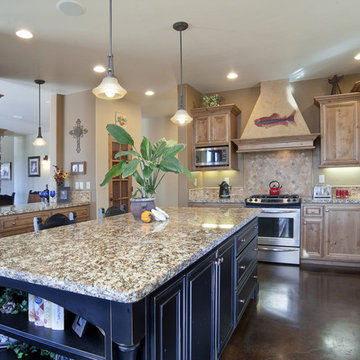
New kitchen with Knotty Alder cabinets and stained large island
Photo credit: Larry Kantor
Example of a large classic l-shaped concrete floor and brown floor enclosed kitchen design in Phoenix with a farmhouse sink, recessed-panel cabinets, medium tone wood cabinets, granite countertops, brown backsplash, stone tile backsplash, stainless steel appliances and an island
Example of a large classic l-shaped concrete floor and brown floor enclosed kitchen design in Phoenix with a farmhouse sink, recessed-panel cabinets, medium tone wood cabinets, granite countertops, brown backsplash, stone tile backsplash, stainless steel appliances and an island
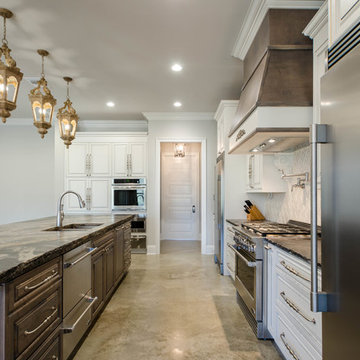
Home was built by Mallard Homes,LLC. Jefferson Door supplied the windows (Krestmark), exterior doors (Buffelen), Interior doors (Masonite), crown moldings and trim.
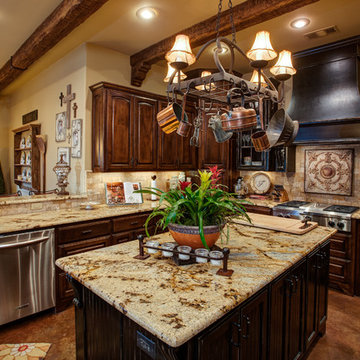
Custom home by Parkinson Building Group in Little Rock, AR.
Example of a mid-sized classic u-shaped concrete floor and brown floor open concept kitchen design in Little Rock with an undermount sink, raised-panel cabinets, dark wood cabinets, granite countertops, beige backsplash, stainless steel appliances, an island and stone tile backsplash
Example of a mid-sized classic u-shaped concrete floor and brown floor open concept kitchen design in Little Rock with an undermount sink, raised-panel cabinets, dark wood cabinets, granite countertops, beige backsplash, stainless steel appliances, an island and stone tile backsplash
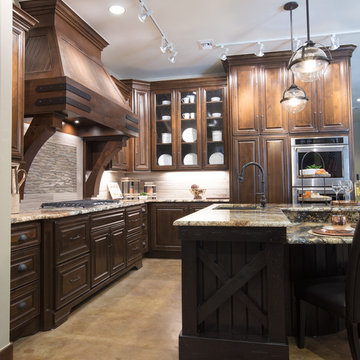
Mid-sized elegant l-shaped concrete floor and brown floor eat-in kitchen photo in Austin with an undermount sink, raised-panel cabinets, dark wood cabinets, granite countertops, multicolored backsplash, matchstick tile backsplash, stainless steel appliances, an island and beige countertops
Traditional Concrete Floor Kitchen Ideas
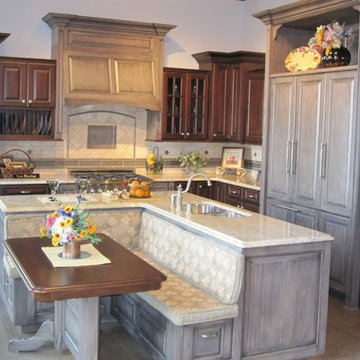
Example of a classic l-shaped concrete floor and gray floor open concept kitchen design in Denver with a double-bowl sink, raised-panel cabinets, dark wood cabinets, quartzite countertops, beige backsplash, ceramic backsplash, paneled appliances and an island
3





