Traditional Concrete Floor Kitchen Ideas
Refine by:
Budget
Sort by:Popular Today
21 - 40 of 754 photos
Item 1 of 3
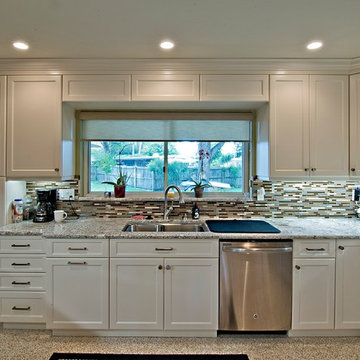
The home's existing terrazzo floors were salvaged and restored in this contemporary kitchen remodel.
Example of a mid-sized classic u-shaped concrete floor eat-in kitchen design in Tampa with an undermount sink, shaker cabinets, white cabinets, granite countertops, multicolored backsplash, glass tile backsplash, stainless steel appliances and no island
Example of a mid-sized classic u-shaped concrete floor eat-in kitchen design in Tampa with an undermount sink, shaker cabinets, white cabinets, granite countertops, multicolored backsplash, glass tile backsplash, stainless steel appliances and no island
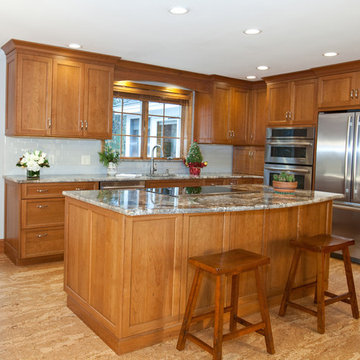
Cherry cabinetry complements the natural wood moldings in the room. Photo by James Leek
Mid-sized elegant l-shaped brown floor and concrete floor eat-in kitchen photo in Boston with an undermount sink, recessed-panel cabinets, medium tone wood cabinets, granite countertops, gray backsplash, ceramic backsplash, stainless steel appliances and an island
Mid-sized elegant l-shaped brown floor and concrete floor eat-in kitchen photo in Boston with an undermount sink, recessed-panel cabinets, medium tone wood cabinets, granite countertops, gray backsplash, ceramic backsplash, stainless steel appliances and an island
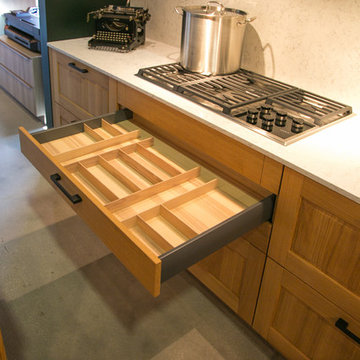
Traditional Solid Oak Kitchen, made out of responsibly grown Wood from the Black Forest in Germany, hand carved Side Pilasters, Crown Moldings and Light Rails.
Michael Schluetter
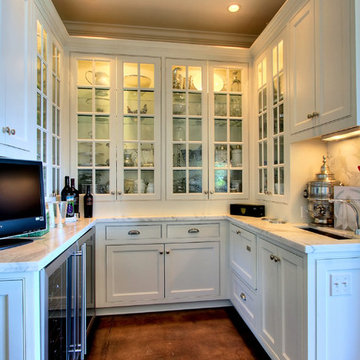
Inspiration for a huge timeless concrete floor kitchen pantry remodel in Seattle with black cabinets, marble countertops, stainless steel appliances and an island
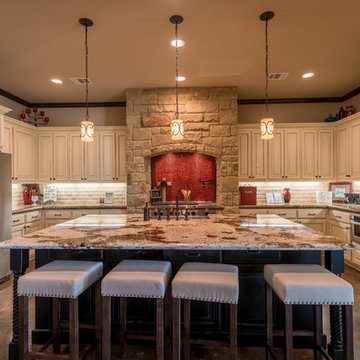
Inspiration for a large timeless u-shaped concrete floor eat-in kitchen remodel in Austin with a farmhouse sink, raised-panel cabinets, white cabinets, granite countertops, beige backsplash, cement tile backsplash, stainless steel appliances and an island
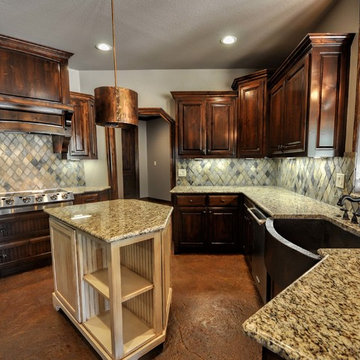
Bent Creek Customs Alba, TX
www.bentcreekcustoms.com
photography by
Brick Road Photo Mineola, TX
www.brickroadphoto.com
Example of a classic concrete floor kitchen design in Austin with a farmhouse sink, raised-panel cabinets, dark wood cabinets, granite countertops, gray backsplash, stone tile backsplash, stainless steel appliances and an island
Example of a classic concrete floor kitchen design in Austin with a farmhouse sink, raised-panel cabinets, dark wood cabinets, granite countertops, gray backsplash, stone tile backsplash, stainless steel appliances and an island
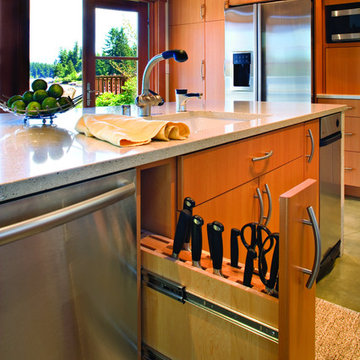
Knife pullout in kitchen designed by Connie Schaafsma, Concept Builders, Inc.
Inspiration for a timeless concrete floor kitchen remodel in Seattle with a single-bowl sink, flat-panel cabinets, medium tone wood cabinets, laminate countertops, white backsplash, stone tile backsplash, stainless steel appliances and an island
Inspiration for a timeless concrete floor kitchen remodel in Seattle with a single-bowl sink, flat-panel cabinets, medium tone wood cabinets, laminate countertops, white backsplash, stone tile backsplash, stainless steel appliances and an island
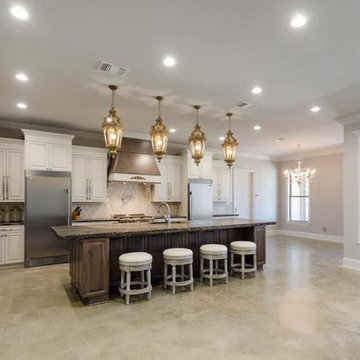
Example of a large classic l-shaped concrete floor open concept kitchen design in Orlando with an undermount sink, raised-panel cabinets, white cabinets, stainless steel appliances and an island
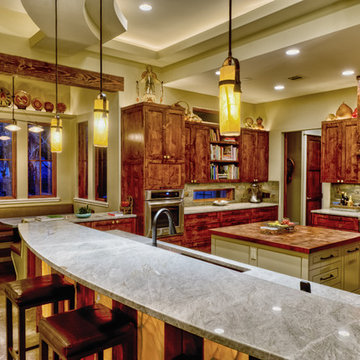
Large eat-at counter, island and gourmet kitchen.
Inspiration for a huge timeless u-shaped concrete floor and brown floor open concept kitchen remodel in Austin with dark wood cabinets, marble countertops, metallic backsplash, stainless steel appliances, a double-bowl sink, two islands, stone slab backsplash and gray countertops
Inspiration for a huge timeless u-shaped concrete floor and brown floor open concept kitchen remodel in Austin with dark wood cabinets, marble countertops, metallic backsplash, stainless steel appliances, a double-bowl sink, two islands, stone slab backsplash and gray countertops
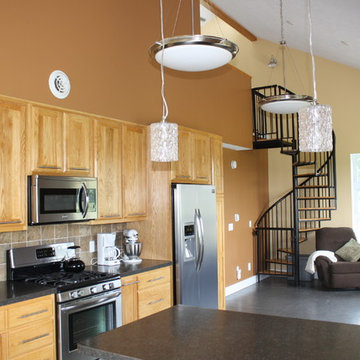
Amish Built Cabinets from wood within 5 miles from the project site. Custom made spiral stairs with child gates.
Copyrighted Photography by Eric A. Hughes
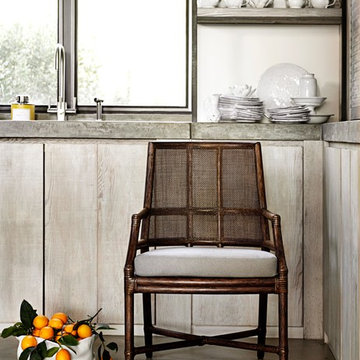
Stay awhile. The Hayes Dining Arm and Side Chairs take inspiration from the A-104 Petal Lounge Chair: from the dramatic sweep of the arm, high back and comfortable pitch to the intricate framework on the outside back. The chair features a 6 over 6 caned interior, accentuated by a graphic rattan frame that curves to the body. Contemporary in design, the use of classic rawhide bindings draw from McGuire's rich history and patented technique. The loose seat cushions secure to the deck with four Velcro straps. Available in any of the five Matte finishes. Standard with loose cushion in Lenno Ecru linen or customizable in COM.
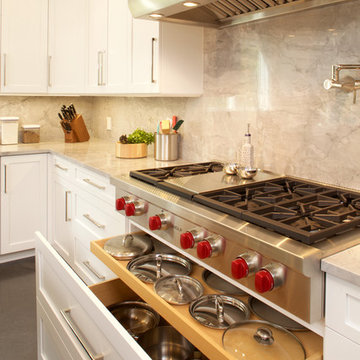
Custom kitchen cabinetry with stone backsplash and countertops.
Inspiration for a large timeless concrete floor and brown floor kitchen remodel in New York with shaker cabinets, white cabinets, solid surface countertops, beige backsplash and stainless steel appliances
Inspiration for a large timeless concrete floor and brown floor kitchen remodel in New York with shaker cabinets, white cabinets, solid surface countertops, beige backsplash and stainless steel appliances
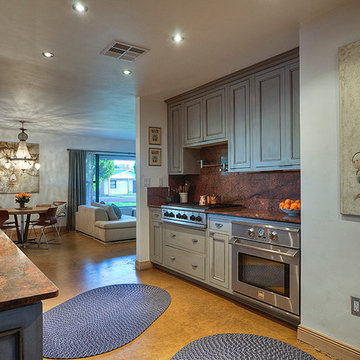
Mike Small Photography
Inspiration for a mid-sized timeless galley concrete floor eat-in kitchen remodel in Phoenix with a farmhouse sink, beaded inset cabinets, gray cabinets, marble countertops, red backsplash, stone slab backsplash, stainless steel appliances and no island
Inspiration for a mid-sized timeless galley concrete floor eat-in kitchen remodel in Phoenix with a farmhouse sink, beaded inset cabinets, gray cabinets, marble countertops, red backsplash, stone slab backsplash, stainless steel appliances and no island
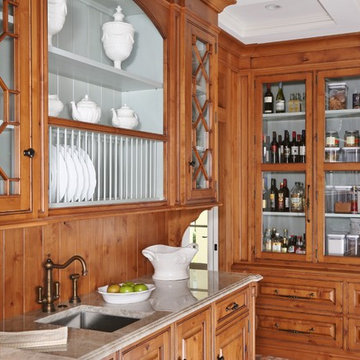
Keith Gegg
Mid-sized elegant u-shaped concrete floor enclosed kitchen photo in Miami with an undermount sink, beaded inset cabinets, medium tone wood cabinets, wood countertops, blue backsplash and paneled appliances
Mid-sized elegant u-shaped concrete floor enclosed kitchen photo in Miami with an undermount sink, beaded inset cabinets, medium tone wood cabinets, wood countertops, blue backsplash and paneled appliances
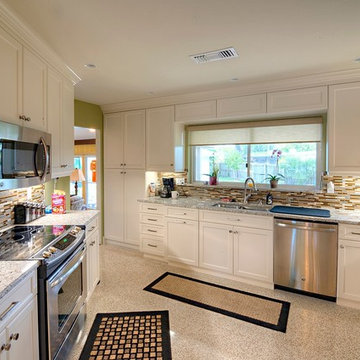
A spacious but dated '50s ranch house is transformed into an open and inviting home with fresh elegance and a kitchen to die for.
Mid-sized elegant l-shaped concrete floor eat-in kitchen photo in Tampa with an undermount sink, shaker cabinets, white cabinets, granite countertops, multicolored backsplash, glass tile backsplash, stainless steel appliances and no island
Mid-sized elegant l-shaped concrete floor eat-in kitchen photo in Tampa with an undermount sink, shaker cabinets, white cabinets, granite countertops, multicolored backsplash, glass tile backsplash, stainless steel appliances and no island
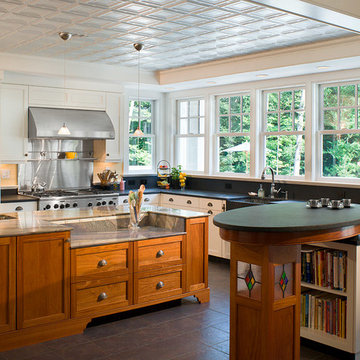
Eat-in kitchen - traditional u-shaped concrete floor eat-in kitchen idea in New York with a farmhouse sink, recessed-panel cabinets, white cabinets, soapstone countertops, stainless steel appliances and an island
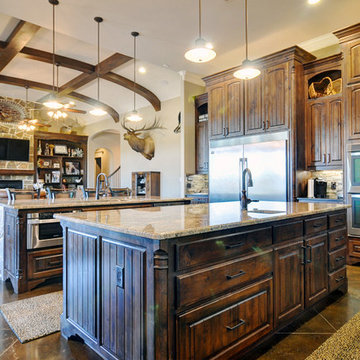
Matrix Photography
Example of a large classic l-shaped concrete floor open concept kitchen design in Dallas with an undermount sink, raised-panel cabinets, medium tone wood cabinets, granite countertops, brown backsplash, stone tile backsplash, stainless steel appliances and two islands
Example of a large classic l-shaped concrete floor open concept kitchen design in Dallas with an undermount sink, raised-panel cabinets, medium tone wood cabinets, granite countertops, brown backsplash, stone tile backsplash, stainless steel appliances and two islands
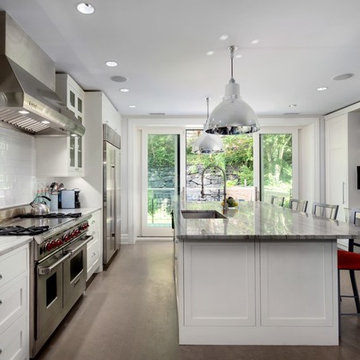
Example of a large classic single-wall concrete floor enclosed kitchen design in New York with an undermount sink, shaker cabinets, white cabinets, marble countertops, white backsplash, subway tile backsplash, stainless steel appliances and an island
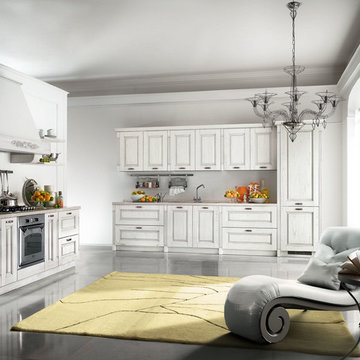
Contemporary needs of the user of Kitchen furnitures are increasingly directed towards the ergonomic quality and the latest aesthetic and constructive innovations. CONTEA, with this advanced product of Classic Collection marries these concepts fully, presenting itself with solid wood fronts "PARAISO" of high quality, in the following matt color variants: White decapé, Bordeaux decapé, Grey decapé, Stone decapé and Walnut Contea.
To support this model, multiple and custom Accessories and multipurpose adequate range of handles of various types, sturdy tables and chairs with pleasing structures, new generation of electric appliances for Quality and Design.
Traditional Concrete Floor Kitchen Ideas
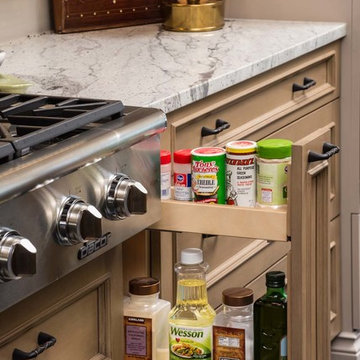
Pull out spices and oils next to the cooktop are convenient for the chef. Chandler Photography
Eat-in kitchen - large traditional l-shaped concrete floor eat-in kitchen idea in Portland with a single-bowl sink, gray cabinets, granite countertops, green backsplash, stainless steel appliances and an island
Eat-in kitchen - large traditional l-shaped concrete floor eat-in kitchen idea in Portland with a single-bowl sink, gray cabinets, granite countertops, green backsplash, stainless steel appliances and an island
2





