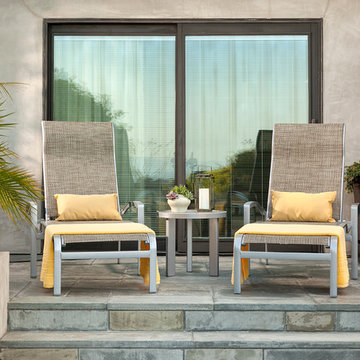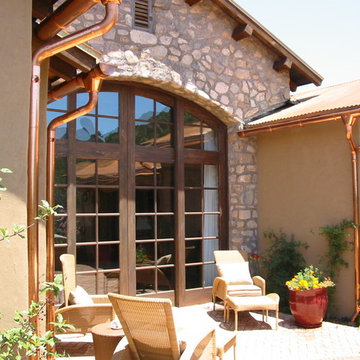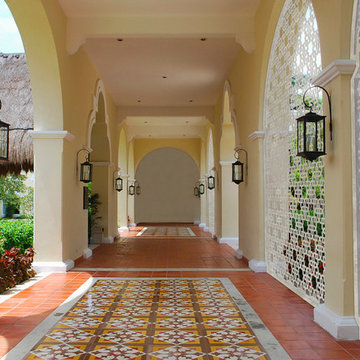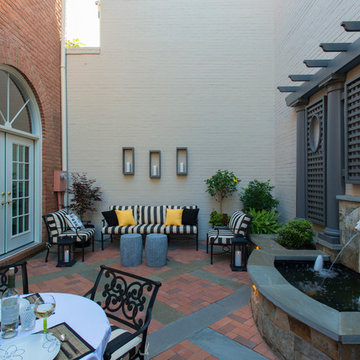Traditional Courtyard Patio Ideas
Refine by:
Budget
Sort by:Popular Today
41 - 60 of 1,359 photos
Item 1 of 3
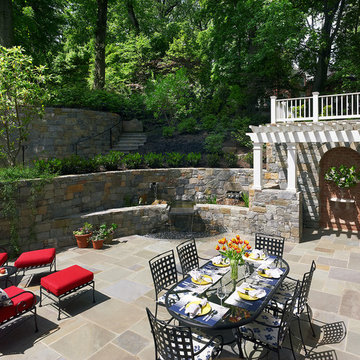
Our client was drawn to the property in Wesley Heights as it was in an established neighborhood of stately homes, on a quiet street with views of park. They wanted a traditional home for their young family with great entertaining spaces that took full advantage of the site.
The site was the challenge. The natural grade of the site was far from traditional. The natural grade at the rear of the property was about thirty feet above the street level. Large mature trees provided shade and needed to be preserved.
The solution was sectional. The first floor level was elevated from the street by 12 feet, with French doors facing the park. We created a courtyard at the first floor level that provide an outdoor entertaining space, with French doors that open the home to the courtyard.. By elevating the first floor level, we were able to allow on-grade parking and a private direct entrance to the lower level pub "Mulligans". An arched passage affords access to the courtyard from a shared driveway with the neighboring homes, while the stone fountain provides a focus.
A sweeping stone stair anchors one of the existing mature trees that was preserved and leads to the elevated rear garden. The second floor master suite opens to a sitting porch at the level of the upper garden, providing the third level of outdoor space that can be used for the children to play.
The home's traditional language is in context with its neighbors, while the design allows each of the three primary levels of the home to relate directly to the outside.
Builder: Peterson & Collins, Inc
Photos © Anice Hoachlander
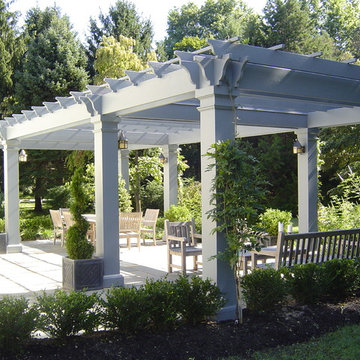
Pergola
Patio container garden - traditional courtyard stone patio container garden idea in New York with a pergola
Patio container garden - traditional courtyard stone patio container garden idea in New York with a pergola
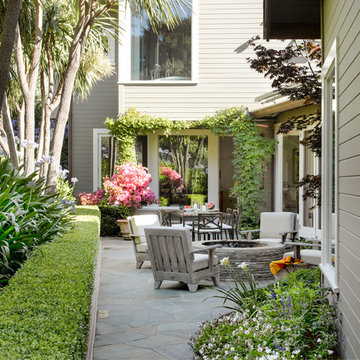
Santa Barbara lifestyle with this gated 5,200 square foot estate affords serenity and privacy while incorporating the finest materials and craftsmanship. Visually striking interiors are enhanced by a sparkling bay view and spectacular landscaping with heritage oaks, rose and dahlia gardens and a picturesque splash pool. Just two minutes to Marin’s finest schools.
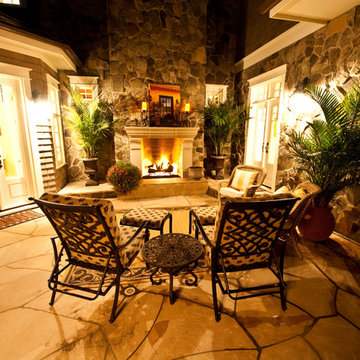
This Outdoor Fire Place was constructed in 2006. The Fire Place is the focal point of this patio area which adjoins the swimming pool. Flagstone patio is constructed with AZ Buff flagstone, installed in a random pattern.
Browne & Associates Custom Landscapes
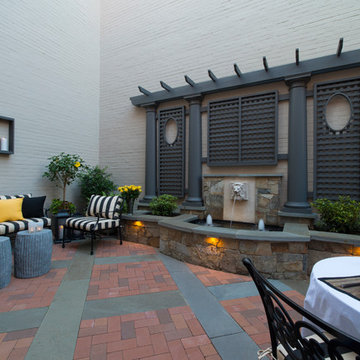
Inspiration for a mid-sized timeless courtyard patio fountain remodel in DC Metro with no cover
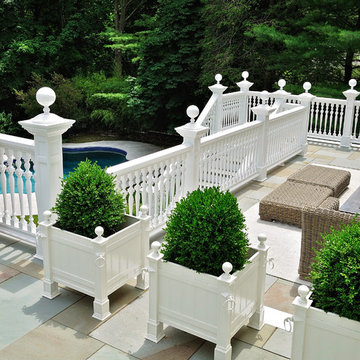
silica system using bluestone over framed treated wood deck with PVC trim
Inspiration for a huge timeless courtyard stone patio remodel in New York with a fire pit
Inspiration for a huge timeless courtyard stone patio remodel in New York with a fire pit
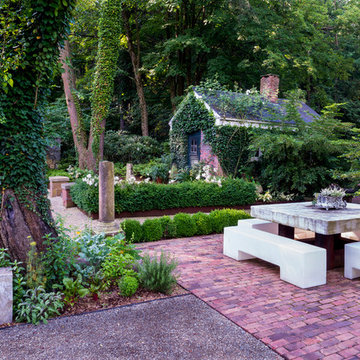
Patio - large traditional courtyard brick patio idea in Seattle with no cover
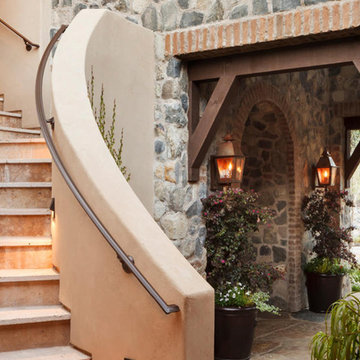
Mid-sized elegant courtyard stone patio photo in San Francisco with a fire pit and a roof extension
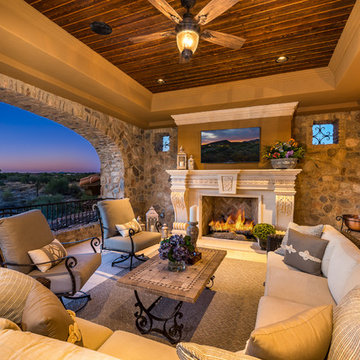
World Renowned Architecture Firm Fratantoni Design created this beautiful home! They design home plans for families all over the world in any size and style. They also have in-house Interior Designer Firm Fratantoni Interior Designers and world class Luxury Home Building Firm Fratantoni Luxury Estates! Hire one or all three companies to design and build and or remodel your home!
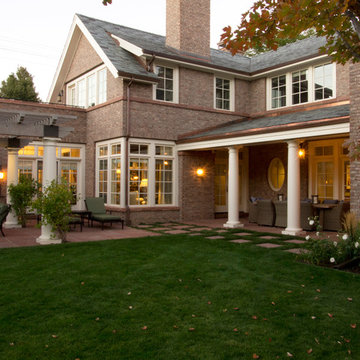
Inspiration for a timeless courtyard stone patio remodel in Denver with a roof extension
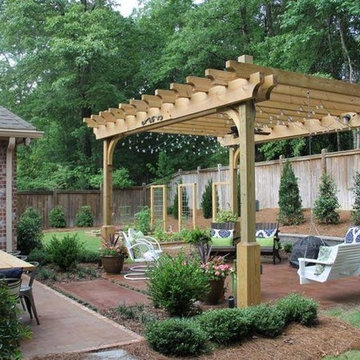
Design and Install For Pergola, Outdoor Patio, Vegetable Gardens
Patio - mid-sized traditional courtyard patio idea in Charlotte with a fire pit, decking and a pergola
Patio - mid-sized traditional courtyard patio idea in Charlotte with a fire pit, decking and a pergola
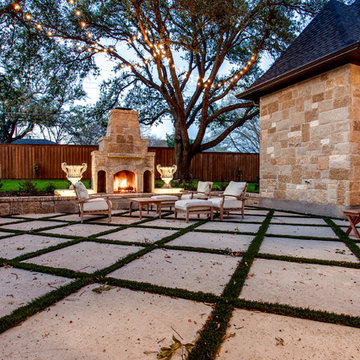
Bella Vita Custom Homes
Large elegant courtyard decomposed granite patio photo in Dallas with a fire pit
Large elegant courtyard decomposed granite patio photo in Dallas with a fire pit
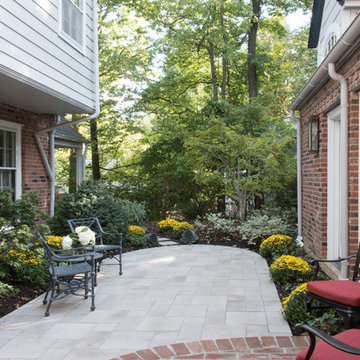
Private courtyard off of a master suite addition to a 1940's traditional home
Patio - mid-sized traditional courtyard stone patio idea in St Louis with no cover
Patio - mid-sized traditional courtyard stone patio idea in St Louis with no cover
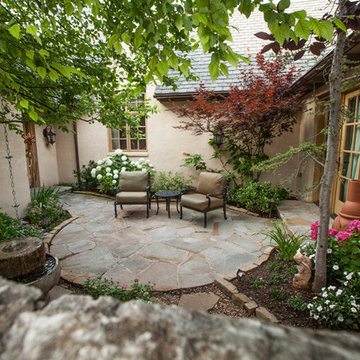
Example of a mid-sized classic courtyard stone patio fountain design in Oklahoma City with no cover
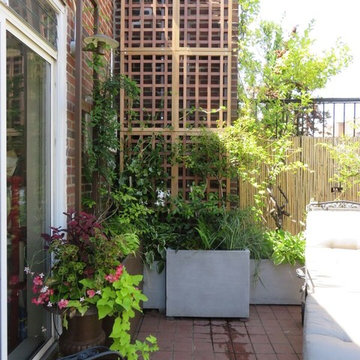
Inspiration for a mid-sized timeless courtyard tile patio remodel in New York with no cover
Traditional Courtyard Patio Ideas
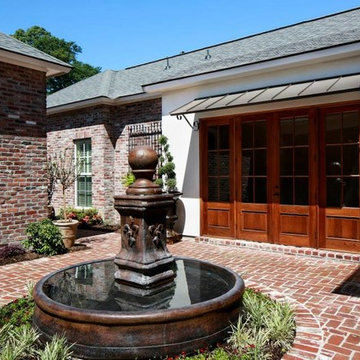
Oivanki Photography
Inspiration for a mid-sized timeless courtyard brick patio fountain remodel in New Orleans with a roof extension
Inspiration for a mid-sized timeless courtyard brick patio fountain remodel in New Orleans with a roof extension
3






