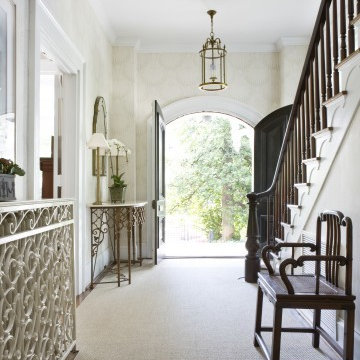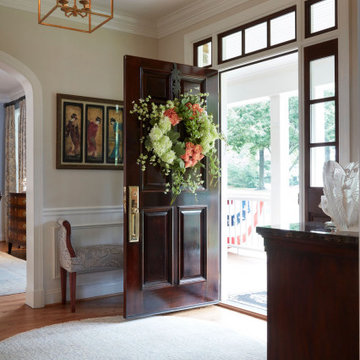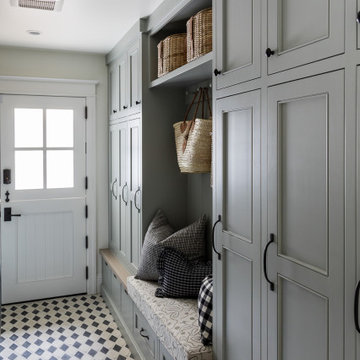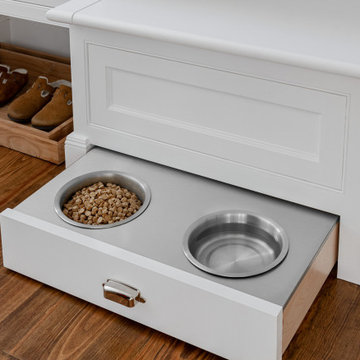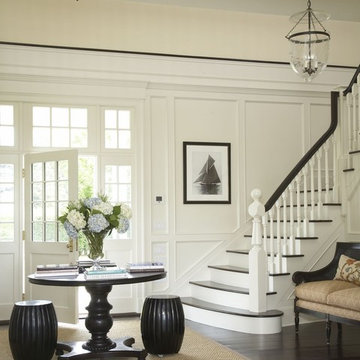Traditional Entryway Ideas
Refine by:
Budget
Sort by:Popular Today
261 - 280 of 88,701 photos
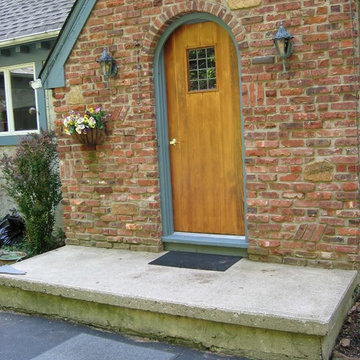
O'Connor Contracting can help you create a beautiful entrance to your home that offers low-maintenance elegance for years to come.
Example of a classic entryway design in New York
Example of a classic entryway design in New York
Find the right local pro for your project
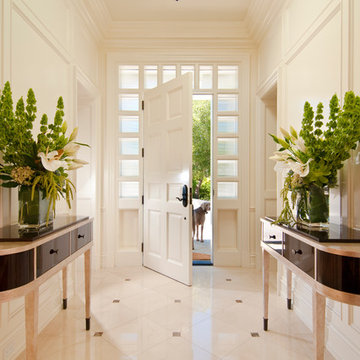
Bernardo Grijalva
Inspiration for a timeless entryway remodel in San Francisco with white walls and a white front door
Inspiration for a timeless entryway remodel in San Francisco with white walls and a white front door
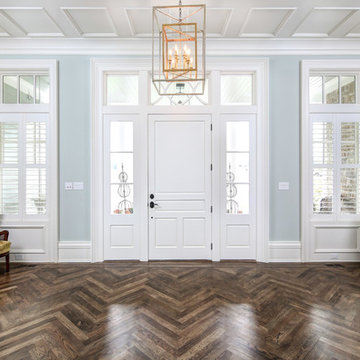
Tim Furlong
Example of a classic dark wood floor and brown floor entryway design in Louisville with blue walls and a white front door
Example of a classic dark wood floor and brown floor entryway design in Louisville with blue walls and a white front door

Angle Eye Photography
Entryway - large traditional black floor entryway idea in Philadelphia with a blue front door
Entryway - large traditional black floor entryway idea in Philadelphia with a blue front door

Sponsored
Columbus, OH
Dave Fox Design Build Remodelers
Columbus Area's Luxury Design Build Firm | 17x Best of Houzz Winner!

Entryway - traditional medium tone wood floor and brown floor entryway idea in New York with beige walls and a dark wood front door
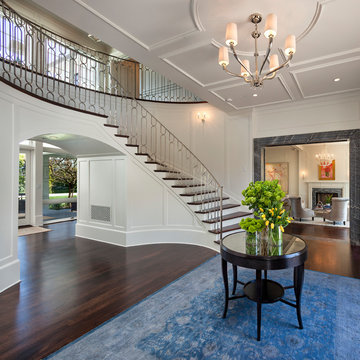
Elegant dark wood floor and brown floor foyer photo in Los Angeles with white walls
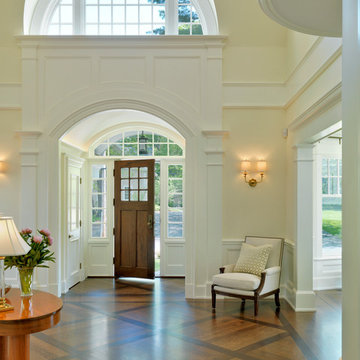
Photography by Richard Mandelkorn
Example of a classic dark wood floor entryway design in Boston with a dark wood front door and beige walls
Example of a classic dark wood floor entryway design in Boston with a dark wood front door and beige walls

We created this 1250 sq. ft basement under a house that initially only had crawlspace and minimal dugout area for mechanicals. To create this basement, we excavated 60 dump trucks of dirt through a 3’x2’ crawlspace opening to the outside.

Entryway - small traditional porcelain tile and gray floor entryway idea in Burlington with green walls and a white front door
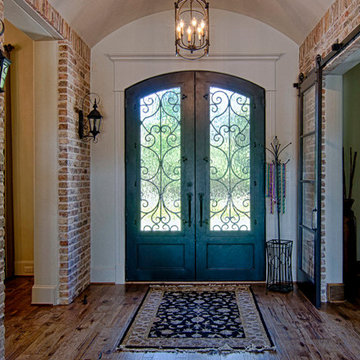
Susan Friday Photography
Entryway - traditional medium tone wood floor entryway idea in Houston
Entryway - traditional medium tone wood floor entryway idea in Houston
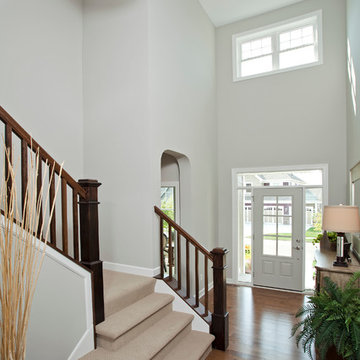
This home is a custom home built by Homes by Tradition located in Lakeville, MN.
Elegant entryway photo in Minneapolis
Elegant entryway photo in Minneapolis
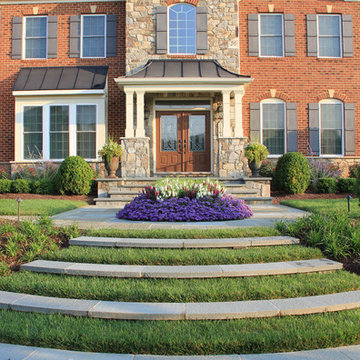
Inspiration for a timeless entryway remodel in DC Metro with red walls and a brown front door
Traditional Entryway Ideas

Sponsored
Plain City, OH
Kuhns Contracting, Inc.
Central Ohio's Trusted Home Remodeler Specializing in Kitchens & Baths
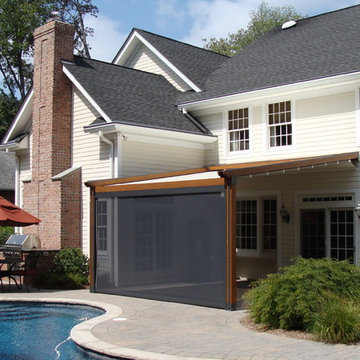
Homeowner had been considering construction of a pergola for quite some time, but was reluctant to do so due to lack of rain protection. Although there are several pergola kit retrofit products that meet most of their goals, none of them were a good fit by matching all. The desire was for a retractable patio awning that aesthetically matched a pergola, but was retractable, and provided protection from both UV and inclement weather on their south facing patio. Part of the goal was to provide a flexible outdoor entertaining area, but also to integrate a front drop shade to help reduce the summer's afternoon sun from entering the space; as well as the bay window and sliding doors.
The "Gennius", a waterproof retractable awning by Durasol Awnings was selected by the homeowner for aesthetics and function, with a solar screen drop shade integrated between the upright support posts.
As young parents, it was of utmost importance to find a durable fabric for the drop shade that not only blocked an adequate amount of sun, but retained as much view of the pool for safety when deployed. Mermet brand Natte was chosen for the drop shade. Both the retracting fabric roof and the integrated drop shade are operated by radio controlled motors and hand-held remote control.
The homeowner now has complete control of the area, with on-demand protection to suit their tastes.
To see this awning and others in action, please visit www.youtube.com/user/DurasolAwnings
Photo credits: Window Works, Livingston NJ
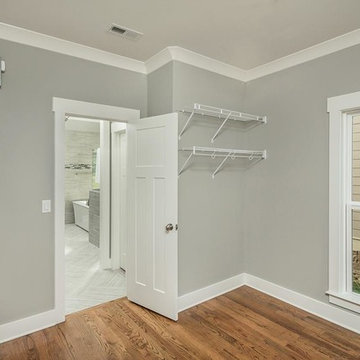
Example of a large classic medium tone wood floor entryway design in Other with gray walls and a white front door
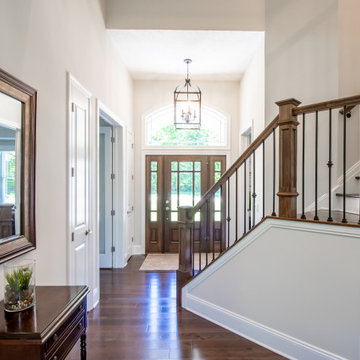
Entryway with beautiful staircase and chandelier. Front door with arched window above.
Example of a large classic dark wood floor and brown floor entryway design in Cleveland with a dark wood front door
Example of a large classic dark wood floor and brown floor entryway design in Cleveland with a dark wood front door
14






