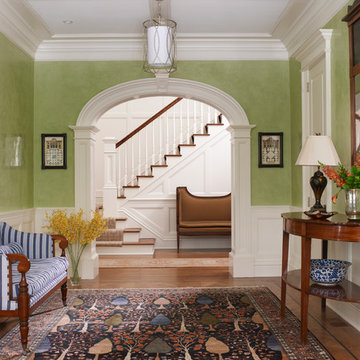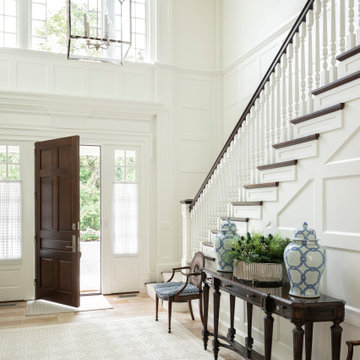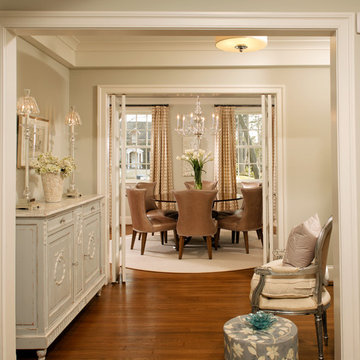Traditional Entryway Ideas
Refine by:
Budget
Sort by:Popular Today
241 - 260 of 88,701 photos
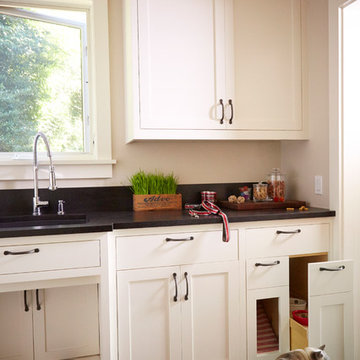
Whole-house remodel of a hillside home in Seattle. The historically-significant ballroom was repurposed as a family/music room, and the once-small kitchen and adjacent spaces were combined to create an open area for cooking and gathering.
A compact master bath was reconfigured to maximize the use of space, and a new main floor powder room provides knee space for accessibility.
Built-in cabinets provide much-needed coat & shoe storage close to the front door.
©Kathryn Barnard, 2014
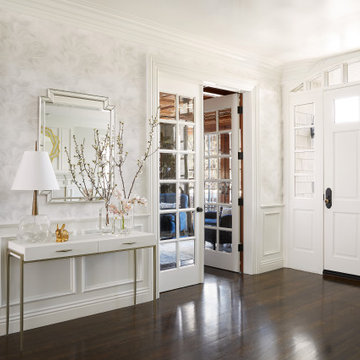
Inspiration for a timeless dark wood floor and brown floor entryway remodel in Los Angeles with white walls and a white front door

Built in dark wood bench with integrated boot storage. Large format stone-effect floor tile. Photography by Spacecrafting.
Large elegant ceramic tile entryway photo in Minneapolis with gray walls and a white front door
Large elegant ceramic tile entryway photo in Minneapolis with gray walls and a white front door
Find the right local pro for your project

Single front door - mid-sized traditional slate floor single front door idea in New York with gray walls and a medium wood front door
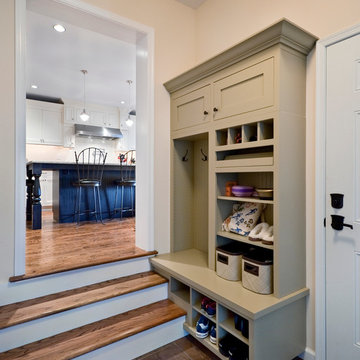
Elegant dark wood floor entryway photo in Philadelphia with beige walls and a white front door

Sponsored
Columbus, OH
The Creative Kitchen Company
Franklin County's Kitchen Remodeling and Refacing Professional
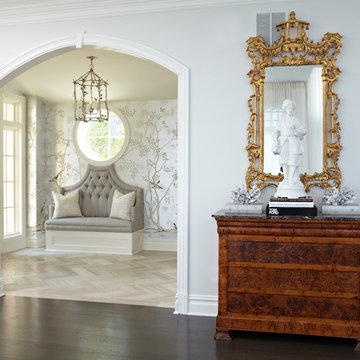
Foyer
Paul Johnson Photography
Example of a large classic light wood floor and brown floor entryway design in New York with gray walls
Example of a large classic light wood floor and brown floor entryway design in New York with gray walls
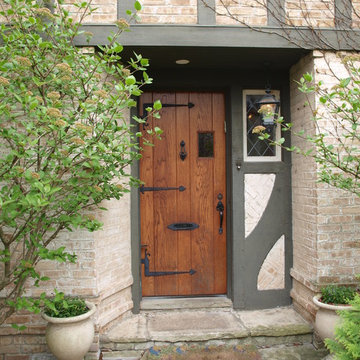
Inspiration for a timeless entryway remodel in Chicago with a medium wood front door

Time Honored Modern
Inspiration for a timeless gray floor mudroom remodel in Minneapolis
Inspiration for a timeless gray floor mudroom remodel in Minneapolis

Entryway - traditional beige floor entryway idea in Charlotte with beige walls and a glass front door
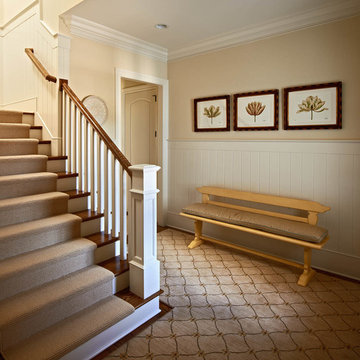
Inspiration for a timeless beige floor foyer remodel in Charlotte with beige walls
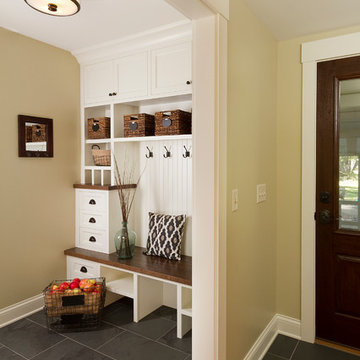
Building Design, Plans, and Interior Finishes by: Fluidesign Studio I Builder: Anchor Builders I Photographer: sethbennphoto.com
Example of a mid-sized classic slate floor entryway design in Minneapolis with beige walls and a dark wood front door
Example of a mid-sized classic slate floor entryway design in Minneapolis with beige walls and a dark wood front door

Sponsored
Columbus, OH
Dave Fox Design Build Remodelers
Columbus Area's Luxury Design Build Firm | 17x Best of Houzz Winner!

This bright mudroom has a beadboard ceiling and a black slate floor. We used trim, or moulding, on the walls to create a paneled look, and cubbies above the window seat. Shelves, the window seat bench and coat hooks provide storage.
The main projects in this Wayne, PA home were renovating the kitchen and the master bathroom, but we also updated the mudroom and the dining room. Using different materials and textures in light colors, we opened up and brightened this lovely home giving it an overall light and airy feel. Interior Designer Larina Kase, of Wayne, PA, used furniture and accent pieces in bright or contrasting colors that really shine against the light, neutral colored palettes in each room.
Rudloff Custom Builders has won Best of Houzz for Customer Service in 2014, 2015 2016, 2017 and 2019. We also were voted Best of Design in 2016, 2017, 2018, 2019 which only 2% of professionals receive. Rudloff Custom Builders has been featured on Houzz in their Kitchen of the Week, What to Know About Using Reclaimed Wood in the Kitchen as well as included in their Bathroom WorkBook article. We are a full service, certified remodeling company that covers all of the Philadelphia suburban area. This business, like most others, developed from a friendship of young entrepreneurs who wanted to make a difference in their clients’ lives, one household at a time. This relationship between partners is much more than a friendship. Edward and Stephen Rudloff are brothers who have renovated and built custom homes together paying close attention to detail. They are carpenters by trade and understand concept and execution. Rudloff Custom Builders will provide services for you with the highest level of professionalism, quality, detail, punctuality and craftsmanship, every step of the way along our journey together.
Specializing in residential construction allows us to connect with our clients early in the design phase to ensure that every detail is captured as you imagined. One stop shopping is essentially what you will receive with Rudloff Custom Builders from design of your project to the construction of your dreams, executed by on-site project managers and skilled craftsmen. Our concept: envision our client’s ideas and make them a reality. Our mission: CREATING LIFETIME RELATIONSHIPS BUILT ON TRUST AND INTEGRITY.
Photo Credit: Jon Friedrich
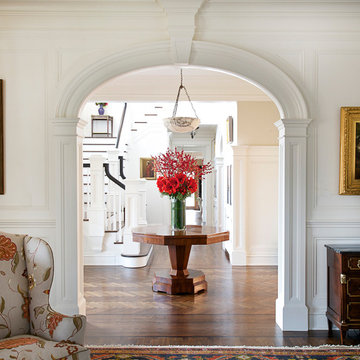
Foyer: Two-story open main stairwell with deep, double-entry arches that separate the entry hall and the stair hall. Extensive moldings and custom-built paneling. White oak floor with two custom pattern herringbone designs and French knots.

Large elegant medium tone wood floor and brown floor entryway photo in Boston with a medium wood front door and white walls
Traditional Entryway Ideas

Sponsored
Plain City, OH
Kuhns Contracting, Inc.
Central Ohio's Trusted Home Remodeler Specializing in Kitchens & Baths

This entry foyer lacked personality and purpose. The simple travertine flooring and iron staircase railing provided a background to set the stage for the rest of the home. A colorful vintage oushak rug pulls the zesty orange from the patterned pillow and tulips. A greek key upholstered bench provides a much needed place to take off your shoes. The homeowners gathered all of the their favorite family photos and we created a focal point with mixed sizes of black and white photos. They can add to their collection over time as new memories are made.
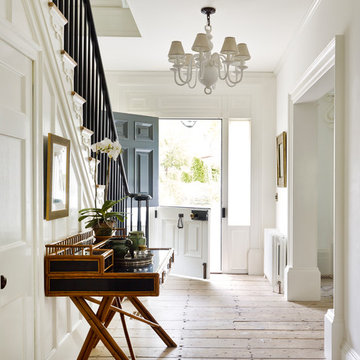
Entry Hall, Photo by Peter Murdock
Inspiration for a mid-sized timeless light wood floor and beige floor entryway remodel in New York with white walls and a gray front door
Inspiration for a mid-sized timeless light wood floor and beige floor entryway remodel in New York with white walls and a gray front door
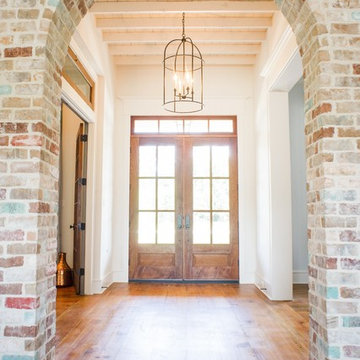
Example of a mid-sized classic medium tone wood floor and brown floor entryway design in Houston with white walls and a medium wood front door
13






