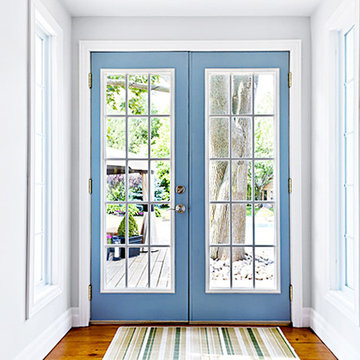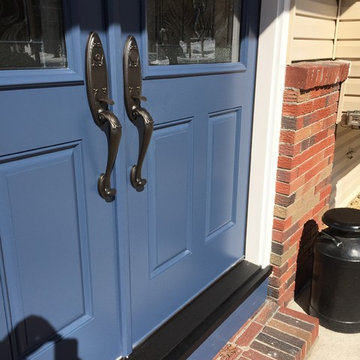Traditional Entryway with a Blue Front Door Ideas
Refine by:
Budget
Sort by:Popular Today
121 - 140 of 449 photos
Item 1 of 3
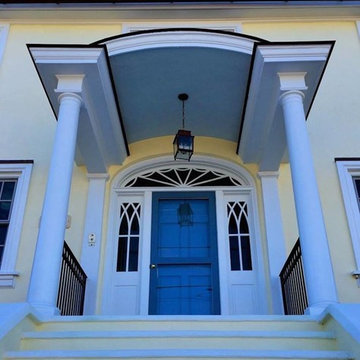
Example of a large classic concrete floor entryway design in Philadelphia with white walls and a blue front door
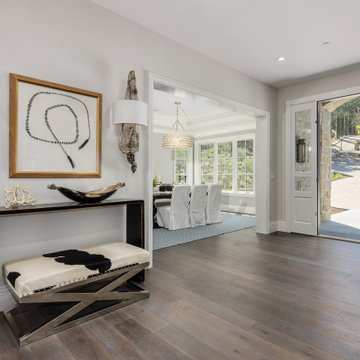
Example of a huge classic medium tone wood floor and brown floor entryway design in San Francisco with gray walls and a blue front door
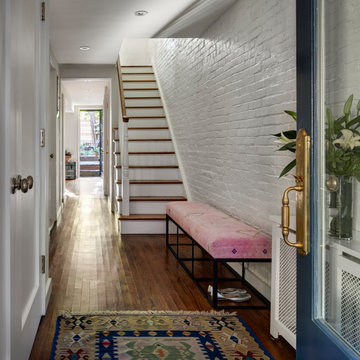
Example of a classic dark wood floor and brick wall entryway design in New York with a blue front door
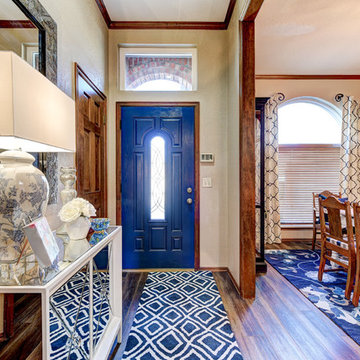
Small elegant ceramic tile entryway photo in Oklahoma City with beige walls and a blue front door
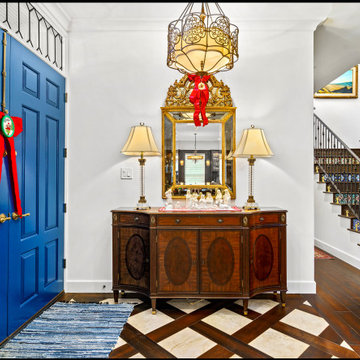
2019 Remodel/Addition Featuring Designer Appliances, Blue Bahia Countertops, Quartz, Custom Raised Panel Cabinets, Wrought Iron Stairs Railing & Much More.
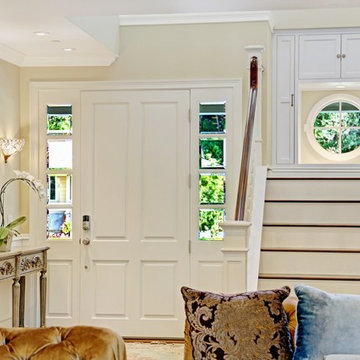
Entryway - large traditional medium tone wood floor entryway idea in San Francisco with white walls and a blue front door
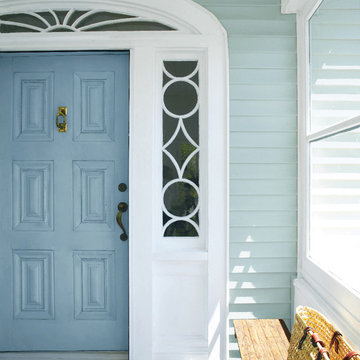
Inspiration for a mid-sized timeless concrete floor and gray floor entryway remodel in New York with blue walls and a blue front door
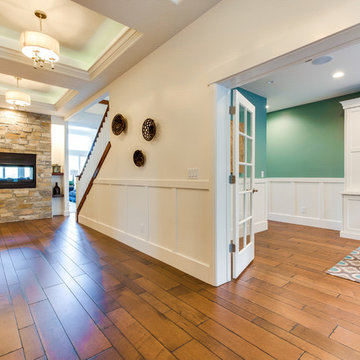
Mid-sized elegant dark wood floor and brown floor entryway photo in Salt Lake City with white walls and a blue front door
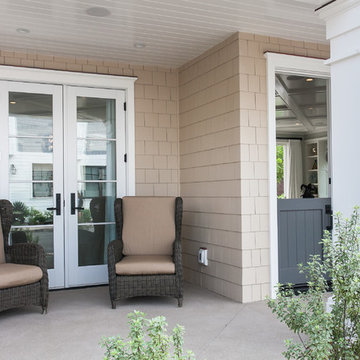
Example of a mid-sized classic medium tone wood floor and brown floor dutch front door design in Orange County with beige walls and a blue front door
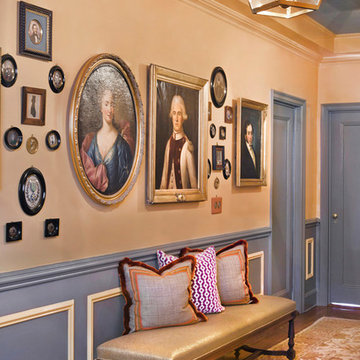
Fifth Avenue Condo NYC Manhattan Condo
Interior Design by Amanda Nisbet Interior Design
Photography by Space and Line (SpaceandLine.com)
Inspiration for a mid-sized timeless medium tone wood floor entryway remodel in New York with yellow walls and a blue front door
Inspiration for a mid-sized timeless medium tone wood floor entryway remodel in New York with yellow walls and a blue front door
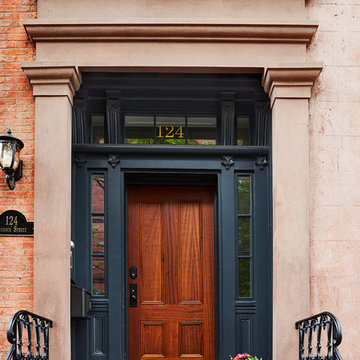
Elegant single front door photo in New York with a blue front door
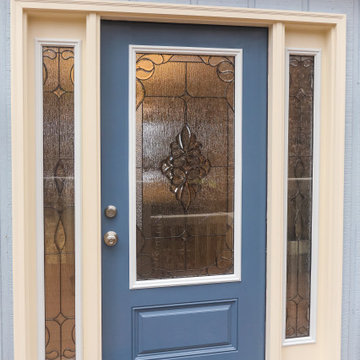
Gainesville Lake Home Kitchen, Butler's Pantry & Laundry Room Remodel
Mid-sized elegant brown floor entryway photo in Atlanta with blue walls and a blue front door
Mid-sized elegant brown floor entryway photo in Atlanta with blue walls and a blue front door
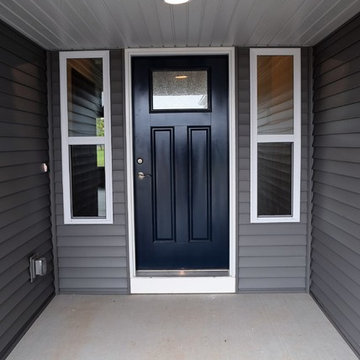
Robert Peters Construction Inc.
Example of a mid-sized classic dark wood floor entryway design in Other with white walls and a blue front door
Example of a mid-sized classic dark wood floor entryway design in Other with white walls and a blue front door
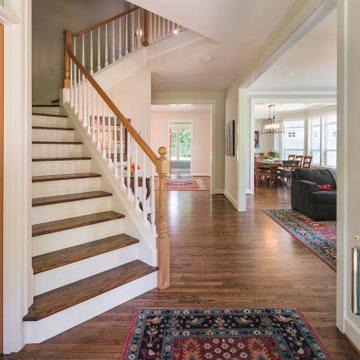
For this whole home remodel and addition project, we removed the existing roof and knee walls to construct new 1297 s/f second story addition. We increased the main level floor space with a 4’ addition (100s/f to the rear) to allow for a larger kitchen and wider guest room. We also reconfigured the main level, creating a powder bath and converting the existing primary bedroom into a family room, reconfigured a guest room and added new guest bathroom, completed the kitchen remodel, and reconfigured the basement into a media room.
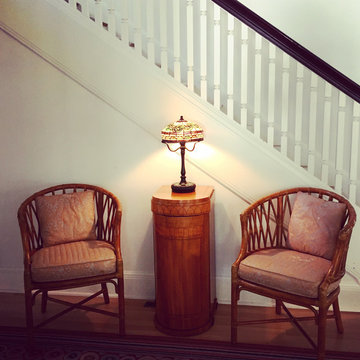
Rosamund O'Neill
Large elegant light wood floor and beige floor entryway photo in Los Angeles with white walls and a blue front door
Large elegant light wood floor and beige floor entryway photo in Los Angeles with white walls and a blue front door
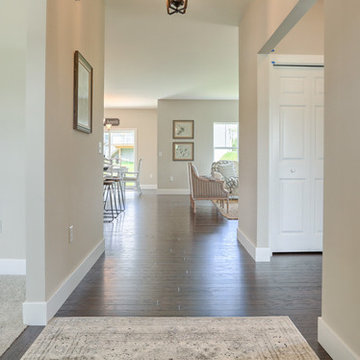
Convenient single story living in this home complete with a 2-car garage with mudroom entry and an inviting front porch. The home features an open floor plan and a flex space room that can be used as a study, living room, or other. The open kitchen includes attractive cabinetry with decorative crown molding, quartz countertops with tile backsplash and stainless steel appliances. A cozy gas fireplace with stone surround warms the adjoining great room, and the dining area provides sliding glass door access to the patio. The owner’s suite is quietly situated to the back of the home and includes an elegant tray ceiling, an expansive closet and a private bathroom with a 5’ shower and double bowl vanity.
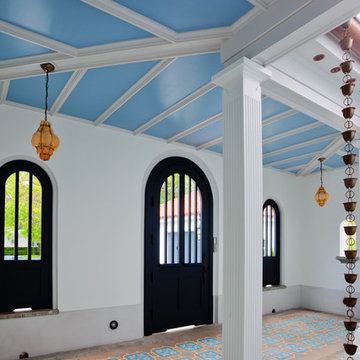
JCA Photography
Example of a mid-sized classic concrete floor entryway design in Miami with white walls and a blue front door
Example of a mid-sized classic concrete floor entryway design in Miami with white walls and a blue front door
Traditional Entryway with a Blue Front Door Ideas
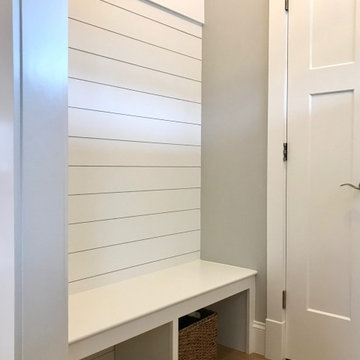
Example of a mid-sized classic light wood floor and brown floor entryway design in Boston with gray walls and a blue front door
7






