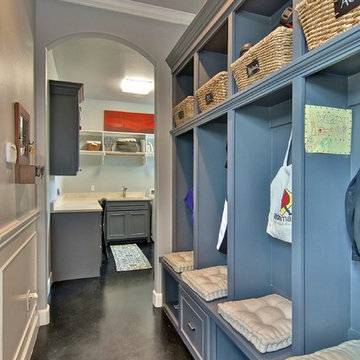Traditional Entryway with Gray Walls Ideas
Sort by:Popular Today
61 - 80 of 3,058 photos
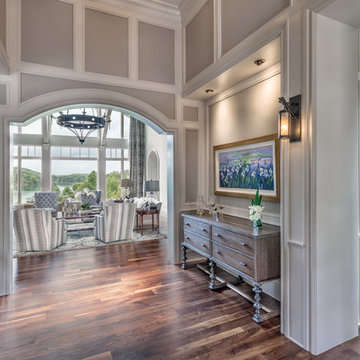
Inspiration for a large timeless dark wood floor entryway remodel in Other with gray walls and a dark wood front door
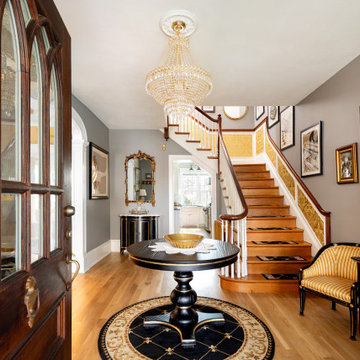
Foyer - traditional foyer idea in Wilmington with gray walls

Sally Painter
Example of a small classic granite floor and gray floor entryway design in Portland with gray walls and a gray front door
Example of a small classic granite floor and gray floor entryway design in Portland with gray walls and a gray front door
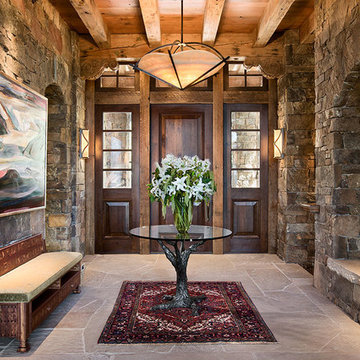
Wood and arched stone entry into the Quartz residence.
Entryway - large traditional travertine floor and beige floor entryway idea in Other with gray walls and a dark wood front door
Entryway - large traditional travertine floor and beige floor entryway idea in Other with gray walls and a dark wood front door
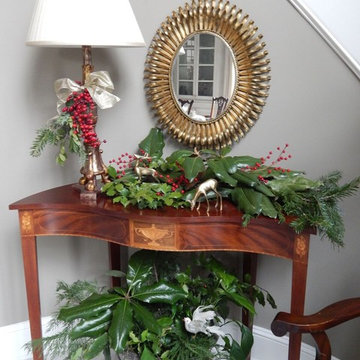
Entryway - mid-sized traditional entryway idea in Nashville with gray walls and a dark wood front door
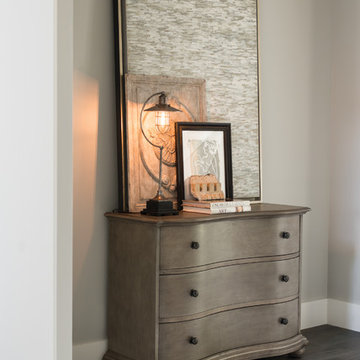
The Greystone Living Chest sits nicely in the foyer, offering a warm welcome to guests. Its subtle curves add a softness to traditional rustic design. Custom pulls in a dry antique pewter finish complete the classic Farmhouse style look. Tapered feet add a contemporary flair. Home courtesy of Encore Development and finishes by Gaddis Interiors
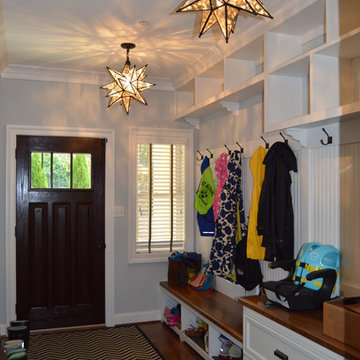
Elegant medium tone wood floor entryway photo in DC Metro with gray walls and a dark wood front door
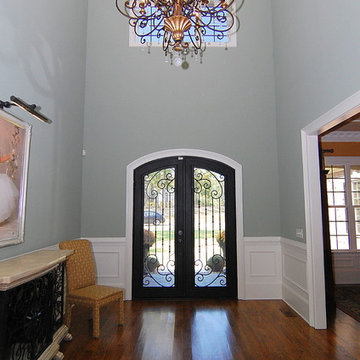
Large elegant dark wood floor and brown floor entryway photo in Charleston with gray walls and a glass front door
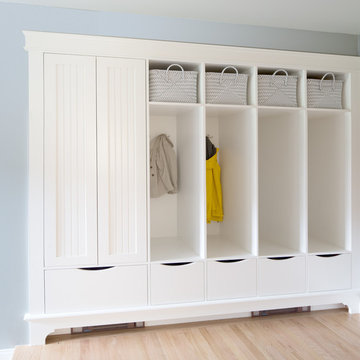
Liz Donnelly - Maine Photo Co.
Inspiration for a mid-sized timeless light wood floor mudroom remodel in Portland Maine with gray walls
Inspiration for a mid-sized timeless light wood floor mudroom remodel in Portland Maine with gray walls
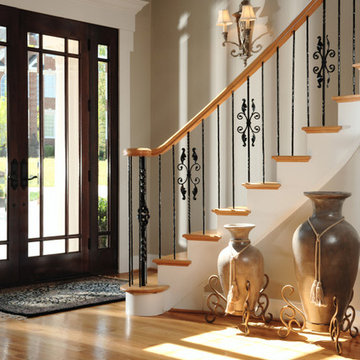
Inspiration for a mid-sized timeless light wood floor entryway remodel in DC Metro with gray walls and a dark wood front door
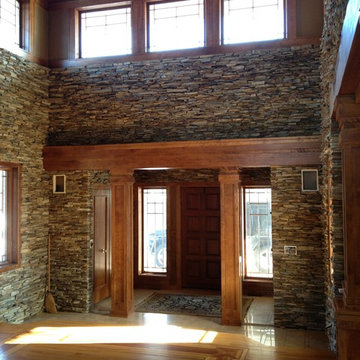
Example of a large classic medium tone wood floor entryway design in Cleveland with gray walls and a dark wood front door
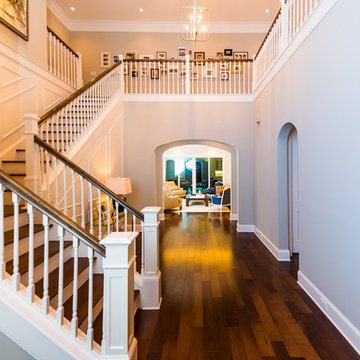
Elegant French home seamlessly combining the traditional and contemporary. The 3,050 SF home contains three bedrooms each with its own bath. The master retreat has lanai access and a sumptuous marble bath. A fourth, first-floor bedroom, can be used as a guest suite, study or parlor. The traditional floor plan is made contemporary by sleek, streamlined finishes and modern touches such as recessed LED lighting, beautiful trimwork and a gray/white color scheme. A dramatic two-story foyer with wrap-around balcony leads into the open-concept great room and kitchen area, complete with wet bar, butler's pantry and commercial-grade Thermador appliances. The outdoor living area is an entertainer's dream with pool, paving stones and a custom outdoor kitchen. Photo credit: Deremer Studios
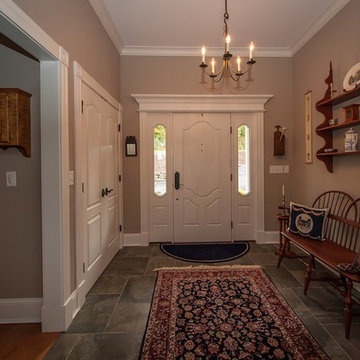
Northpeak Design
Inspiration for a mid-sized timeless ceramic tile entryway remodel in Boston with gray walls and a white front door
Inspiration for a mid-sized timeless ceramic tile entryway remodel in Boston with gray walls and a white front door
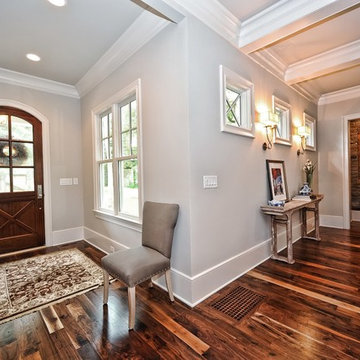
Example of a classic dark wood floor entryway design in Charlotte with gray walls and a dark wood front door
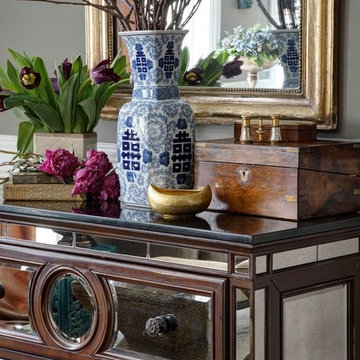
Elegant dark wood floor entryway photo in Chicago with gray walls and a dark wood front door
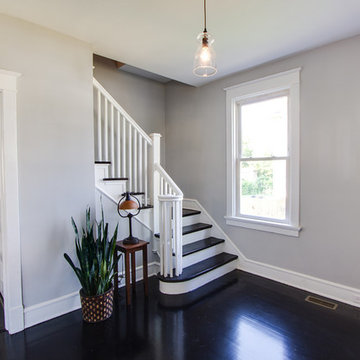
Mick Anders Photography
Inspiration for a mid-sized timeless dark wood floor entryway remodel in Richmond with gray walls and a white front door
Inspiration for a mid-sized timeless dark wood floor entryway remodel in Richmond with gray walls and a white front door
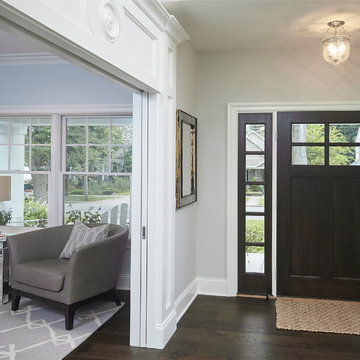
Front Entryway
Example of a large classic dark wood floor single front door design in Grand Rapids with gray walls and a dark wood front door
Example of a large classic dark wood floor single front door design in Grand Rapids with gray walls and a dark wood front door
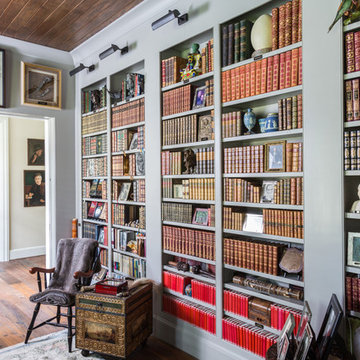
Photo: Julie Soefer
Entryway - traditional dark wood floor entryway idea in Houston with gray walls
Entryway - traditional dark wood floor entryway idea in Houston with gray walls
Traditional Entryway with Gray Walls Ideas
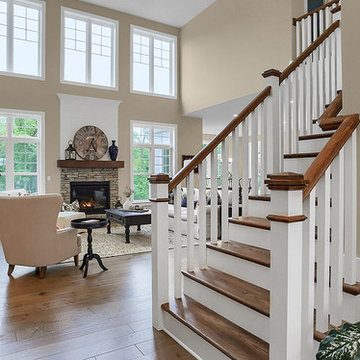
This 2-story home with first-floor Owner’s Suite includes a 3-car garage and an inviting front porch. A dramatic 2-story ceiling welcomes you into the foyer where hardwood flooring extends throughout the main living areas of the home including the Dining Room, Great Room, Kitchen, and Breakfast Area. The foyer is flanked by the Study to the left and the formal Dining Room with stylish coffered ceiling and craftsman style wainscoting to the right. The spacious Great Room with 2-story ceiling includes a cozy gas fireplace with stone surround and shiplap above mantel. Adjacent to the Great Room is the Kitchen and Breakfast Area. The Kitchen is well-appointed with stainless steel appliances, quartz countertops with tile backsplash, and attractive cabinetry featuring crown molding. The sunny Breakfast Area provides access to the patio and backyard. The Owner’s Suite with includes a private bathroom with tile shower, free standing tub, an expansive closet, and double bowl vanity with granite top. The 2nd floor includes 2 additional bedrooms and 2 full bathrooms.
4






